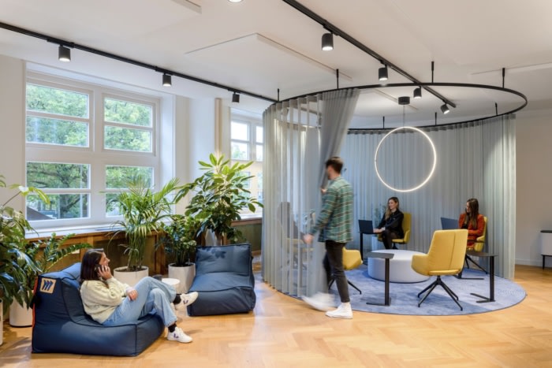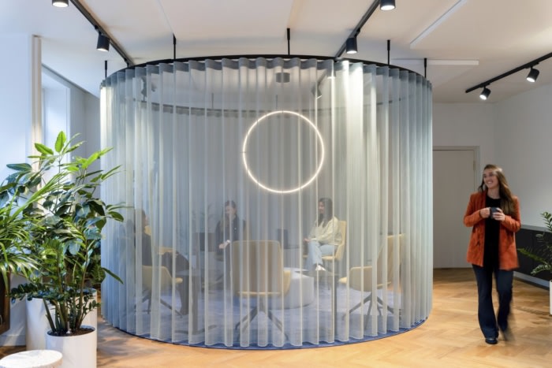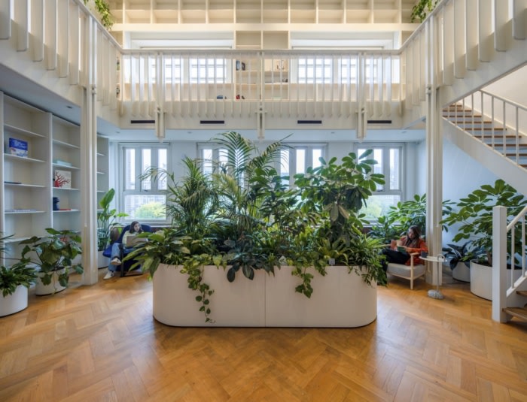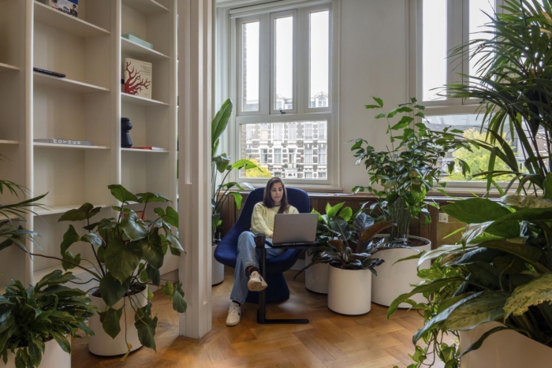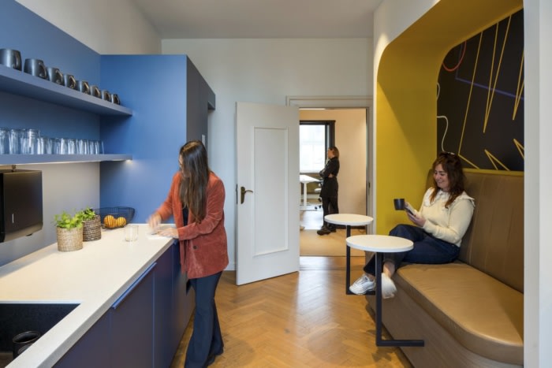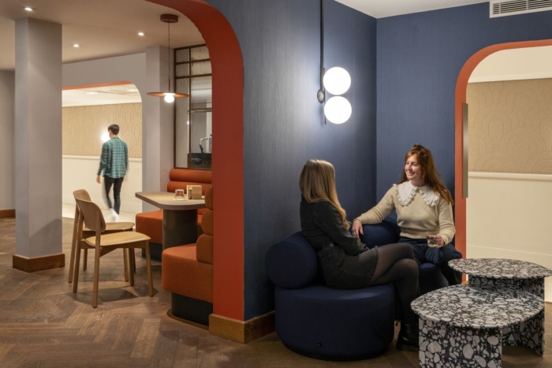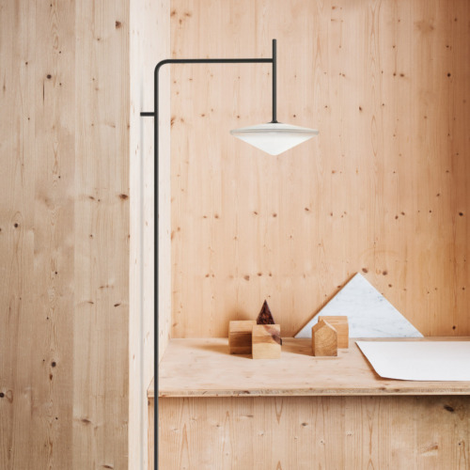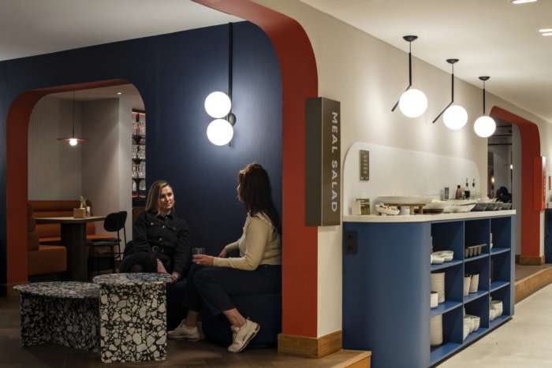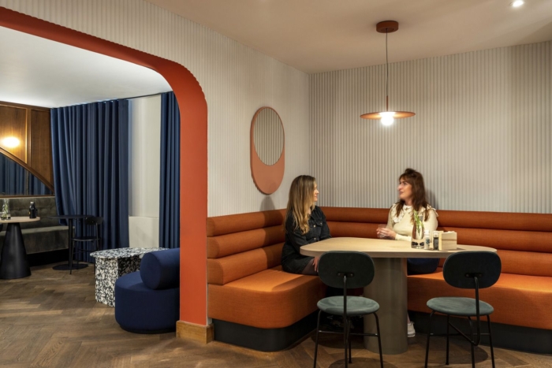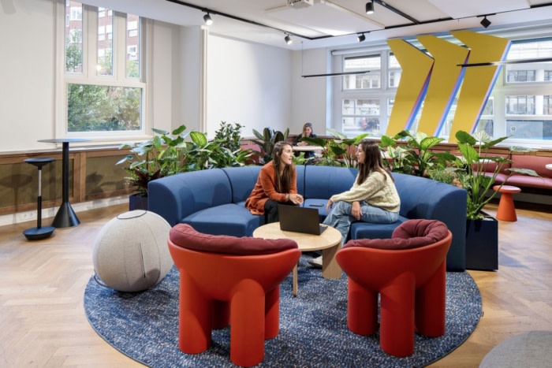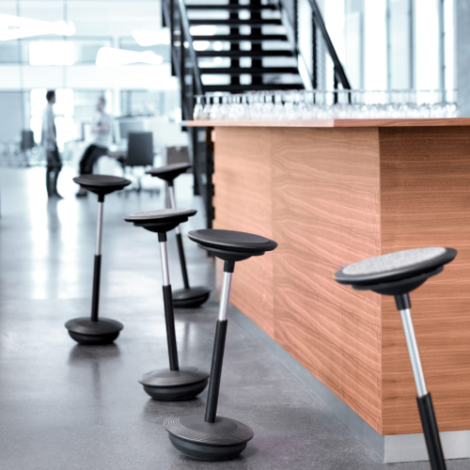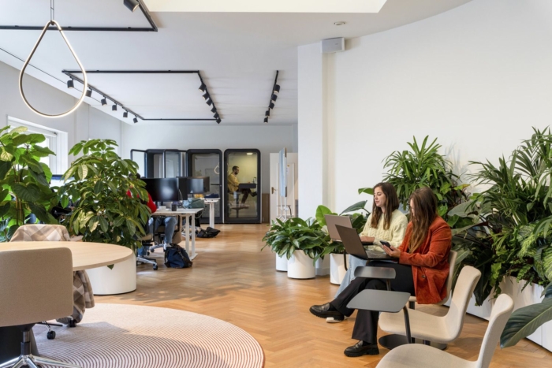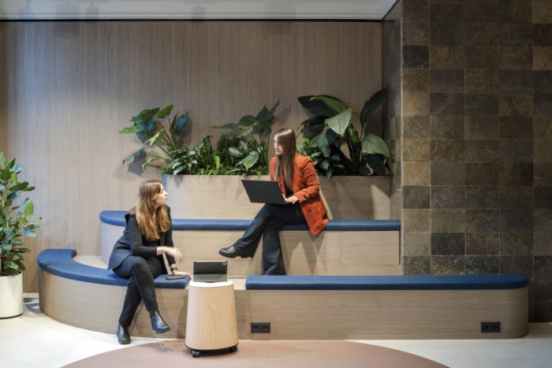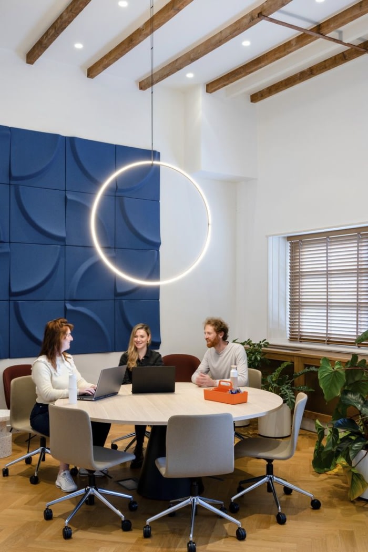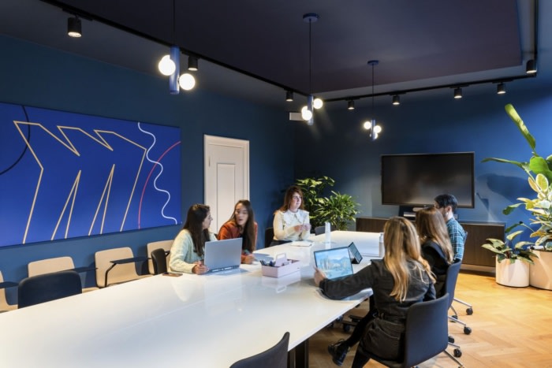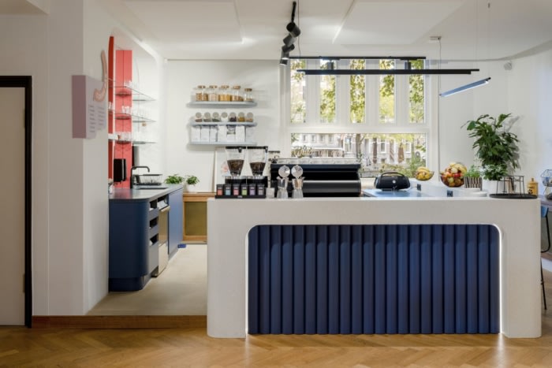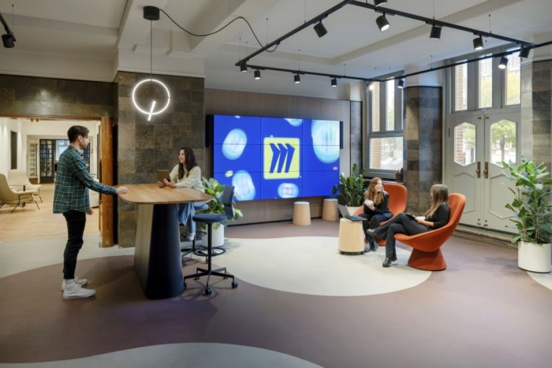
Miro Offices – Amsterdam
M Moser Associates designed the new Miro office in Amsterdam with adaptable, sustainable spaces focused on wellness and hospitality to bring the remote team together and support new ways of working.
M Moser Associates created a space with ample greenery and bold colors for the Miro offices in Amsterdam, Netherlands.
Unlocking possibilities with the right tool: a company’s journey into the new world of work with M Moser Associates
Discover how M Moser assisted Miro in creating a vibrant communal atmosphere in its Amsterdam office design.
Miro, the leading visual collaboration platform, has witnessed considerable growth with the rise of hybrid work. In 2021, the company approached M Moser Associates to help create a new hub in a historic building in Stadhouderskade, Amsterdam. The new Miro workplace design allows the team to grow, innovate and develop a thriving community.
A big part of Miro’s expansion is how it helps companies innovate. M Moser Associates created spaces to test and develop new ideas and technologies. Every space in this workplace design is adaptable. Pouffes and chairs are easily moveable, and touch screens in every room allow people to share new ideas.
The design of Miro Amsterdam showcases the business as an advanced tech company with a fun, dynamic brand. The goal was to create a workplace that would bring a remote team together in person. M Moser’s workplace strategy and design teams designed hospitality-inspired spaces with different amenities to spark creativity and encourage people to move around the area.
The office design also supports new ways of working through settings focused on wellness and hospitality. The firm designed various meeting spaces for creativity, collaboration and focus. At the centre of the botanical lounge is a lush green planter. The bar area doubles up as a workspace, encouraging ‘Mironeers’ to come together over lunch and plenty of barista coffee.
The campfire, with comfy chairs and laptop tables arranged in a circle, provides an ideal place to brainstorm and offers greater flexibility for meetings.
Sustainability was a key driver throughout this project, focusing on reducing waste and pioneering new design and construction methods. For example, M Moser retained the existing partitioning of spaces and repurposed existing materials. Where new materials were needed, the company chose sustainable options.
The result is a dynamic home where Miro’s team can socialize, collaborate, experiment and learn.
Design: M Moser Associates
Photography: Jordi Huisman
