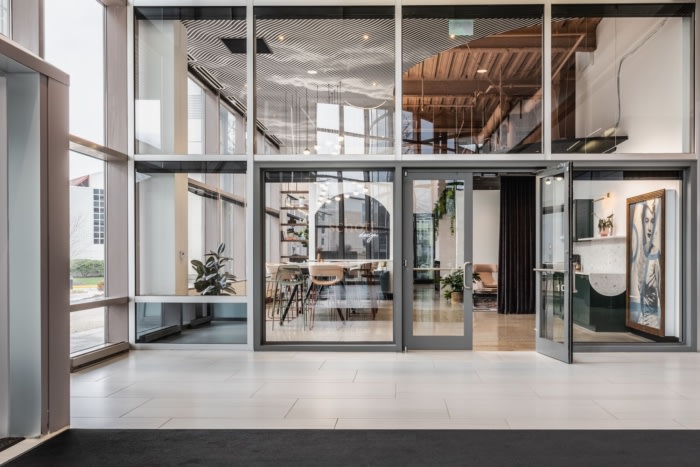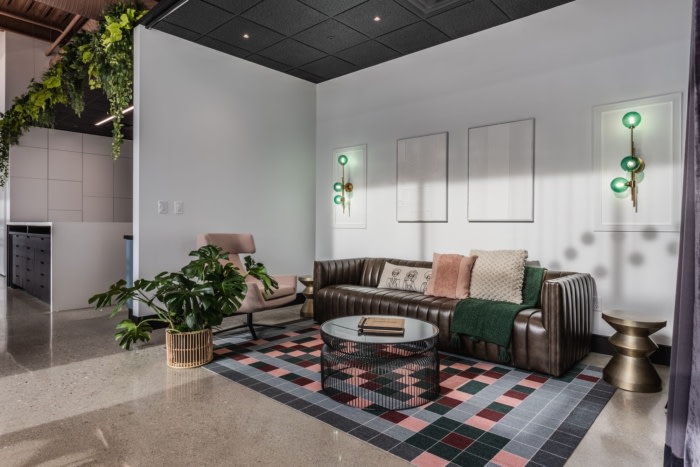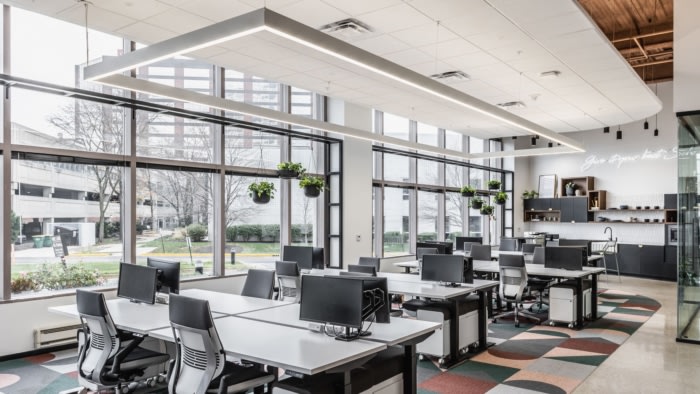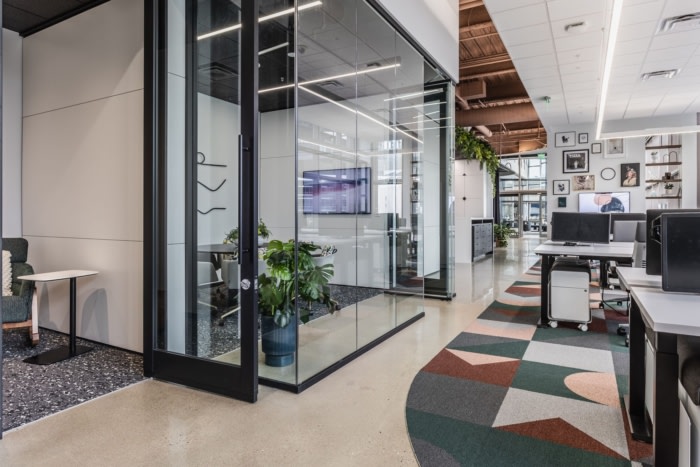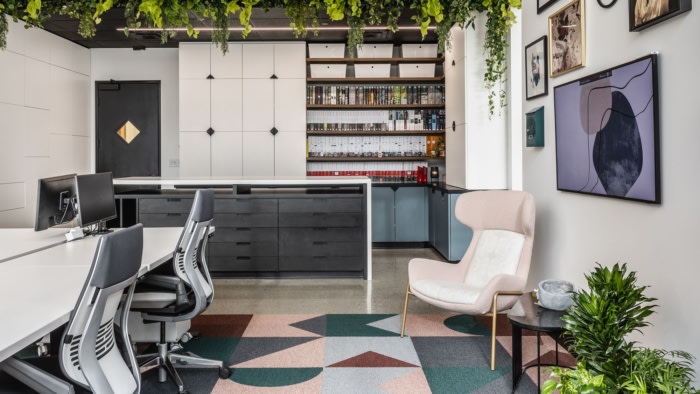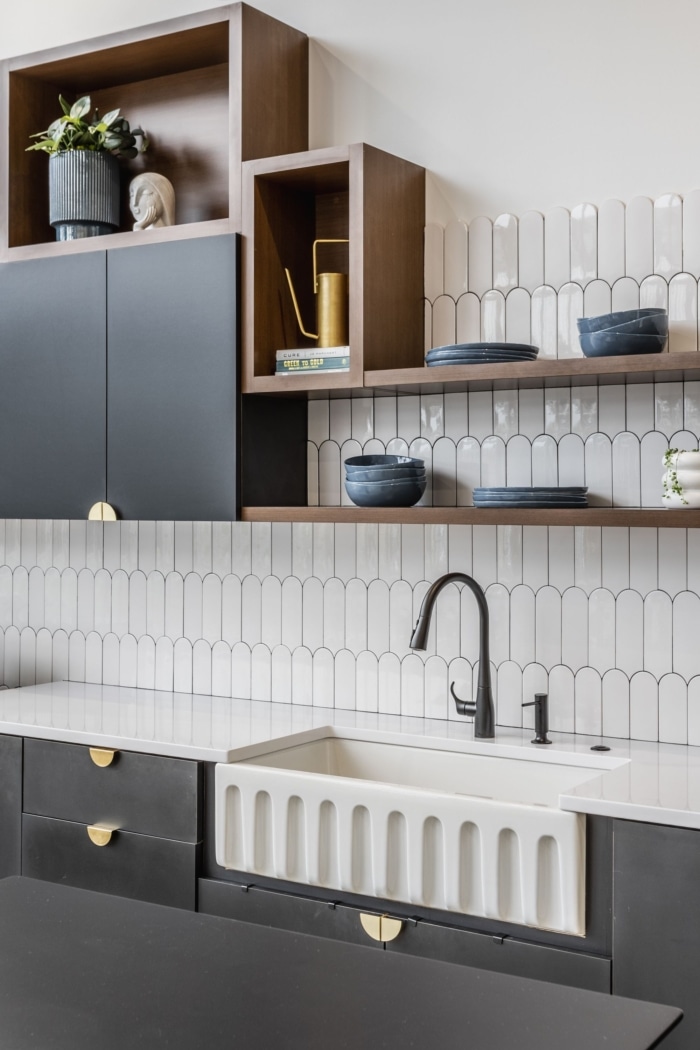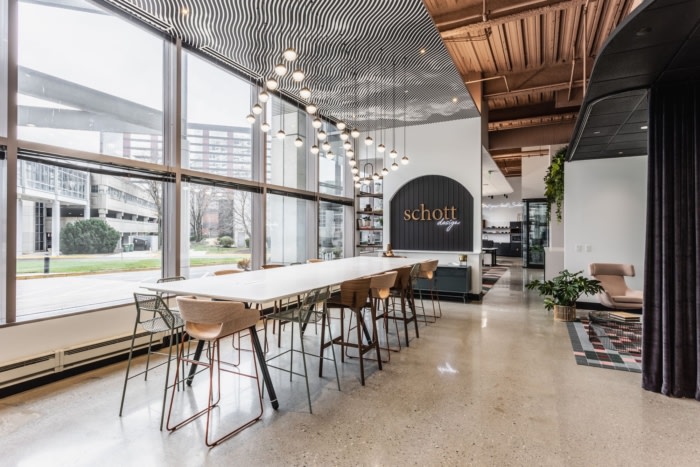
Schott Design Offices – Indianapolis
Schott Design created a welcoming and creative space for their team in Indianapolis, Indiana.
After nearly 25 years of corporate design leadership in the Indianapolis market, Schott Design turned its attention inward for their third iteration of commercial office space. The suite measures a mere 2,500 square feet but packs a punch in efficiency and design detail. While the overall footprint leans long and narrow, Schott Design implemented multiple strategies to take advantage of existing conditions and create a space that was uniquely representative of their brand.
Full, extended-height windows run the space’s entire length, remain uncovered by build-out to ensure maximum access to daylight, and drive the ceiling and lighting design. Starting with a base of exposed ceiling in blush pink, varied types of ceilings and light fixtures are layered below – each thoughtfully intersecting with one another, resulting in a dynamic composition. Upon entering the suite, a custom drywall ceiling application exhibits a futuristic take on biophilic design and urges all who enter to look up. A dimensional installation of globe pendants provides further enhancement – serving not only as functional lighting, but also as an art piece, perhaps alluding to the flight pattern of birds or stars in the night sky.
Line and curve live in harmony throughout, perhaps best exemplified by Shaw Contract’s Inside Shapes collection placed within the open office. The mid-scale, yet bold pattern, serves as a grounding point and delineates space while strongly reinforcing the overall color and shape palette. Beyond aesthetics, this material and others were specified based on their overall sustainability qualities for now and the future, a key concern for the Indianapolis design firm. Inclusion of demountable DIRTT wall and cabinetry systems ensure future movability and avoid potential landfill waste associated with traditional construction. Similarly, furniture finishes throughout remain primarily neutral to ensure the longevity of their appeal.
As the saying goes, the devil is in the details. For this space, it might more accurately be said that the delight is in the details. Rich, walnut-toned shelves and brushed brass accessories add depth and a slight traditionality to an otherwise airy, modern aesthetic. Varied cabinetry hardware and scalloped backsplash tile reinforce the intentional mix of shapes while a heavy emphasis on artwork throughout displays a contemporary yet approachable infusion of the firm’s personality. Inclusion of the written word adds yet another layer of expression. Upon entering, one must step on or over the phrase “creativity is contagious”, painted directly onto the exposed concrete flooring. Further, and emblazoned above the distinctively configured break room cabinetry, an oversized custom neon sign urges all to “Give it your best Schott!” And while no one can deny a good pun, the phrase more importantly reflects the ceaselessly positive, can-do attitude of the company culture.
Through the combination of healthy materials, access to daylight, strategic use of space, bountiful plant life, quirky artwork and accessories, and carefully curated details, Schott Design has created a space that not only elates, but thoroughly represents the firm’s values, approach, and capabilities.
Design: Schott Design
Design Team: Sarah Hoff, Mallory Stump
Furniture Dealer: Business Furniture
Contractor: Kort Builders
Photography: The Addison Group
