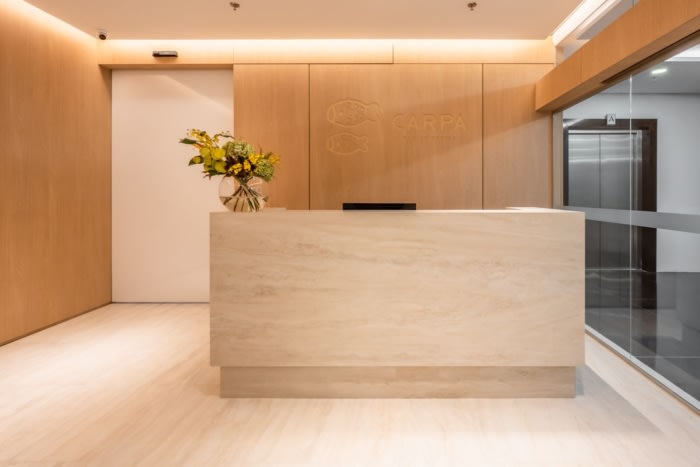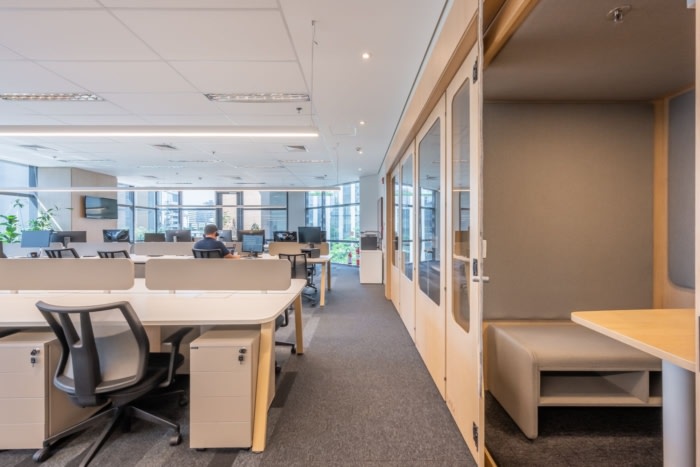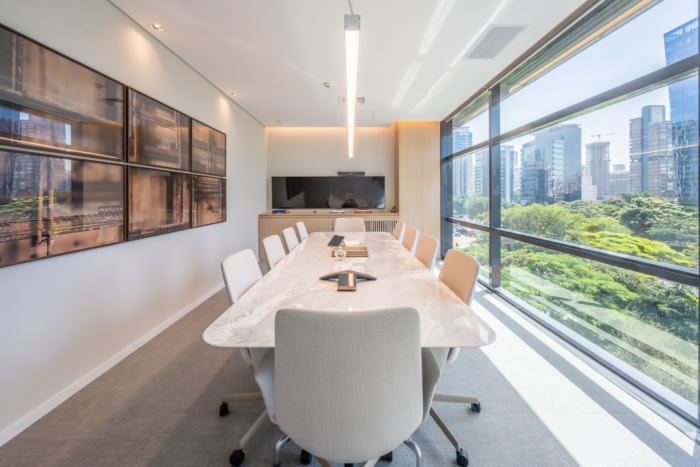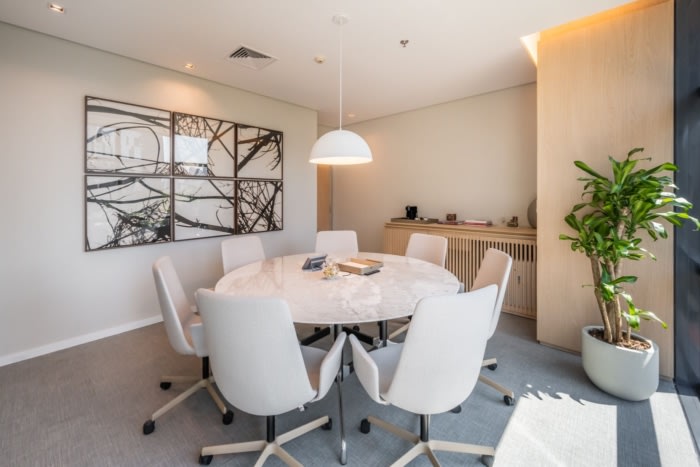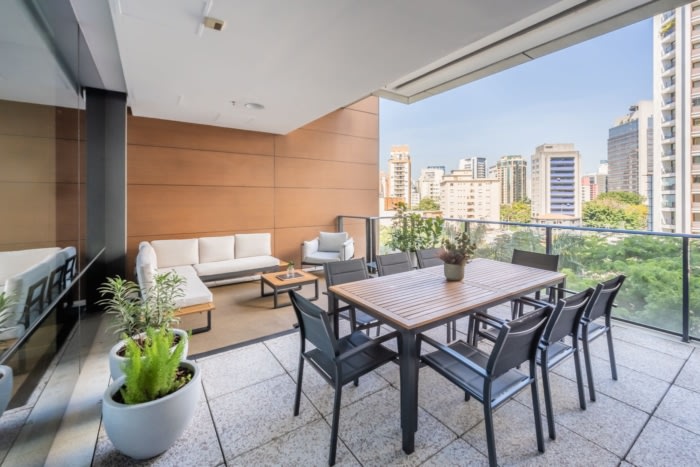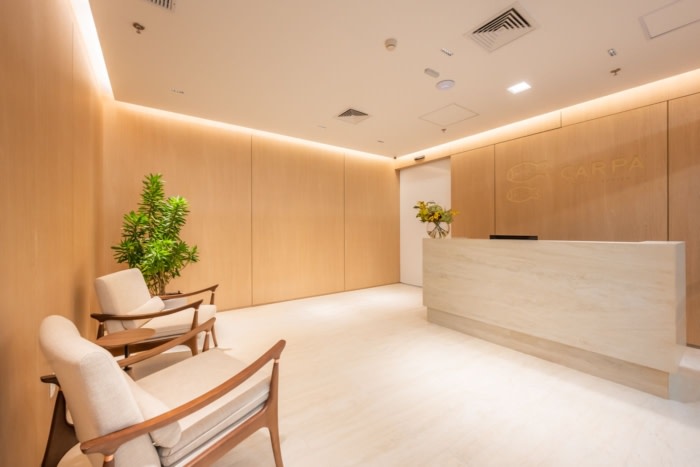
Carpa Family Office – Sao Paulo
LP+A Arquitetura designed the Carpa Family Office with a light airy feel in Sao Paulo, Brazil.
Carpa Family Office is a financial office that aims to professionalize the personal lives of its clients, offering solutions that value people’s most precious asset, which is time. As a service that caters exclusively to families and their businesses, the space was carefully designed in every detail to convey a sense of comfort, with a clean design that features wooden details and ample use of natural light, establishing a closeness between the company and its clients, making them feel at ease.
The project for the new office is located in the FL4300 building, on Faria Lima Avenue, and has been divided into different areas for client reception and meetings, department and staff areas, and collaborative areas, such as terraces and a café. The meeting rooms are located on the building’s facade, facing Faria Lima Avenue, allowing for a large influx of natural light and combining the clean and sophisticated design of the environment with a spectacular view of the city.
Design: LP+A Arquitetura
Design Team: Isabella Leonetti, Pierina Piemonte, Guilherme Morganti, Gustavo da Mata, André Baptista
Photography: Mauricio Moreno
