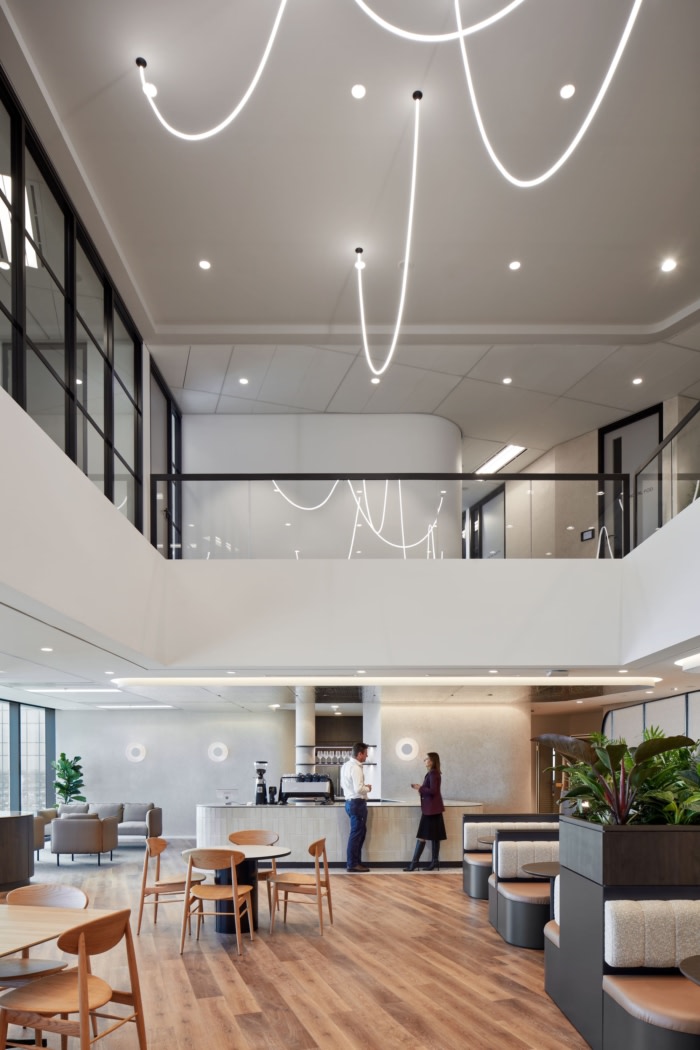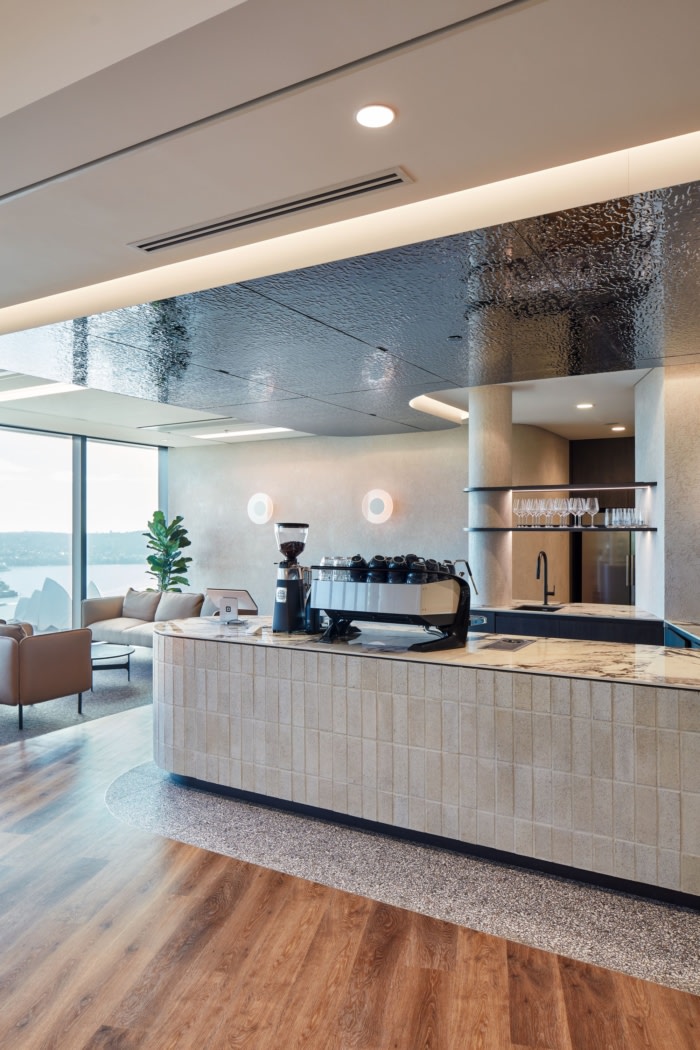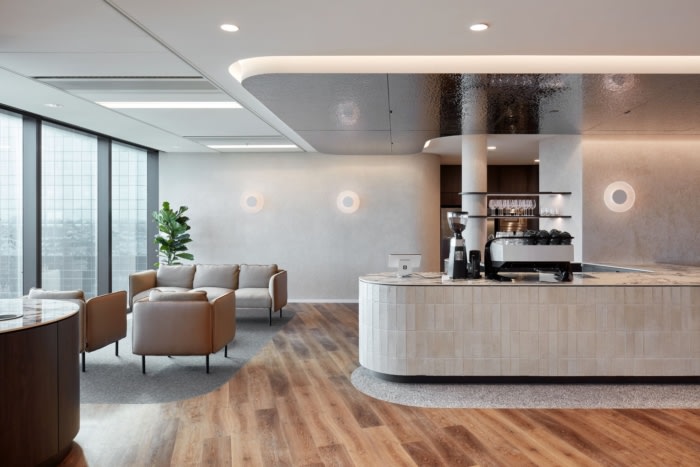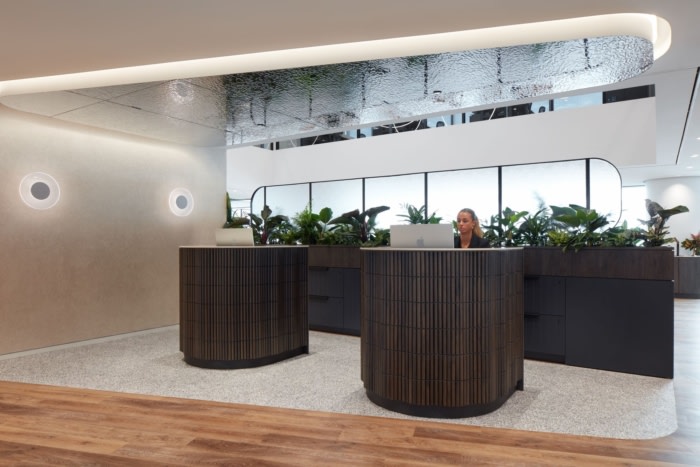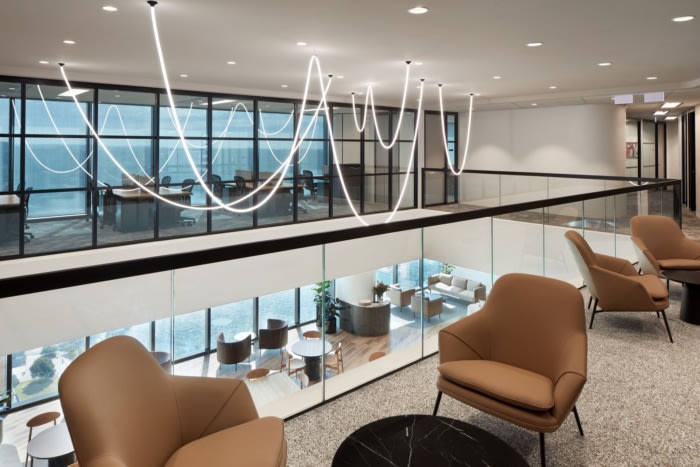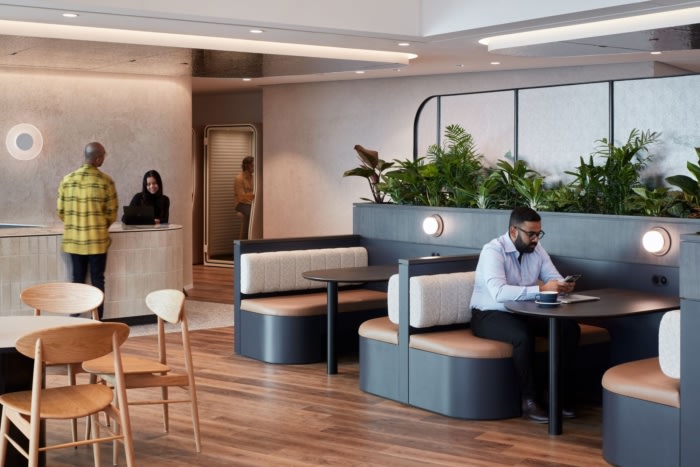
The Executive Centre Sydney Place Coworking Offices – Sydney
GroupGSA utilized creative lighting, color palettes, and furniture to create an energetic space for The Executive Centre Sydney Place coworking offices in Sydney, Australia.
GroupGSA has steeled a new benchmark in executive workplace design for The Executive Centre’s latest premium flexible workspace offering at 180 George St, Sydney.
The Executive Centre Sydney Place marks the sixth Sydney location held by the Asia-Pacific premium flexible workspace provider, comprising 35 suites across Levels 22 and 23 of the 55-storey Salesforce Tower – the city’s tallest office building and hub for innovation and the future of work.
The dynamic Sydney Place space targets multinational corporations (MNCs) and small and medium-sized enterprises (SMEs) seeking future-ready, flexible, hybrid workspaces within the Circular Quay precinct.
The Executive Centre’s Country Director of Australia, Robert How, said the provider was excited to add Sydney Place to its portfolio as a development that truly celebrated Sydney as an innovative and dynamic city.
The Sydney Place floorplan adopts the prescribed amenity formula used at The Executive Centre’s 180 other locations in 33 cities worldwide, with slight differences to suit the local market and demand.
Private offices ranging from 1 to 20-workstation capacity, with height-adjustable desks and Herman Miller Aeron chairs, offer some of Sydney’s best vantage points.
The centre boasts a large and inviting coworking lounge on Level 22, with a commanding Sydney Harbour view, which connects onto an expansive breakout, event space and café operated by a working barista to foster connection amongst members and guests.
A board room, members lounge, multitude of meeting rooms, single focus pods and phone booths operate in the nuclei of the floorplate, allowing users to pick and choose their preferred workplace setting.
GroupGSA Design Lead Emma McGifford said the interior design of the space drew inspiration from its Sydney Harbour setting.
The hero element on the lower arrival floor is the reflective pressed metal Remix feature ceilings – symbolic of the water reflection of Sydney Harbour.
A large void opening between floors injects light across both planes. Svelte, neon-like lighting loops across the ceiling – a focal point for the confluence found beneath it.
As you move throughout the lower floor and above, blues of the harbour permeate the otherwise neutral and soft colour palette.
Design: GroupGSA
Photography: Luc Remond
