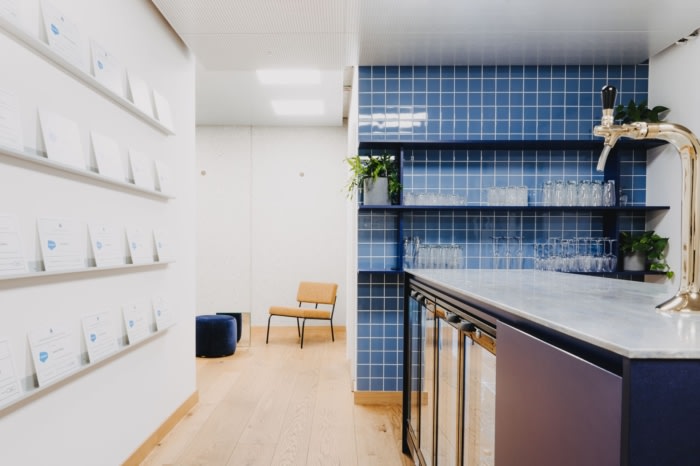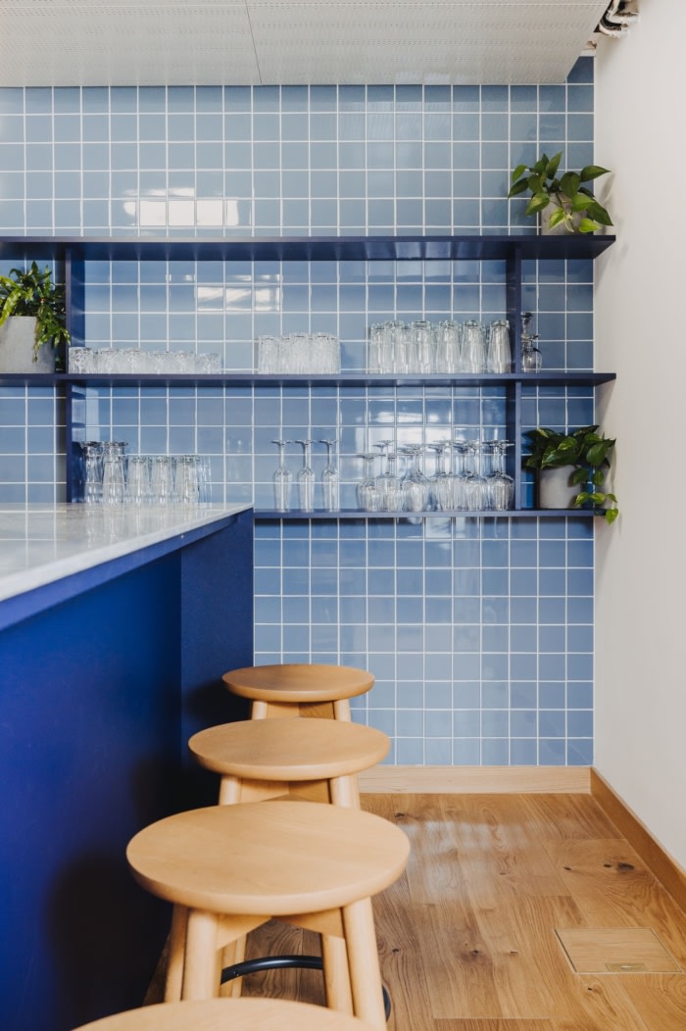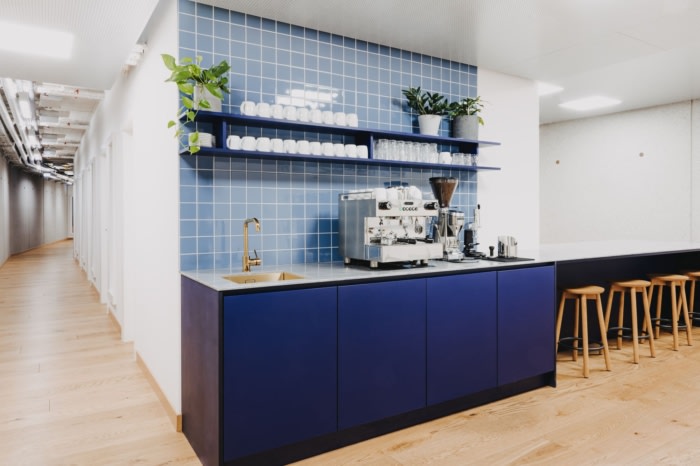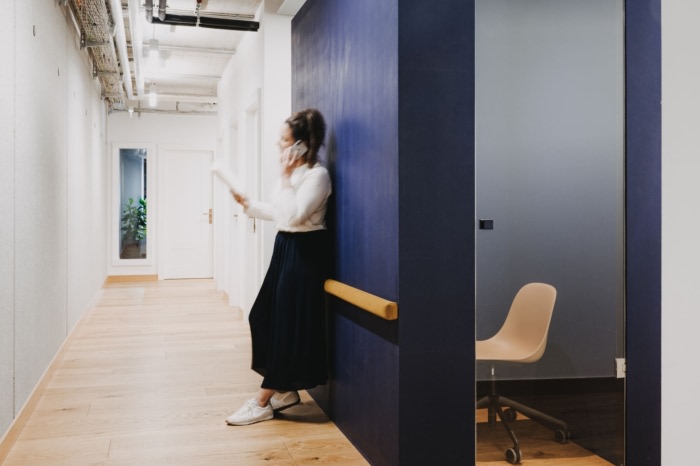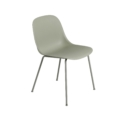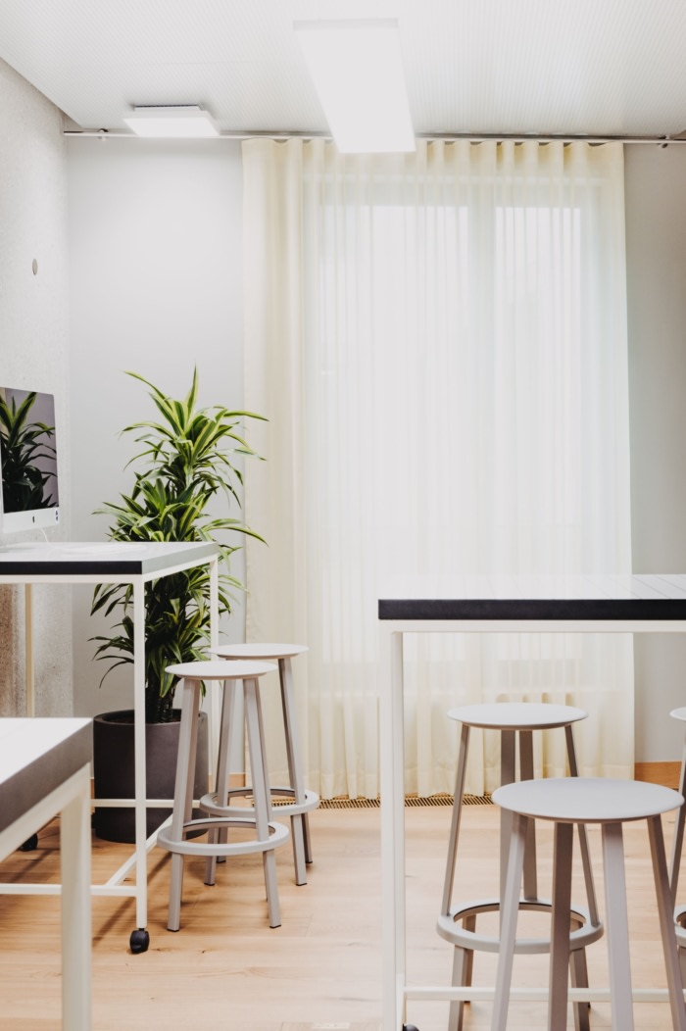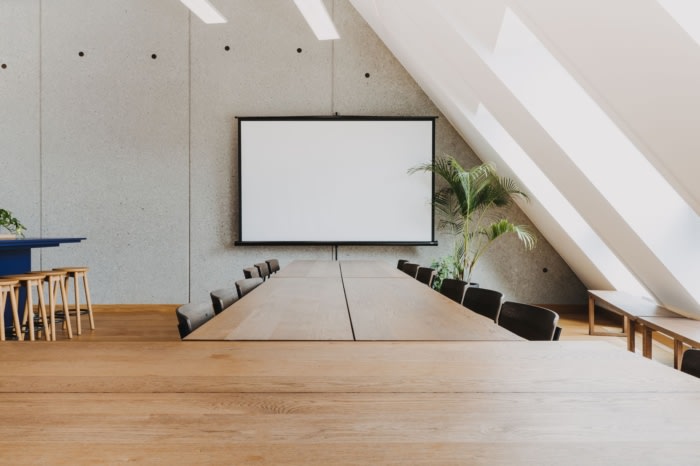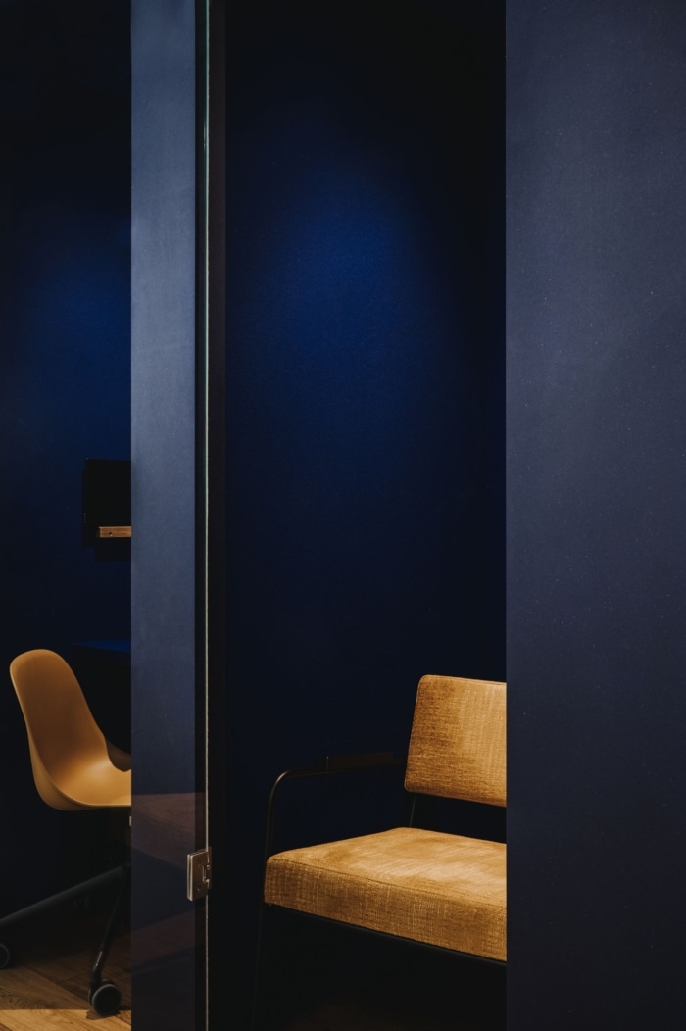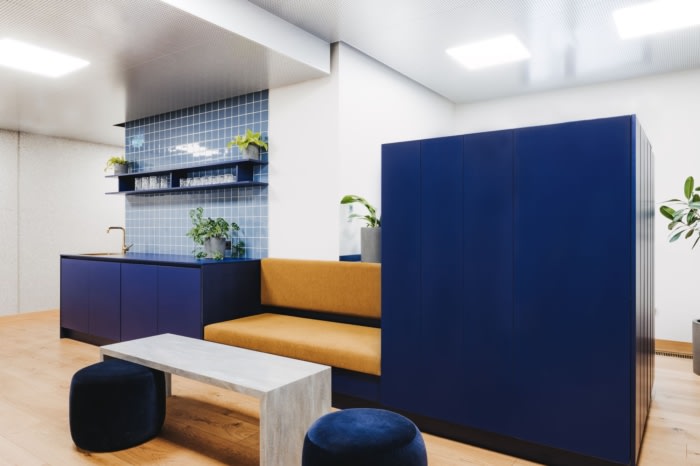
Salesfive Offices – Munich
INpuls created a minimal but rich color scheme for the Salesfive offices in Munich, Germany.
Salesfive’s employees identify with their own brand every day when they enter their new premises. The color scheme of the furniture fixtures, which can be found on every floor in the entrance area, has its origins in the company’s own CI. The blue and yellow meeting points in the office were used as zones clearly separated from the rest of the office. The blue breakout zones recur on each floor, answering different spatial requirements that are distinct from desk work. They are a coffee corner, bar, storage space, seating area or taproom.
A conference room adjoins each of the inviting reception spaces, as well as a long hallway that leads to different workspace scenarios. The floor plans are similar on each floor, making them easy to understand with a high recognition value.
The blue monolith in each floor plan is mirrored by another blue cube. Here, 3 telephone booths find space in a 2×2 meter drywall cube. Connected to this breakout zone, an innovation hub is defined on two of the three floors, which is intended to invite employees to think anew, or in other directions. The areas designed for communication are each kept in yellow tones. The classic communication points such as the telephone booth and the conference room appear in the classic ochre yellow that originates from the CI. Light yellow appears in a more relaxed atmosphere, as in the innovation hubs.
On the top floor, there is a communicative communal area through which the terrace with a breathtaking view over Munich, towards the Frauenkirche, is accessed. Here, too, the dominant color is blue, which is softened by the golden yellow in the textiles and light yellow terrace furniture as a matching counterpart.
Design: INpuls
Photography: Bianca Keck Fotografie
