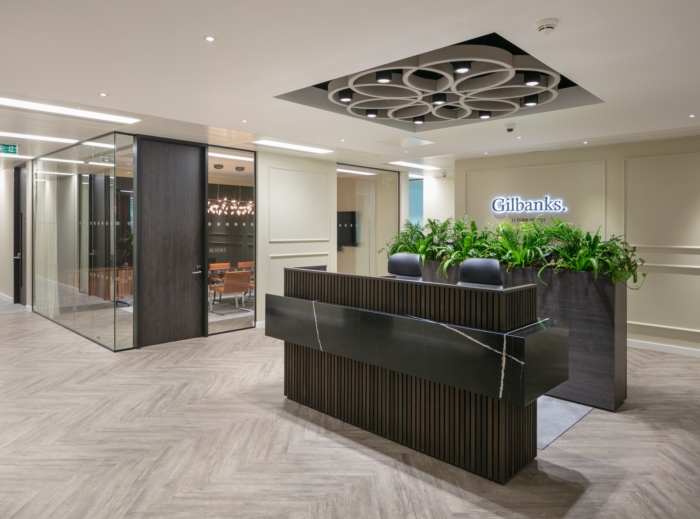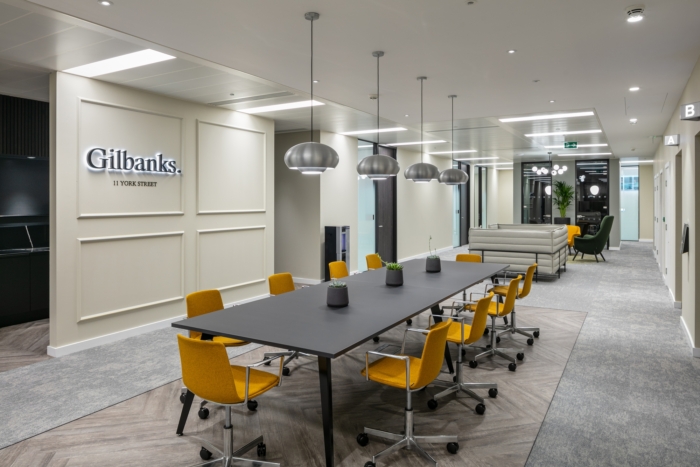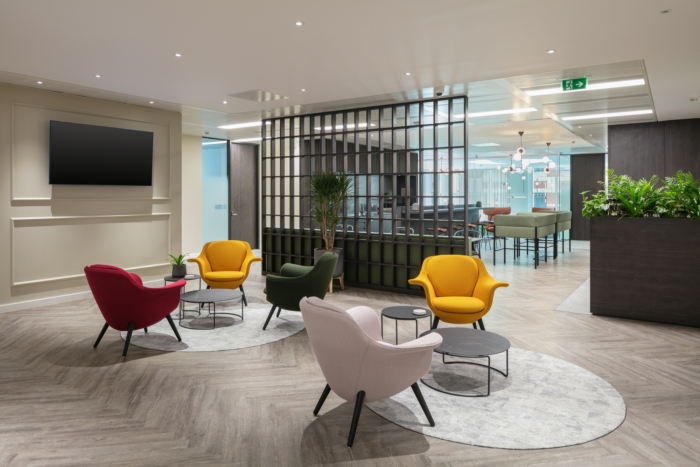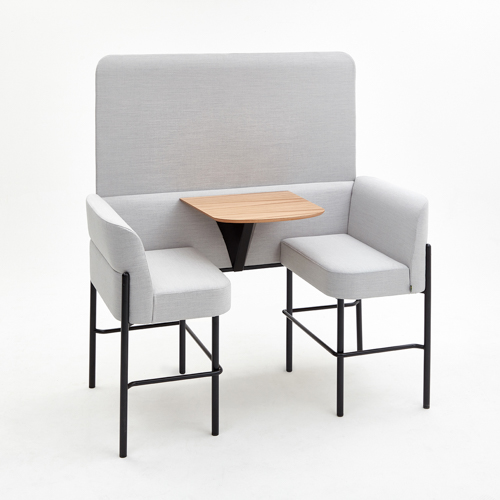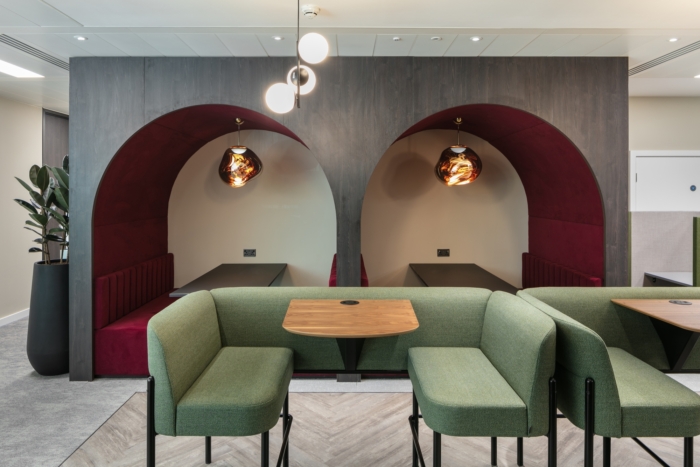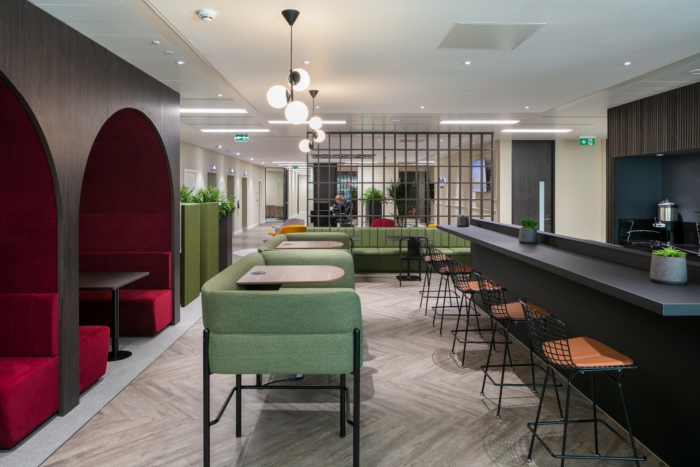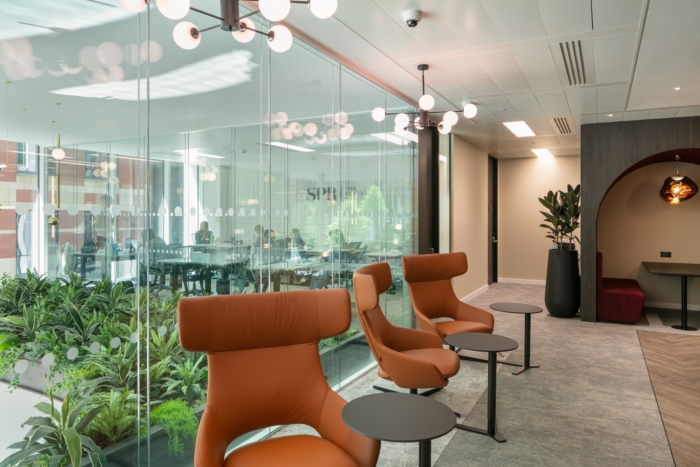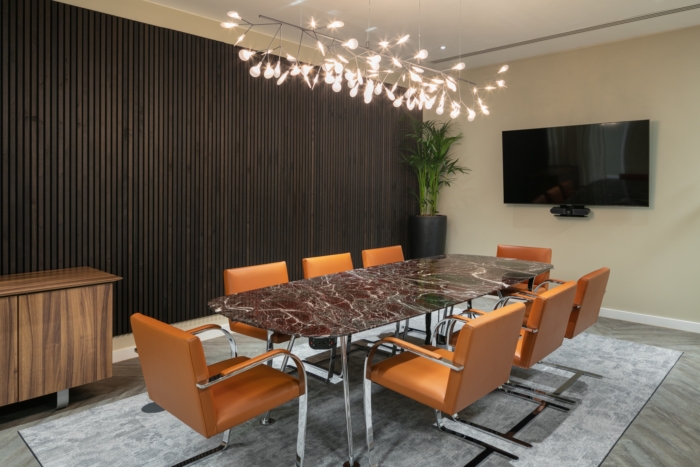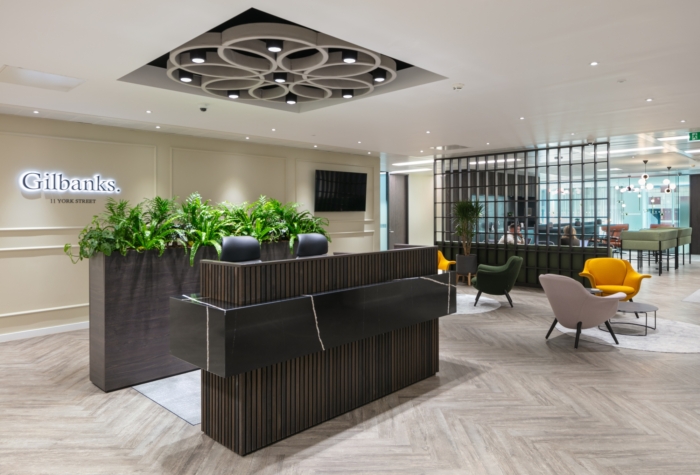
Gilbanks Offices – Manchester
ADT Workplace created an environment for the Gilbanks offices to give tenants a sophisticated space for work in Manchester, England.
Serviced office provider, Gilbanks, wanted to create a new workspace in Manchester which would inspire workers back to the office and allow professional communities to thrive. Following the success of its flagship location in Leeds, Gilbanks chose a 21,600 sq.ft space split across two floors at 11 York Street, one of Manchester’s most sustainable and prestigious office buildings, for its second location.
It was crucial that Gilbanks could provide its tenants with first-class, flexible office space in Manchester city centre. As well as top-quality communal facilities and agile work settings, the office design needed to incorporate bespoke private workspaces ranging in size, and meeting rooms and event spaces, to provide a solution to suit the needs of any business. The space needed to have a premium feel, promote professional comfort, and surpass expectations of the contemporary workplace; this would, in turn, encourage tenants to actively invite clients and peers to share the experience.
The first floor welcomes visitors into a high-class business lounge, featuring marble fixtures and fittings and luxurious furnishings. There is ample planting, and the Gilbanks logo is also skillfully incorporated into the office design in a unique lighting feature. A bespoke joinery feature acts as a partition, leading into an open-plan kitchen and informal workspace equipped with a coffee bar, as well as a range of agile settings such as private booths, pods, and banquet seating. Similarly, on the second floor, the central space offers an alternative working area to the private offices, including lounge seating, zoom pods and a central spine table to encourage a more relaxed and collaborative environment.
With impeccable attention to detail, these communal areas are beautifully designed to provide a classic and timeless workplace. This is conveyed through various luxury finishes such as herringbone floor, bespoke joinery, and intricate feature lighting, as well as occasional pops of colour, adding a playful touch to the corporate space.
Surrounding this central area on both the first and second floors, are various private serviced offices which accommodate from two to 60 people. These rooms all benefit from the highest quality ergonomic furniture, such as sit/stand desks, to promote an agile and comfortable environment, as well as being insulated with commercial-grade acoustic paneling. Providing a workplace that had natural light was also essential for Gilbanks, so a space plan was strategically designed to ensure all offices had a window, which boosts employee well-being, satisfaction, and productivity.
Design: ADT Workplace
Photography: Mike Dinsdale
