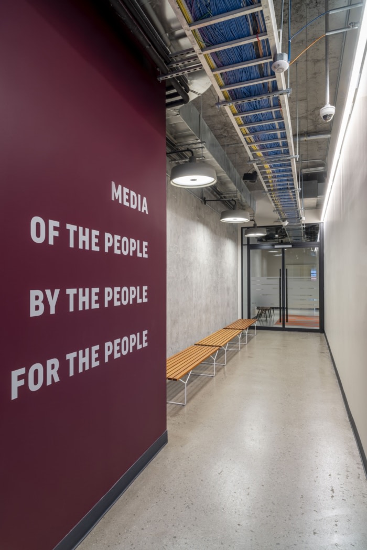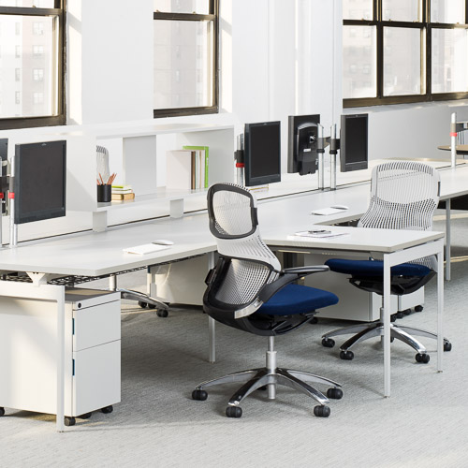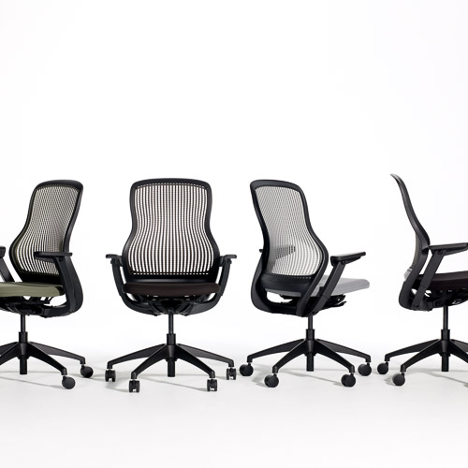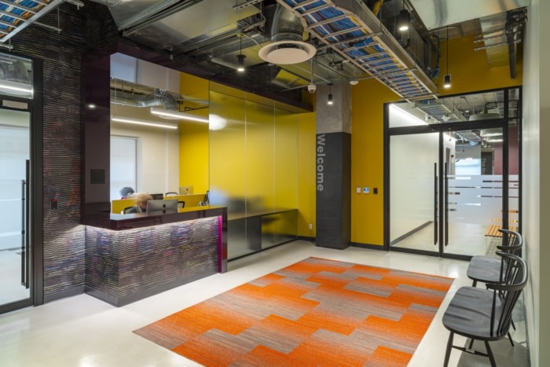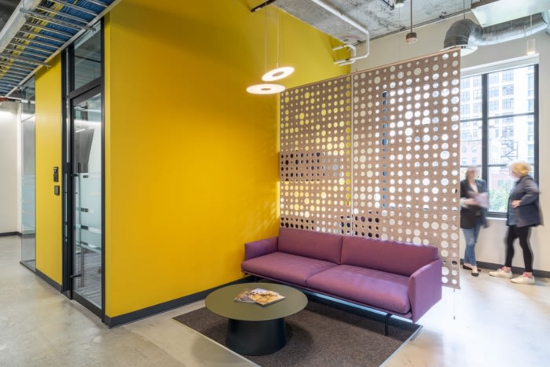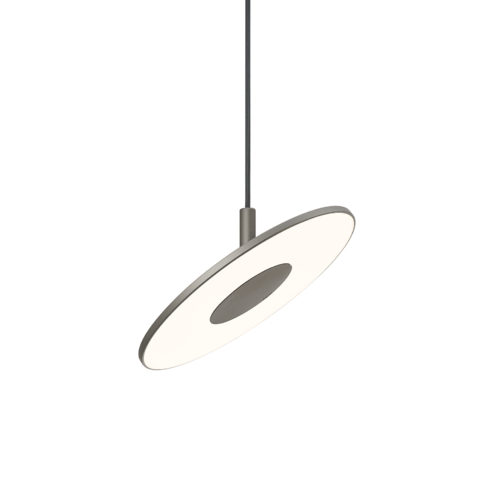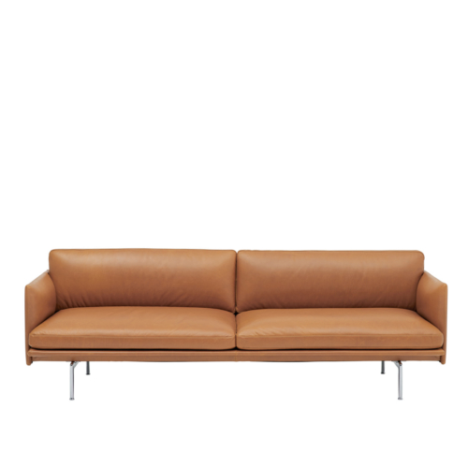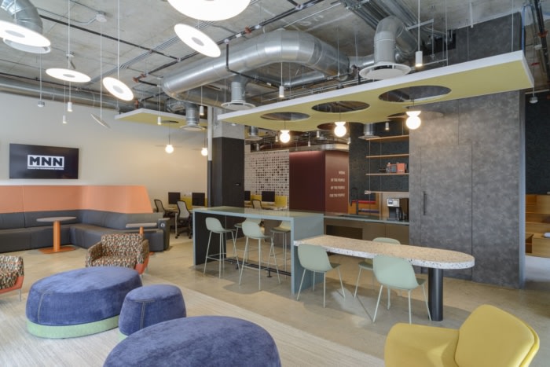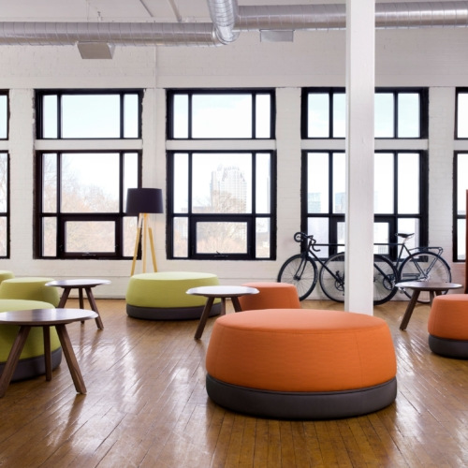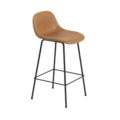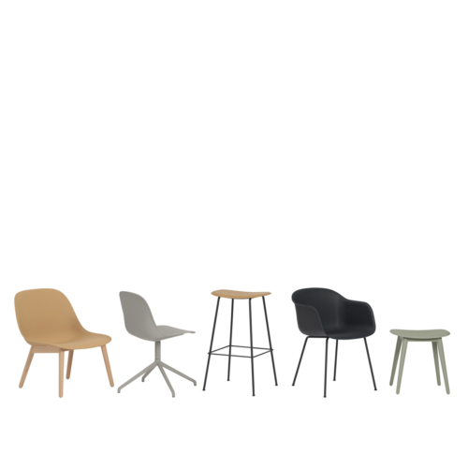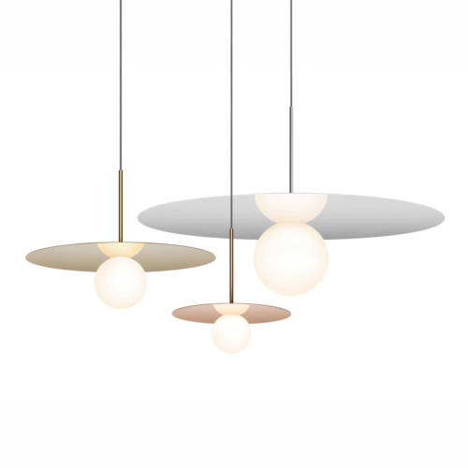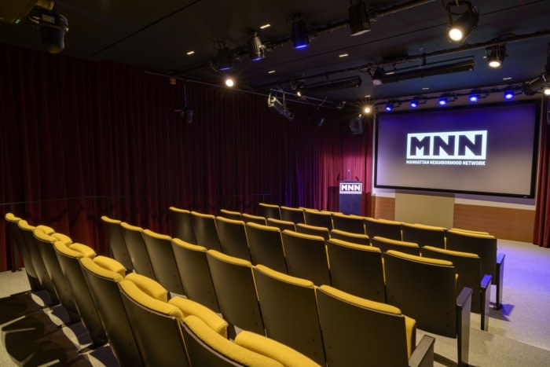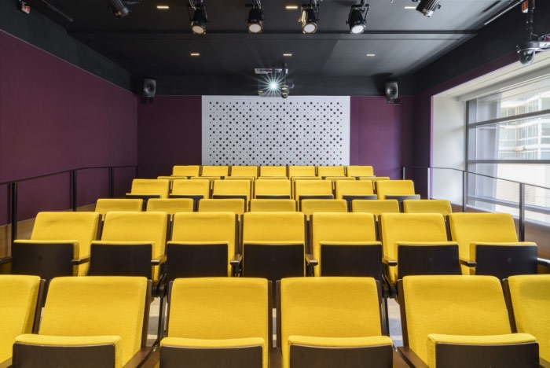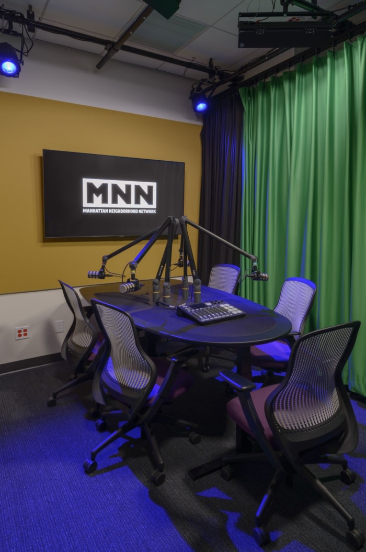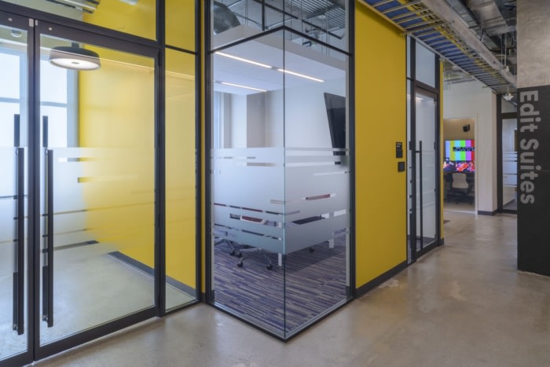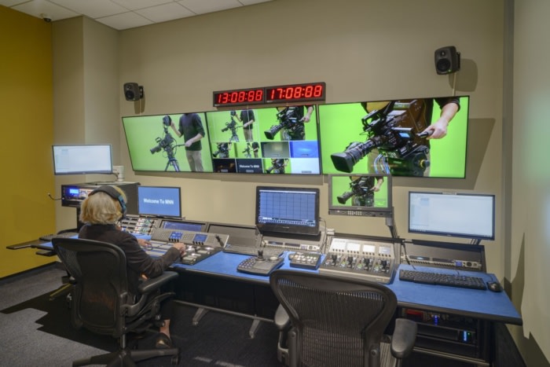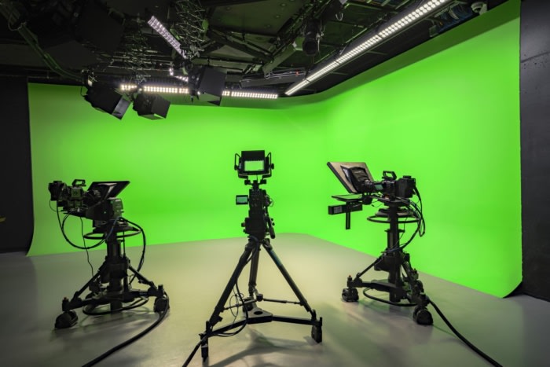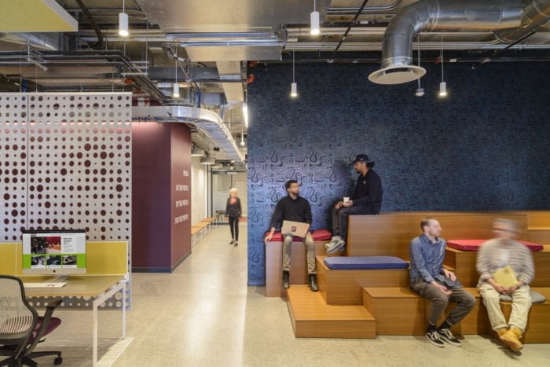
Manhattan Neighborhood Network (MNN) Offices – New York City
Kostow Greenwood Architects completed a colorful and collaborative space for the Manhattan Neighborhood Network (MNN) offices in New York City, New York.
Manhattan Neighborhood Network (MNN) acquired, fit-out and equipped the 3rd and 4th floors of 509 West 38th Street (“Henry Hall”), a new commercial condominium residential tower in the Hudson Yards neighborhood. The two floors were delivered as a white space and MNN engaged Kostow Greenwood Architects to complete the architecture and interiors to create a state-of-the-art media and education center on the two designated floors.
The new NYC Center for Media Education housed at MNN’s 38th Street location offers in-person classes in state-of-the-art facilities with expert instructors.
The design for MNN’s newest location represents the third time that MNN has engaged Kostow Greenwood Architects including the award-winning preservation and adaptation of a firehouse in East Harlem into the MNN Community Media Arts Center.
As the landscape for public access television evolves, MNN expands their programming to meet new demands in the community broadcast media environment.
This expansion is driven by a desire to offer professional training at all levels of media production. Having a new purpose built facility to accommodate and support media education and community use serves MNN’s mission and expands public resources to reflect the bold creativity and diversity of the community of users.
The epicenter of the 3rd floor is The Hub, a multi-functional communal gathering space for collaborative work, casual meetings or simply to pause before moving on to a production studio to create content or a classroom for media production training. The social gathering options create an ideal incubator environment shared by staff, students, and community members. The Hub also supports pre-function needs for the 48 seat multi-purpose screening room. Additional spaces that support content creation on the 3rd floor include controls rooms, open editing workstations, training classrooms, video production and podcast studios, a green room and hair & makeup room, and set storage.
The fourth floor includes offices for administrative, education leadership and executive staff, technical operations and Master Control. The 4th floor production suite includes a large studio specially designed for virtual video production, control room, edit suites, a small conference room, lounge and pantry.
Design: Kostow Greenwood Architects
Contractor: Benchmark Builders
Photography: Adrian Wilson
