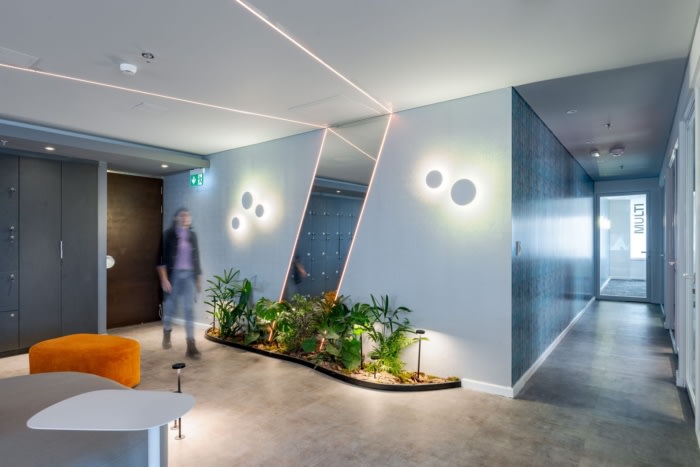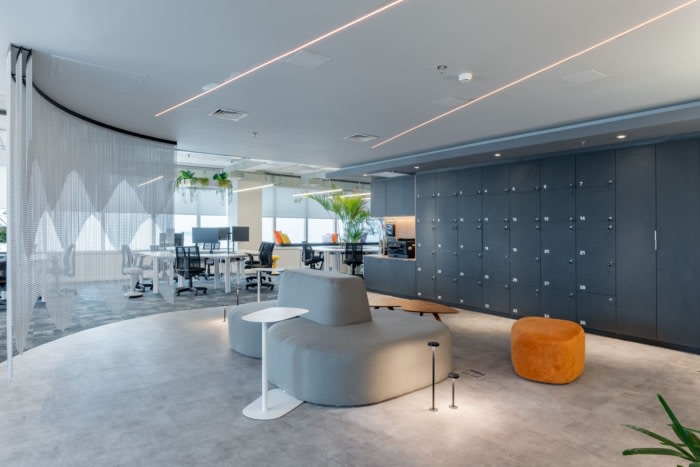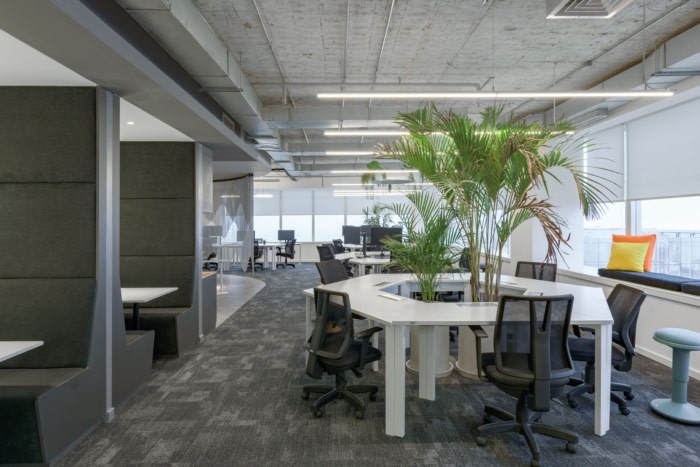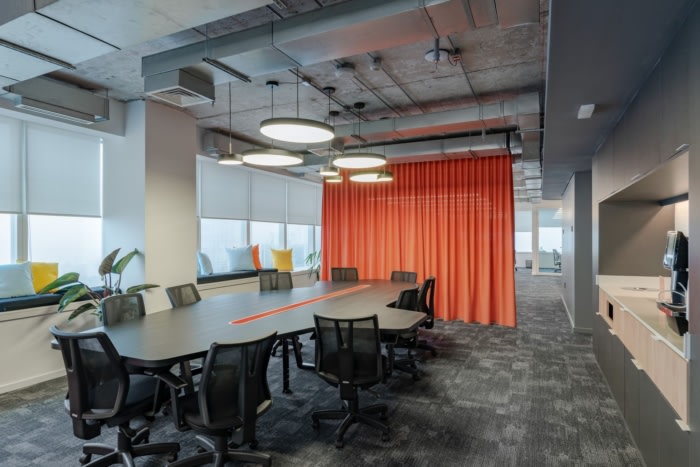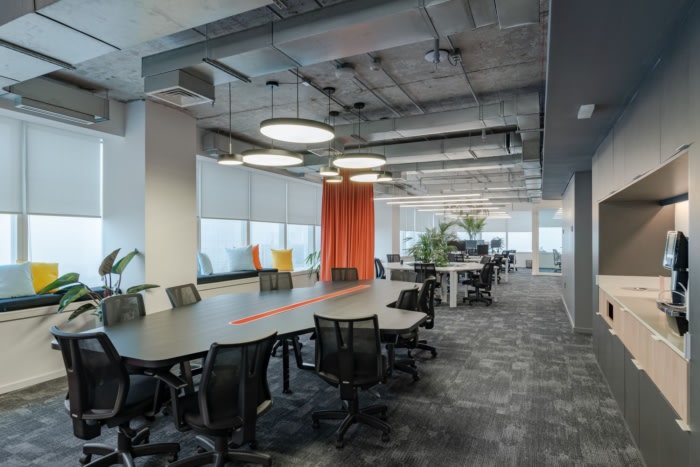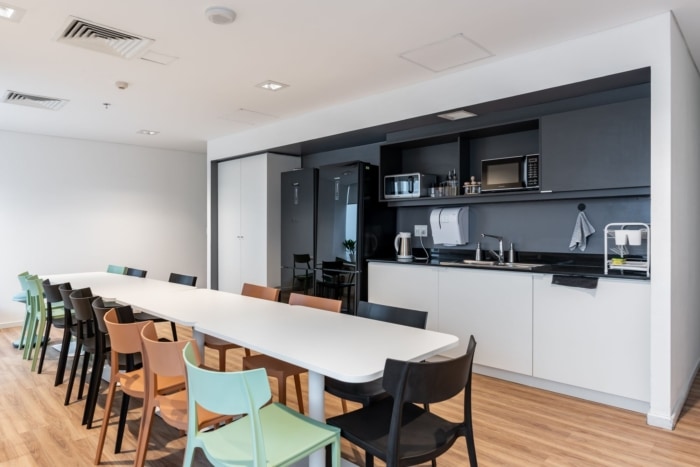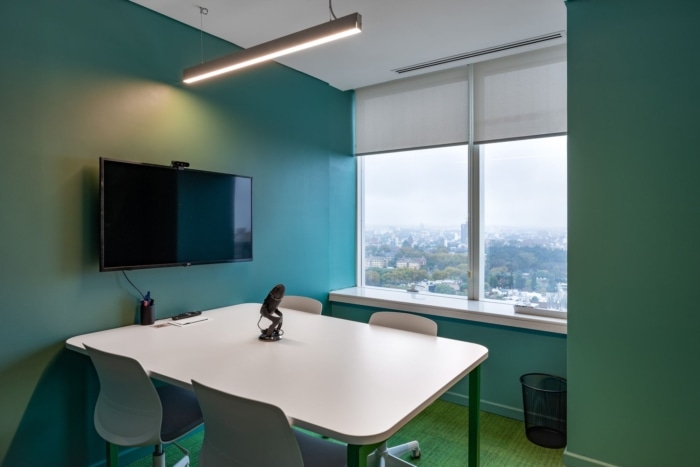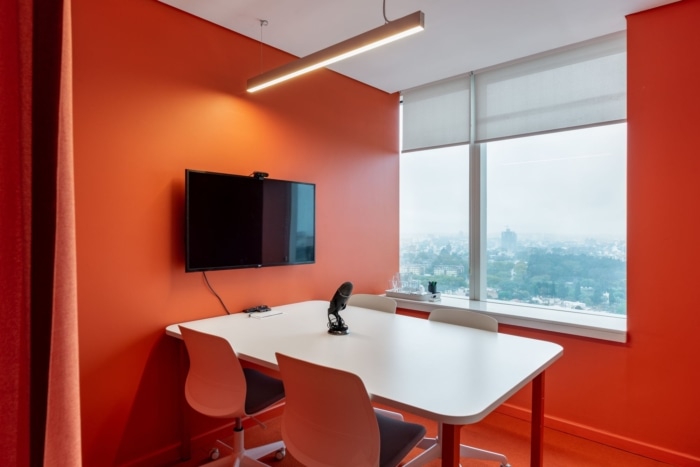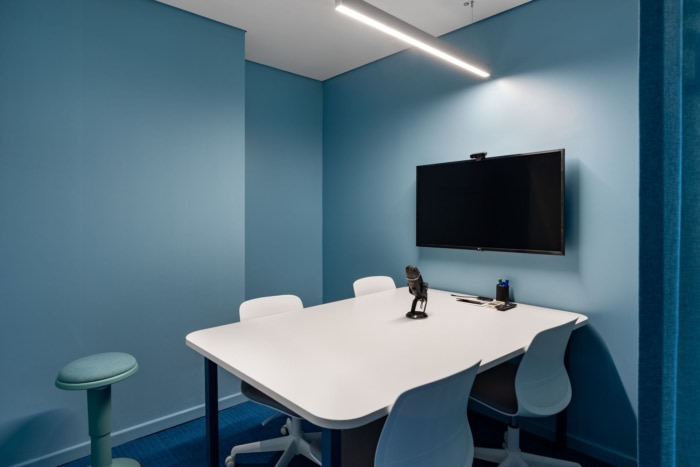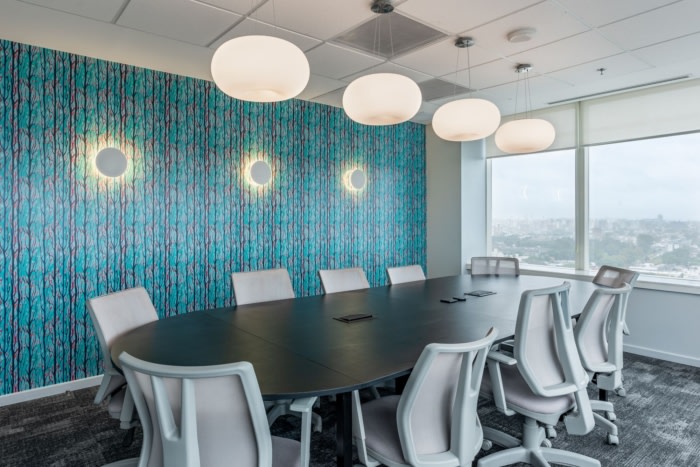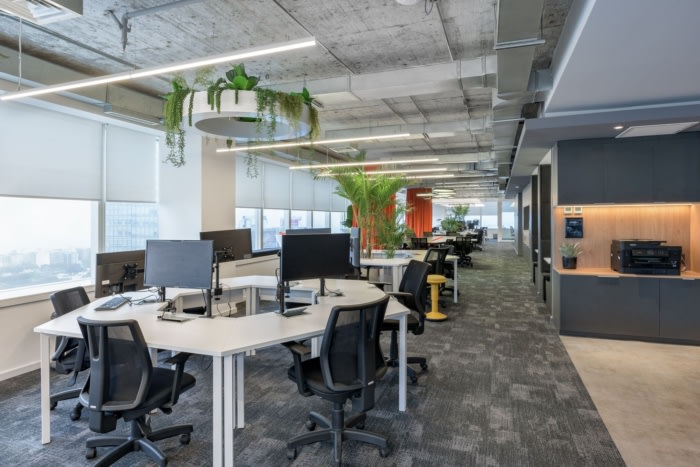
Slantis Offices – Montevideo
DEUS designed a collaborative space with thoughtful colors for the Slantis offices in Montevideo, Uruguay.
“A constant walk between two antagonistic and complementary worlds: that of technological innovation and that of the free and unbridled nature.”
This was the concept under which we conceived the project of the Slantis universe. A company whose culture and values are equally nurtured by innovation and organics.
In 2022, Slantis approached us with the need of a new, larger workspace that would incorporate the concepts of their re-branding and re-naming.
The new 380sqm workspace takes up some decisions from the previous design, but elevates the original concept towards a beautiful setting of magical character, where technology and nature intertwine in a unique and harmonious manner.
Thus, upon entering and moving around the spacious 23rd floor of WTC Free Zone, the tour becomes a stroll between these two worlds which envelop the user in an immersive scene of light, color and unbridled nature.
Functionally, the project is structured in six “O” shaped workstations composed of six trapezoidal desks, which can be arranged to create different team configurations and address each particular project’s needs. In addition to this great open space with a neutral and clean appearance, there are meeting and operational support spaces: multiple spaces for more or less formal or casual encounters come into play, and allow us to explore this extra-terrestrial universe of explosive design conceived with pure color and sensitivity.
Design: DEUS
Design Team: Adriana Berta, Emilia Deus
Photography: Nahuel Amón
