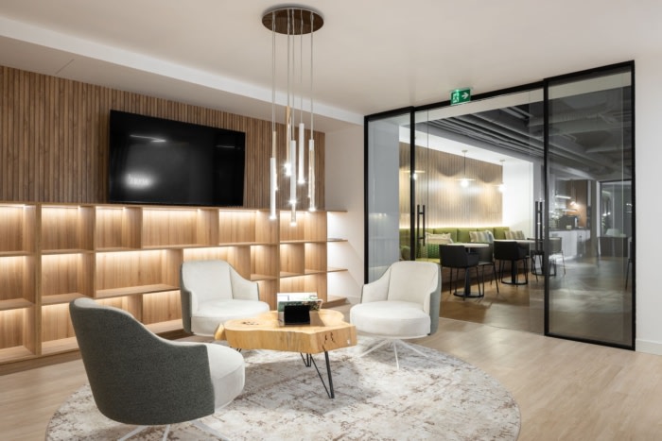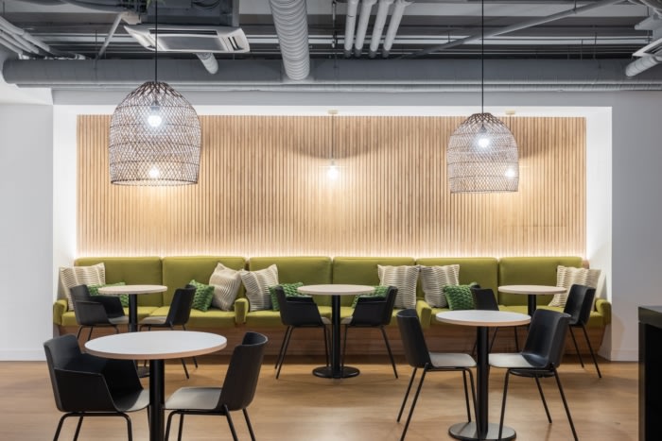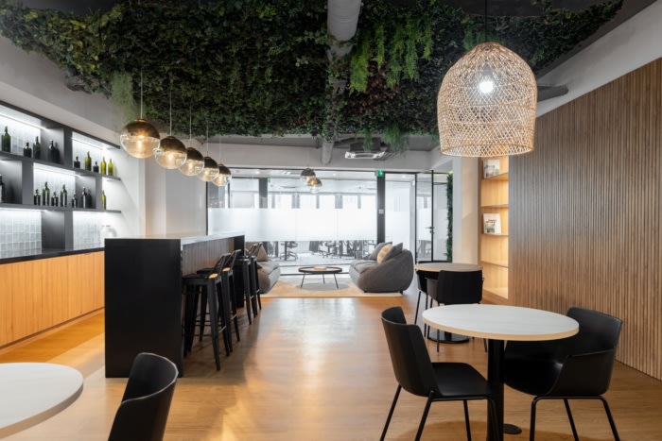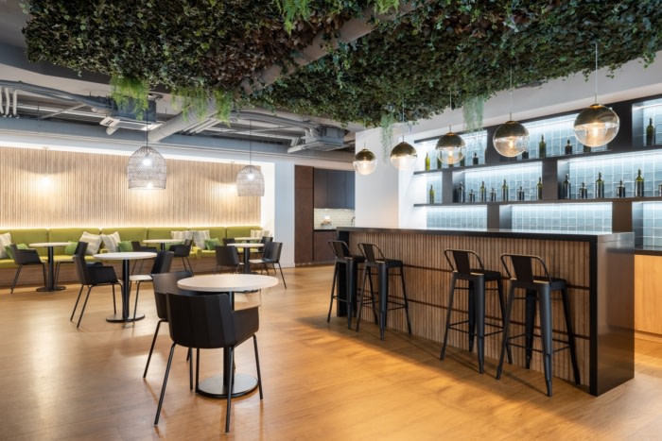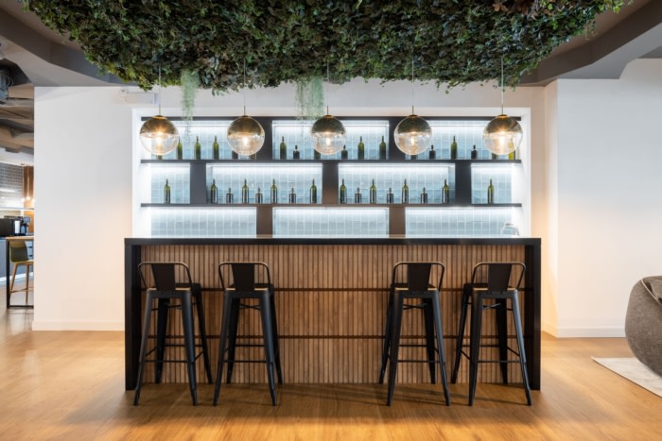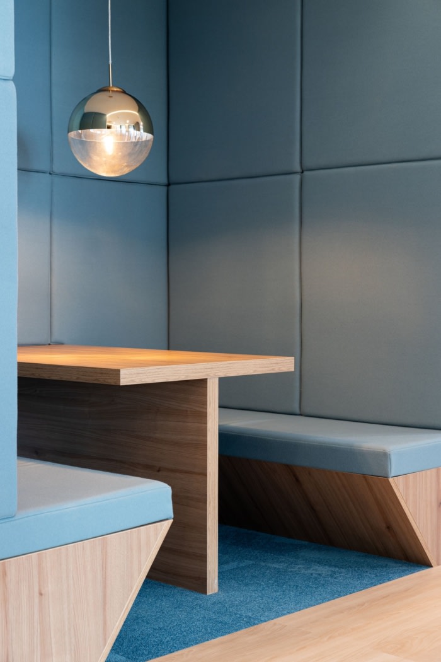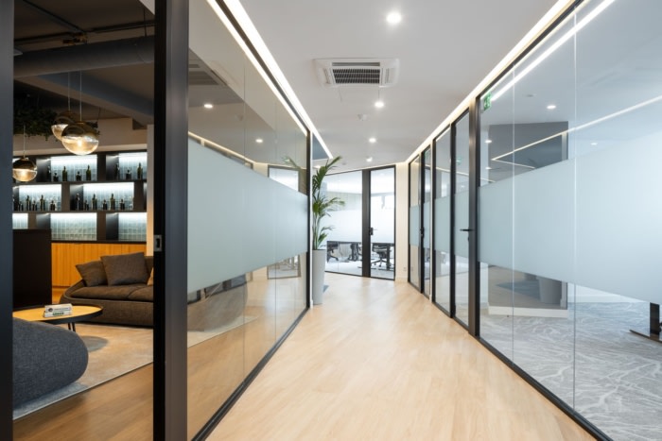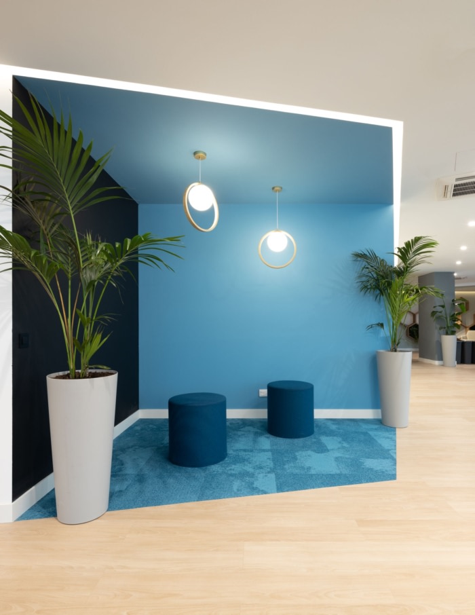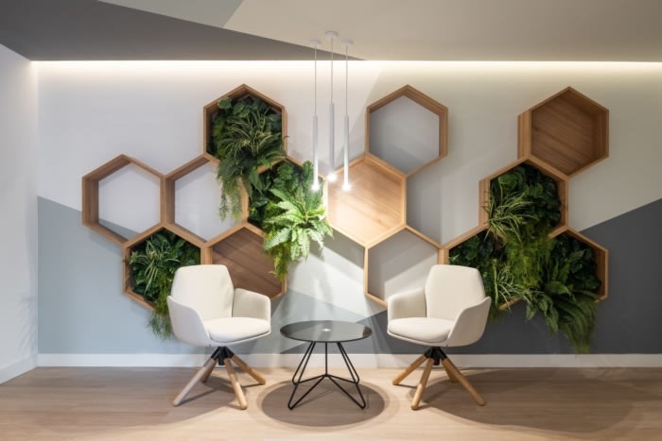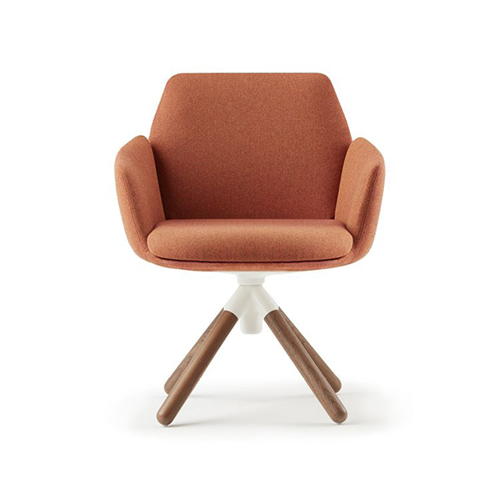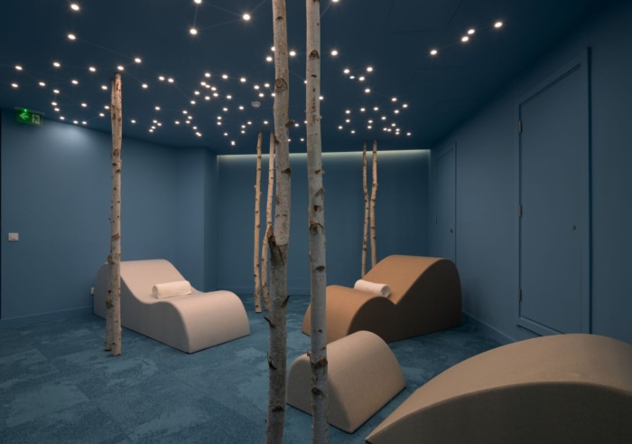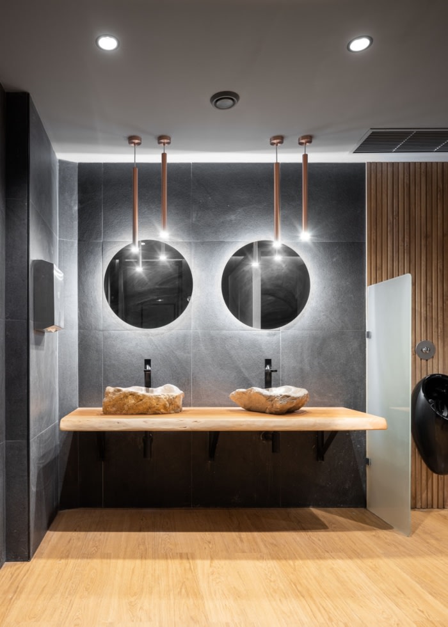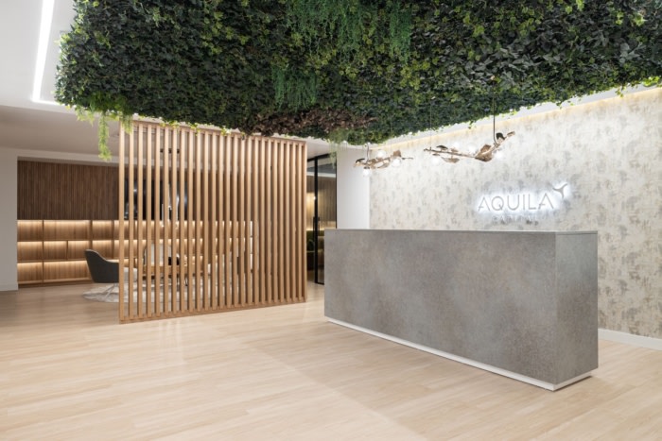
Aquila Capital Offices – Lisbon
DONE Design to Build created a detailed and sustainable office space for Aquila Capital in Lisbon, emphasizing employee well-being with a bar, lounge area, and sleeping room.
DONE Design to Build designed a place with attention to every detail at the Aquila Capital offices in Lisbon, Portugal.
Two years after setting up in Lisbon, Aquila Capital sought to expand its facilities, and the solution chosen was the creation of a second office space in the Fontes Pereira de Melo 14 building, next to Marquês de Pombal. To choose this new space, Aquila Capital had the support of Worx Real Estate Consultants (which had already advised this company in choosing its first office space).
This German multinational, which has been operating in the alternative investment and real estate asset management sector for more than 20 years, has been increasing its team in Lisbon, and has now occupied an additional 570 m2 on the fifth floor of that building.
To adapt the new space to the needs of its team, Aquila Capital once again chose DONE Design To Build, the architecture and construction management company of Worx Real Estate Consultants.
Responsible for the entire fit-out project and also for the management and execution of the office space works, DONE Design To Build sought to offer a turnkey service to Aquila Capital, acting as the sole interlocutor between the company and the building owner, which allowed to optimise costs and deadlines in the execution of the project.
Responsible for the entire fit-out project and also for the management and execution of the office space works, DONE Design To Build sought to offer a turnkey service to Aquila Capital, acting as the sole interlocutor between the company and the building owner, which allowed to optimise costs and deadlines in the execution of the project.
This project sought to create an environment in which the well-being of employees was one of the key factors. To this end, the entire project is centred around a bar and lounge area, a meeting point for the entire team to socialise and relax. Likewise, a sleeping room was designed, where employees can take short breaks throughout the day, allowing them to regain energy. This room was purposely painted blue, allows the employee to connect a device to listen to the music of their choice, and is decorated with constellations made of points of light. In this decorative detail, the most prominent constellation is Aquila, of course.
At the same time, there was a great concern with the sustainability of the project implementation and its long-term life cycle. Portuguese brands were always favoured, with emphasis on the use of handmade burel from Serra da Estrela, which was used in the carpentry.The lamp that welcomes you when you enter the office was also handmade in an atelier in Porto.In addition, certified paints were chosen for the walls, which absorb carbon and improve the air quality of the space.Lastly, the use of furniture made from recycled materials, such as fishing nets, for example.The market increasingly offers solutions with a smaller environmental footprint, and DONE Design To Build makes a point of including these options in its projects, in order to make them more environmentally friendly.
Design: DONE Design to Build
Design Team: Mafalda Calado de Carvalho, Joana Cid Barreto, João Leitão
Photography: Alexander Bogorodovkiy
