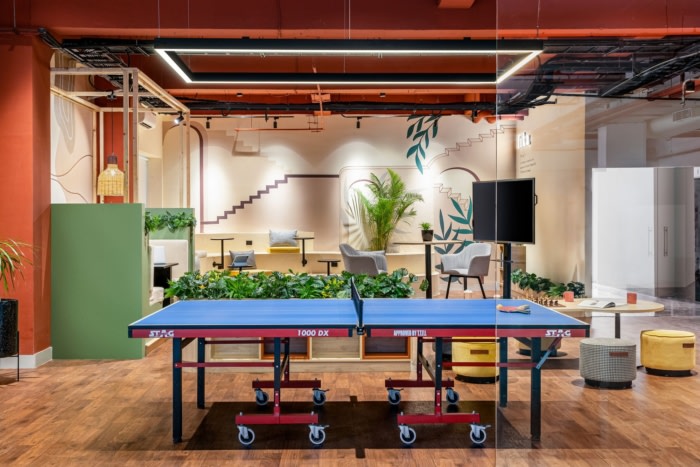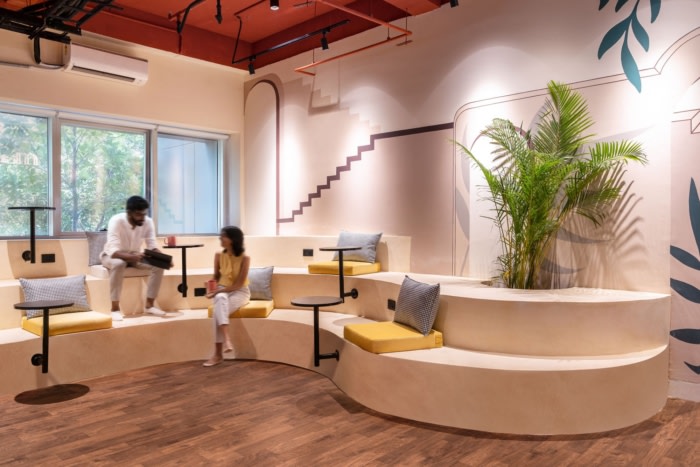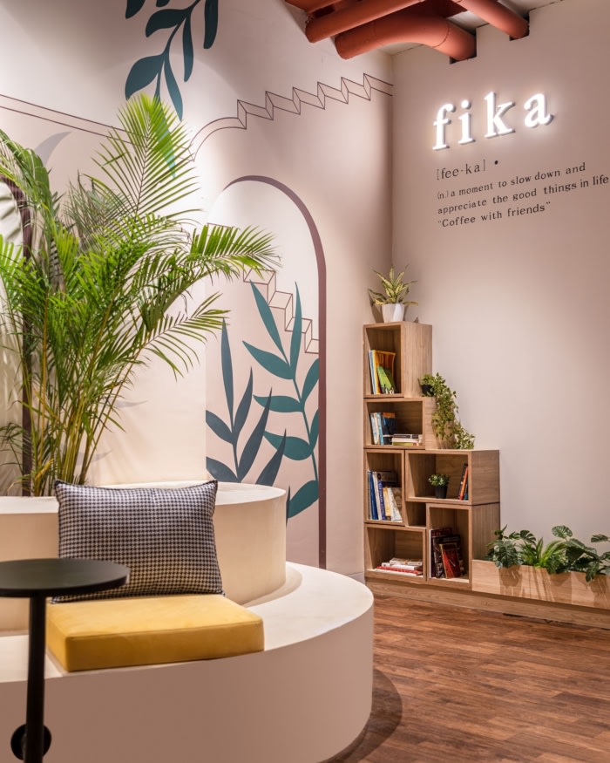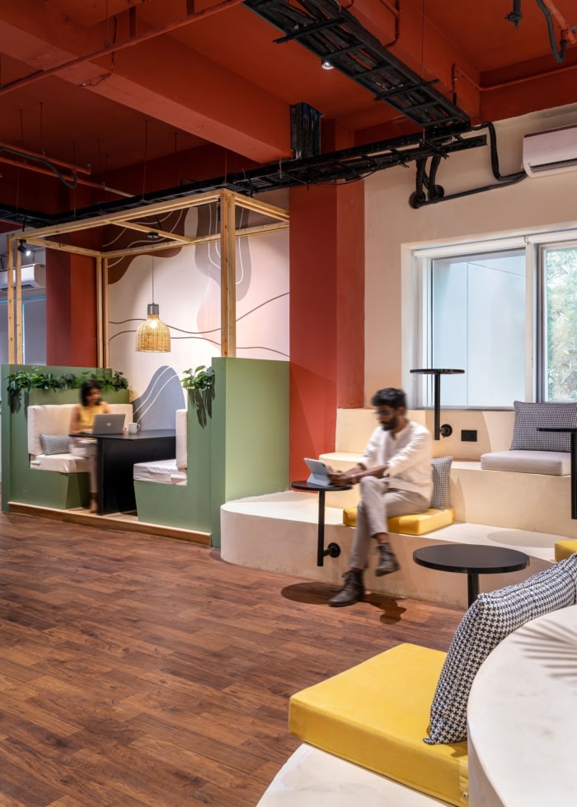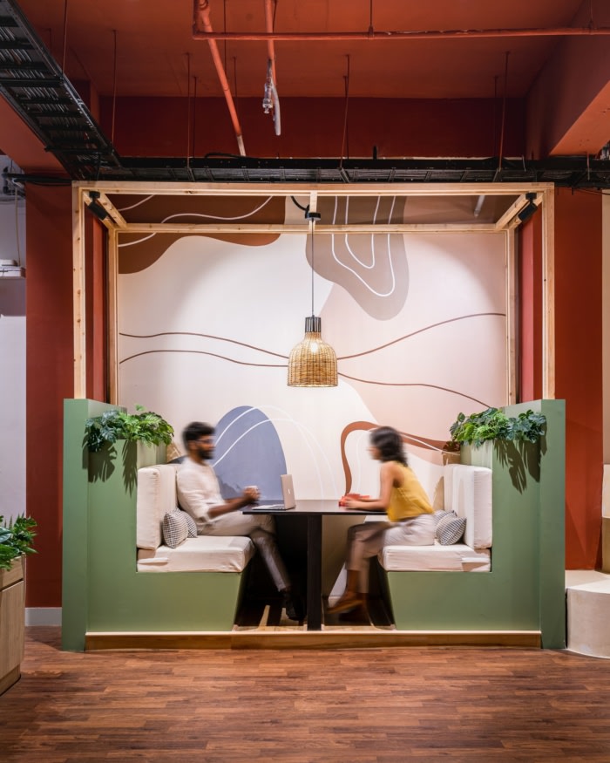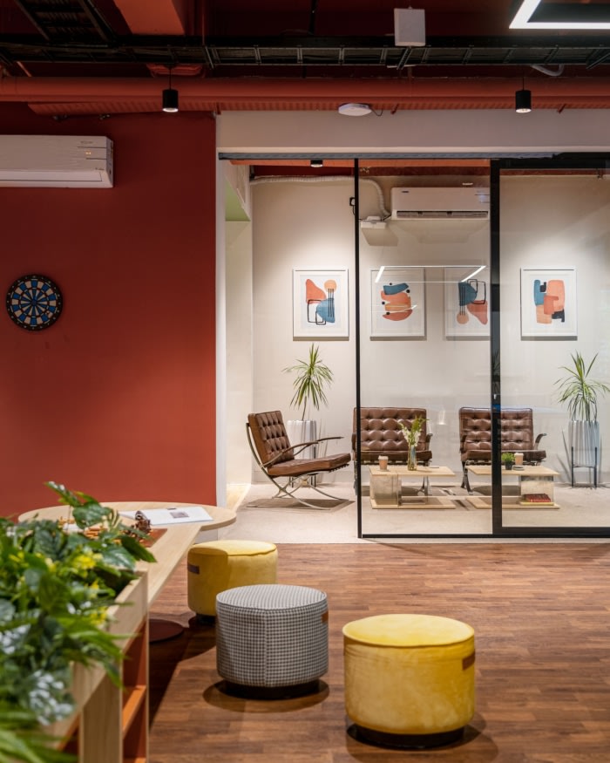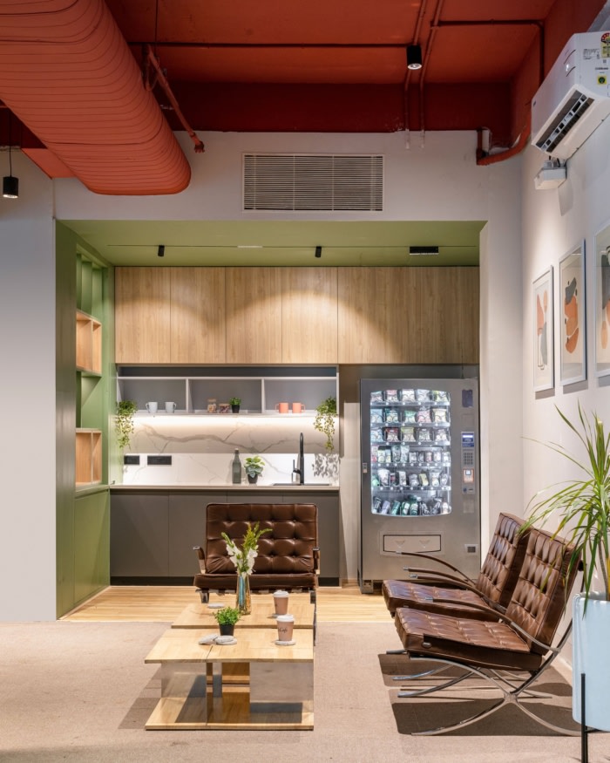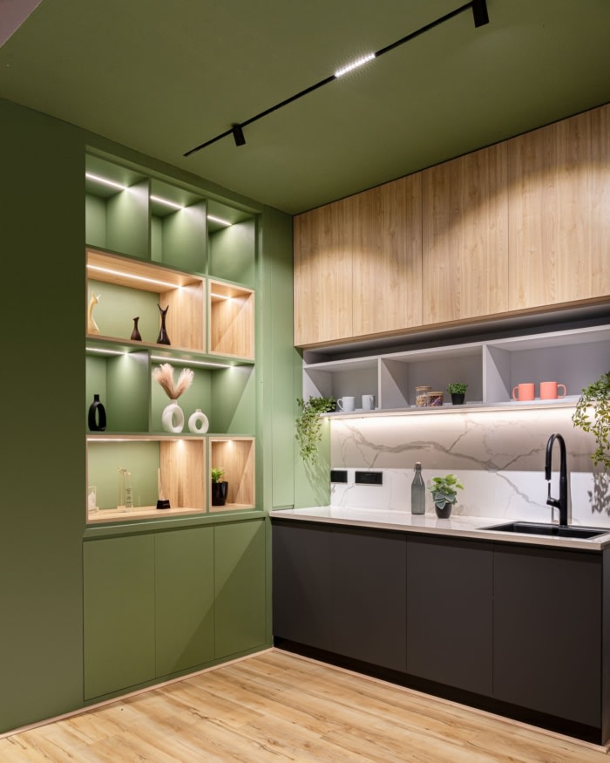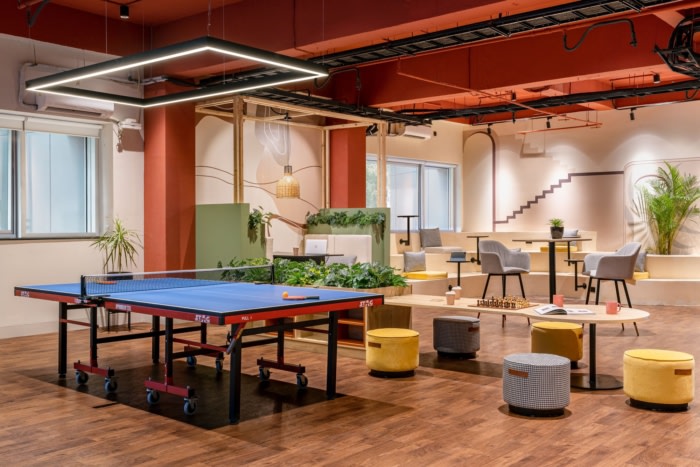
dormakaba Offices O2 Lounge – Mahindra World City
Architecture for All | AA designed the dormakaba offices O2 Lounge as a thoughtful addition to the company’s headquarters in Mahindra World City, India.
True to its name, O2 Lounge is designed to be dormakaba’s lounge space at their HQ in Mahindra World City.
The brief was to create a lounge space that accommodates a range of activities. Office lounges being spaces frequented by the same set of users regularly, the focus was on developing an interesting spatial layout. The creation of nooks and zones with varied types of seating ensure that the same space contains a variety of experiences; the high tables and the booth seating for casual meetings over coffee, the long low-seated table for board game sessions, the stepped seating as a communal space for discussions, while the pantry acts as a semi formal waiting area. The spatial planning creates interesting pockets in an otherwise vast uninterrupted space.
A complete shift in ambience is experienced, moving from the neutral interiors of the existing workspace to the vibrant and warm interiors of O2. The earthy hues, tropical elements and pine wood accents create a cozy vibe, complementing the dark wooden flooring. As a reinterpretation of the typical palette used for offices – primary colors, the canary yellow suede upholstery and duco painted sage greens complement the muted brown canvas. The exposed ceiling is a vivid auburn shade with black highlights, adding character to the space.
Upon entering, the organic stepped seating catches the eye. Finer details like the wall mounted C-tables to keep the steps clutter-free, the movable cushions offering flexibility, are carefully designed for functionality and comfort. The minimalist wall mural forms the backdrop, and the illustration is an abstract expression of the steps.
The linear board game table divides the table tennis zone from the rest of the areas. The board game tabletop is cantilevered to efficiently store the poufs underneath.
The booth seats frame the smaller wall mural. The pinewood frame around it gives a sense of enclosure without actually boxing up the space. The cane pendant creates an interesting play of light, enhancing the cozy vibe.
A semi-formal lounge connects the other areas to the pantry. The floating effect coffee tables, Barcelona chairs and Scandinavian art set against ice gray walls, bring together a clean minimalist look for the semi-formal lounge.
The sage green that wraps around the pantry’s wall and ceiling, helps visually segregating the pantry. The flooring variations are also used as a subtle demarcation of spaces within an open plan.
The overarching intent was to create a spatial experience synonymous with a breath of fresh air; and for it to function as an uplifting comfortable space for work to spill over into.
Design: Architecture for All | AA
Photography: Yash R Jain
