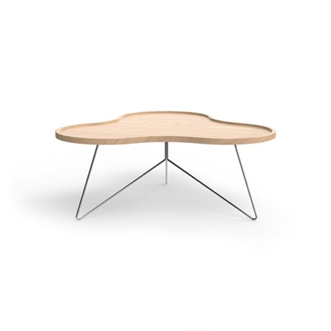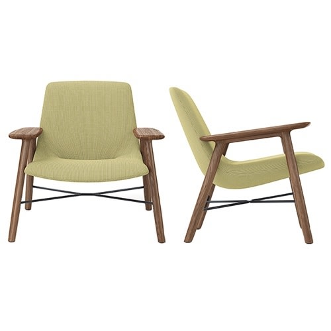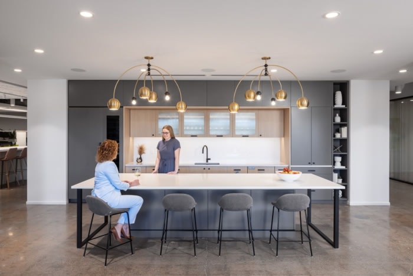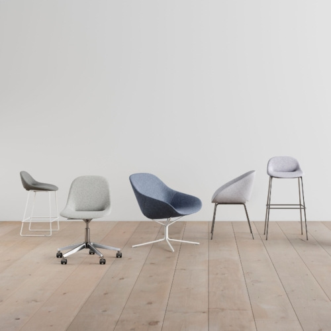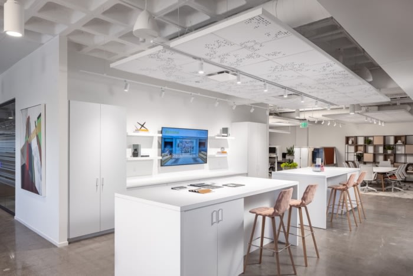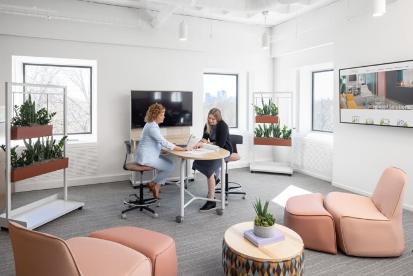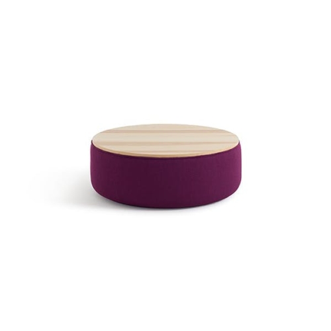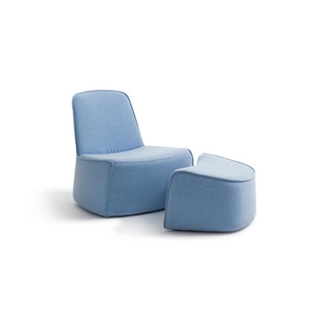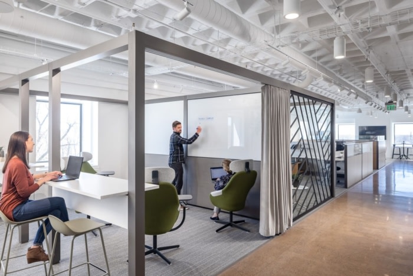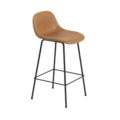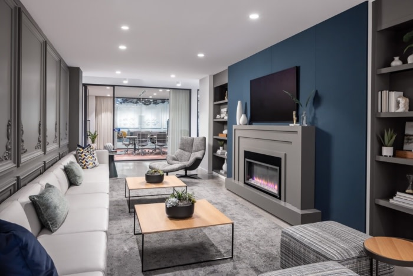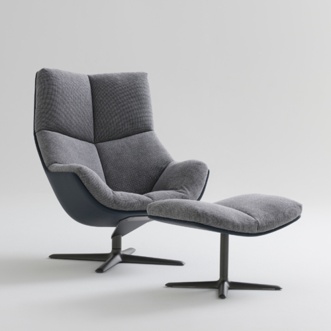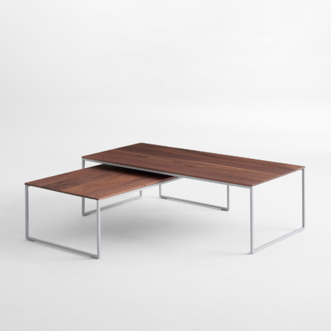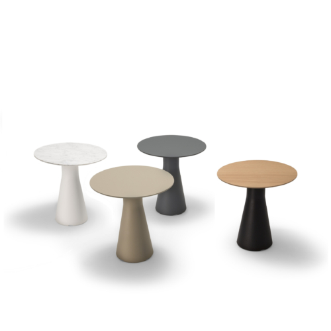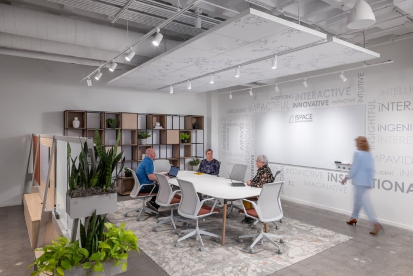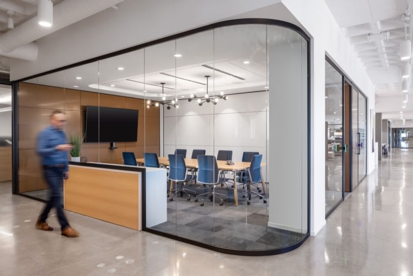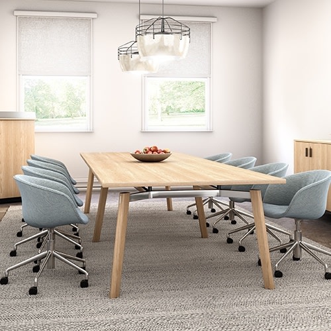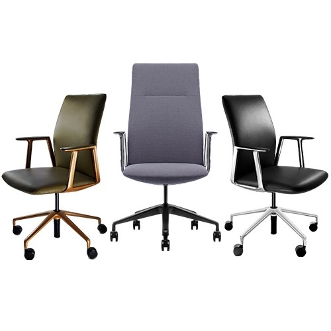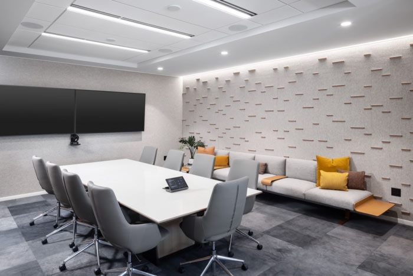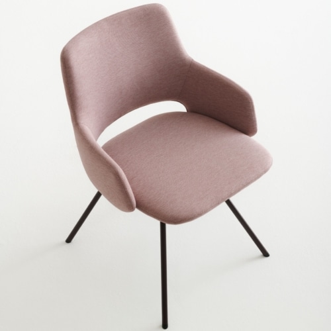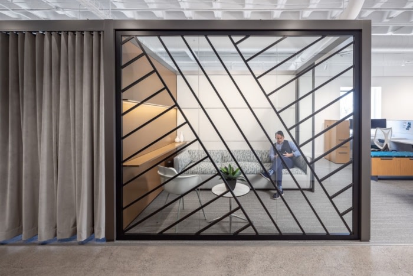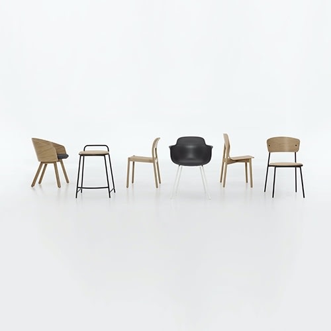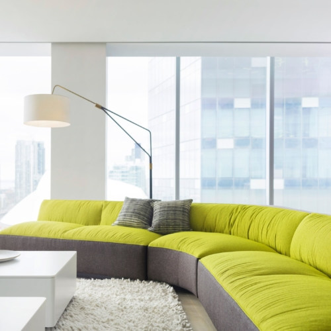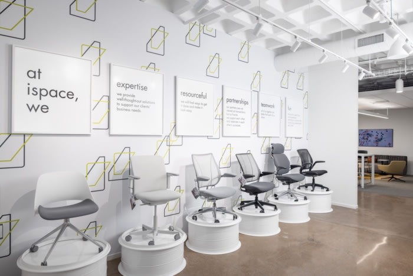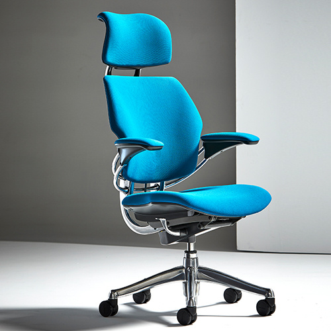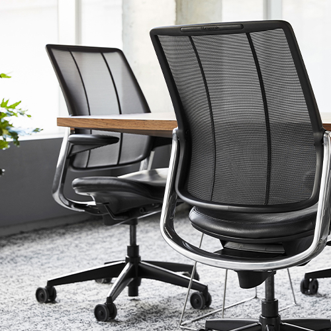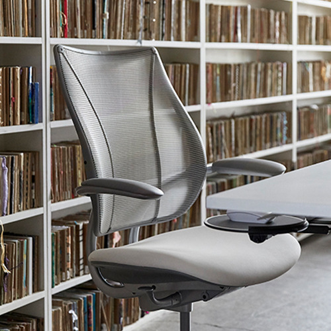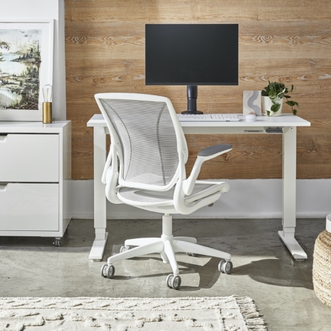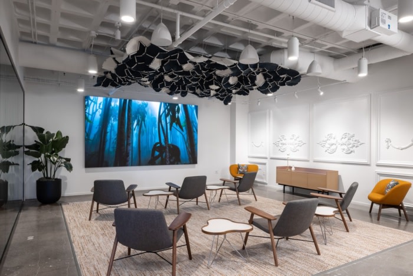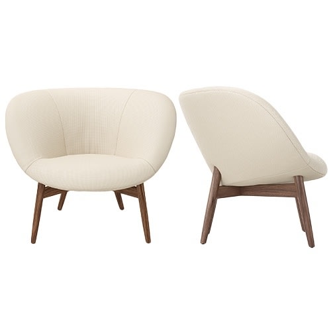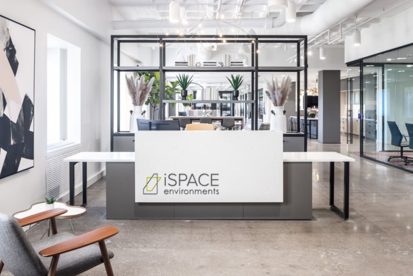
iSpace Environments Showroom and Offices – Minneapolis
NELSON Worldwide designed a multifunctional office and showroom for iSpace Environments in Minneapolis, focusing on seamless flow, flexibility, and showcasing innovative solutions in commercial design.
NELSON Worldwide designed an office for the iSpace Environments Showroom in Minneapolis, Minnesota.
Looking to create a commercial furniture dealership that combined three diverse spaces into one cohesive design while still showcasing innovative solutions to the commercial design community, iSpace turned to NELSON Worldwide for their expertise in developing multifunctional environments. Combining front-of-house hospitality, workplace, and an adaptable and flexible showroom, NELSON engineered the space to allow for seamless flow for guests and visitors of the showroom.
As guests arrive, the front-of-house serves as a bright and open welcome center that includes the showroom reception, a dynamic lounge and education area with an adjacent hospitality-inspired pantry, and a cozy semi-hidden fireside chat area. Each of these programmed spaces offer opportunities for engagement and interaction, from client introductions and seminars for the design community to partnership negotiations and collaborative designer touch points. The main premise for these front-of-house amenities was ease of flow and ultimate flexibility, allowing guests, visitors and teammates to connect with one another depending on the occasion.
The showroom or “stage” is a flexible, customizable zone that changes over time, ensuring the space remains dynamic and engaging for all visitors. Expertly displaying workplace and ancillary products from Teknion as well as other open-line furniture and accessory vendors, the showroom includes a mix of open, semi-private and privatized areas to highlight a curated range of products based on workplace trends. Acoustical baffles, wallcoverings and sound masking are incorporated throughout the space to enhance the acoustic performance within the lively showroom. Teknion’s demountable walls are strategically placed to demonstrate their efficiency, aptly dividing meeting and conference room spaces as well as private offices, while also showing off their various door and glazing options and installation methods.
The third distinctive space, the iSpace workplace, offers iSpace teammates a diverse and interactive space where various settings and furniture arrangements allow for heads-down, collaborative and team-based work to occur. The glazed private office spaces are directly adjacent to the various workplace settings, allowing for visual connectivity throughout. Each office showcases a distinct door or glass demountable wall entry configuration and follows a universal footprint with various interior “workwall” configurations.
Critical to the success of the design, NELSON strategically restricted barriers to the building’s unique existing square windows to allow for much-needed daylight to flow into all areas of the showroom. Each window along the front-of-house and showroom “stage” allows employees and guests to enjoy curated views of the calming forest landscape outside. The design team also capitalized on the building’s distinctive concrete waffle ceiling, prominently showcasing the inherent architecture while carefully coordinating the showroom lighting and correlative HVAC systems to not distract from this characteristic architectural detail.
Through strategic design, the NELSON team created a three-in-one space that blends office and operations with a stunning showroom, conveying an architectural story that emphasizes the user experience.
Design: NELSON Worldwide
Photography: Brandon Stengel
