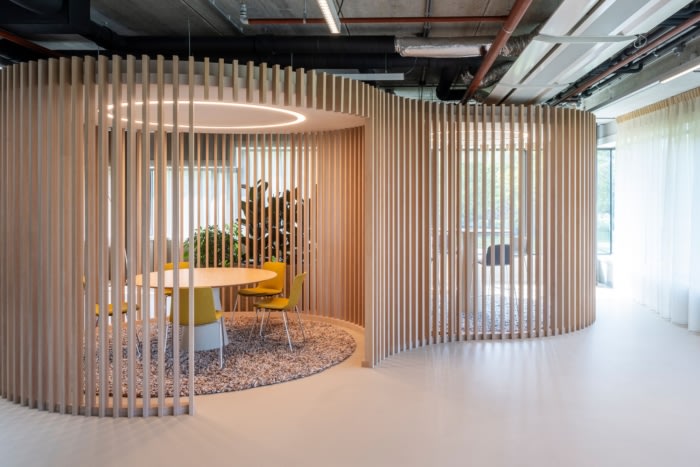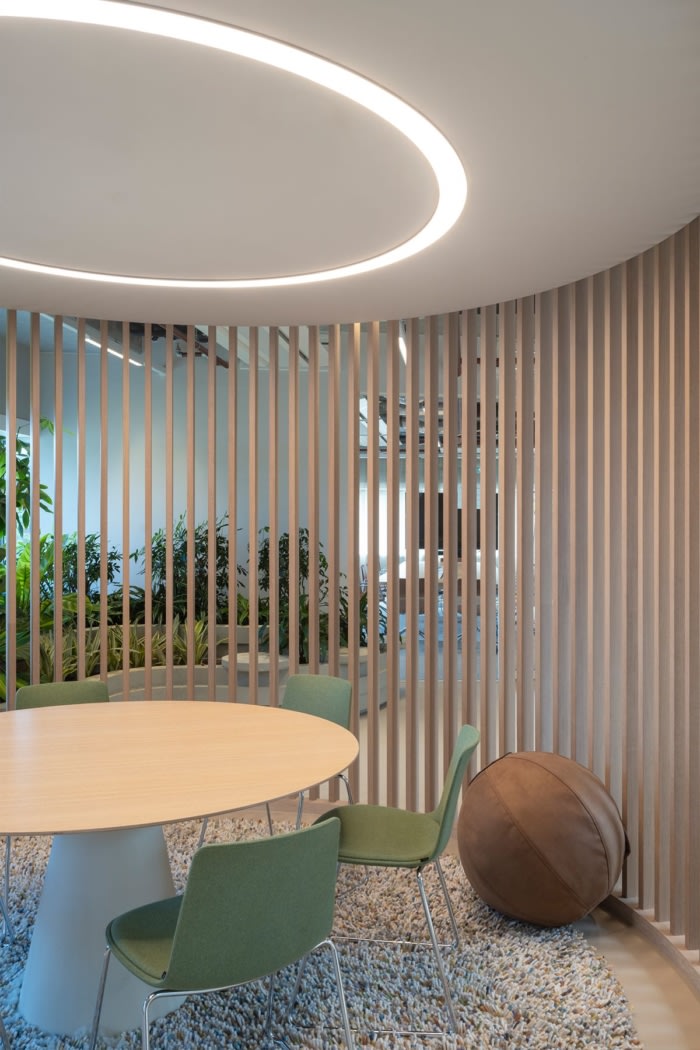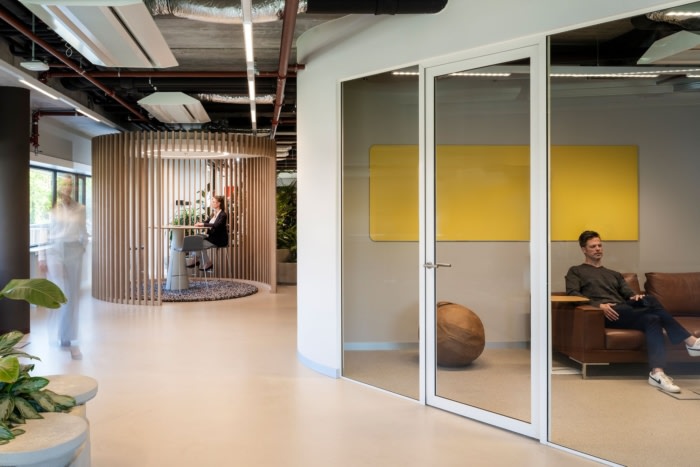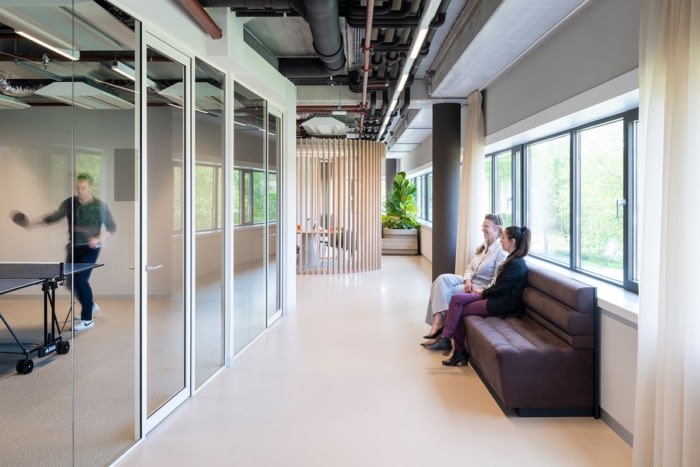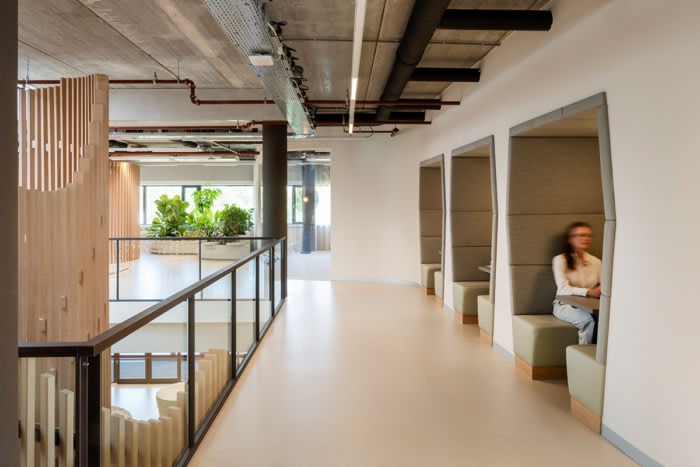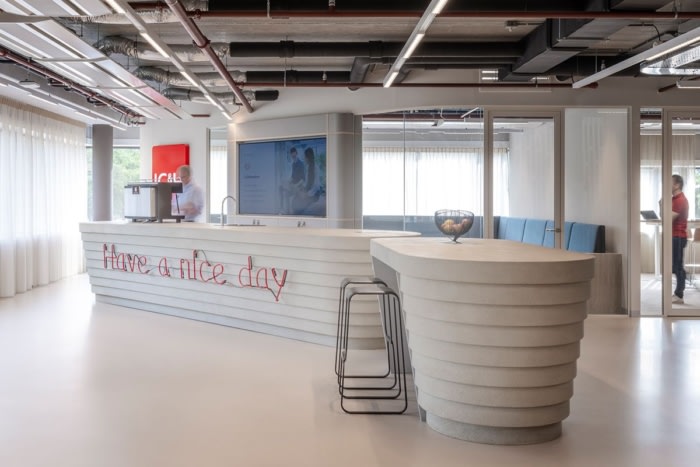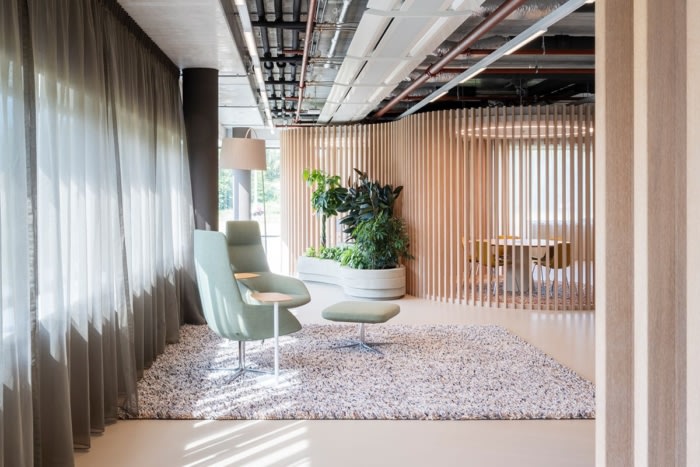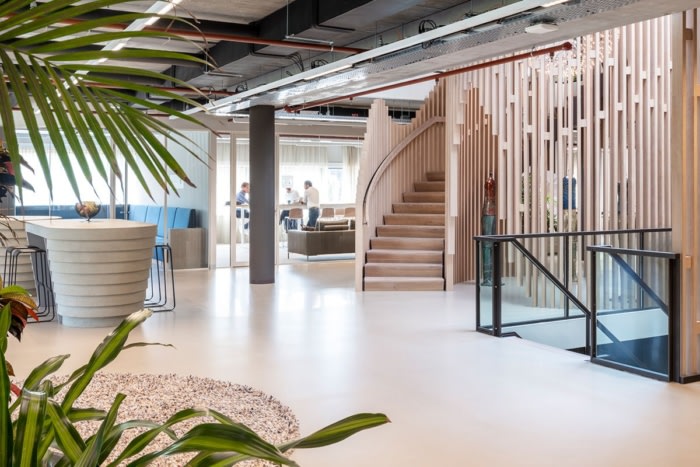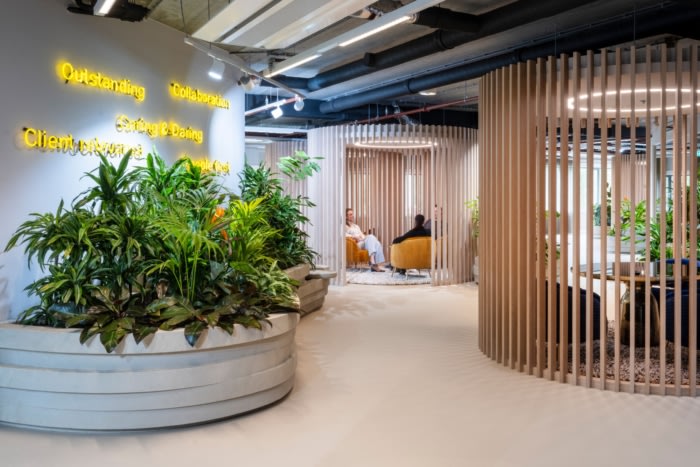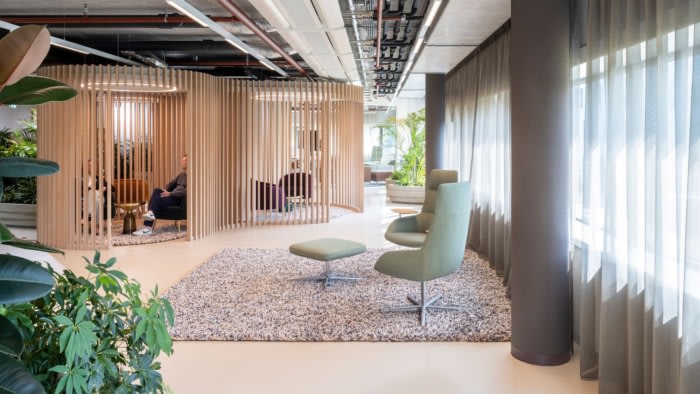
IG&H Offices – Utrecht
D/DOCK designed the IG&H offices in Utrecht with a focus on creating a collaborative and innovative workspace that incorporates environmental psychology and biophilic design principles.
D/DOCK completed a light and airy space for the IG&H offices in Utrecht, Netherlands.
The design concept for IG&H reimagines the workplace as a hub for nurturing creativity and innovation. The outcome is a space crafted to facilitate collaboration, departing from the typical configuration found in traditional office buildings.
The interior showcases the application of environmental psychology and biophilic design principles, resulting in a workspace that actively enhances the well-being of its occupants. The result is a park-like office landscape characterised by organic shapes.
Conventional features such as suspended ceilings, straight plaster walls, and linear arrays of desks have been eschewed in favour of areas enriched by ample greenery, gentle curves, secluded nooks, and corners that serve collaborative endeavours or provide privacy.
Overall, the design for IG&H has not only transformed the physical space but has also contributed to fostering more meaningful interactions among its employees.
Design: D/DOCK
Photography: Rick Geenjaar
