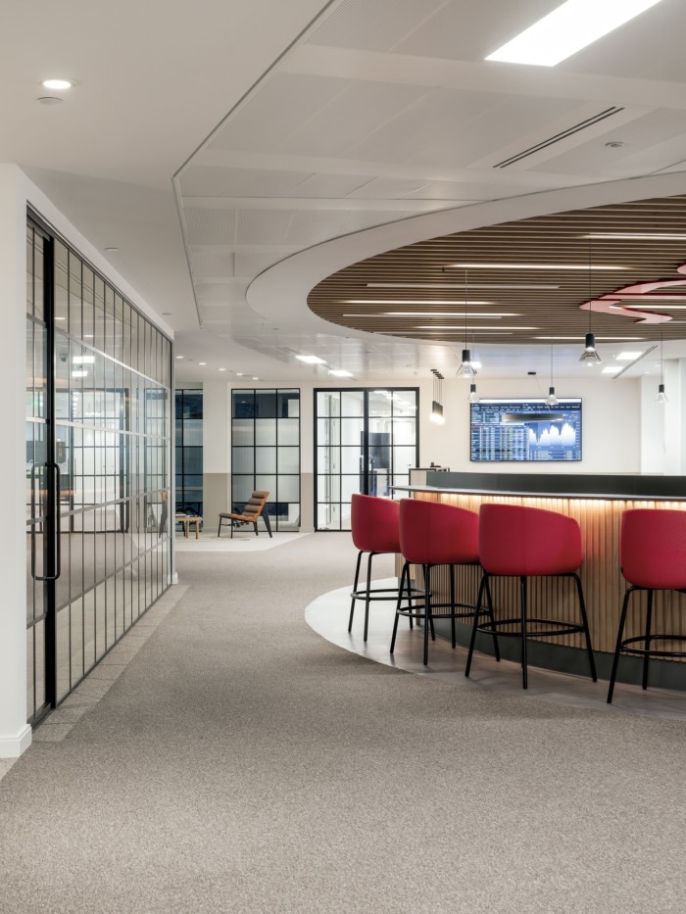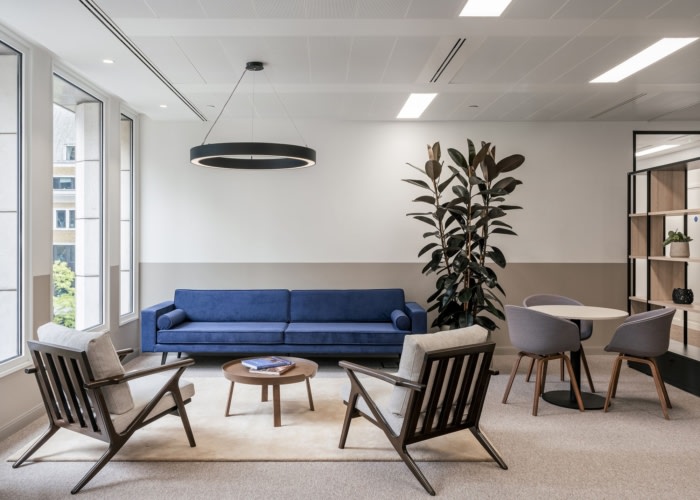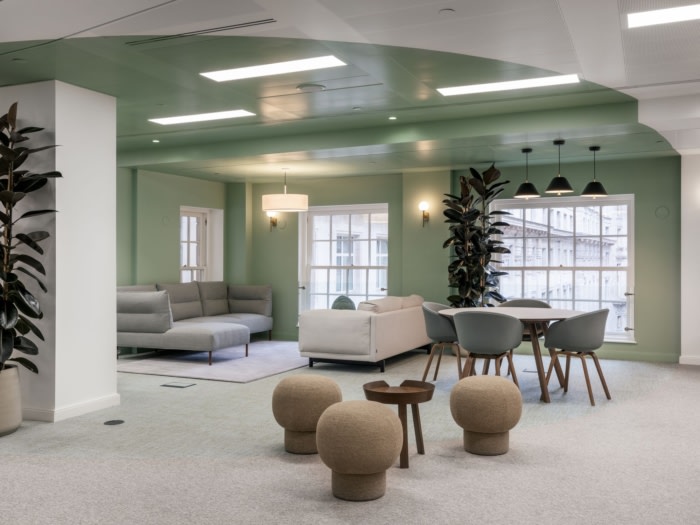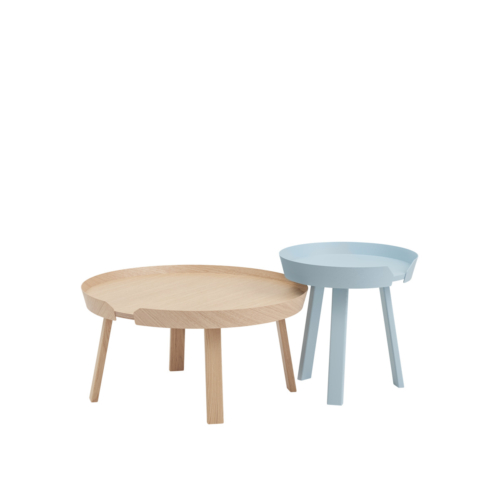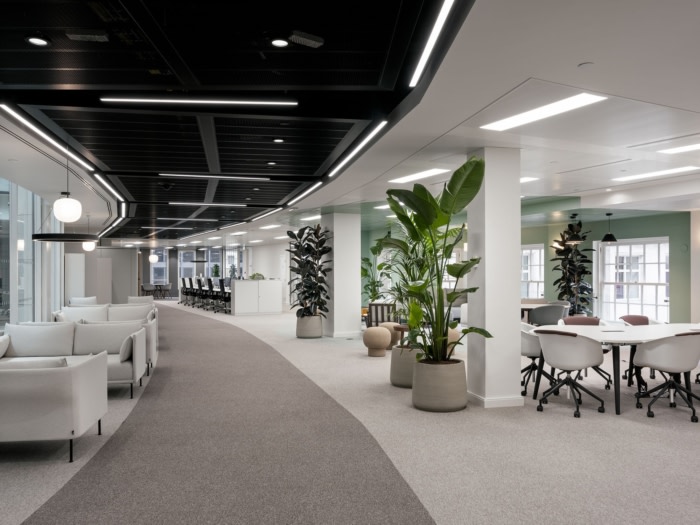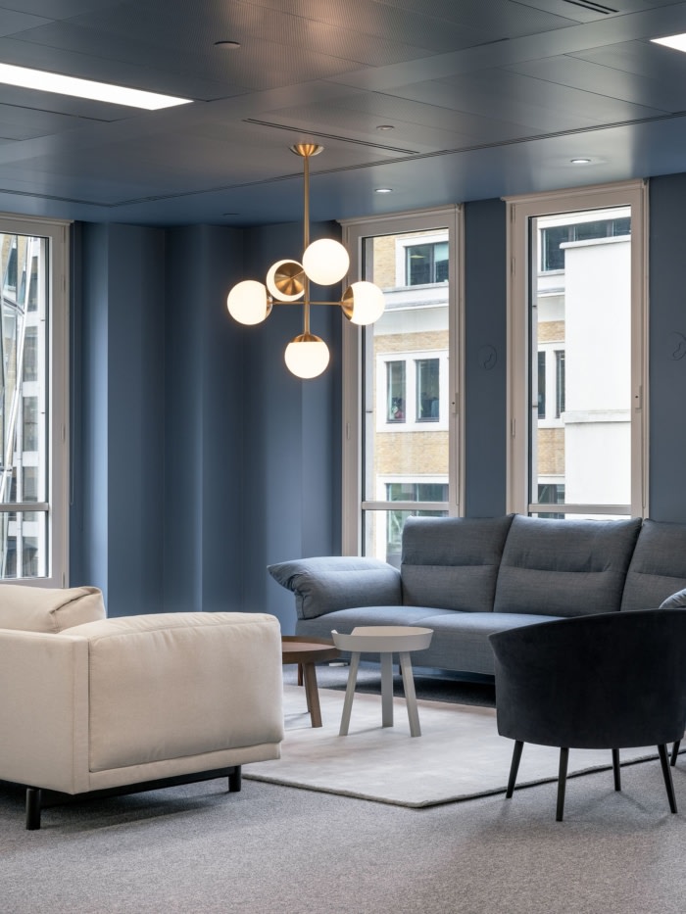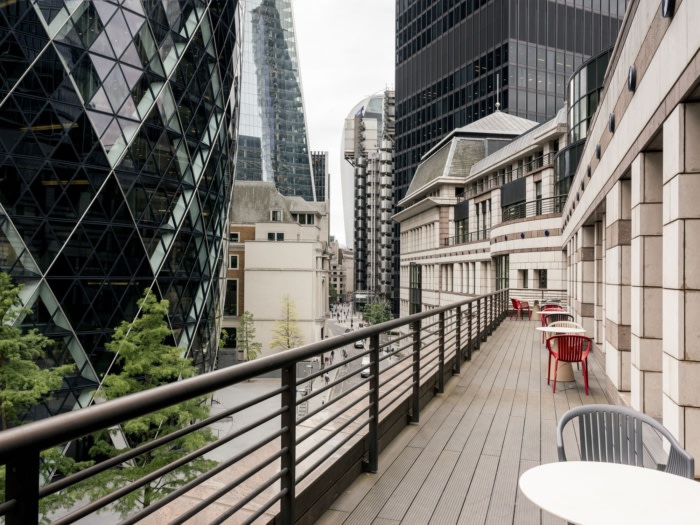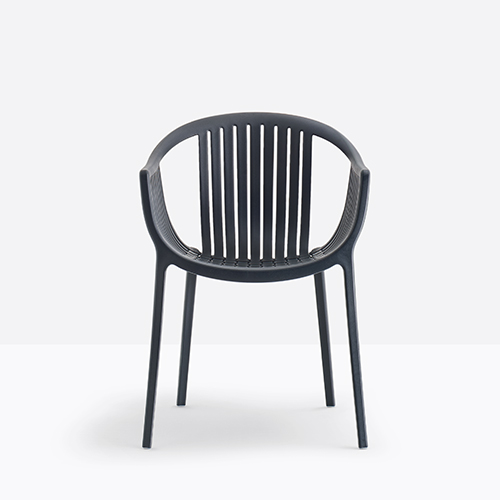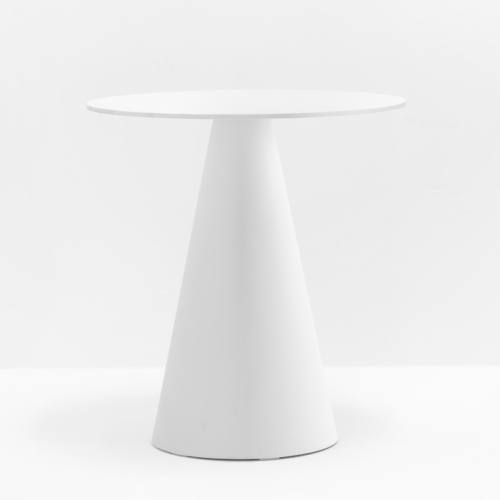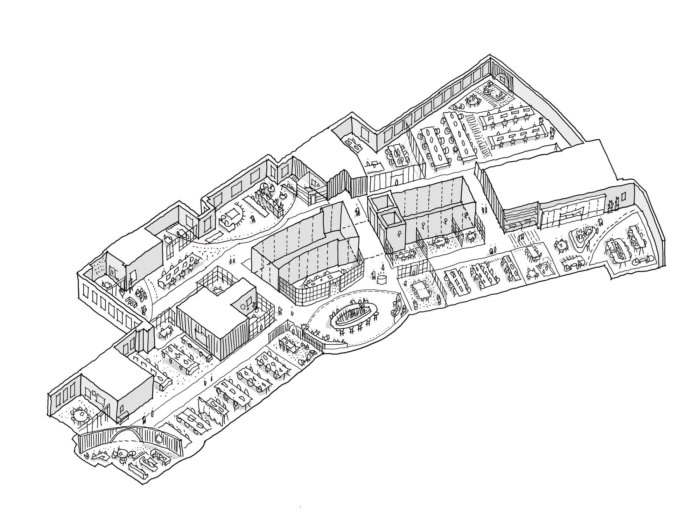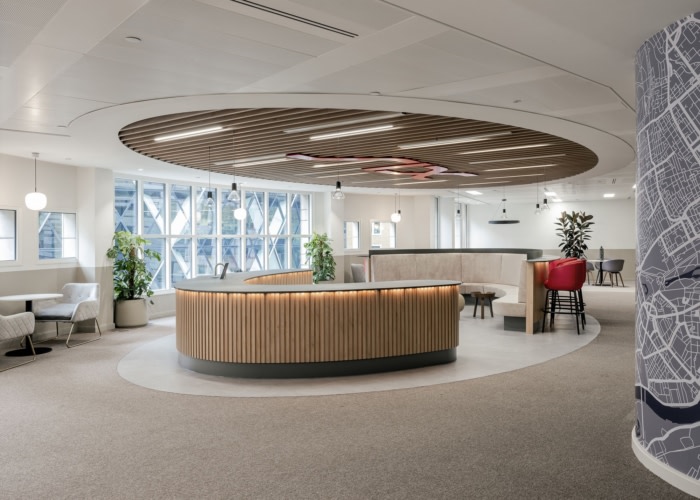
SIX Group Offices – London
DOWEN FARMER ARCHITECTS designed the SIX Group offices with thoughtful layout and flow in London, England.
The holistic interior design approach focused on ensuring that SIX Financial’s branding and culture was embodied as an integral feature of the space, rather than just post applied logos and wall dressings. The resultant design strategy carefully divided the floor plate into the ‘SIX Nodes’ that define collaborative hotspots in key locations with impressive views out to the city.
Each of these nodes has its own character and colour scheme to give each a distinct identity and highlight them from the more neutral tones of the work space in comparison to the brighter breakout areas. To maximise the budget, a series of different finishes were utilised to provide interest across the whole floorplate and differentiate each zone.
The entrance point into the office is announced by the largest node which houses the client area with associated breakout space, tea point and hotdesking zones. Specifying such uses in this principal location strategically creates a central hub to the wider office to ensure that this key arrival space is continually activated and busy for when clients arrive, making a lasting impression.
Considering post pandemic working practices, the purpose of the office has shifted to be much more employee focused to encourage people back into a shared environment where they can enjoy the benefits of collaborative work settings and the serendipity that these bring. This social context was the starting point for the SIX Nodes concept with these crucial spaces for cross pollination and discussion celebrated and concentrated into hotspots to maximise the opportunities for employees to collaborate together.
Design: DOWEN FARMER ARCHITECTS
Build Partner: Oktra
Photography: Luca Piffaretti
