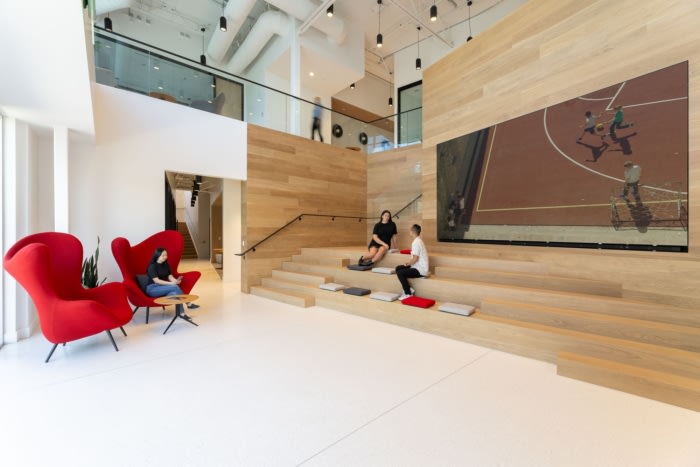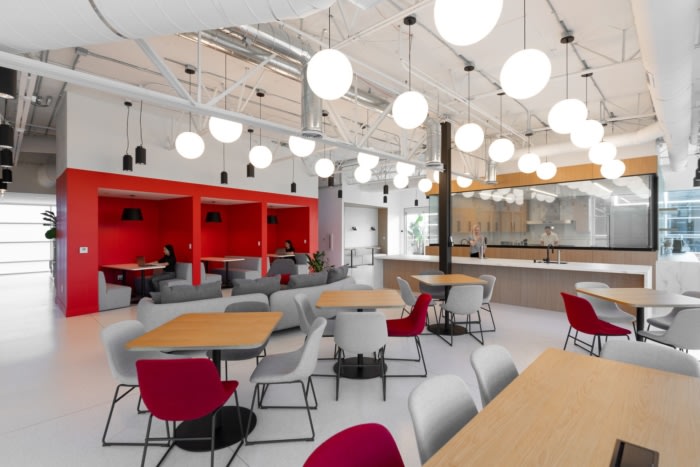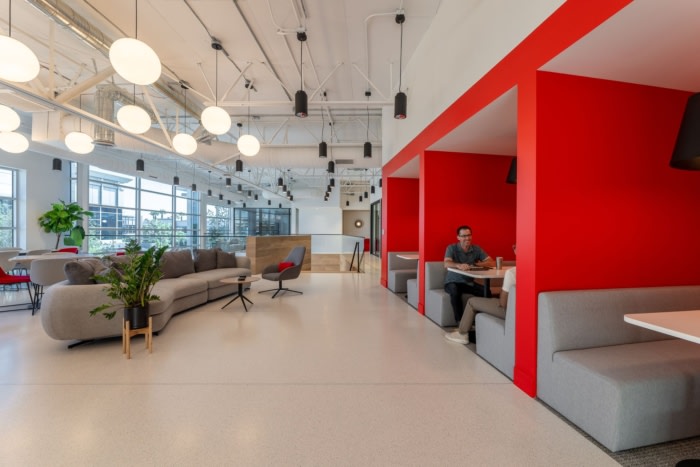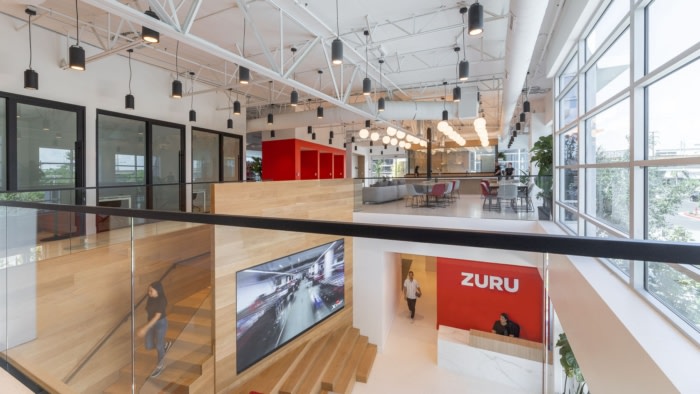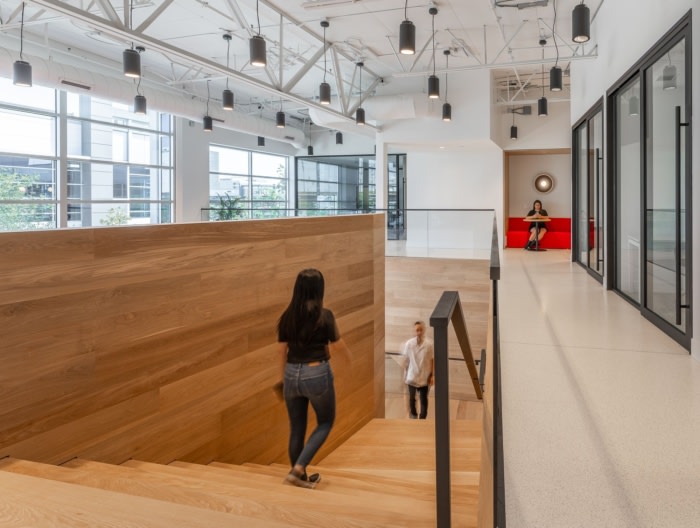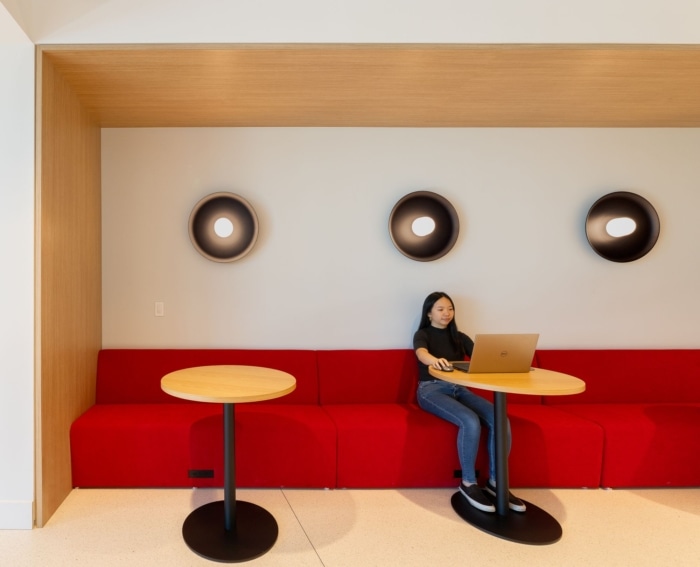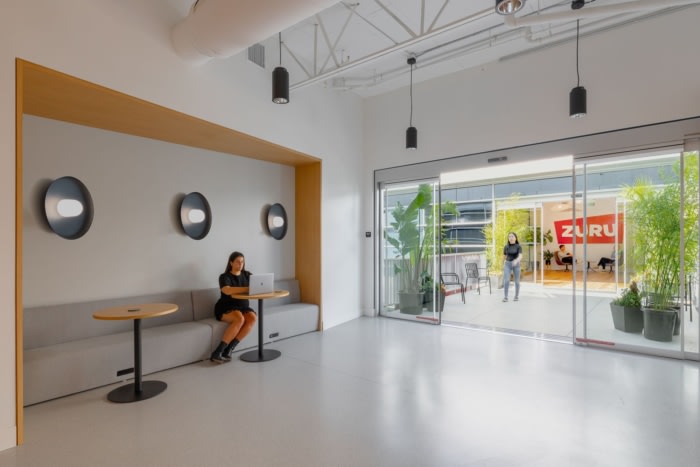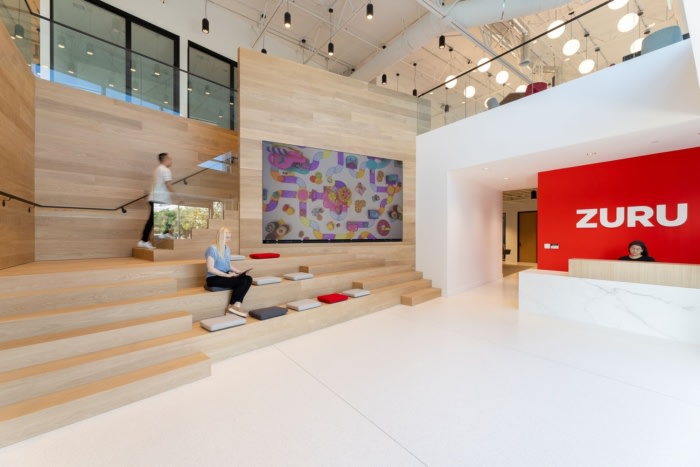
Zuru Offices – Los Angeles
Worksmart Design created the Zuru offices with a minimal material palette and thoughtful lighting in Los Angeles, California.
Zuru reimagines a world unbridled by restraint and where creativity is free to roam and imagination unleashes innovation, excitement, connection, and joy. With a diverse global team of more than 5,000 spanning nearly 20 countries, its Los Angeles headquarters sought to expand its previous location to accommodate the needs of its fast-growing team and become the U.S. headquarters of the New Zealand-native company. The company produces 600,000 toys a day and distributes them to most major retailers in over 120 countries.
The result: play isn’t just for kids. Youth, ages 12 and up, are currently the biggest driver of growth in the toy industry (according to The NPD Group, 2023). Zuru and Worksmart respond to this group of consumers and makers with toys that cater to a modern, sophisticated appeal – and so must its work environment. The 125,000-square-foot office spans 3 separate buildings on a campus banked by the Metro line which zips through the thriving El Segundo business corridor – an area where innovation takes flight.
Interconnecting staircases with integrated functions are grand design gestures that appeal to many consumers, but they are a dime a dozen and often look like they are made from a kit of parts. What makes Zuru’s staircase special is its integration of functions (it also serves as a meeting place for serendipitous encounters with employees as well as a waiting area for visitors), and technology (a large screen welcomes visitors as they enter the two-story environment). But perhaps its subtle function is the result of design and architecture coming together in a seamless way. Clad entirely with wood, this two-story feature is cavernous but open, utilizes natural elements but is complemented by technology, and continues the debate about Form and Function.
At the top of the stairs, visitors are met at a dining area used as an alternative for employees who desire a more casual working mode. It’s also where employees have lunch or meet with other employees for quick meetups. It also serves as an event area, a great place to host company parties and gatherings. It is flanked with a high-end chef’s kitchen equipped with appliances that would make any chef salivate. From this area, guests are greeted by an adjacent toy showroom that displays the brand’s current product offerings.
The sky bridge is another design move connecting the main office hub to the main showroom building. The open-air structure helps make the Zuru campus feel like a campus and keeps different departments connected within minutes.
In addition, a generous game room, multiple lounges, banquette seating and huddle rooms were outfitted with light, vibrant and fresh materials and finishes. It asserts the company’s innovative energy and challenges the notions of toy companies as just mass-producing entities creating solutions for children while disrupting the status quo. Throughout the space, open and inviting workstations are generously distributed for employees which showcases the company’s commitment to structure irrespective of position.
Design: Worksmart Design
Photography: RJ Guillermo
