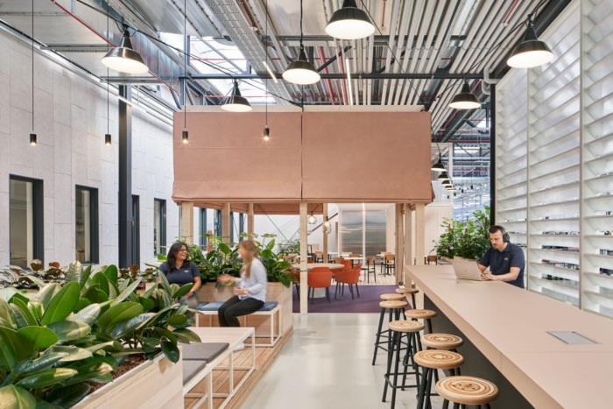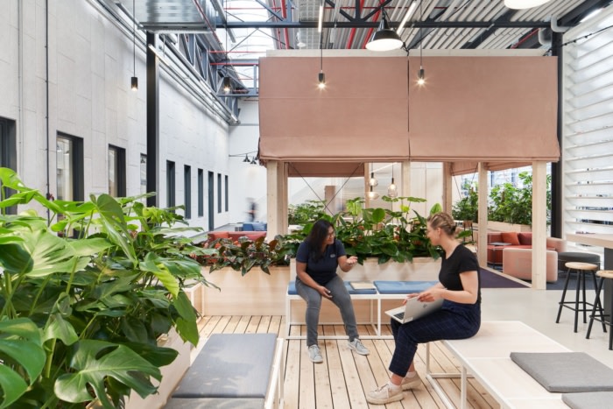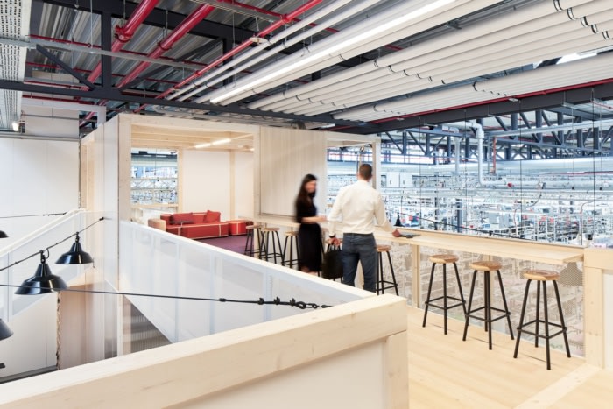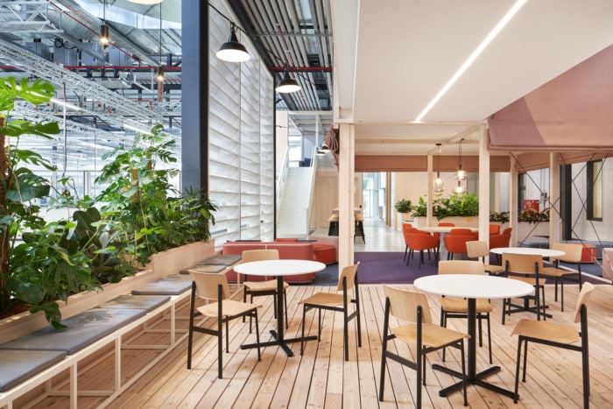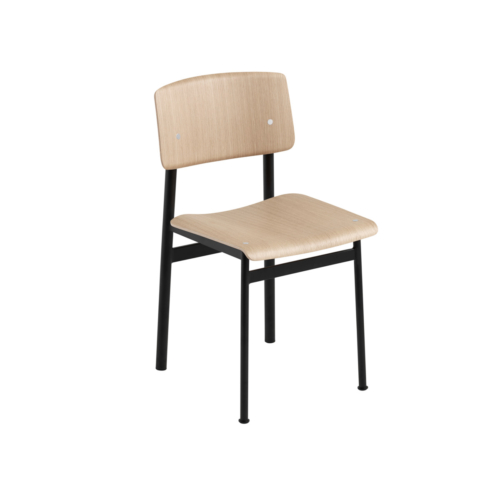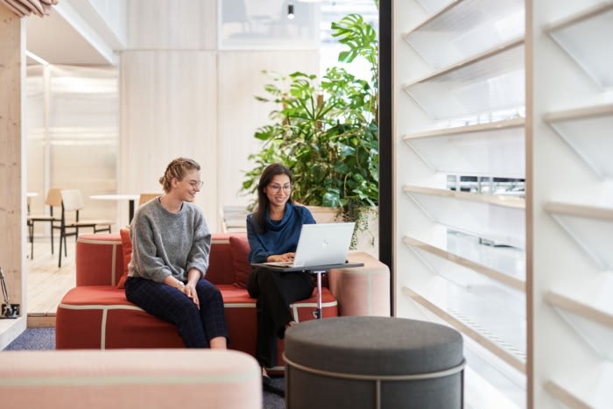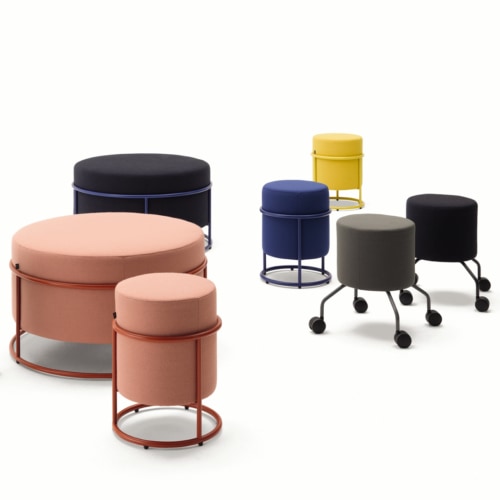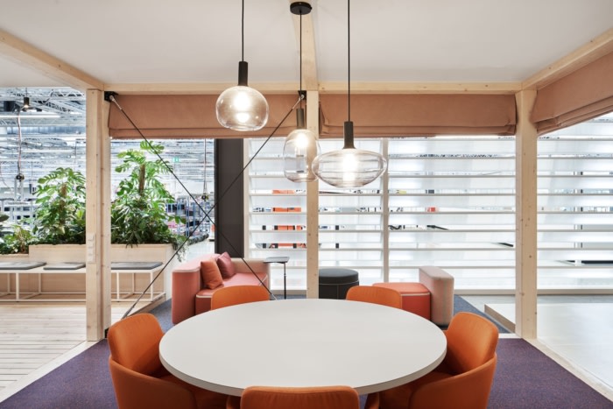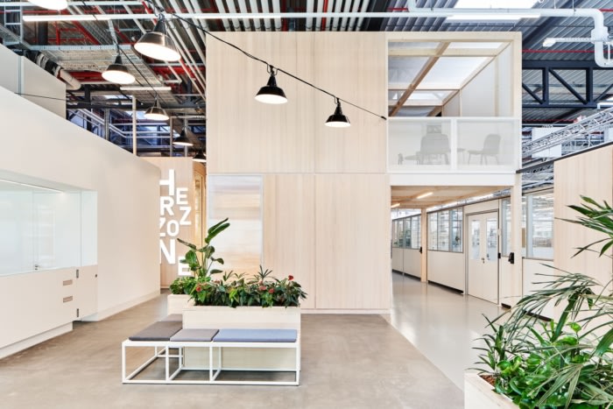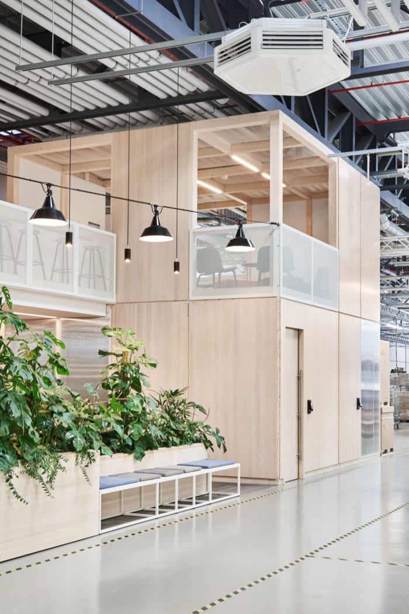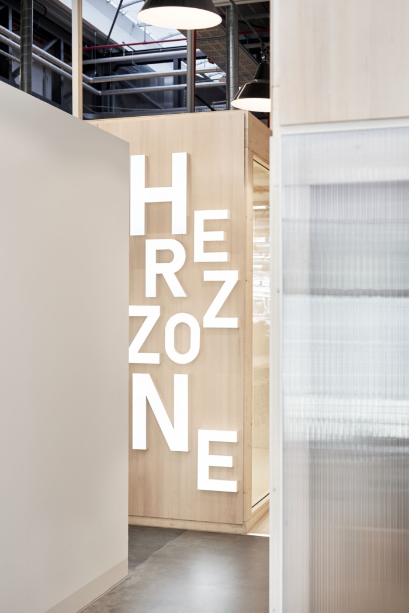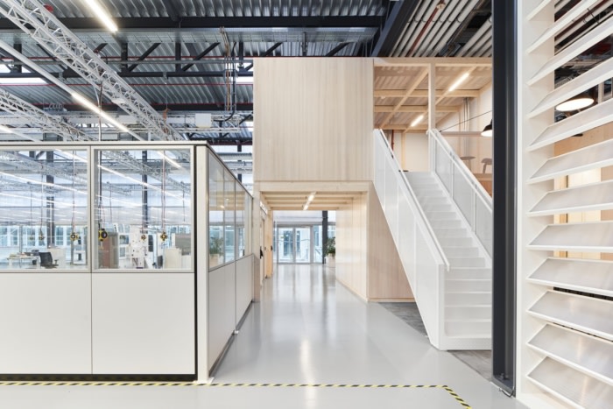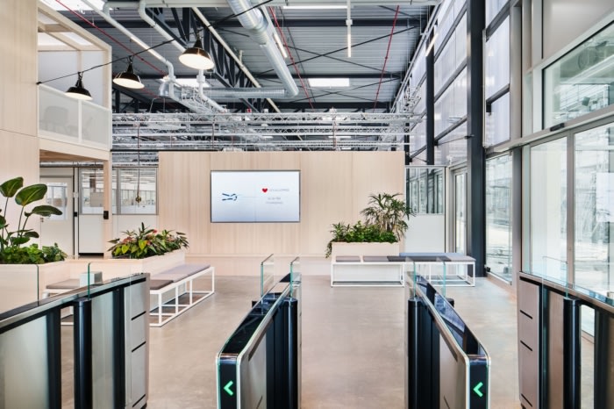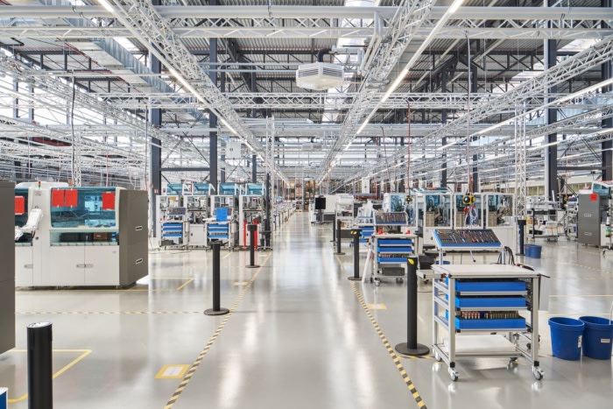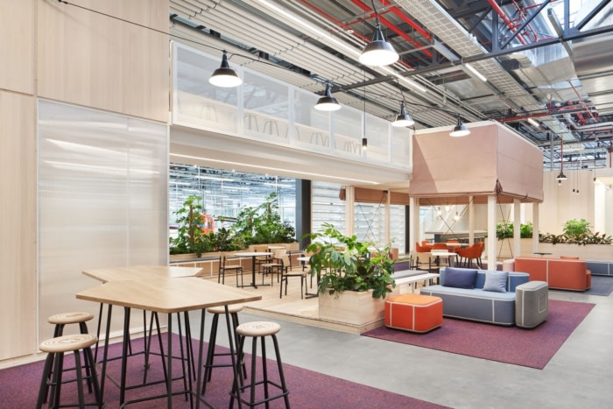
Roche Diagnostics Herzzone Offices – Ludwigsburg
Studio Alexander Fehre designed the Roche Diagnostics Herzzone Offices, creating a space that fosters community and identity among employees with light materials, wooden houses, and a lively atmosphere.
Studio Alexander Fehre designed the Roche Diagnostics Herzzone Offices with light materials and a lively environment in Ludwigsburg, Germany.
Instead of the usual architectural request, the pharmaceutical company Roche Diagnostics turned to Studio Alexander Fehre with a more emotional and conceptual brief. The desire for a space that would create a stronger bond between all employees and give them a sense of identity within their workplace. Studio Alexander Fehre translated the client‘s wish into Herzzone (engl. “heart zone“), the new beating heart of the company‘s architectural body.
Apart from being located in the same large production hall and passing through the same entrance door, the administration and production departments of the Roche Diagnostic branch in Ludwigsburg did not have a lot of opportunities to encounter each other before the creation of Herzzone. To further grow and encourage community, the company wanted a shared communal area that could provide employees with a hybrid space for exchange and connection in addition to the existing main offices. To strengthen the employees‘ sense of belonging to each other and to the company, something had to change. An identity-creating anchor point was needed where the different departments could come together, locate themselves emotionally and feel a connection to the actual site.
Based on these ideas, a concept for a „house within a house“ was developed. Creating an architecture within an existing architecture was a way to integrate naturally into the enormous existing production hall. The new space consists of four wooden houses built in traditional timber construction. Each of the houses not only provides a light and natural contrast to the industrial surroundings, but also introduces its own function into the space.
While some of the houses can be fully enclosed and used as a work or meeting space, the more open spaces are perfect for larger team events or corporate parties. Two of the houses have additional levels that are connected to each other via a footbridge, which allow one to overlook the production hall from above and at simultaneously create interesting visual relationships within the „Heart Zone“. The individual wooden houses not only cleverly react to and uti-lise the building‘s height of seven metres, but also function as a filter zone between production and administration.
The ground floor is zoned like a terrace with wooden decks and carpets. The main paths between production and the administration building run through the middle of the area, leading to a lively exchange between colleagues. Thanks to this layout, a type of marketplace situation is created, an open, friendly and relaxed way of encounter. These spontaneous run-ins foster a more natural community culture, making it much easier to meet up with co-workers in the small kitchen house and enjoy a coffee break together. A ping-pong table adds an extra dose of fun and playfulness which should never be missing from a work environment.
The area between production and administrative offices that previously stood empty, now boasts its own identity, having been infused with a fresh lightness and liveliness. This of course is strongly influenced by the use of materials. Wood as the main construction material brings warmth and a homely atmosphere to the otherwise cold industrial hall. The airy feeling is further emphasised by the use of three-layer panels, whose semi-transparency acts as a soft spatial filter and at the same time signals whether the houses are occupied or not. The sleek, seemingly transparent white steel staircases form a soft relationship with the existing space, gently embracing the industrial character. The desired cosy ambience and homeliness are further enhanced through the use of a light colour palette that pops up in the textiles, such as the carpets and furniture upholstery.
Plants are consciously integrated as an element of interior design, blurring the boundaries between inside and outside. This strong use of greenery forms an unusual but welcome contrast to the surroundings and transforms the workspace into an urban paradise, an oasis of relaxation. Details such as the transversely braced industrial lights or the gathered textile façade contribute to this atmosphere, which is reminiscent of an outdoor courtyard. In addition, they fulfill the client‘s wish to create a home base for their employees. A space that is not primarily a traditional workplace, but rather seeks to inspire a sense of belonging and connection within the workplace.
In today‘s post-Corona era of remote working, this sen-se of physical belonging and identity is exactly what people are missing. Simply creating work spaces is no longer enough to attract people to come into work. In order for businesses to be healthy and thrive, the focus needs to shift towards building relationships and finding creative solutions to transform real workspaces into vibrant hubs of ideas and exchange.
With “Heart Zone“, Studio Alexander Fehre was able to realise Roche‘s desire to provide their employees with such a welcoming space in which they can feel at home and find belonging in their workplace.
Design: Studio Alexander Fehre
Photography: Philip Kottlorz
