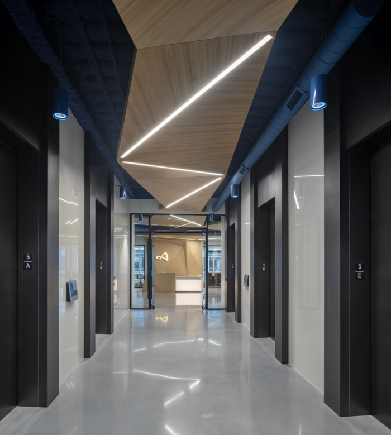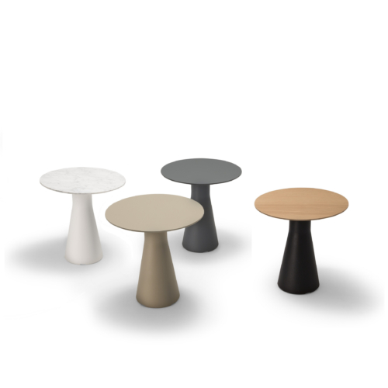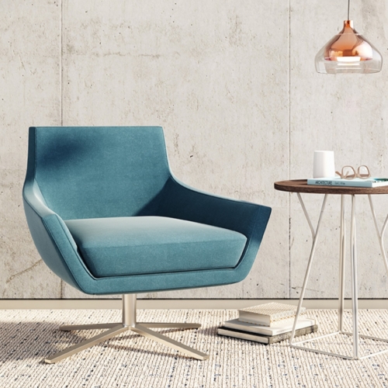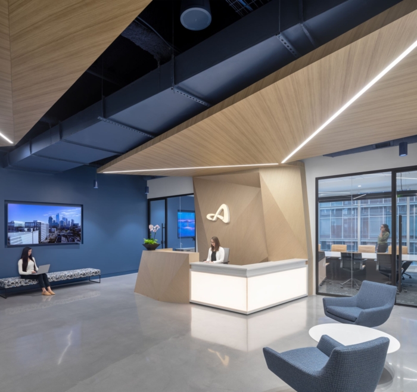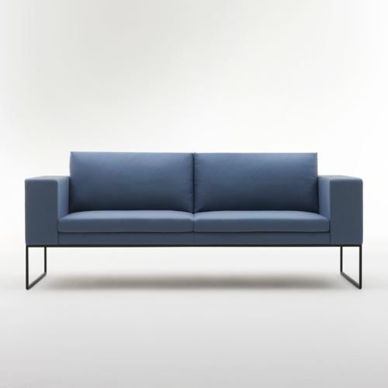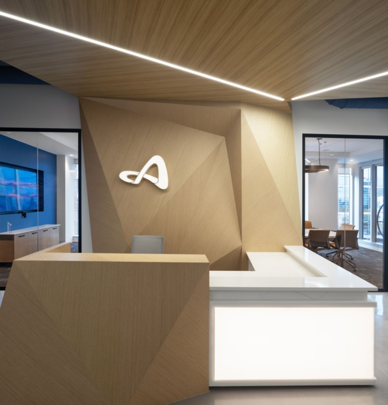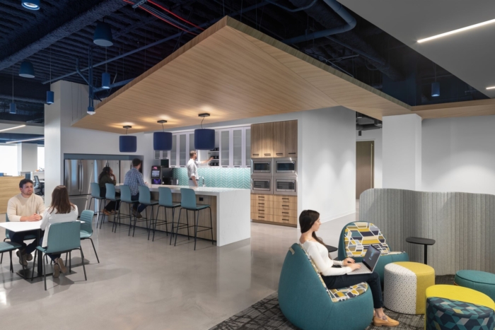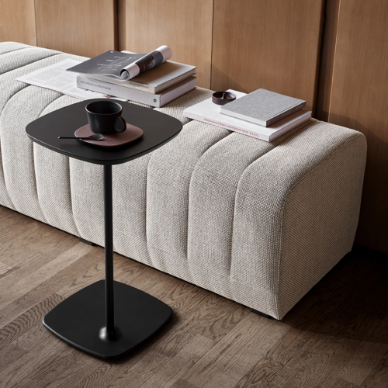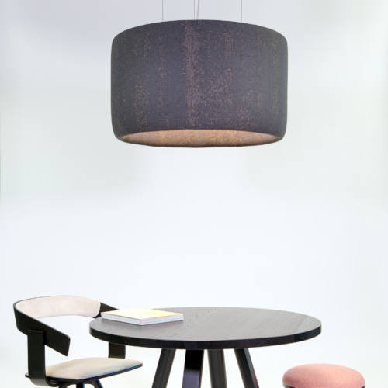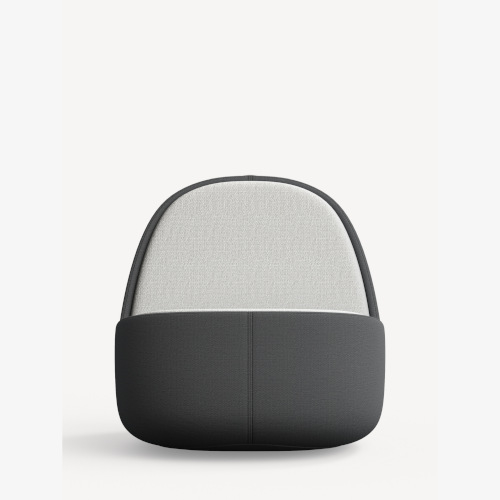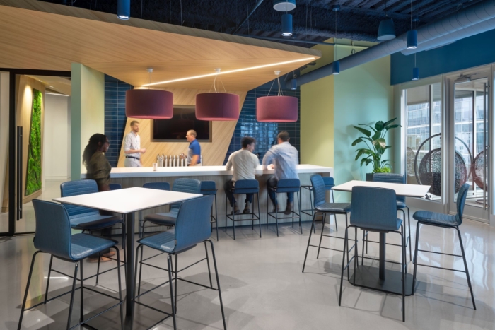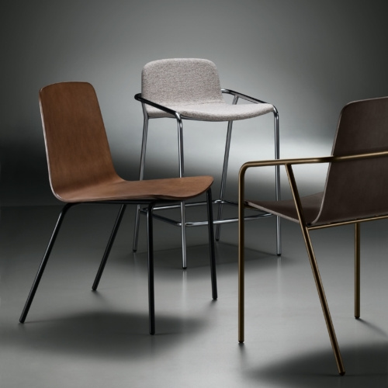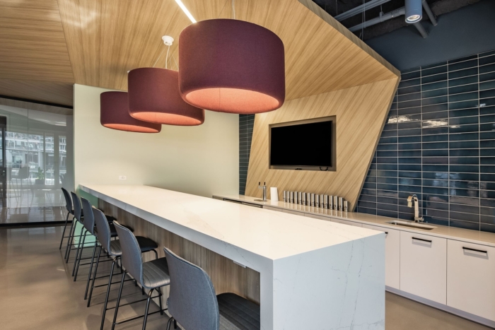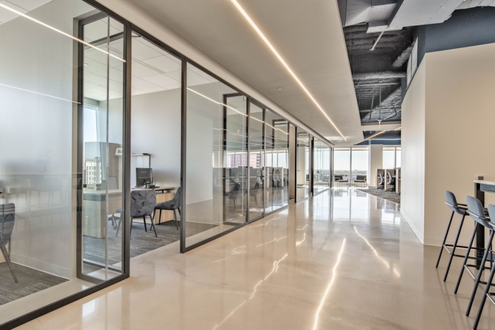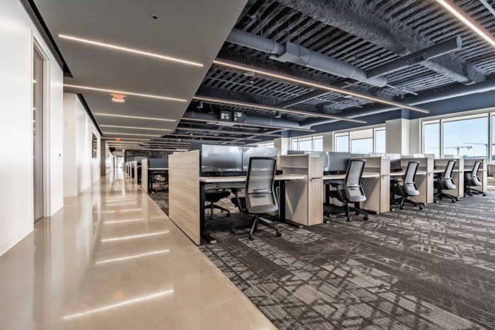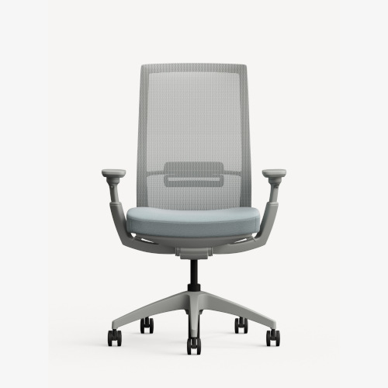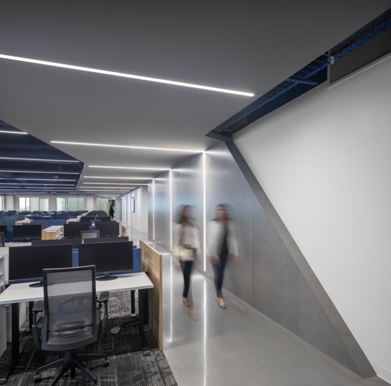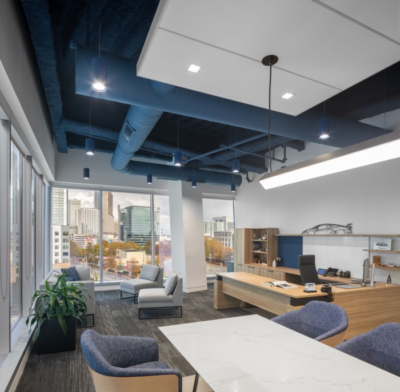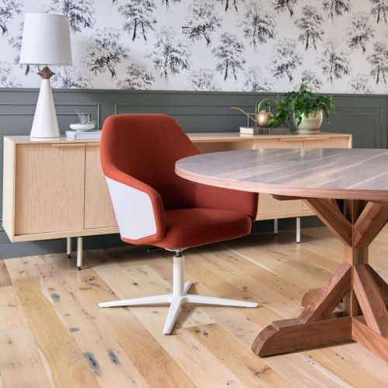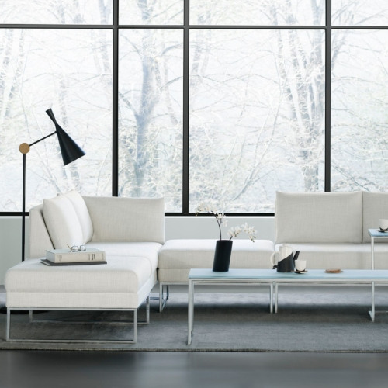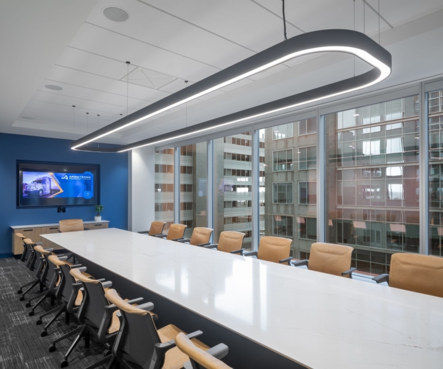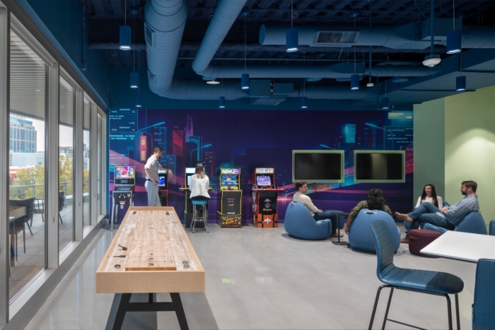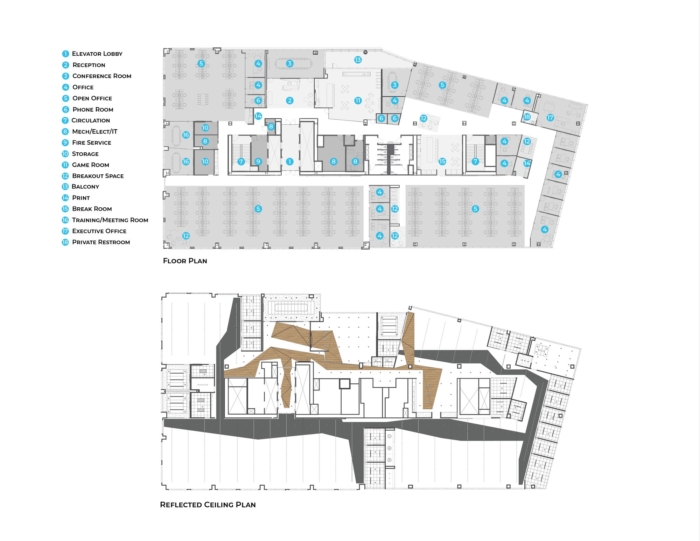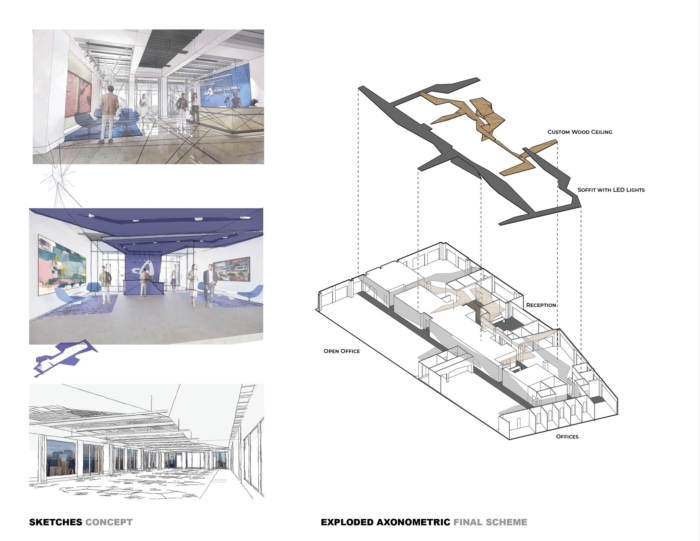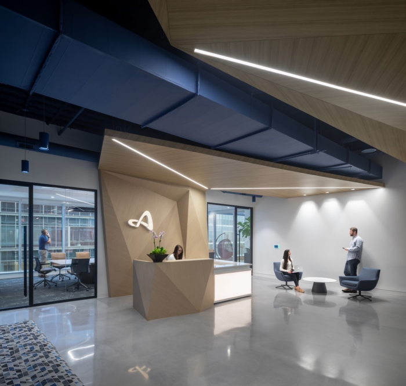
Armstrong Transport Group Offices – Charlotte
C Design created a space for Armstrong Transport Group offices in Charlotte with glass-walled private offices for natural light and sweeping views, collaborative spaces, and a focus on incorporating the company's identity and enhancing employee experience.
C Design created a space for the work and play at the Armstrong Transport Group offices in Charlotte, North Carolina.
This project is a 27,172sf first generation upfit in Charlotte’s Vantage South End East Tower. Located on the fifth floor, the space was designed with glass-walled private offices around the perimeter to allow an abundance of natural light to permeate the entire floor, while giving employees sweeping views of Charlotte’s skyline. The program also includes a reception area, game room with coffee bar, open workstations, break room, large and small conference rooms and flex space for team members to collaborate or individuals to work in a quiet area.
Design Solution
After a vision-setting session where the client’s aesthetic and functional goals were generated, a program was developed through a series of interviews with various departments. This program was implemented into various building sites producing test-fits to help determine the client’s building and location for a new headquarters. The final design was an extension of the client’s vision through multiple workshops and charrettes where they participated with a “hands on” approach in the process. Multiple three-dimensional renderings were produced to showcase the design and lead the client through the finish selection process while also offering alternative creative floor plan ideas that spoke to their vision and goals.Design Concept
Located in the high-profile Vantage development in Charlotte’s vibrant South End, Armstrong desired a space with a deep integration of the company’s well-established identity that reflects its aspirations to enhance employee experience and connect to its new urban location.The architecture uses layered and dynamic folded surfaces to create visual continuity while incorporating diverse functions. These surfaces wrap and envelope, weaving through the spaces to establish a cohesive visual language. This fluid transition between different zones doubles as directional cues for wayfinding, guiding employees and visitors through the workspace. Upon arrival, one is met with a faceted wood ceiling in the elevator lobby that transforms into a sculptural reception desk. This undulating form extends beyond the entry into communal spaces where it again morphs into architectural elements at a variety of scales.
The functional implications of these formal gestures are evident in open collaborative spaces that merge with semi-private zones, promoting interaction and teamwork. Enclosed private offices and conference rooms are strategically positioned along the perimeter, offering both privacy and sweeping panoramic views of Charlotte. This balance between shared and private spaces encourages a variety of work styles, fostering creativity, concentration, and seamless collaboration.
This design transcends conventional office environments by infusing the space with a sense of energy and purpose, with the aspiration of stimulating productivity and employee well-being. Prioritizing natural light as a fundamental element, expansive floor-to-ceiling windows are complemented by a palette of light finishes to reflect daylight deep into the interior. This ambient environment is punctuated by dramatic colors that reinforce Armstrong’s visual brand, adding to the layered interplay of light and shadow on surfaces.
By seamlessly merging aesthetics with functionality, this design aims to transform the office into a space that empowers employees, fosters innovation, and reflects the progressive values of Armstrong.
Design: C Design
Photography: Tim Buchman Photography
