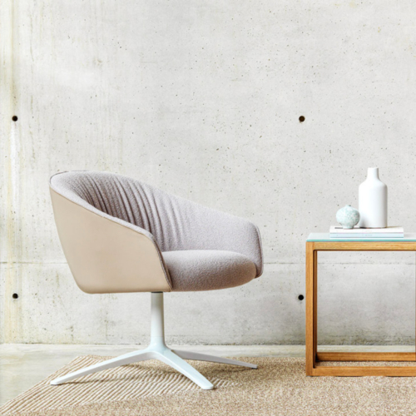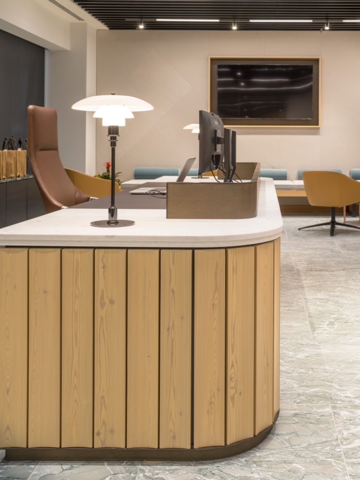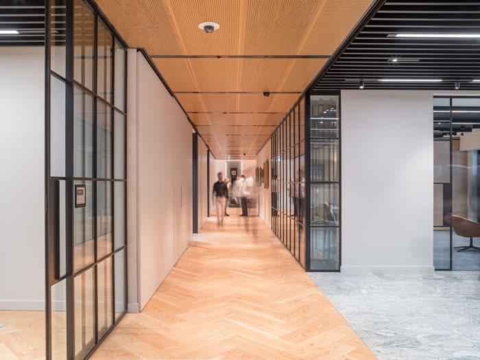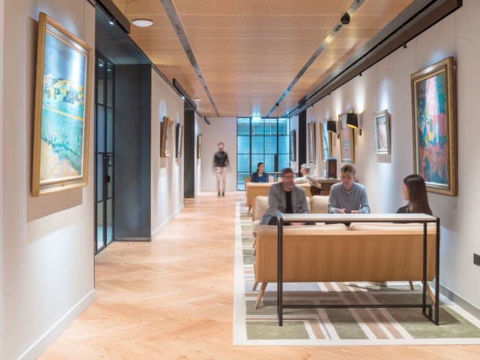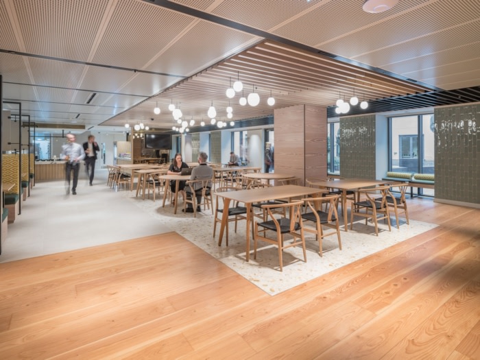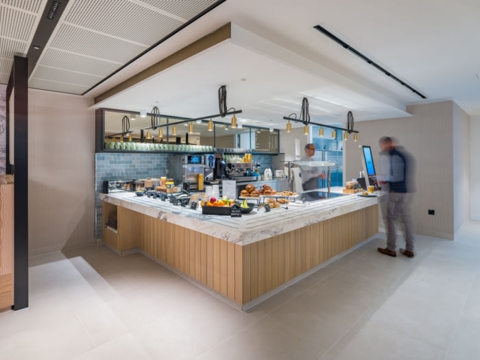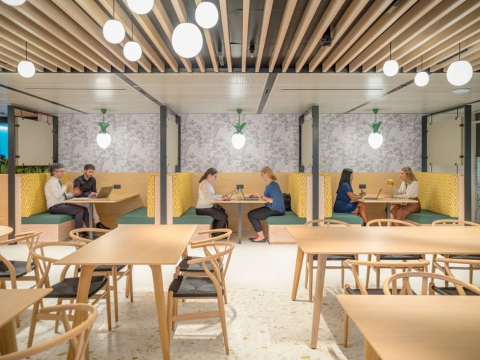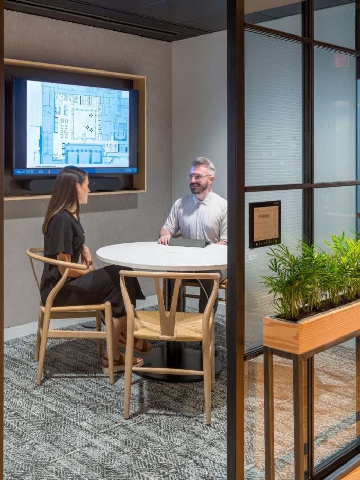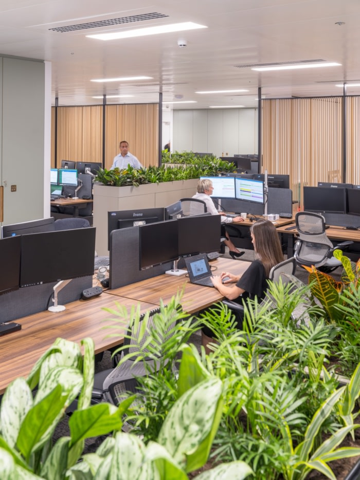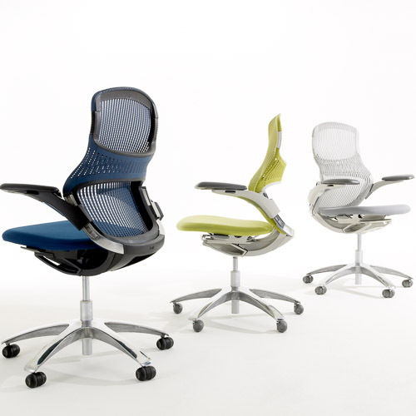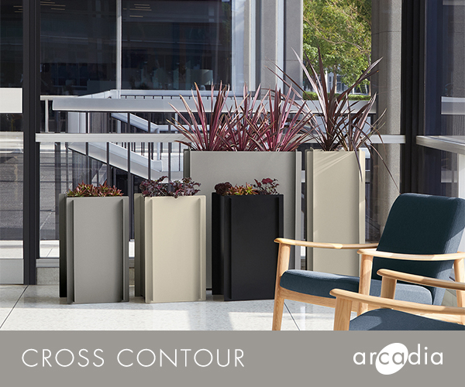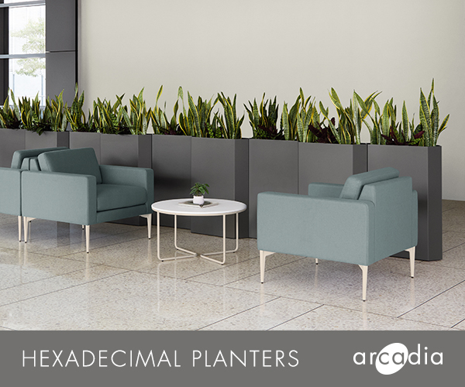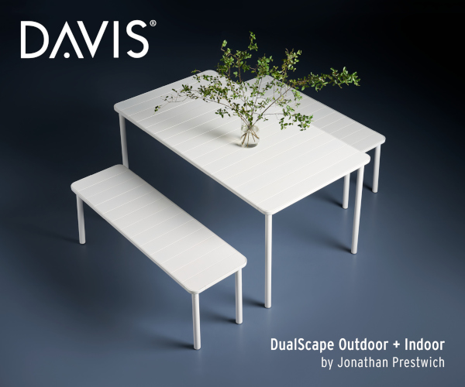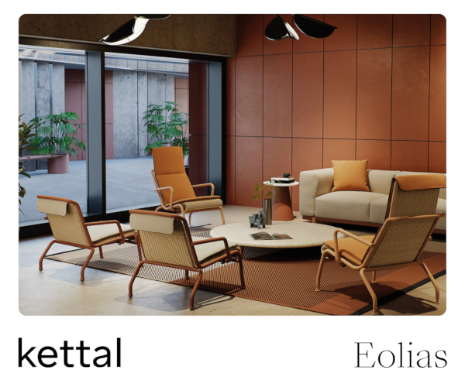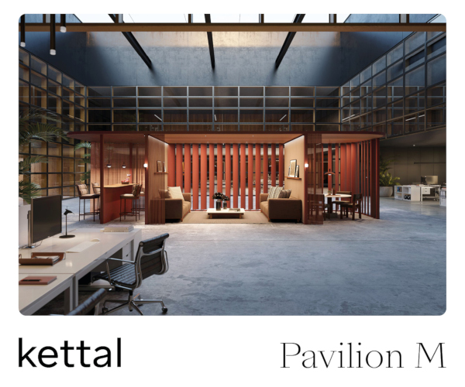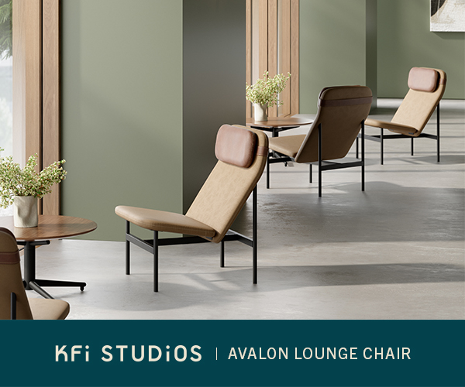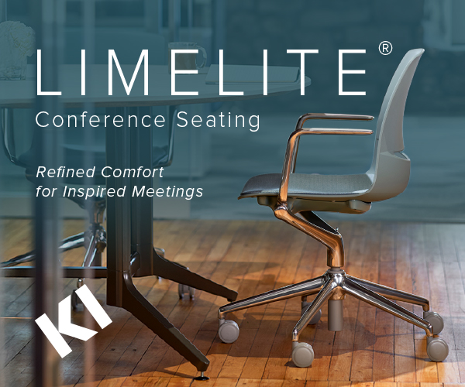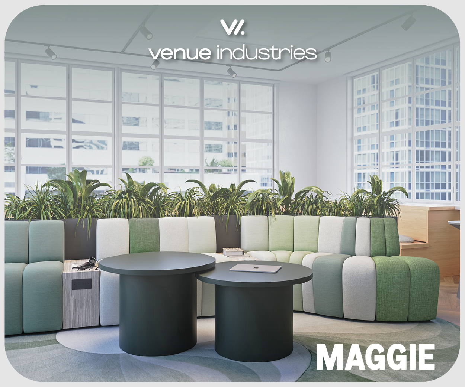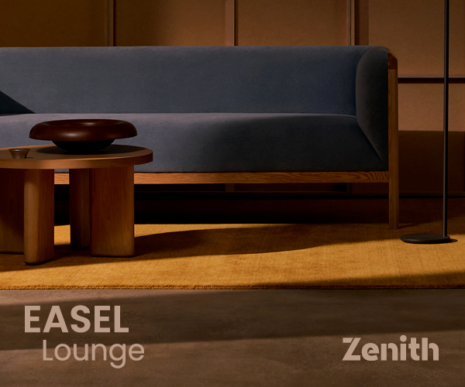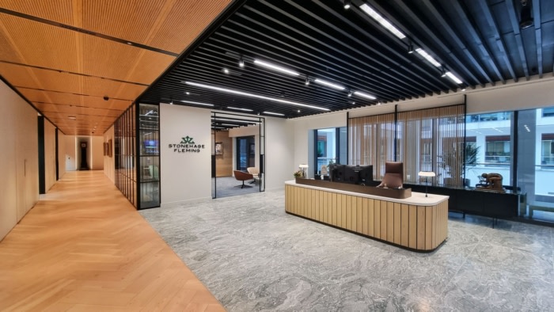
Stonehage Fleming Offices – London
KKS Savills was tasked with designing a contemporary space for the Stonehage Fleming offices in London, England.
In September 2022 wealth management firm Stonehage Fleming relocated its London office to 6 St James’s Square, taking three floors in the highly sought-after location.
KKS Savills was appointed to interpret and adapt the fit out to reflect the brand and culture of the prestigious and purpose-driven wealth management firm – merging two entities from Flemings Bank with South African Stonehage.
In a post-pandemic working environment it was vital that the space encouraged the return of staff and clients with a welcoming, contemporary and sophisticated fit out. It needed to offer more amenities, while enabling agile working, and provide the flexibility and privacy needed for optimum staff welfare and client support.
The design concept needed to reflect Stonehage Fleming’s heritage and purposeful approach and appeal to its multi-generation client base. With a highly extensive art collection at the heart of the client suite on the ground floor, a contemporary-style gallery boasts an impressive display of artwork, complemented with select pieces of relocated antique furniture.
The emphasis on technology has increased significantly with seamless connectivity. This has been fully integrated to enable agile working models and increased flexibility of the space to create wider open or more intimate settings as needed. The fit out and design has been a great success and is now an exemplar for the firm’s other offices globally. A sophisticated project that saved capital expenditure.
KKS made a conscious effort to reuse or repurpose existing furniture, which not only resulted in a substantial cost saving but also reduced the environmental impact of the project due to manufacturing and transport.
With Stonehage Fleming’s strong emphasis on ESG, KKS Savills focused on retaining and enhancing the existing fit out. Furniture, fittings, ceilings and finishes were reused and an improving of the efficiency of the floorplates; overall decreasing the carbon footprint of the final project.
In the staff café on the lower ground floor, booths were reupholstered and relocated, while existing armchairs and sofas were relocated to the Client Gallery. The Credenzas from the previous fit out were repurposed to form a backdrop in the new reception which were then complemented by a joinery bench from a meeting room which had been adapted and reupholstered.
In the workspace, all teapoints were furnished with existing loose furniture. Finally, task chairs from the previous fitout were also reused, while all existing desks were donated to charities and schools.
KKS Savills was able to reuse or repurpose 60% of the existing furniture, which helped reduce costs and minimise waste.
Design: KKS Savills
Photography: Timothy Soar
