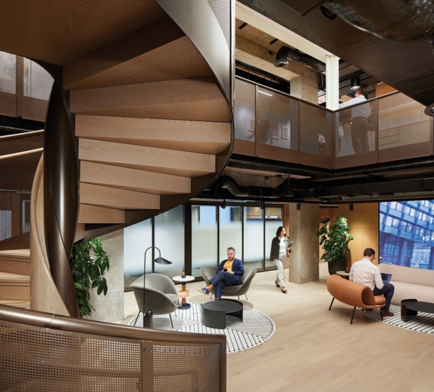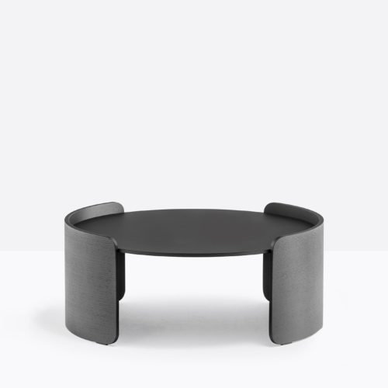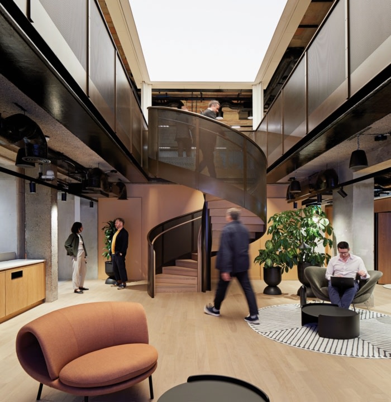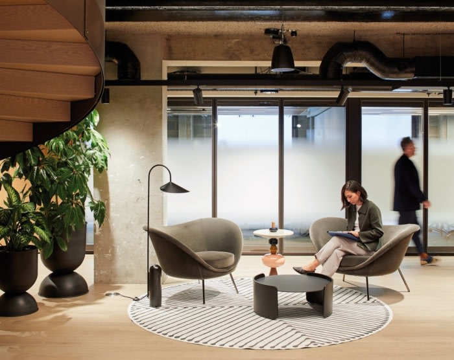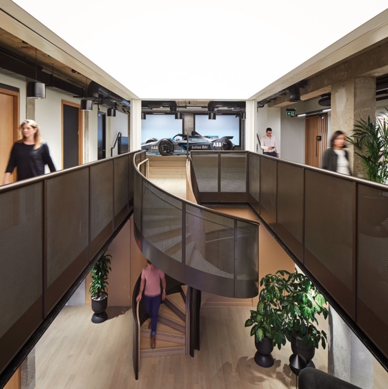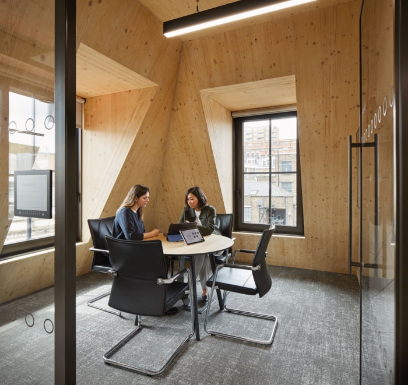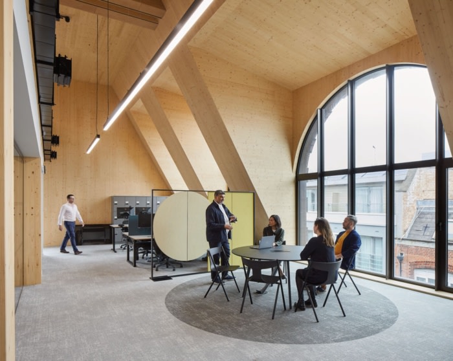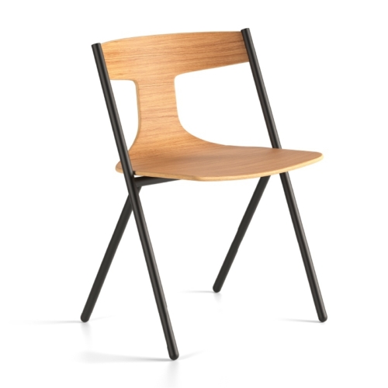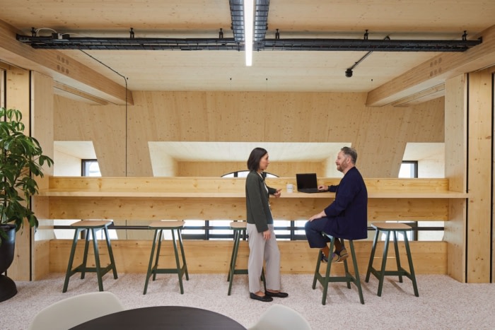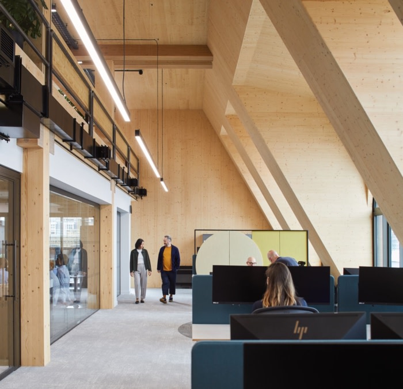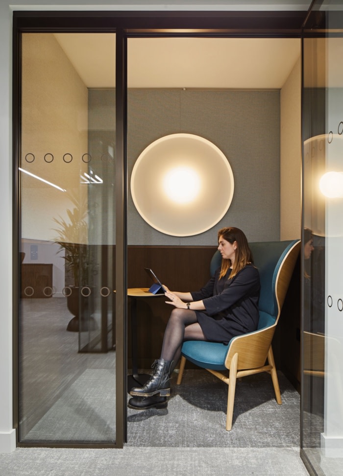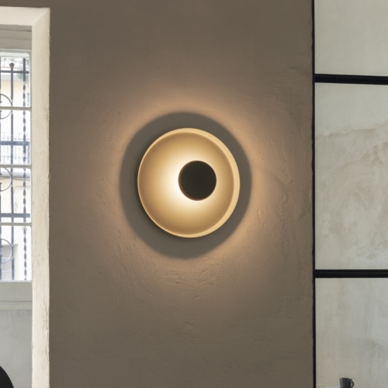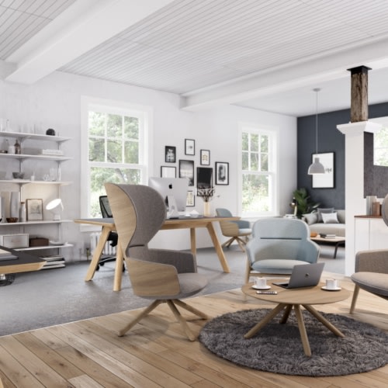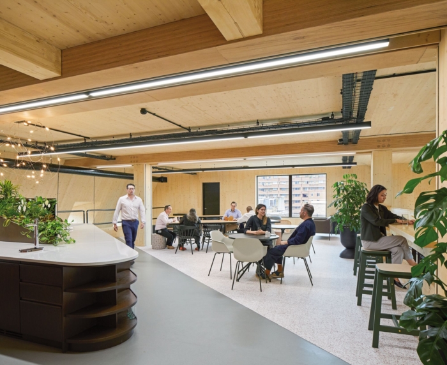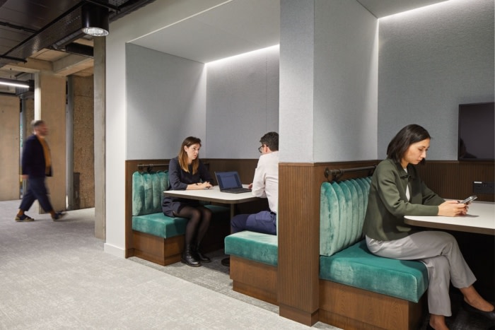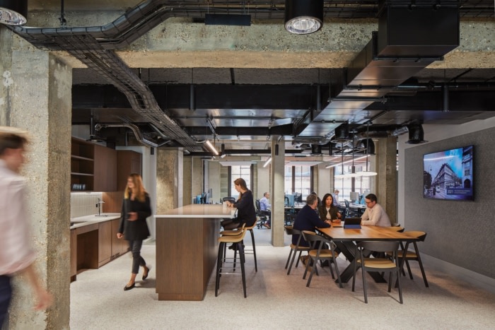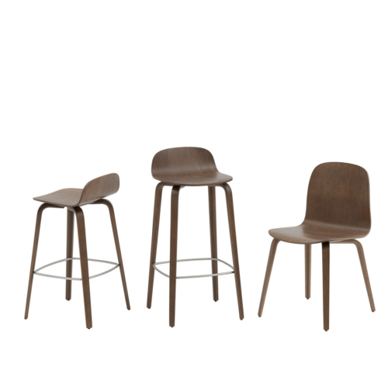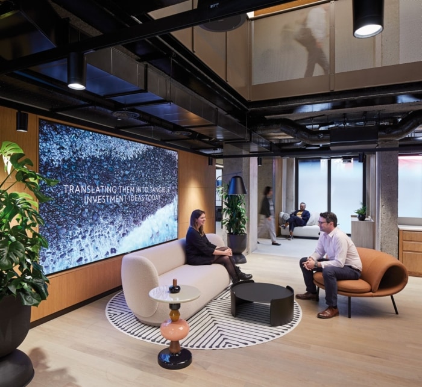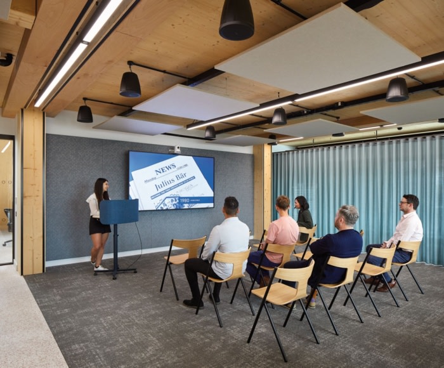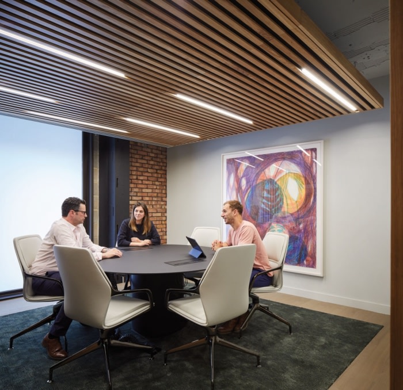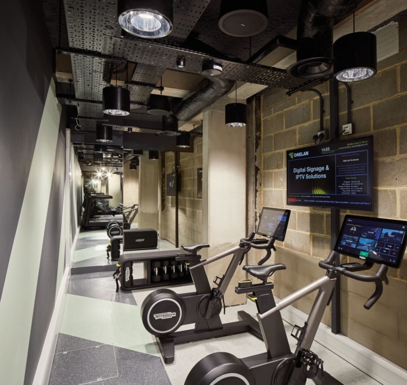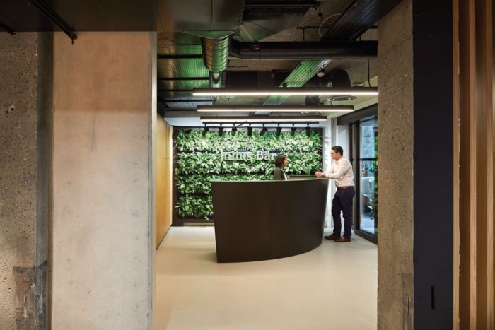
Julius Baer Offices – London
HLW designed the interiors for Julius Baer's London office, incorporating Edwardian architectural details, industrial aesthetics, warm finishes, and geometric shapes to create a client-centric and collaborative space.
HLW completed the interior design and fit-out for the offices of leading Swiss wealth management group, Julius Baer, located in London, England.
Inspired by the original Edwardian architectural details and industrial aesthetic of the building, the interiors feature geometric shapes and exposed structural elements that blend with warm and elegant finishes.
Relocating from its HQ in the City, the new office location reflects Julius Baer’s ambition to increase appeal among entrepreneurs and employees. The interiors were designed in response to the company’s client-centric approach and inspired by the world of hospitality to create a ‘place for people’ that encourages cross-collaboration, creative thinking and networking.
Guests are welcomed into a seamlessly connected client-facing space that takes up the entirety of the ground and first floors. These cater to a variety of scenarios, from informal lounges that can host either standing or seated events, to flexible large meeting rooms that divide into smaller spaces and the central coffee point can be moved to accommodate different event settings. At the core of the space is a custom-made steel staircase that encourages movement through the client suite, the design of which complements the modern elegant palette of the whole building.
Blending inside with outside, featuring natural warm materials with beautiful architectural detailing and geometric forms with soft elements, the interiors take cues from the Julius Baer brand and identity, whilst building a unique London character. Art also played an important role in the design of the client suite, with pieces from the company’s collection, including a Formula E car, incorporated in the design.
In contrast to the ground floor, continuing to demonstrate the client’s investment in their people the basement is dedicated to the wellbeing of staff, prioritising activities that require privacy, including a multi-faith room, mothers’ room, bike facilities and an exercise room with showers.
The last two floors with timber panelling have a very different quality, with the mezzanine and high ceiling creating a light and open space. On level 5, HLW took advantage of these features to form working areas with a flexible theatre-style social space that can be adapted for training sessions, yoga classes, large scale meetings or social events that benefit from easy access to the terrace. The last floor features a social café plus a ‘Book Club’ corner integrated for staff to browse or borrow from the book collection and take a break to read
Design: HLW
Photography: Hufton+Crow
