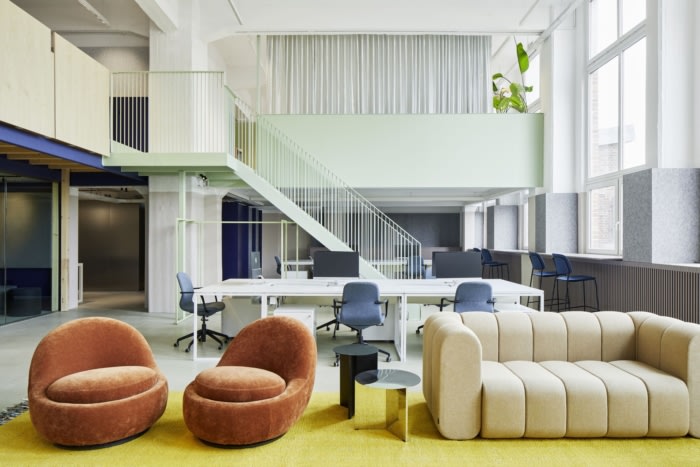
Relaxound Offices – Berlin
Ester Bruzkus Architekten created the colorful and flexible workplace for Relaxound located in Berlin, Germany.
The colorful and flexible workplace for Relaxound offers employees a choice of the spaces where they want to do their work – as well as giving them a strong sense of unified purpose – feeling good about being part of a team. The design is based on social contact – collaborating in real time and space – but also refuge from social contact – for concentrating or withdrawing to do focused work. The office for Relaxound makes a strong argument for the importance of physical office space to a company’s collective culture – even after we have gotten used to the liberties and trust associated with working from home.
In order to create a sense of shared identity, a new mezzanine was introduced perpendicular to an existing one to together overlook a double-height studio space. In the areas with lower ceilings, very small rooms with sliding doors create spaces for employees to work alone or in small groups with acoustical privacy. A variety of other spaces offer employees a sense of shared openness while providing opportunity for refuge.
All building materials are used in a way to make one aware of the nature of the materials used – for example, through-dyed MDF is blue all the way through, so when you cut it, It shows the same color inside as out. Planes of MDF, exposed wood beams and columns, and the exposed steel of the mezzanine structure become an interlocked system of walls and doors for the small acoustically isolated rooms. These small rooms are designed for acoustical control: separation between rooms is made from thin but massive layers of MDF; echo is controlled by sound absorbing materials (fabrics, felt, and open cell aluminum); all gaps between spaces are sealed to prevent the transfer of sound from room to room. To prevent the sense that people are hiding behind closed doors, large glass walls connect employees visually to each other – even when they need acoustical privacy.
Color and light are used to create spaces of different qualities: small spaces are darker and cozier and the large space is brighter and louder. In the social areas where people come together, bright color is used – but in the general studio space the palette is simple and reduced, and not filled with visual noise. The small spaces are dark and atmospheric and might invite you to work in a different way. The design intends to be coherent but varied: the idea is to have real atmospheric choices.
Relaxound is a company that makes products to introduce relaxing natural sounds to physical environments – and its physical office space fulfills a collective and symbolic purpose that a virtual office cannot do by itself. To work in a relaxed way is part of the brand: so integrating choices of formal and informal spaces to do work, to socialize, to chill, to work in a cheerful and colorful place, to eat together – these are all part of how the office works.
Design: Ester Bruzkus Architekten
Photography: Noshe
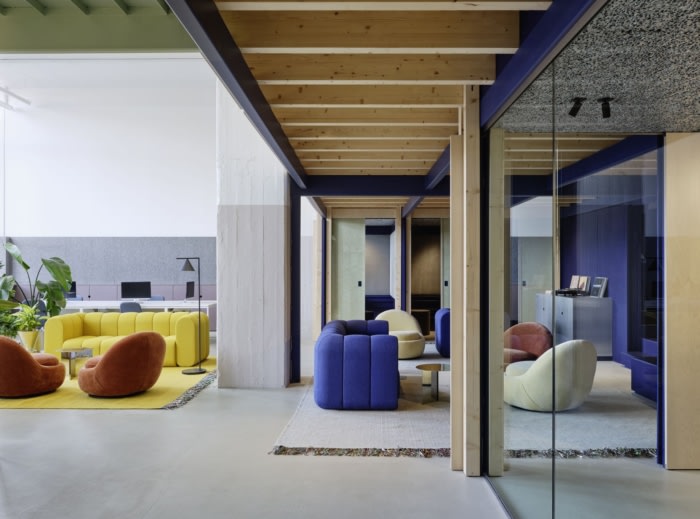
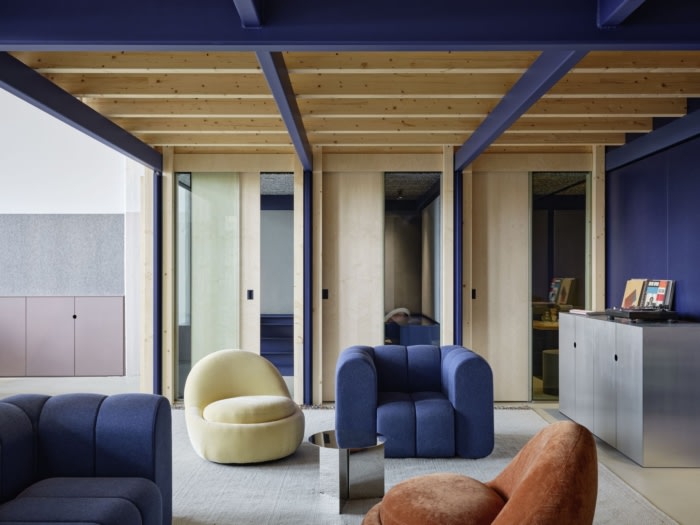
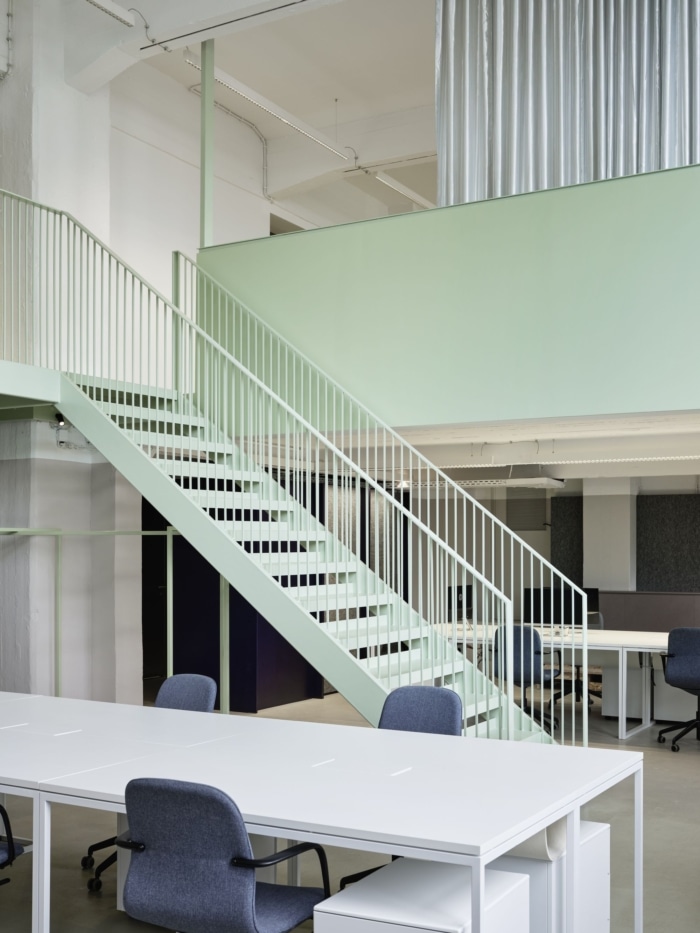
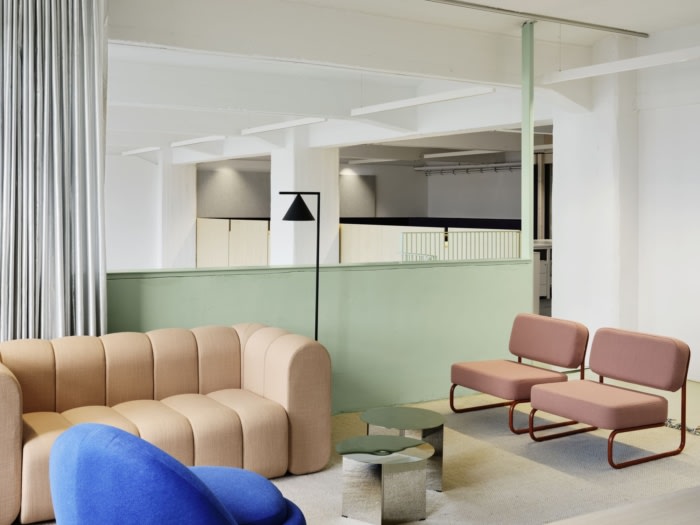
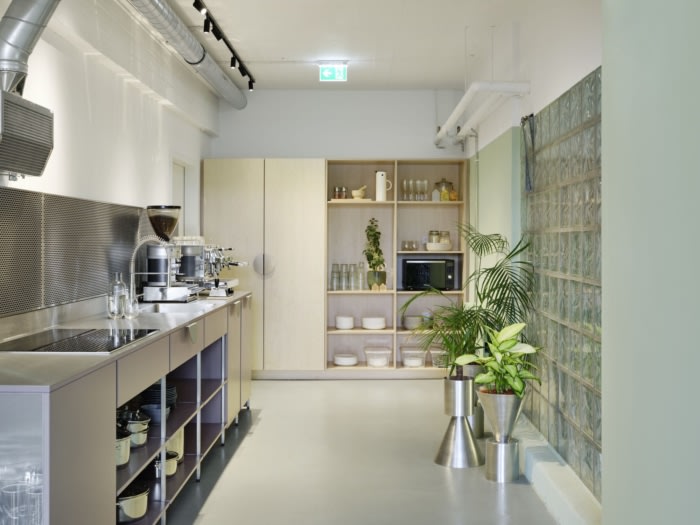
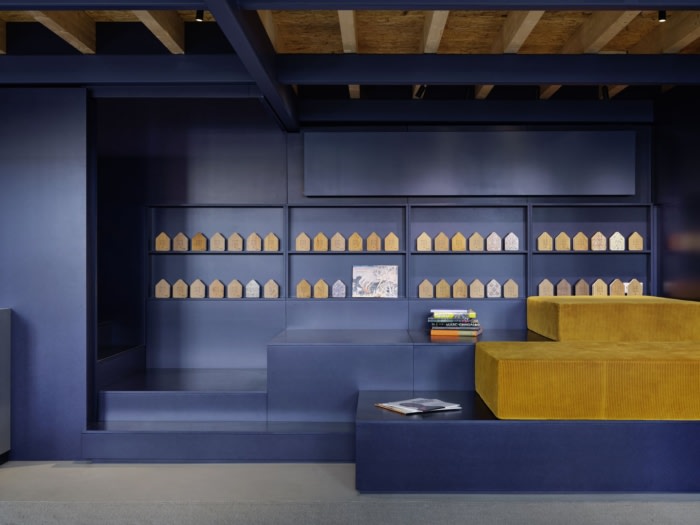
























Now editing content for LinkedIn.