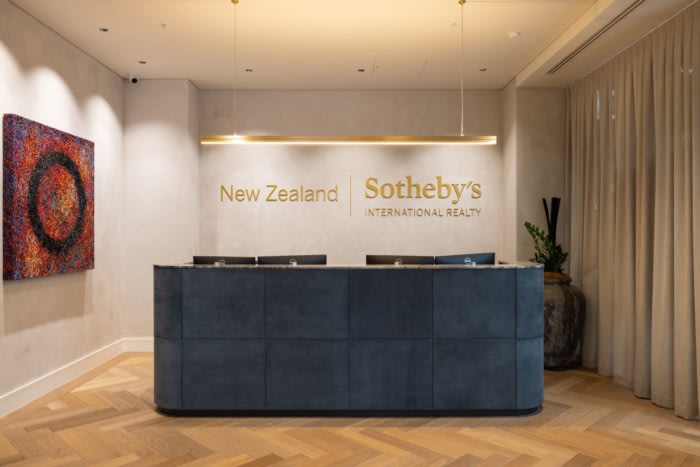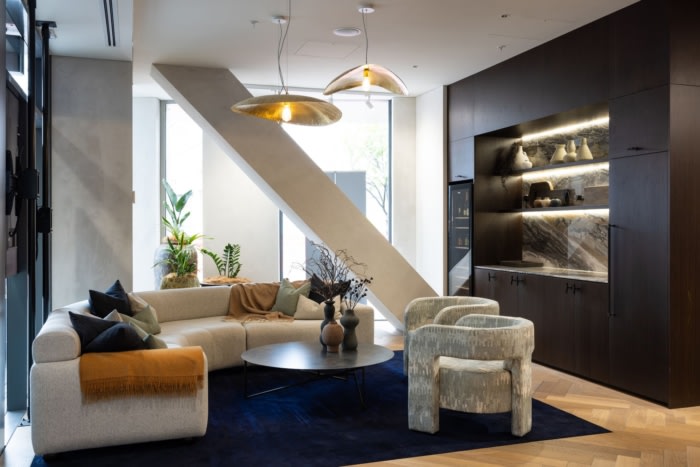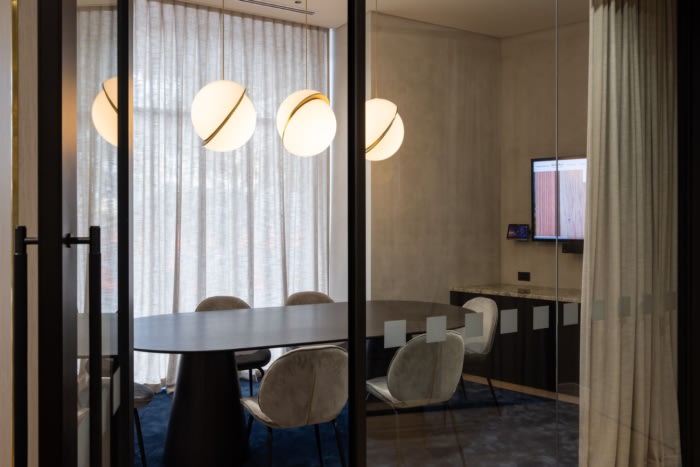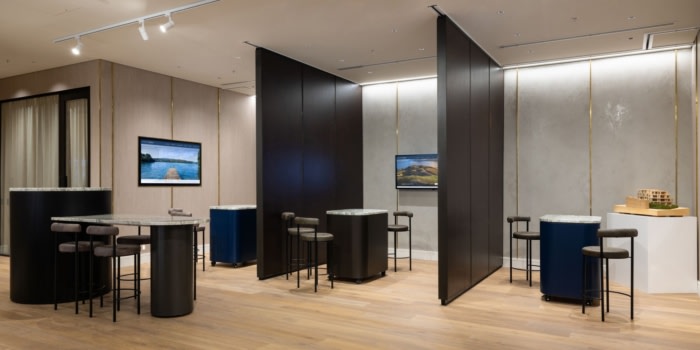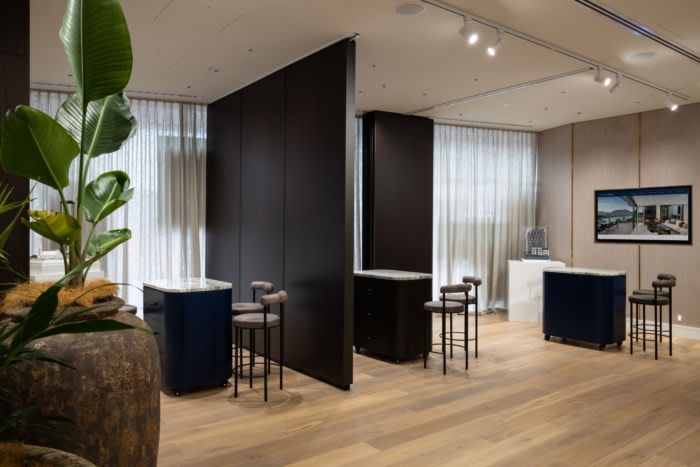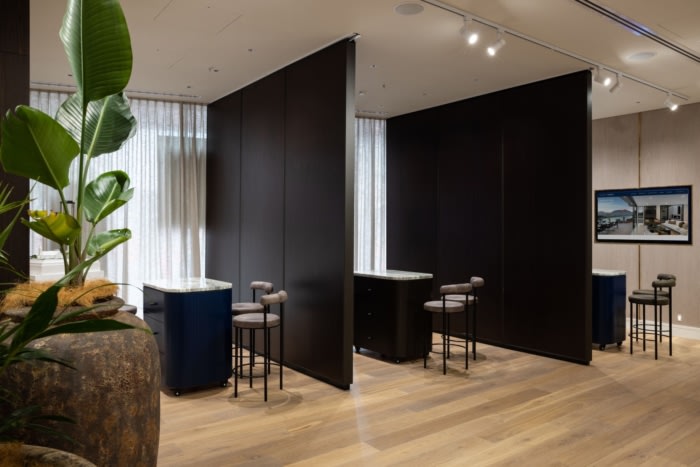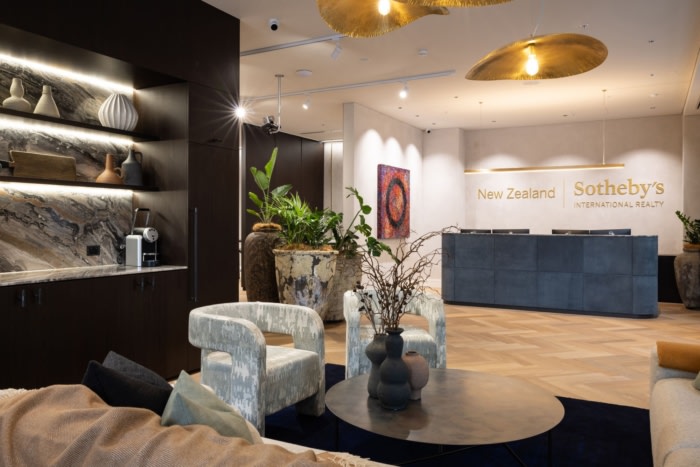
Sotheby’s Marketing Suite – Auckland
Tailor Inc. designed a chic space for the Sotheby’s Marketing Suite to host clients and their team in Auckland, New Zealand.
Our client had a vision to create a luxury marketing suite with the ability to adapt to suit their needs. The brief included a front of house area which was to cater for a manned reception desk, an informal lounge & high-end bar, where clients could be greeted as you enter. The lounge & bar area were to feel inviting and intimate as this space was the first eye catching moment for clients.
Moving through the interior, the central space was to house 6 individual marketing suites where the sales team would liaise with clients. These suites required the flexibility to open into one large room, allowing adaptability to cater for auctions & large functions. 2 client facing meeting rooms where private deals would be finalised concluded the client’s journey.
Our response to the brief initially took shape through the spatial layout as the functionality of each zone was detrimental to the flow of the space.
Our design focused on 3 key factors including – luxury, flexibility, & mood. The high-level design elements used in this space were achieved through bespoke joinery and furniture, paired with unique hardware, adaptable layers of lighting and captivating tonal finishes.
As flexibility was fundamental within the central marketing suite space, we wanted to ensure this area worked from a functionality perspective as well as aesthetically. It was crucial that the space felt cohesive when used as individual suites as well as one large function area.
We created an environment which was inviting, elegant and refined, using an array of unique layered finishes in a tonal palette. We wanted the space to have a quiet elegance about it. This was achieved through an engineered timber floor paired with plush rug inserts & brushed brass transitions. A soft textured polished plaster wall finish provided depth throughout the space, while the timber veneer panelled walls were a distinctive feature providing cohesion within the central zone. Natural stone slabs were hand-selected for each bespoke joinery piece to add richness and enhance these units, whilst the warm modifiable lighting schematic offers adaptability of mood throughout the interior.
From an early stage we developed the lighting design, allowing our client the ability to fully adapt the general lighting to create a bespoke scene setting within each space.
Flexibility to the central workspace and marketing suite zone was achieved through a custom-made operable wall system, which retracts when the space is used for events, and forms temporary partitioning as required. The partitions were designed to be a feature piece within the central zone and were carefully detailed to ensure the space felt cohesive when used in either scenario.
Design: Tailor Inc.
Contractor: JCC Builders
Photography: Mark Scowen Photography
