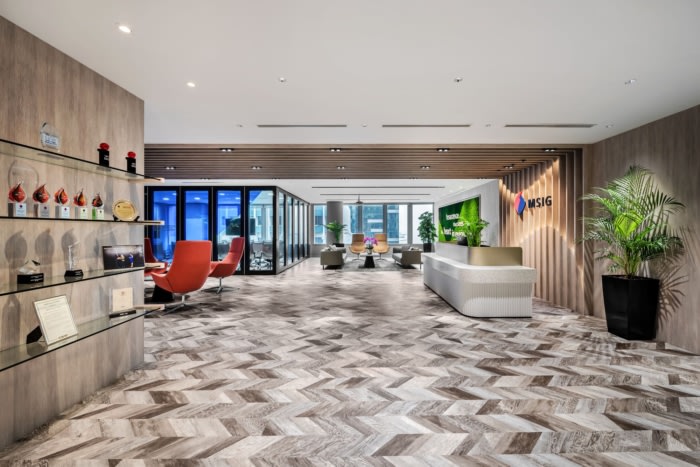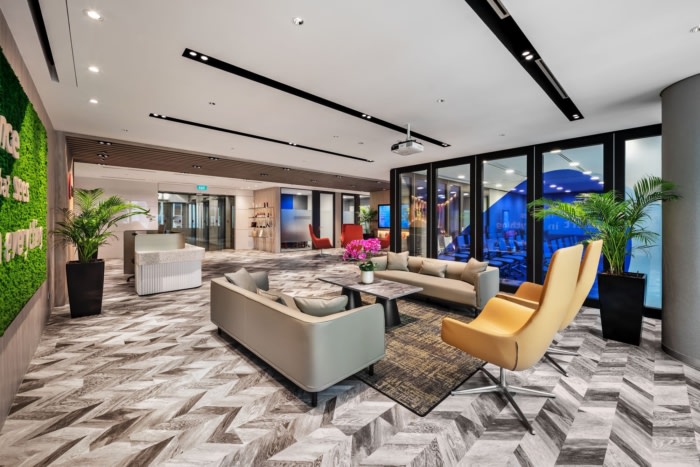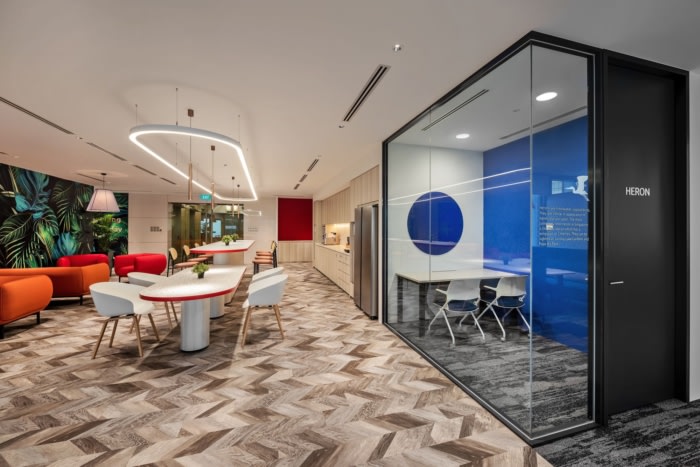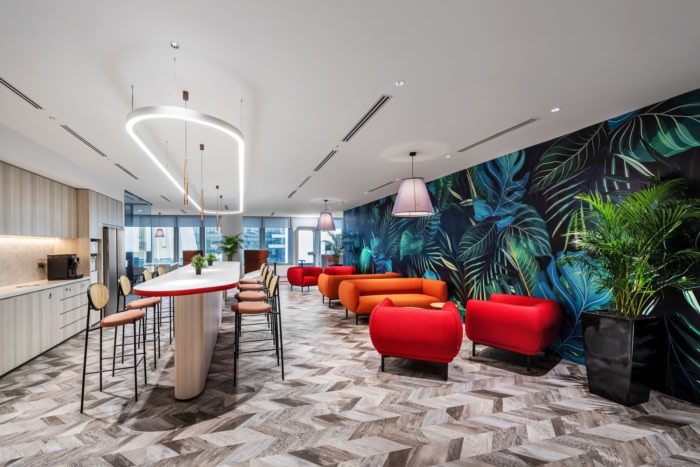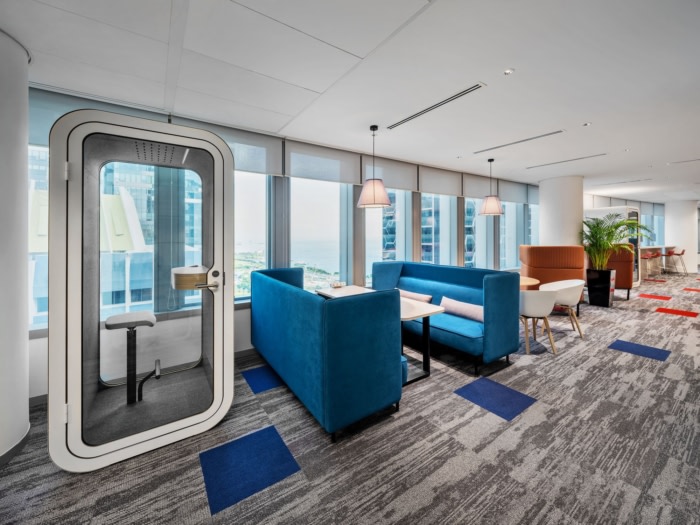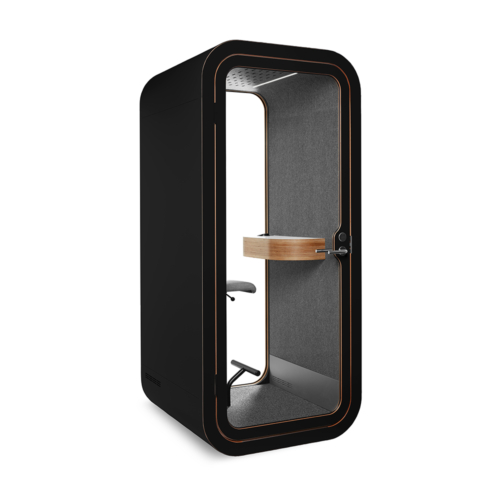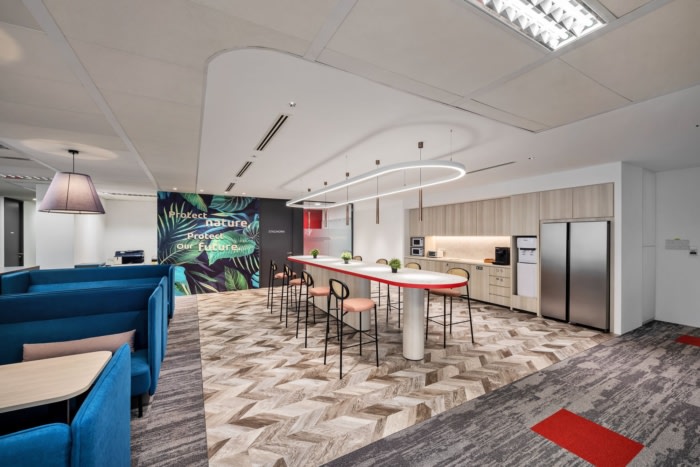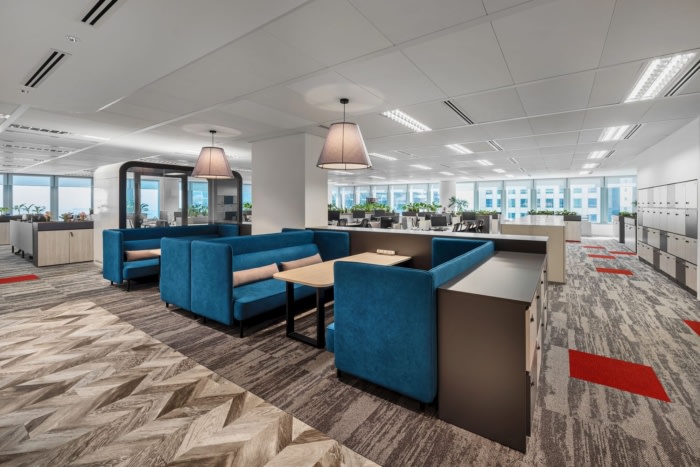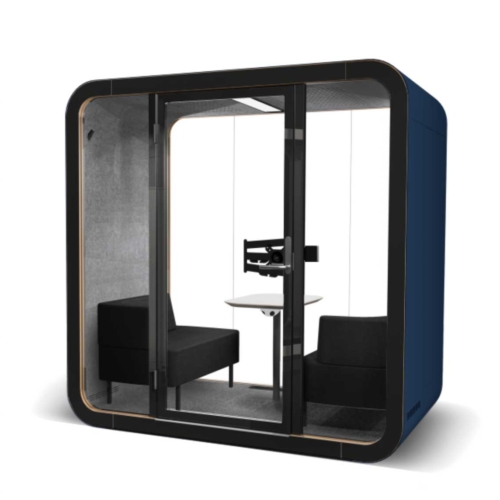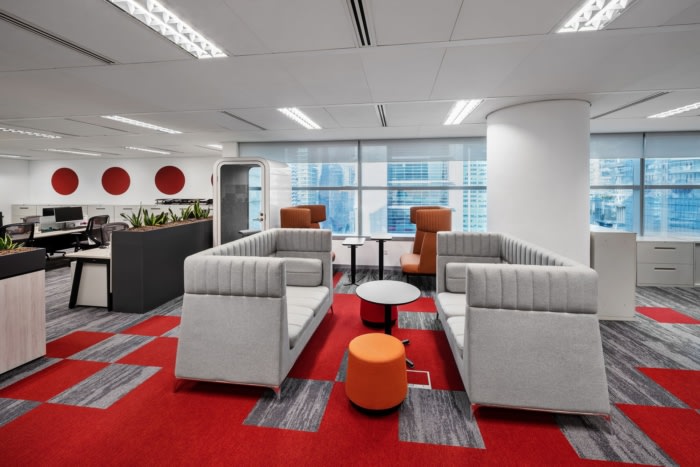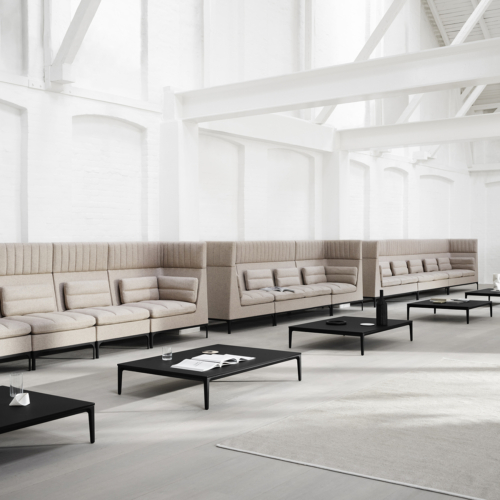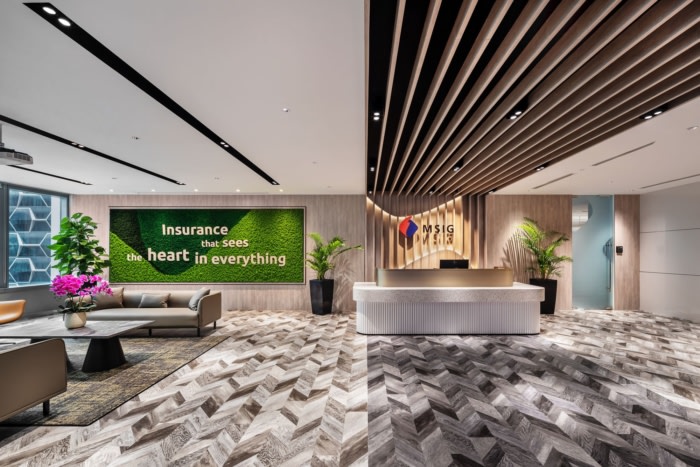
MSIG Insurance Offices – Singapore
AI Associates completed the MSIG Insurance offices with a variety of patterns in Singapore.
In the transformation of MSIG Insurance’s Singapore office space, we have successfully turned a vast 40,000 square feet space into a forward-looking workplace tailored for the post-pandemic world. The guiding principle behind this design is to seamlessly blend the comforts of home with the essential elements that foster both focused individual work and collaborative endeavors. The overarching aim is to create a workspace that prioritizes employee well-being, inclusivity, flexibility, and sustainability, encapsulating the evolving needs of the modern workforce.
The reception area is a central feature of this project, designed to be the focal point that greets everyone who enters. It is a testament to the fusion of natural and contemporary elements. The area is exquisitely crafted from light timber panels and dual-tone quartz, introducing both warmth and elegance. What sets it apart is the continuous wall-to-ceiling array of timber panels that create the illusion of an elongated and modern space. This optical trick is further accentuated by the striking presence of the MSIG logo at the center of these panels. The logo is prominently showcased with an elegant backlighting effect that casts a dramatic shadow, enhancing its visual impact. This design element not only welcomes guests but also reinforces the company’s brand identity and commitment to modern aesthetics.
The collaboration and pantry areas in the office are a celebration of the company’s corporate colors. Red and blue accents are thoughtfully incorporated into the workspace, serving to strengthen the sense of belonging and brand presence. The addition of wooden furniture in the pantry area contributes to the creation of a warm and inviting ambiance. This encourages employees to take breaks, socialize, and recharge, fostering a sense of community within the workspace. It is a design choice that aligns with both sustainability and well-being principles, acknowledging the importance of these aspects in a contemporary office environment.
The versatile working spaces within the office cater to employees’ diverse needs. High-back sofas, plush sofas, and private pods can be found throughout, offering flexibility in how employees choose to work. This versatile layout acknowledges the varying workstyles and preferences of the modern workforce, creating an inclusive and adaptable environment.
Design: AI Associates
Photography: Joseph Goh Meng Huat
