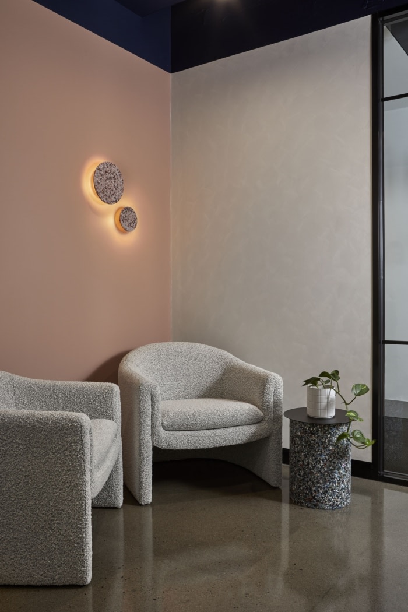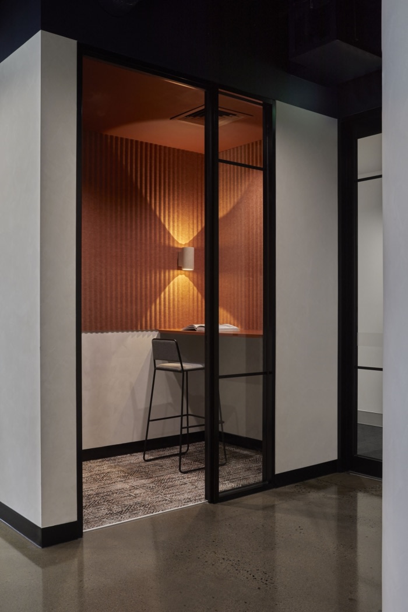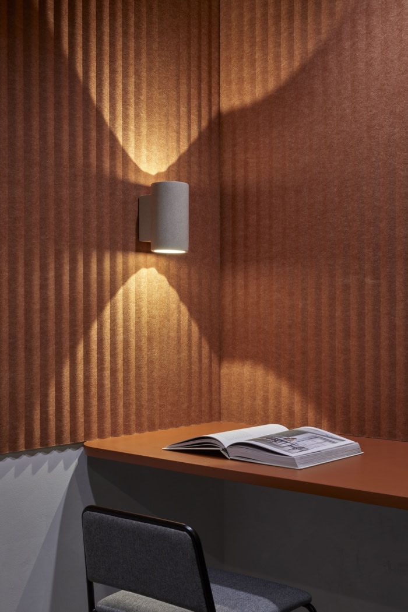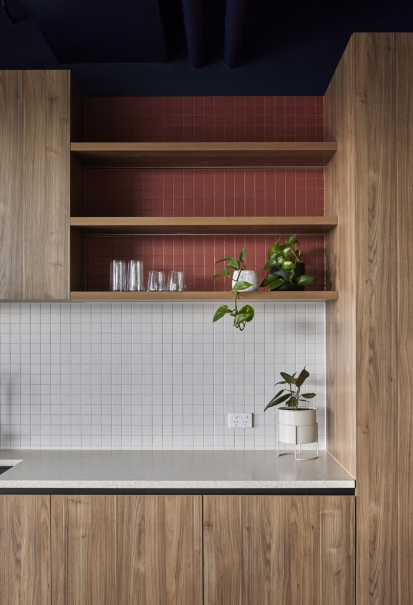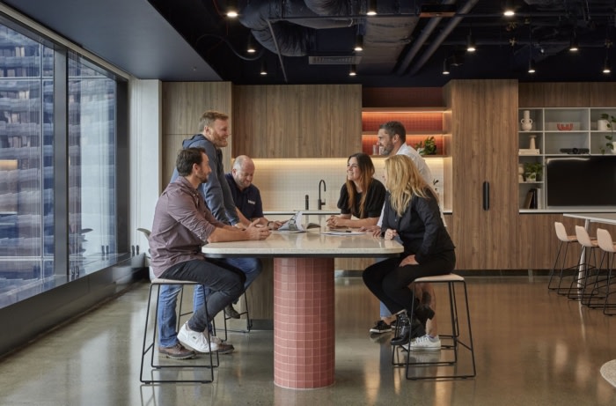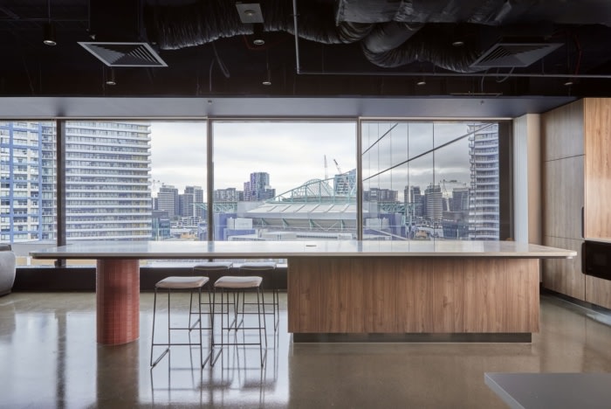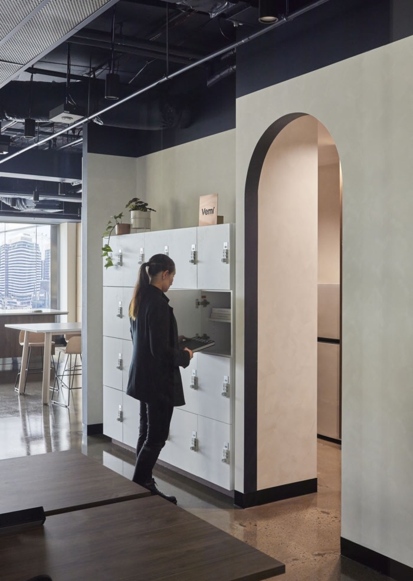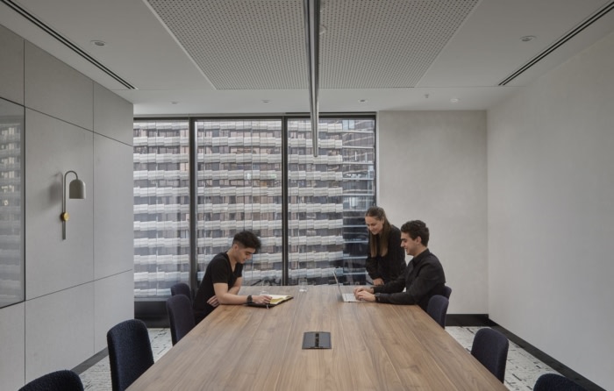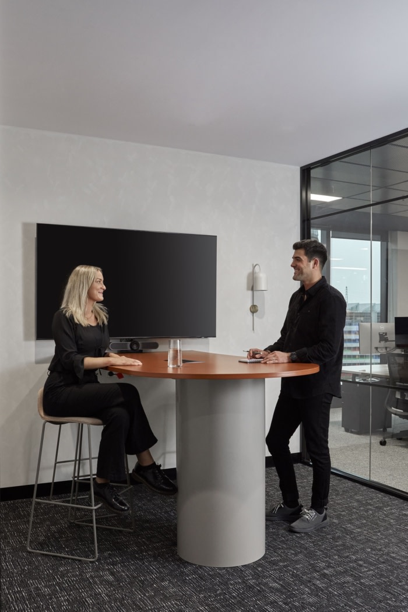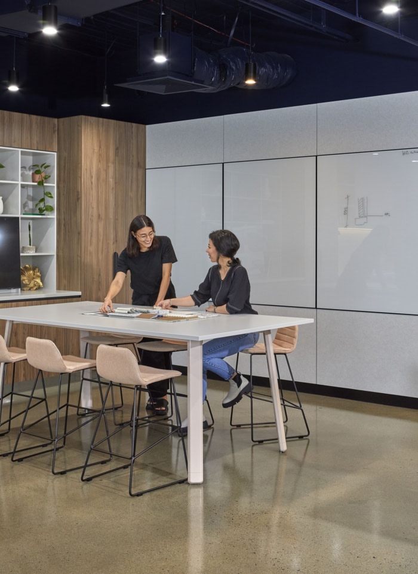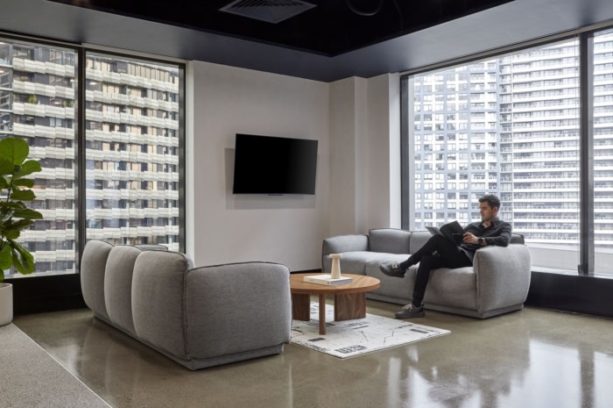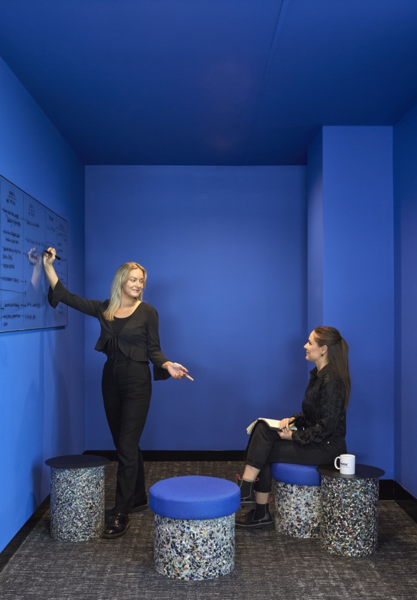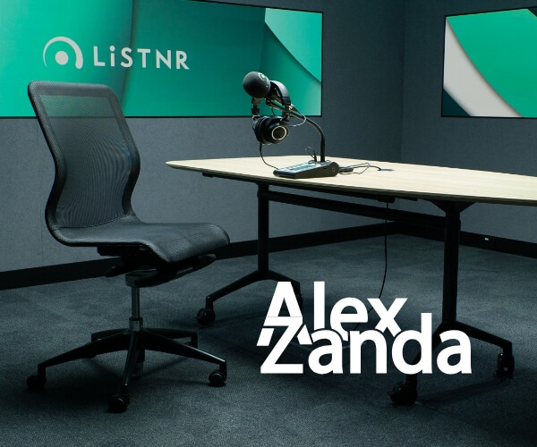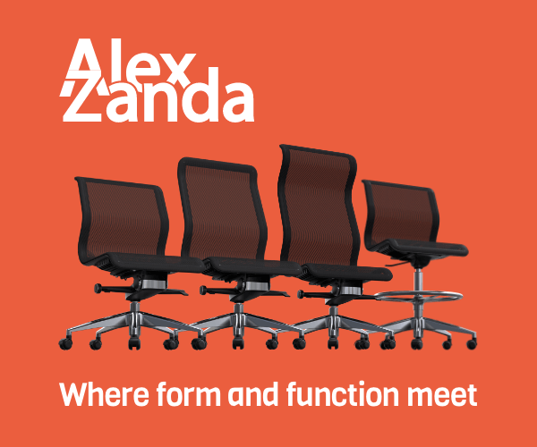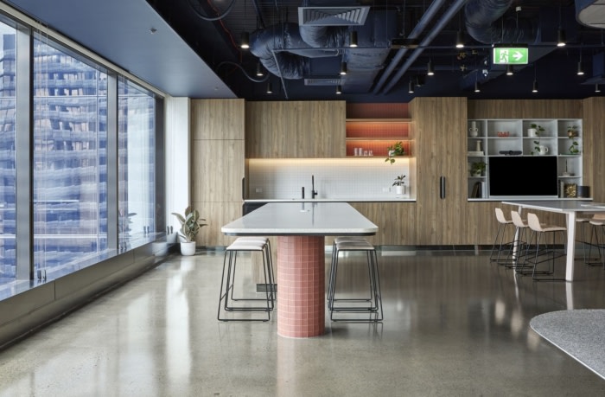
Vemi Offices – Melbourne
Vemi showcased their thoughtful design capabilities in their offices in Melbourne, Australia.
With growth comes new boots. Introducing Vemi’s new home base. As our team continues to expand, we required a larger office space to support our unique ways of working. Our new Melbourne headquarters sits within the heart of Docklands, boasting uninterrupted views of Marvel stadium and is walking distance from Southern Cross Station. Project objectives included a design that sparked inspiration, demonstrated our capability to our clients and celebrated our brand. Designing a project for oneself is undoubtedly challenging, but we embraced the opportunity to create a space that authentically represented who we are. The entire office was involved in the briefing process and each team member contributed valuable input in some way or another. It is a space that we designed for our people, by our people.
The concept was heavily driven by our brand identity and it’s vibrant colors. The design was also deeply represents the people of Vemi, who served as the inspiration for the brand itself. The space exudes a dynamic, warm energy that mirrors the passion and enthusiasm of the team. We strived to design an environment where creativity flourishes, ideas are born, and innovation thrives. Each corner of the space tells a story, with elements that spark curiosity or quirky touches that are uniquely Vemi. The office feels like a living testament to the awesome individuals that make up our team.
A vibrant, pink feature wall within the waiting area immediately demonstrates Vemi’s playful brand energy. A long corridor guides occupants through to the open work area, with meeting rooms conveniently connected along the way. However, it is the boardroom that steals the show – a contrasting lighter colour palette, brass feature wall lights and a view over looking the Docklands cityscape. As you step into the open work area, you discover various work settings, including quiet rooms, collaboration nooks, lounge spaces, and high desks – all designed to promote different modes of flexible working. One of the key design aspects was functional flexibility; the open plan encourages collaboration and promotes spontaneous idea-sharing. Each space in the office was designed to serve multiple purposes for example, the breakout area acts as our Monday “town hall” environment, providing a versatile meeting space for presentations. Throughout the week, it seamlessly shifts into a functional flat lay workspace, catch up desk and materials library for our designers. On Fridays, it transformed into a lively ping pong table area, creating a celebratory energized atmosphere for the team.
Our new space instils a sense of community, as well as giving us the ability to expand and better serve our clients. We can now seamlessly support our projects and team mates, enabling us to work with greater efficiency and better collaboration. It serves as a constant source of inspiration, motivating us to deliver our best work. With our new office, Vemi is well-equipped to continue our pattern of growth whilst staying true to our brand values.
Design: Vemi
Photography: Dave Kulesza
