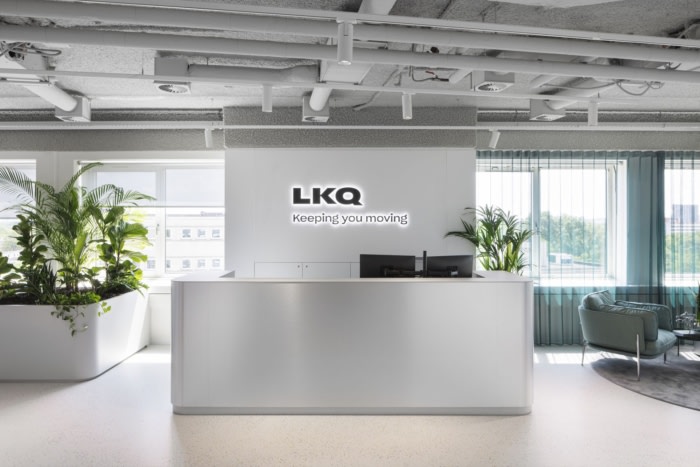
LKQ Fource Offices – Rotterdam
Hollandse Nieuwe designed the sleek and creative LKQ Fource offices in Rotterdam, transforming four floors into an innovative, activity-based working environment with automotive-inspired details.
Hollandse Nieuwe completed the LKQ Fource offices as a sleek and creative space in Rotterdam, Netherlands.
LKQ is a global distributor of automotive parts and accessories. Hollandse Nieuwe was commissioned to support LKQ in their transition to a new office environment. Four floors of a multitenant building on Rotterdam’s Watermanweg have been transformed to an innovative, activity-based working environment that promotes meetings and collaboration – the core reasons why employees choose the office over remote working. The new location should be a space where all users are inspired and feel at home and where the LKQ identity is made tangible.
Spatial zoning for optimal functionality
The design makes smart decisions based around the building’s existing architecture. Upon arrival by lift, one enters the open social area located in a circular shaped. The social space is equipped with a generous pantry and offers a range of seating areas with an almost 360-degree view. Here one finds a variety of seating options, including lounges, high tables, bistro tables and large communal tables – all designed to facilitate meetings and various forms of work. In addition, meeting rooms here act as an acoustic and visual buffer between the social area and the workspaces. This allows the social area to be an open, accessible and acoustically private environment, with no need to close the space off from the work floor.An optimised workspace
The work area is divided into open and closed spaces. The closed spaces that serve as buffers are placed along the façade in a diagonal line. This diagonal placement not only creates a playful effect but also maximises daylight ingress. The design includes a mix of workstations, focus areas and consultation rooms, providing suitable places for every work situation. Particular attention was given to acoustics throughout the work areas. In addition to acoustic ceilings and acoustic screens between desks, walls are lined with acoustic material. For a company that was previously accustomed to enclosed office spaces, acoustics were an essential consideration in progressing to an activity-based work environment.Automotive inspiration for look and feel
The design is inspired by details from the automotive world. The closed spaces are designed like cars in a car showroom, with a glossy metal exterior and a glass centre strip. The interior has a high level of comfort. Upholstered wall coverings and flooring with patterns reminiscent of the automotive industry add to the ambience. The varying shades of blue that refer back to LKQ’s global corporate identity. Wood accents refer to the luxurious wooden dashboards of past cars and provide a warm touch, while angled lines and perforated steel provide exciting layering and privacy. The open work floor is a light and fresh space in shades of white and grey, forming a contrast with the closed spaces.While the office floors have an industrial feel and a cool colour palette of whites, greys and blues, the social areas have a warmer feel, through the use of wood and green tones. The special cast floor that connects these two areas adds a cheerful note in an otherwise calm environment, with coloured, confetti-like flakes mixed into the floor itself. These spaces offer plenty of opportunities for meeting and relaxation, with elements from the automotive world subtly integrated into the lighting fixtures and the play of shiny and matt materials adding an extra dimension.
Design: Hollandse Nieuwe
Contractor: Aertsgeerts
Photography: Ewout Huibers
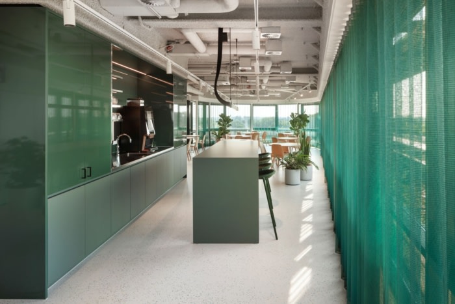
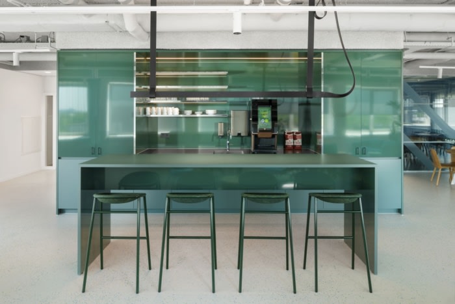
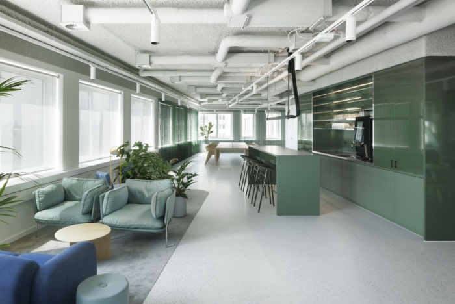
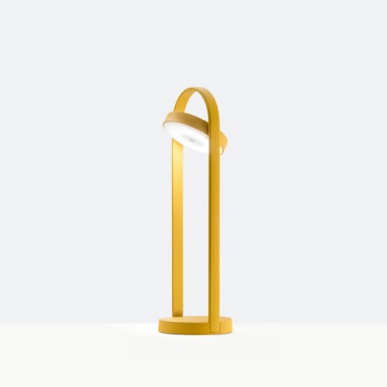
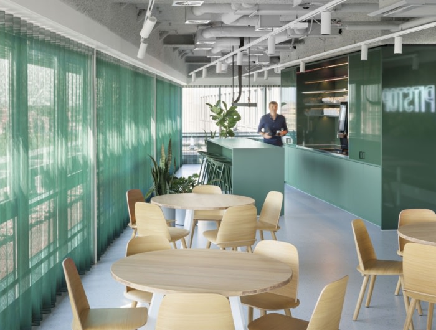
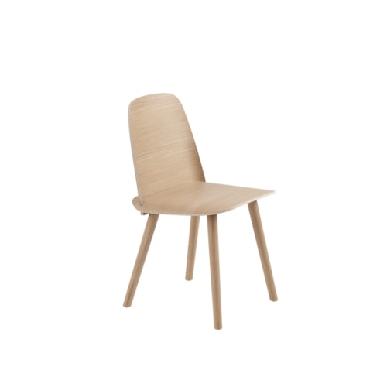
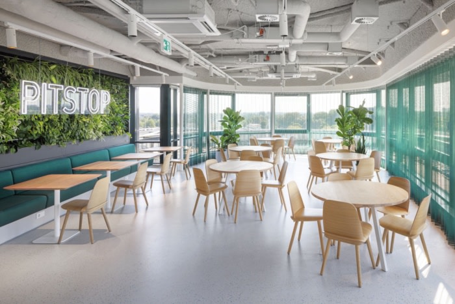
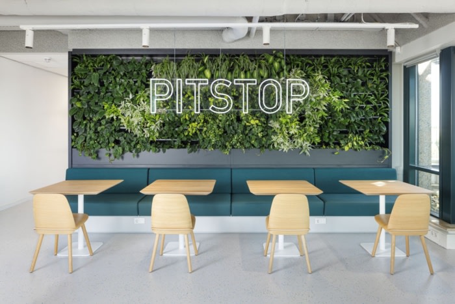
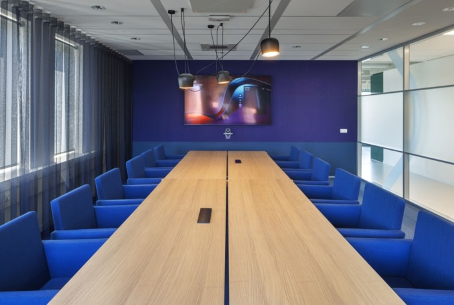
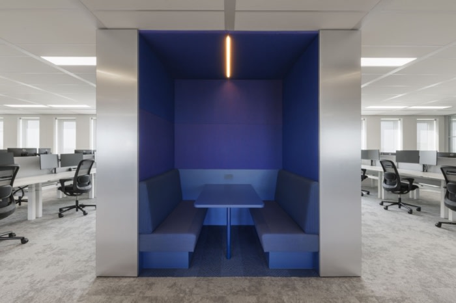
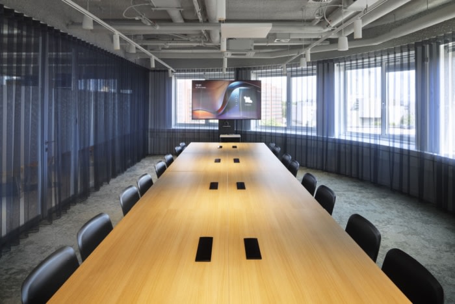
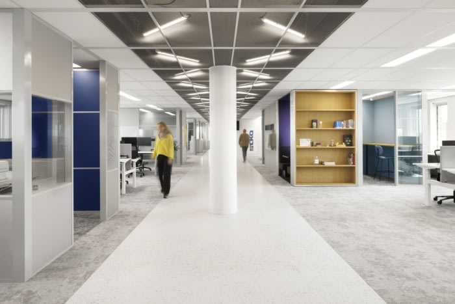
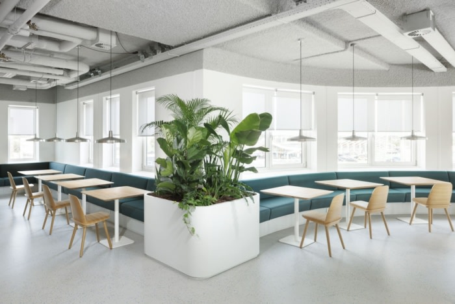
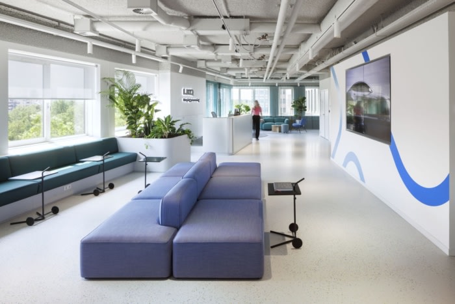
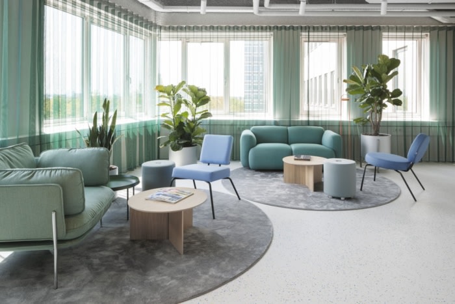
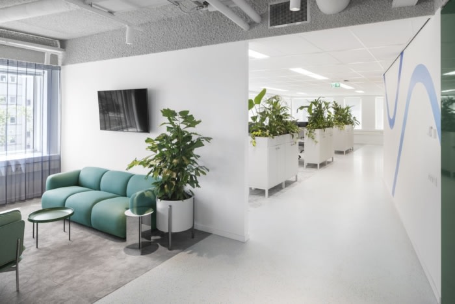
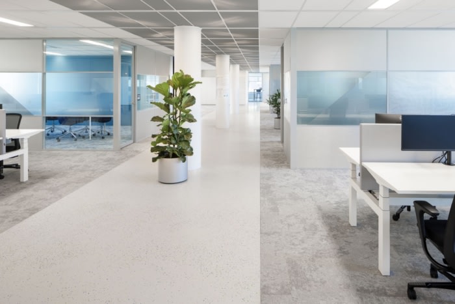





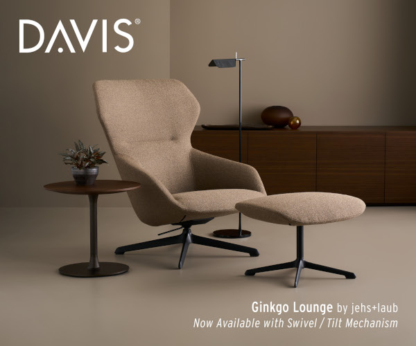
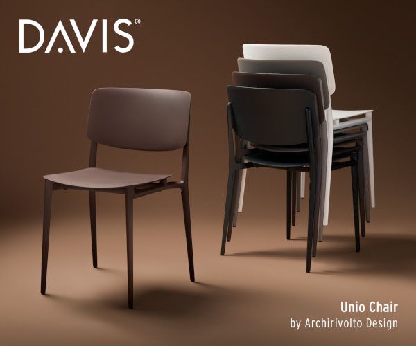
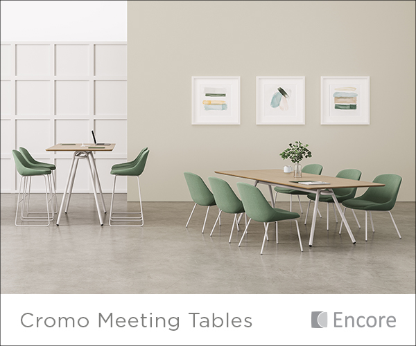











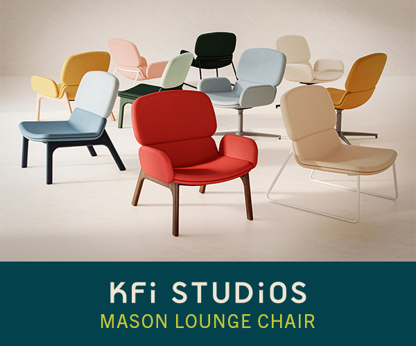
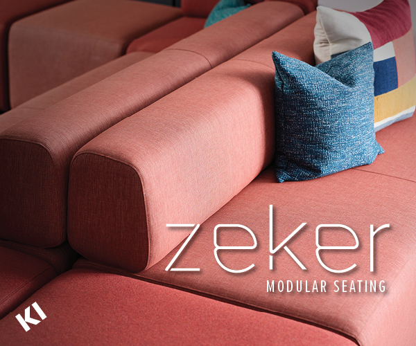








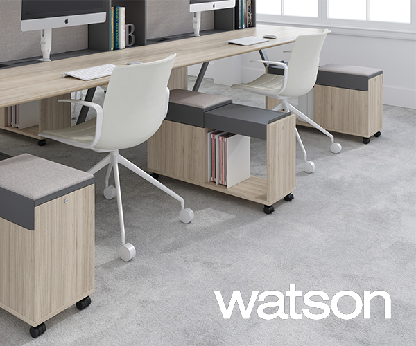
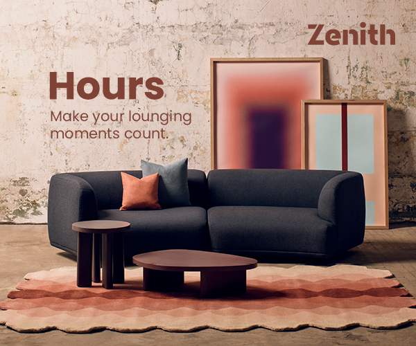
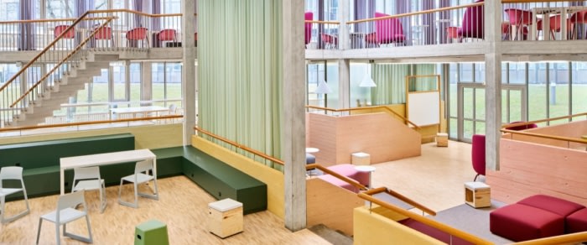
Now editing content for LinkedIn.