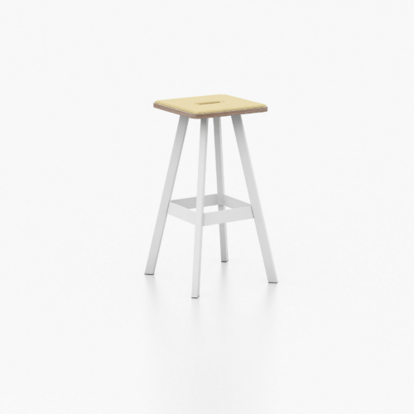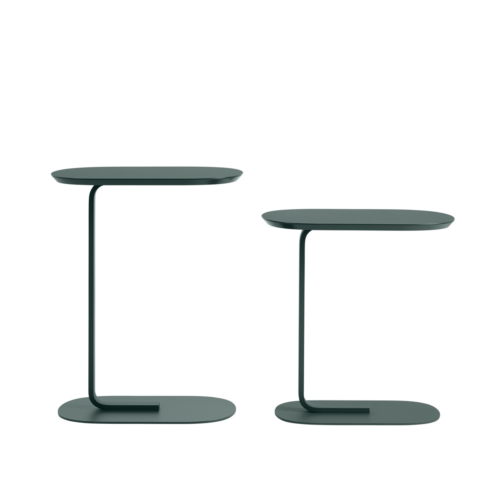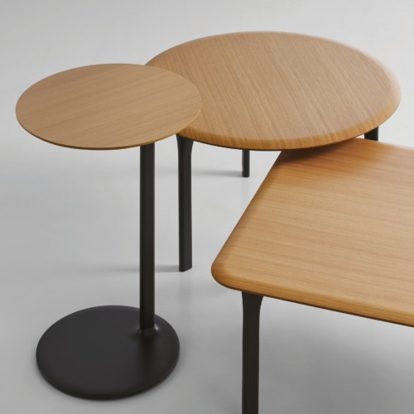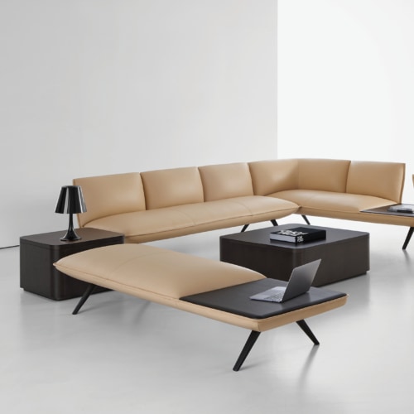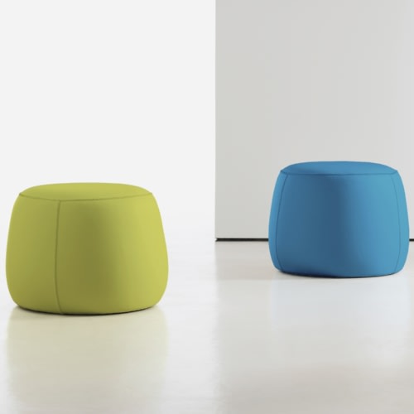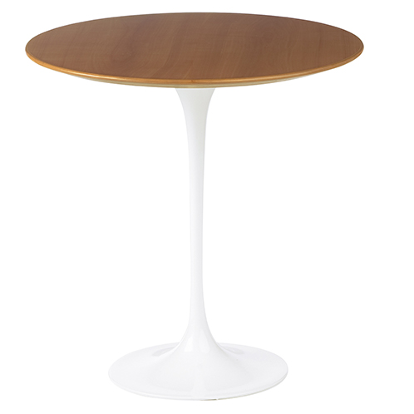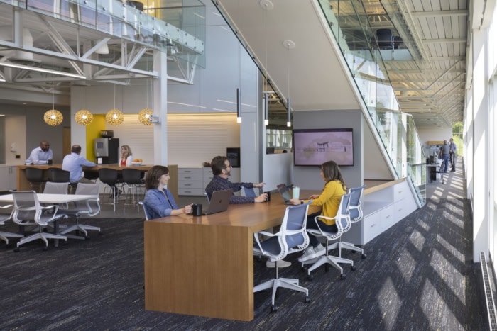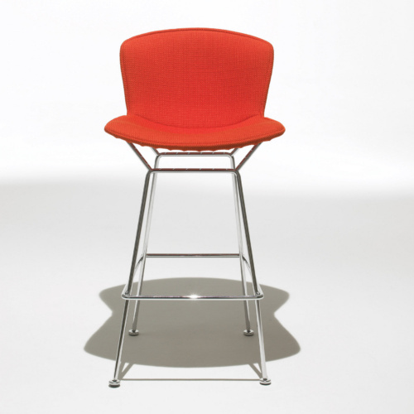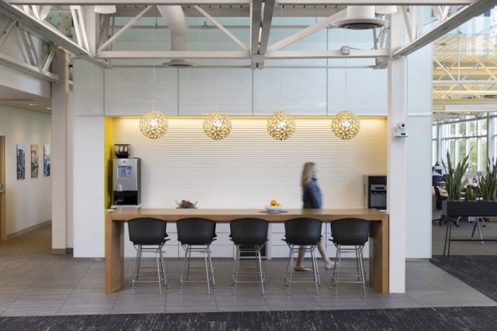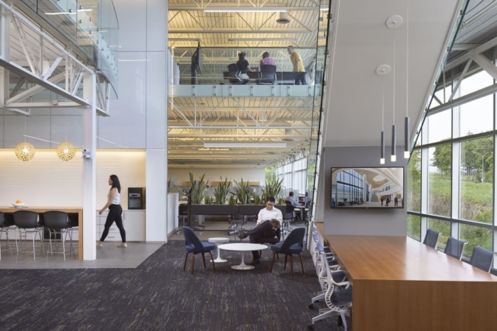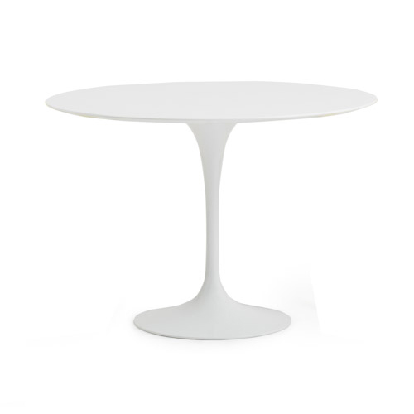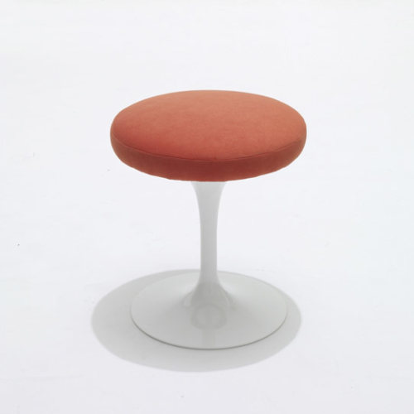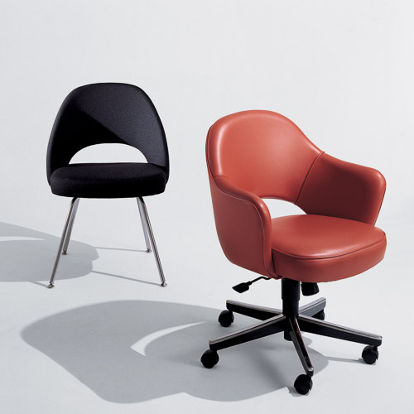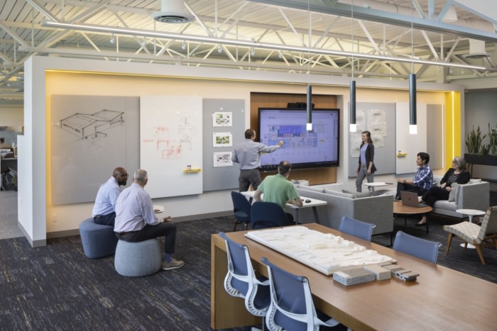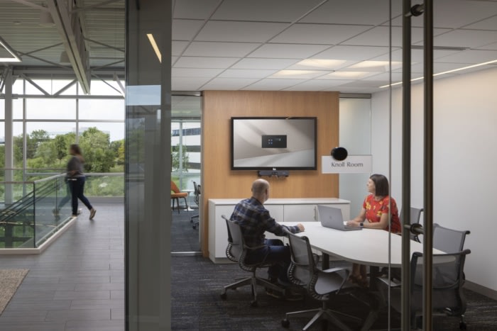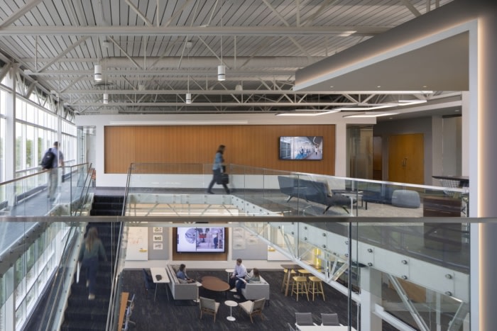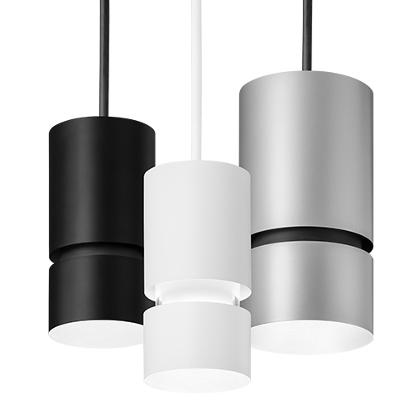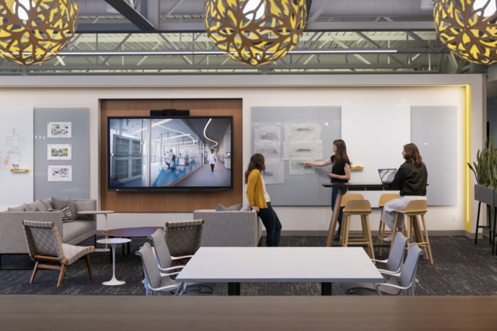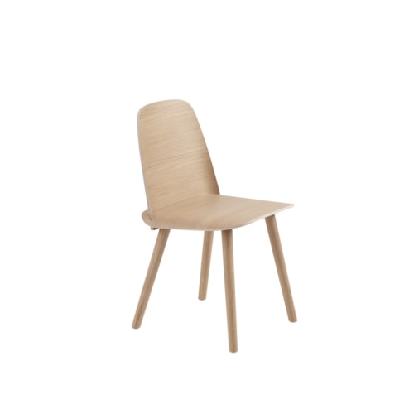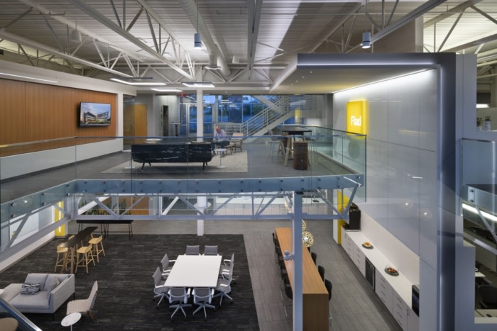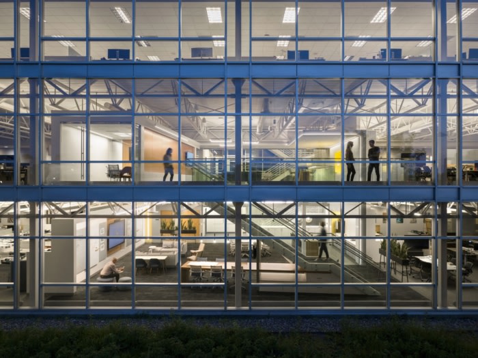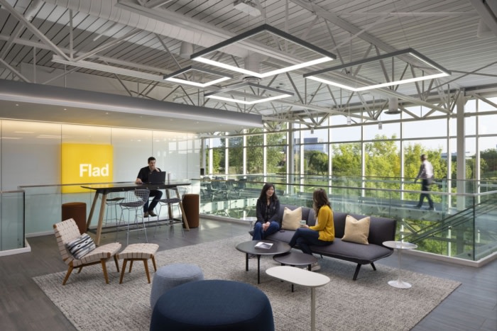
Flad Architects Offices – Madison
Flad Architects designed a collaborative and dynamic space for their own team in Madison, Wisconsin.
National, integrated planning and design firm Flad Architects renovated its three-story corporate office in Madison, Wisconsin, to enhance collaboration and productivity with a focus on functionality, strong staff relationships, and flexible meeting and workspaces.
The new design increases natural light in a centrally located two-story, multipurpose common area that provides space for staff respite, large group meetings, and team-building events.
With a goal of upgrading the facility to a modern look and feel, the renovation creates a heart in the center of the building, increasing collaboration choices and flexibility while maintaining a connection to the original modern, minimalist design character. Located on the garden level and known as The Commons, this updated space offers a casual lounge and work area mix.
Various seating options, including a meeting counter with video connections beneath the open stair, soft sculpted lounge chairs facing the prairie, sofas focused on the 98-inch monitor and pin-up work wall, and a taller café counter offer various choices to accommodate staff needs. Full-height, sliding marker boards adjacent to the monitor encourage collaboration and provide flexibility for any use. Motorized for height adjustment, the interactive monitor can adapt for small group meetings or larger firmwide meetings, with added viewing and audio reinforcement on the upper-level balconies.
Meanwhile, the new lobby on the main level includes soft meeting spaces and casual, high-table meeting areas. An inviting kiosk system in the entryway allows visitors to contact staff in the building. Planes of glass create a transparent view of the lobby, opening the space and allowing for more natural light. A two-story white glass wall and ceiling folded plane features the Flad logo with a custom, internally lit acrylic 3-Form material. An open, steel acoustical ceiling structure exposes mechanical systems and new, flexible lighting systems.
Gathering and break spaces as well as café areas encourage mental breaks and casual interactions for staff throughout the lower two levels. Meeting rooms, open lounge areas, and team spaces are all equipped with upgraded video and audio technology, capable of supporting small internal meetings, team and department meetings, and firmwide presentations for over 400 employees.
Design: Flad Architects
Photography: Miller + Miller Architectural Photography
