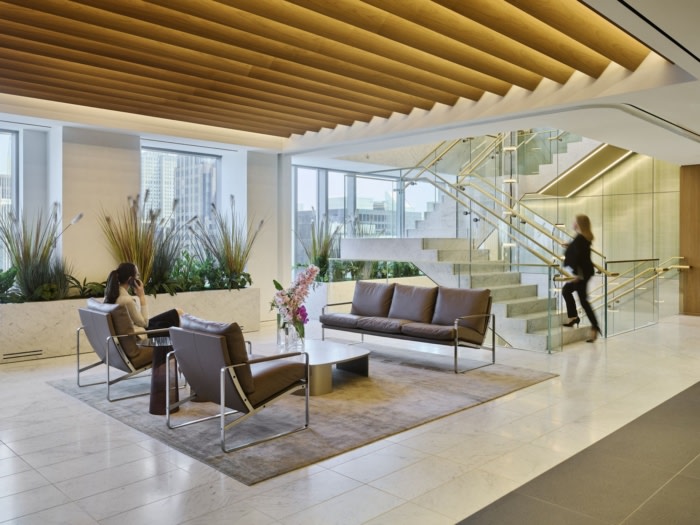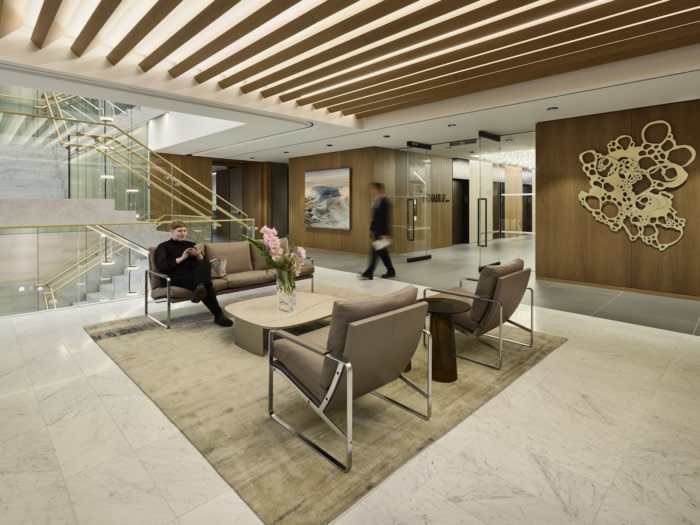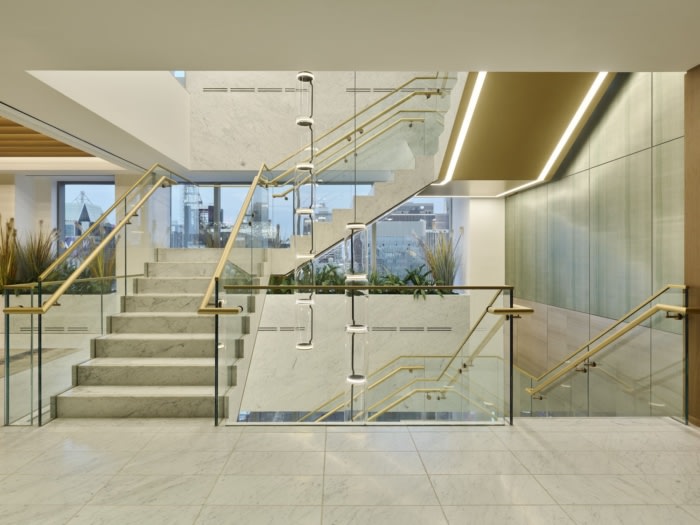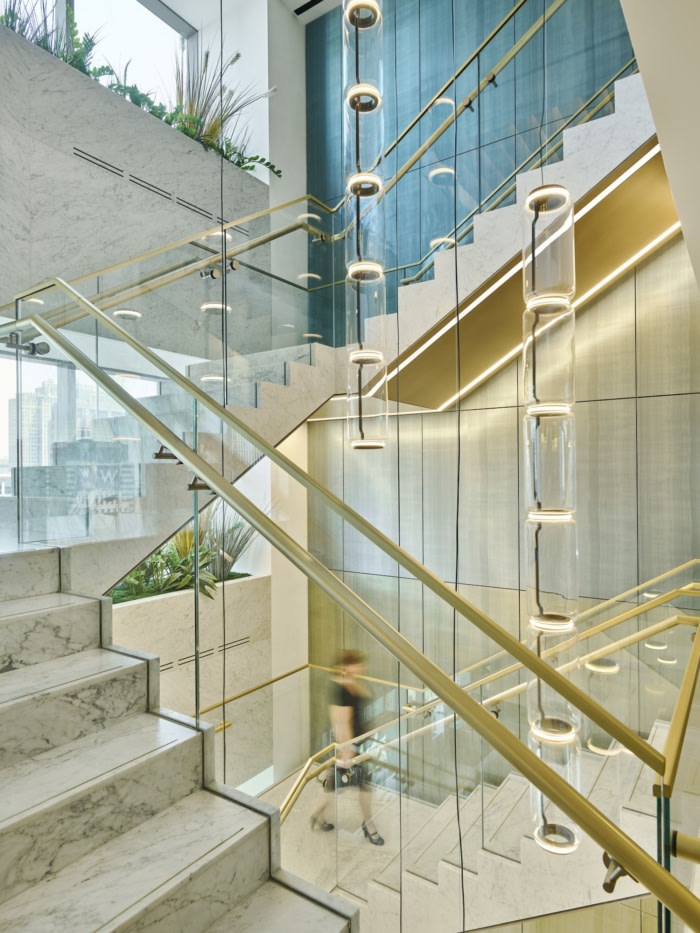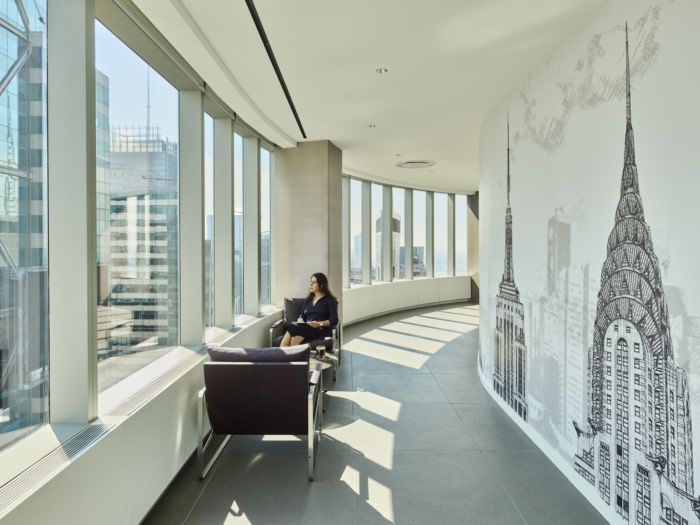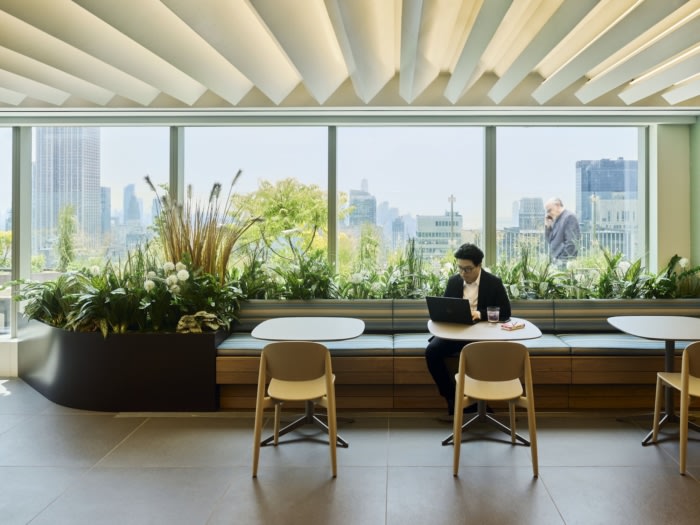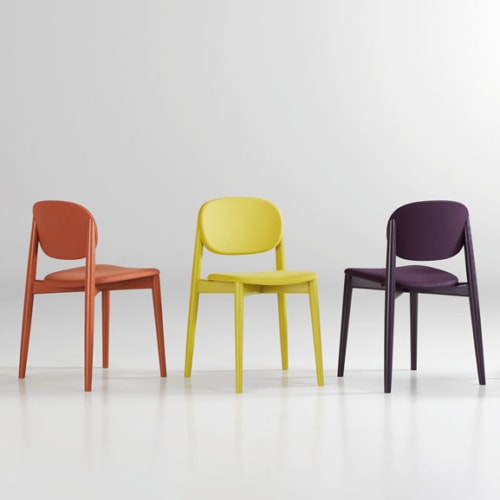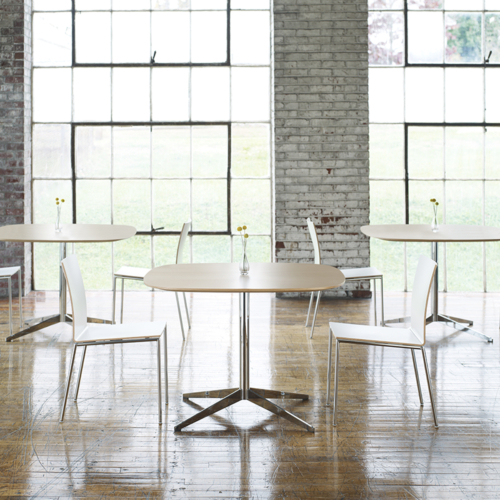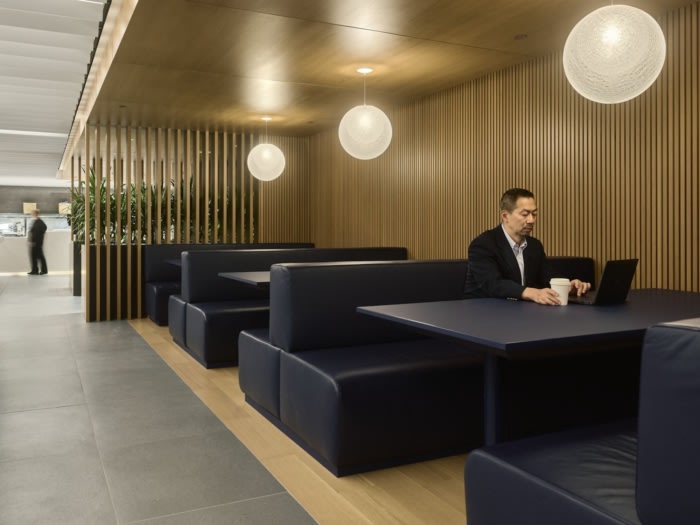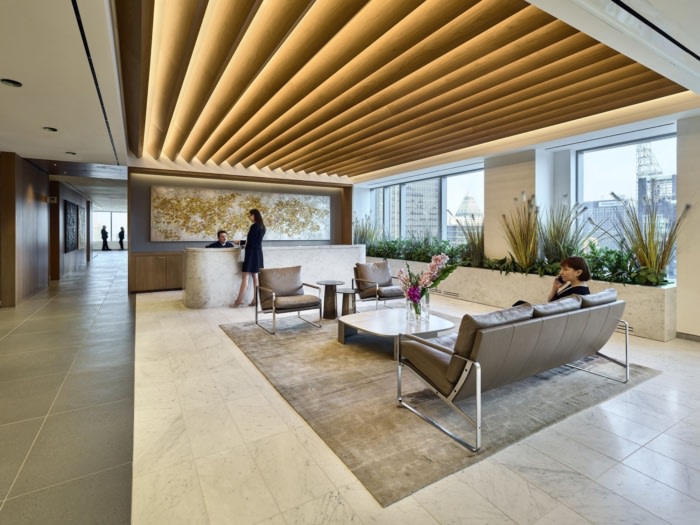
Venable Offices – New York City
HLW designed an attractive office space for the team and clients of Venable in New York City, New York.
Venable’s relocation to the Durst Organization’s 151 West 42nd Street consolidated its New York offices into a single footprint; the move represented its commitment to New York City and its local clients, as well as to the wellbeing and workflow of its employees. Seeking to position itself as a law firm of the future, the new 157,808-square-foot office is modern, warm, and welcoming; its hospitality-inspired approach to materiality and spaces offers a bold and refreshing take on the design cues often synonymous with law firms.
Integrating the workflows of approximately 180 attorneys and 92 staff members in an open, collaborative environment, HLW’s design strategy promotes employee circulation and connectivity, encouraging a flow of movement by creating a unique draw on each level –– connected by a stunning Carrara marble staircase that weaves up from reception through communal pantries, a grab-and-go station, and an IT bar as it ascends. A metallic silk wallcovering serves as a backdrop to the staircase, featuring a faint gradation of tonality from floor to floor.
Vista Café––the on-site cafeteria and indoor-outdoor dining room on the 49th floor––establishes an anchor for the stack, offering a central space for employees to come together or break out of their private offices. Overlooking sweeping views of New York with Times Square just below, the cafe opens to a 3,000-square-foot wraparound terrace garden designed to celebrate Venable’s place within New York City for clients and employees alike. Additional, smaller mock-trial and huddle rooms located throughout reinforce the firm’s collaborative culture and pervasive commitment to teamwork and open communication.
A custom, immersive curved mural extends out from Vista Café. Spanning 77 feet long, the monochromatic, floor-to-ceiling wall graphic mirrors the expansive view from the building’s terrace, positioning the law firm within the international, diverse, and rapidly changing context of New York City. Further setting Venable apart from the design norms of the legal industry, HLW adopted a lighting scheme that both encourages productivity and adds intrigue. Clever techniques were used to balance the density of Venable’s program, ensuring an equitable experience no matter the workstation positioning. Warm, artful lighting installations enhance the hospitality-driven design, with glittering displays and dazzling presentations throughout.
Each of the HLW team’s design choices were made intentionally and thoughtfully, intended to enhance the office’s performance alongside its aesthetics. Capitalizing on Durst’s LEED Gold certification for the base building––which led to its regard as the first green skyscraper in the United States in 1999––HLW’s sustainability efforts in pursuit of LEED Gold IDC achieved a 32% reduction of water usage and a 23% energy cost savings with the help of Cosentini’s energy modeling efforts, far surpassing the minimum requirements. Further considerations for employee wellbeing include: an all-glass design for each of Venable’s single occupancy offices, ensuring unobstructed views to the outside and availability of natural light to all; an on-site treadmill room, as well as a dedicated wellness space for quiet time or meditation; and special attention paid to indoor air quality and ventilation.
Design: HLW
Photography: Frank Oudeman
