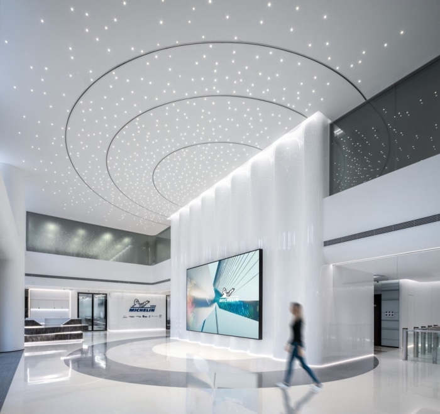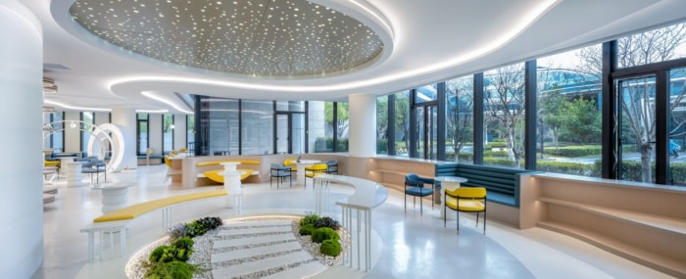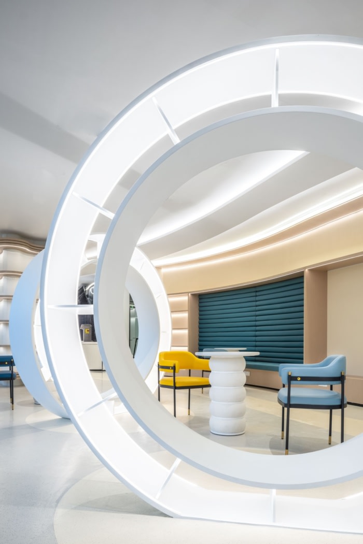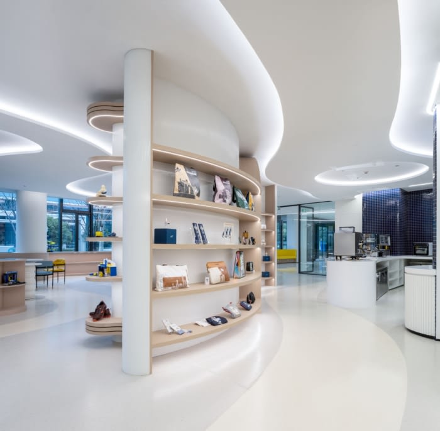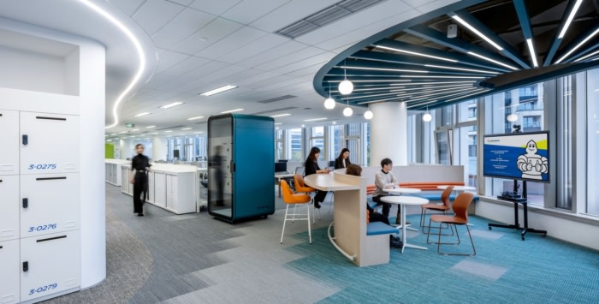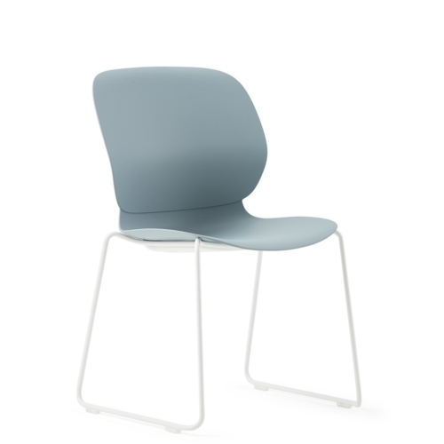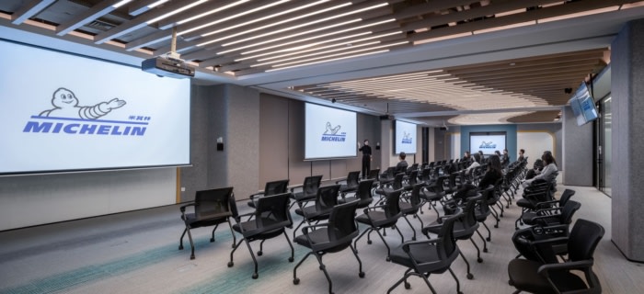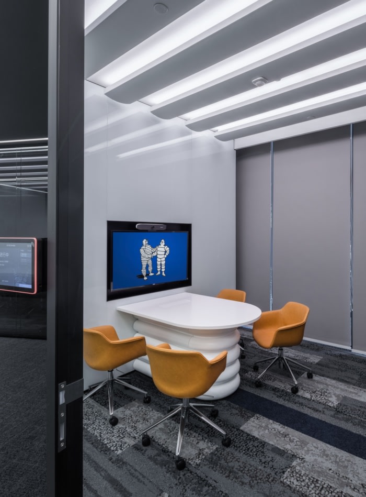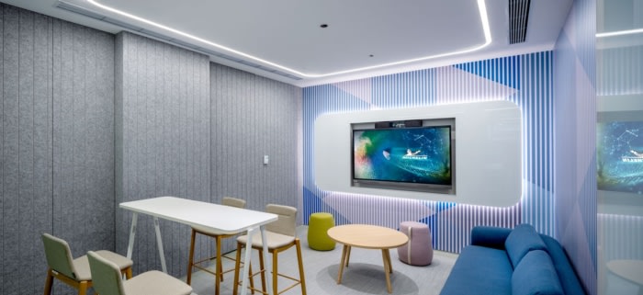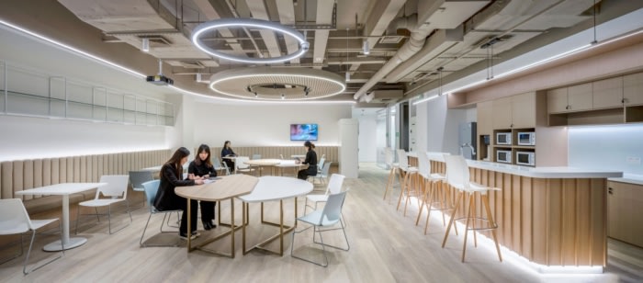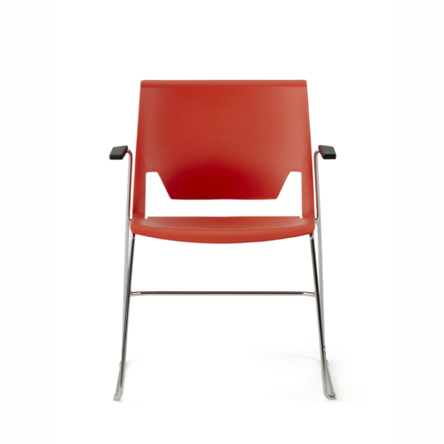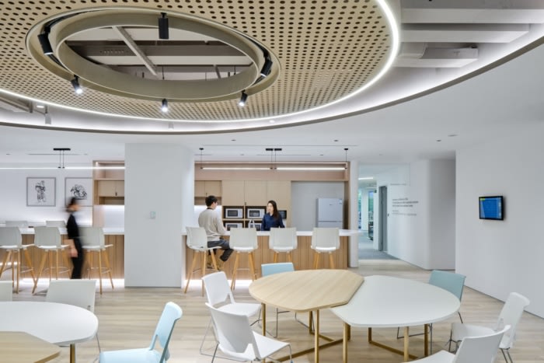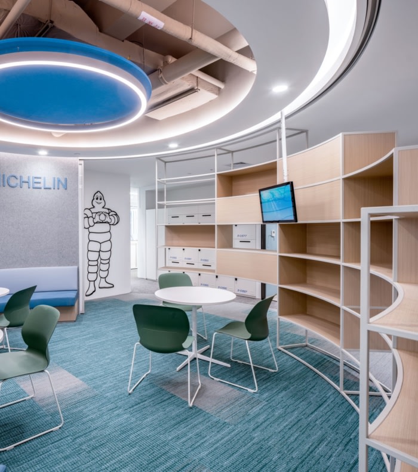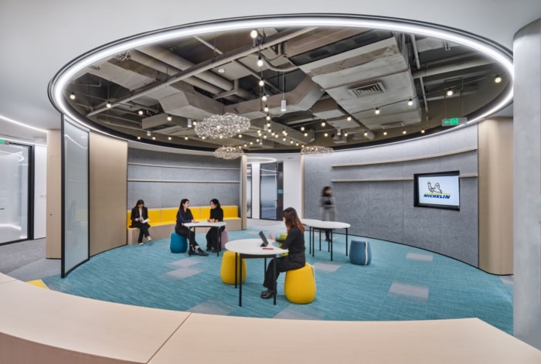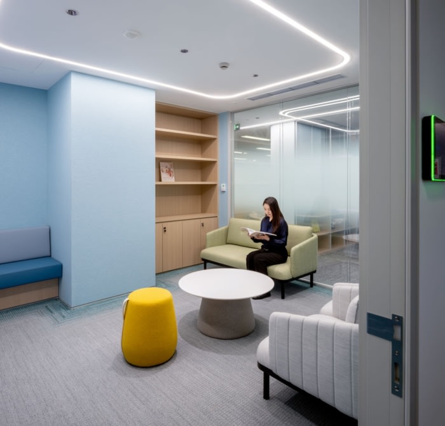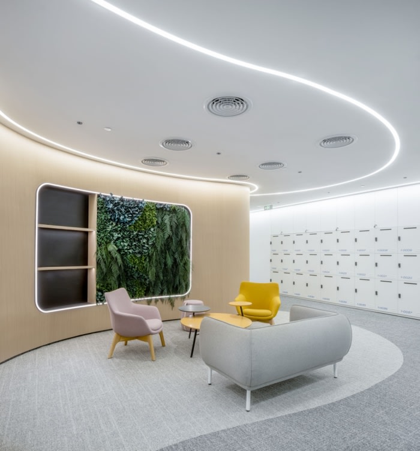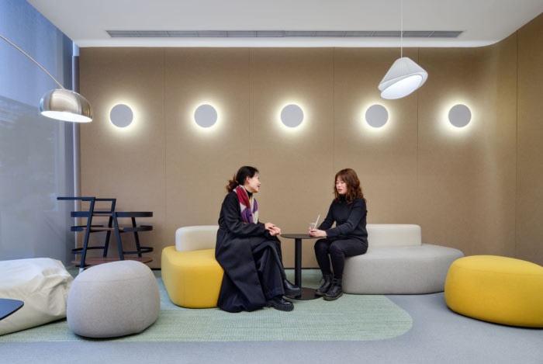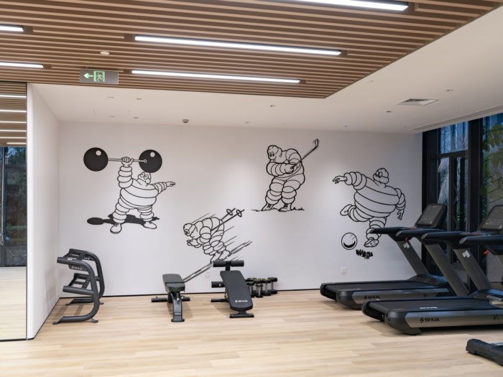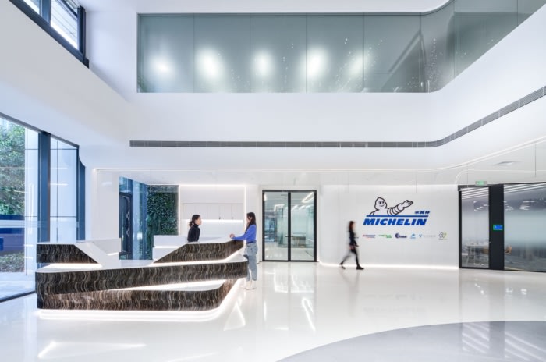
Michelin Offices – Shanghai
M Moser Associates completed the Michelin offices in Shanghai with strong branding, collaborative spaces, and a focus on sustainable design and employee wellbeing.
M Moser Associates completed the Michelin offices with strong branding and collaborative spaces in Shanghai, China.
With a legacy of more than 130 years, Michelin is a leading name in the global tyre and mobility sector. It is unwaveringly dedicated to maintaining a harmonious balance between “people, profit, and the planet”. This core principle is celebrated in the recently reimagined China headquarters, where Michelin’s rich history merges with its enduring spirit of exploration.
Stretching across six floors, the new headquarters fosters collaboration, digital advancements and sustainability. The brief was to transform how people work, supporting Michelin to retain top-notch talent and reach its business targets.
At a glance
1. Fusing innovative design with Michelin’s brand heritage.
2. Adopting workplace strategy to optimise space efficiency and agility.
3. A LEED and WELL Platinum-certified office with a people-centric approach.An immersive brand journey
The design combines a modern tech-inspired aesthetic with subtle touches of local culture. The journey begins at the entrance, where a starry ceiling greets users and sets a futuristic tone for the whole space. Showcasing brand history, a digital display wall serves as a gallery to narrate the company’s milestones.Michelin’s culture is knitted into every design detail. Motifs such as tire-like circles, elegant curves, and sweeping lines create energy while echoing the brand’s innovative industry leadership.
A multi-purpose oasis
The reception area stands out with its unique brick design, drawing inspiration from Shanghai’s monuments and local culture.
The ground floor hosts the M+ café, a display of Michelin’s proficiency, “based on, around and beyond tires”. This versatile space marries work zones, welcoming areas, exhibits, relaxation spots, and social interaction hubs. The café also enhances its appeal with a cosy outdoor space, providing a place to relax and connect with nature.Rooted in workplace strategy
After thoroughly analysing Michelin’s working habits and corporate culture, our team of workplace strategy experts proposed two key approaches for renewal:* Transitioning from fixed desks to agile workspaces
The newly reimagined workplace supports a flexible working model while ensuring room for future expansion. Staff can customise their work environment or choose from a range of collaborative areas and focus zones to suit different needs and preferences.* Distributing meeting rooms across different floors to promote collaboration
Previously, meeting rooms were primarily located on the ground floor, but their quantity needed to be increased. The revamped space now houses more than 100 different meeting rooms. These spaces, inspired by the themes of “people, environment, and business,” are now spread across several floors for better collaboration.Redefining workspaces
The new design features over ten areas tailored to the work patterns of Michelin employees, reflecting a culture that values inclusive learning. These spaces cater to different needs and include meeting rooms of all sizes – open, collaborative spaces, training rooms, team learning areas, project collaboration zones, quiet zones and phone booths. For convenience, each floor also has its own pantry area.The Employee Centre on the ground floor is a flexible venue for celebrations and gatherings including birthday parties, anniversaries and other social events. With movable furniture, this area offers the flexibility to create personalised experiences in different settings.
A people centric design
In line with Michelin’s strategic objectives, the workplace has obtained both LEED and WELL Platinum certifications.Several amenities enhance wellbeing, including a fitness centre, shower rooms, nursing rooms, meditation rooms, and rest areas. They all help promote a strong sense of workplace belonging and care.
Strategic placement of workstations near windows maximises access to natural light. Each workstation also features a height-adjustable desk, contributing to a healthier and more comfortable environment. We created a soothing, relaxing ambience by incorporating green walls and rooftop gardens. Additionally, the terrace provides an outdoor workspace where people can work while enjoying a breath of fresh air.
Michelin embarked on a transformative journey to reimagine its headquarters in China by combining branding, wellbeing, and sustainability objectives. This workplace shapes employee work patterns while making a lasting impact on visitors. With these innovative changes, Michelin sets the stage for exciting new chapters in its long and successful history.
Design: M Moser Associates
Photography: Edward Shi
