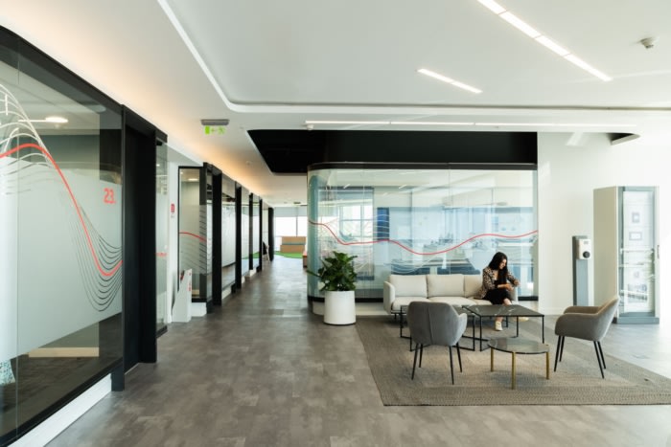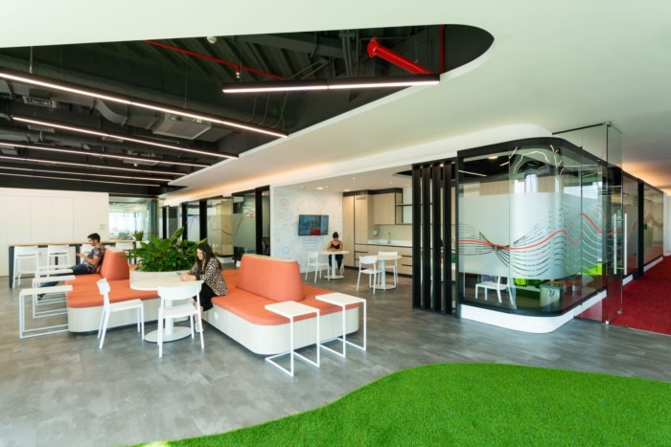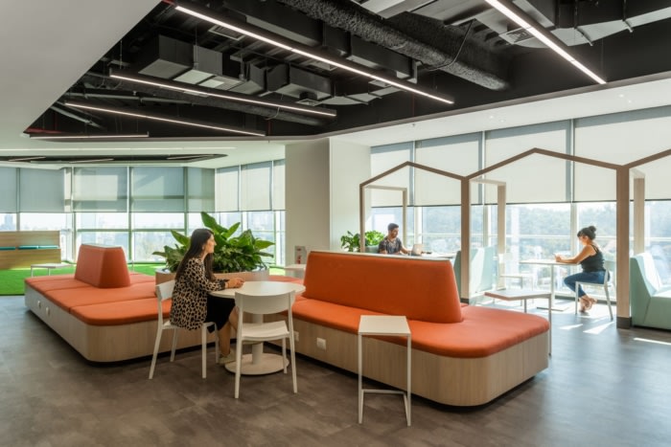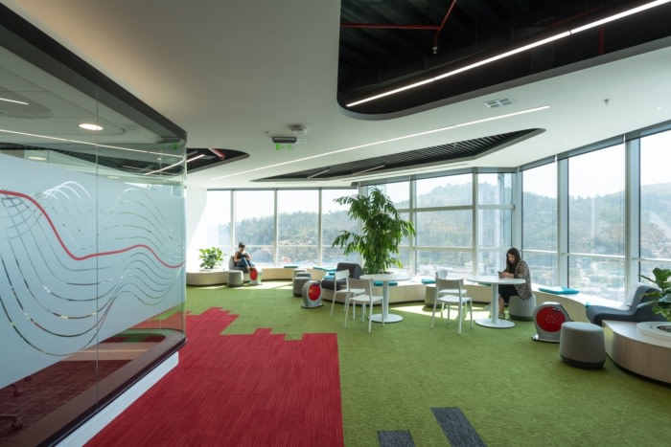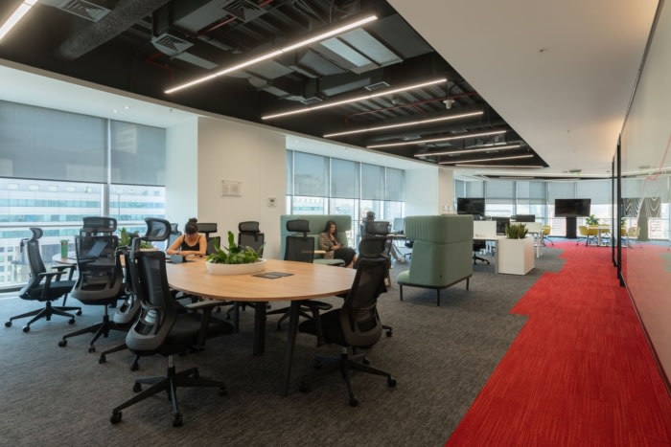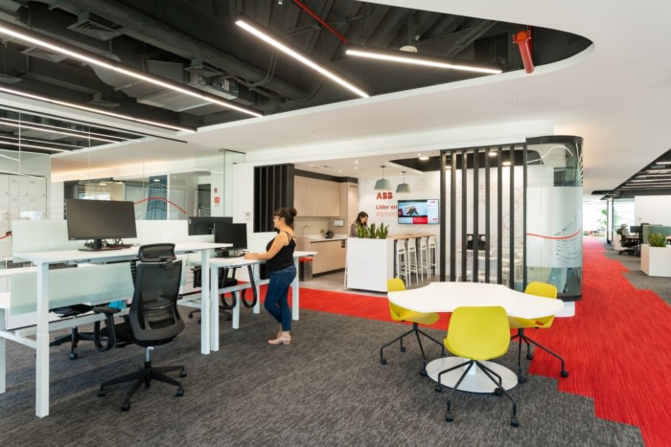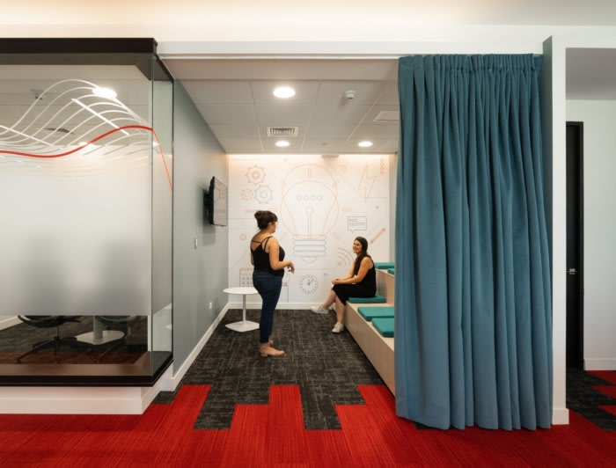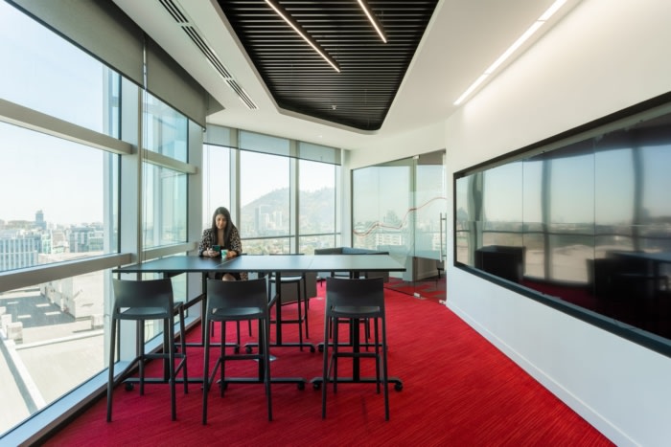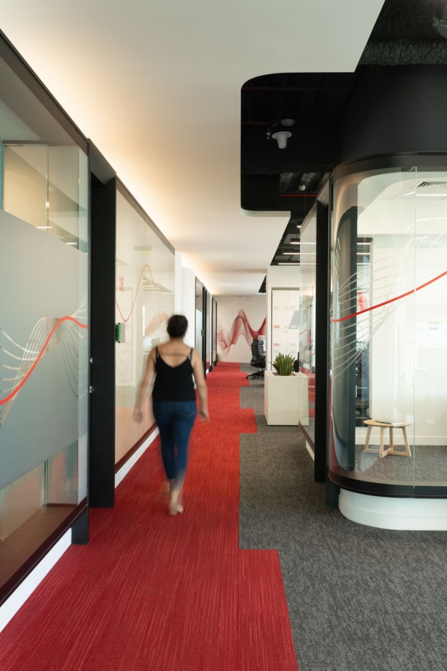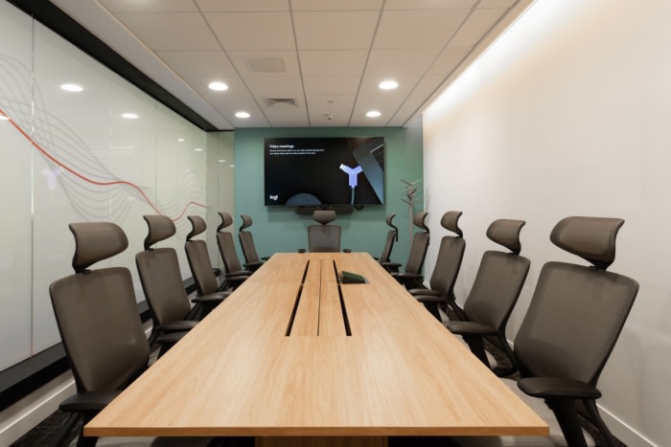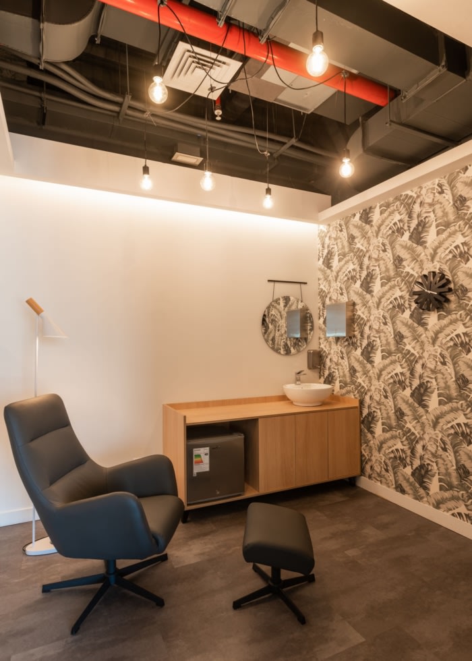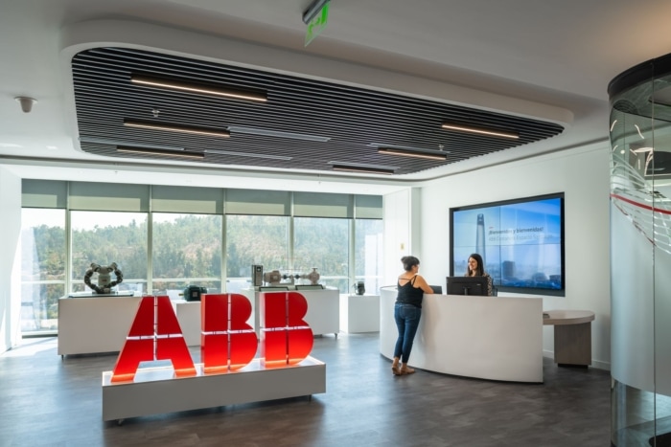
ABB Offices – Santiago
Contract Workplaces completed the ABB offices with thoughtful space for collaborative work in Santiago, Chile.
When the Swedish-Swiss multinational company ABB, a leader in technological innovation for over 100 years, decided to renovate their offices in Santiago de Chile, it entrusted the design of the new local headquarters to Contract Workplaces.
The project located on the 11th floor of the Costanera Center building, the tallest in South America, was inspired by the purpose and objectives of the company, which sought to generate an environment of collaboration and flexibility to facilitate the work performance of its staff in the new hybrid world, along with greater inclusion, equity, sustainability and efficiency in the use of resources.
The new offices, developed in 360 degrees over a 1,740 m² quadrangular floor plan with a free perimeter and central core, include unassigned workstations and a great variety of fully-equipped meeting rooms for different uses that can be booked online.
To prioritize access to views and natural light, both workstations and informal meeting areas were set in open space on the perimeter of the floor. Meeting rooms and private offices were maintained around the central core, creating circulation around this block. Alternative spaces, such as a breast-feeding room, brainstorming rooms and two coffee points of different sizes, were also incorporated.
Moreover, in each corner of the floor, four conceptual zones were designed, which respond to the pillars of ABB’s philosophy: Energy, Transformation, Sustainability and Technology.
In the “Energy” sector, a green carpet was placed, and plants and seats were included to give this area the appearance of a park. The purpose was to create a place to rest and recharge energy without losing sight of efficiency and the idea of movement that characterizes the company. To represent this, a series of “bicycles” especially designed by Contract Workplaces for ABB were placed in this area, which allow employees to generate energy and, for example, charge their cellphones using a USB port by pedaling.
In the area corresponding to “Transformation”, where a large part of the collaborative activities usually take place, artificial grass was placed, which also reinforces the feeling of a park. Movable and modular furniture was provided, which allows the space to be adapted according to the needs of use.
The design of the “Sustainability” area incorporated the concept of biophilia by including natural plants as part of the furniture and an artificial grass covering. A series of wooden structures were also installed as “nature shelters”, which function as small meeting spaces for informal meetings and reinforce the general idea.
Lastly, the space dedicated to “Technology” sought to transmit the company’s research efforts and its constant pursuit for innovation and continuous development. In this sector, a large video wall was incorporated, where news are shown, and virtual reality and augmented reality viewers were provided. All the furniture of this room has wheels, which allows a rapid transformation of the space according to its use. Even the meeting table can be folded upright and converted into a whiteboard.
In the reception area, and as a complement to these four main areas, a showroom of the company’s products was set up, where you can see the YuMi collaborative robot, the Digital Powertrain electric car charger, a server and a model that simulates a mining control center.
As regards the color palette, neutral colors were chosen (mainly grey and black) with highlights in red, the company’s color, in carpets, graphic details and visible installations. Accents of green were also used to mark the connection with nature and a little yellow and pink in the furniture, which reinforces the stimulating character of the project.
The result was a modern and flexible office that stimulates and favors collaboration and creativity with a great variety of experiences, resulting in an excellent work environment for both employees and the company.
Design: Contract Workplaces
Photography: Pablo Blanco
