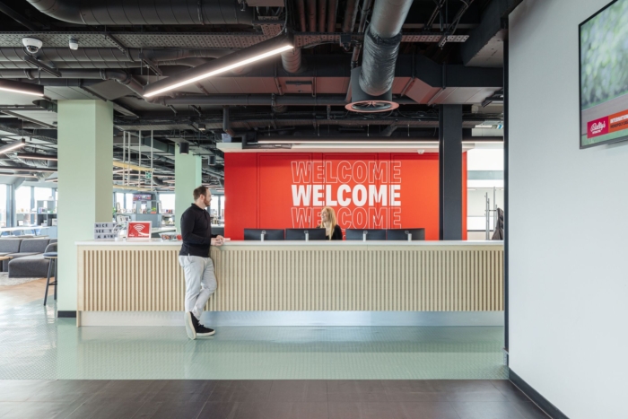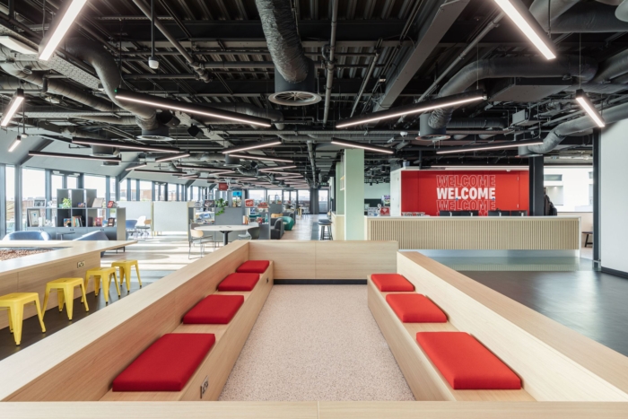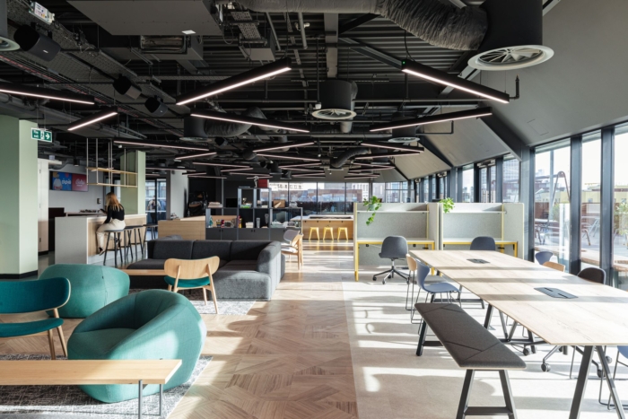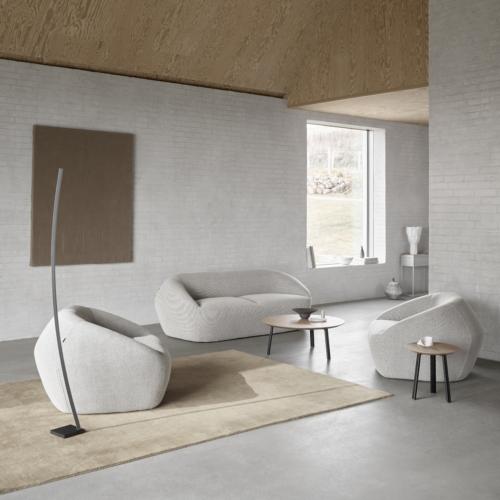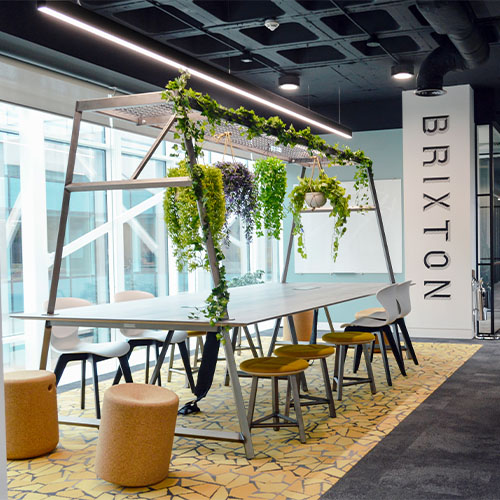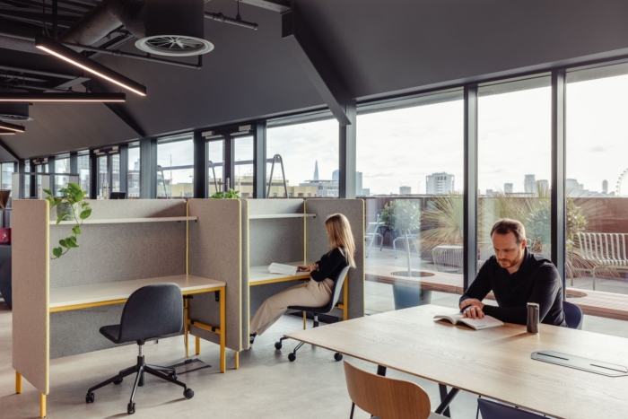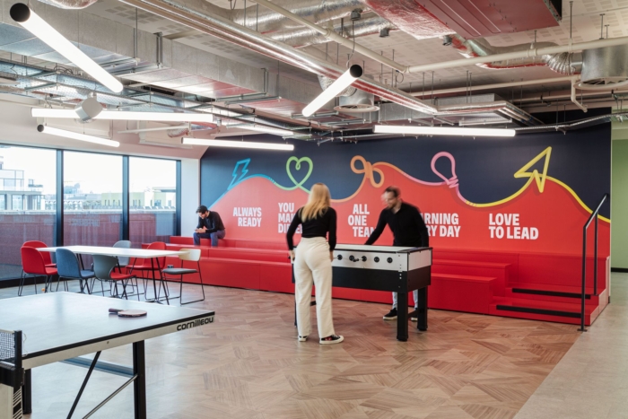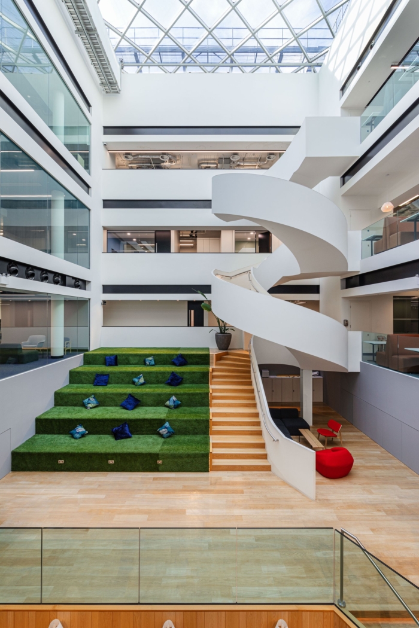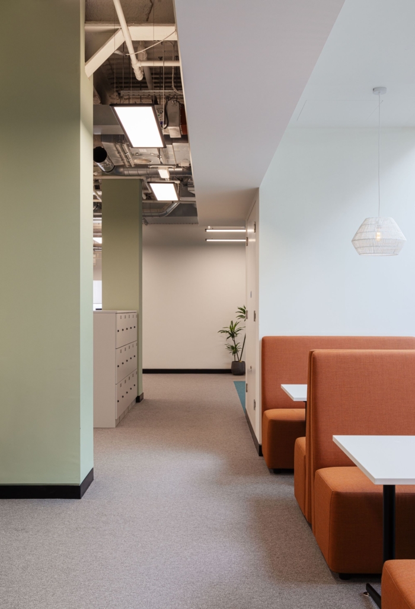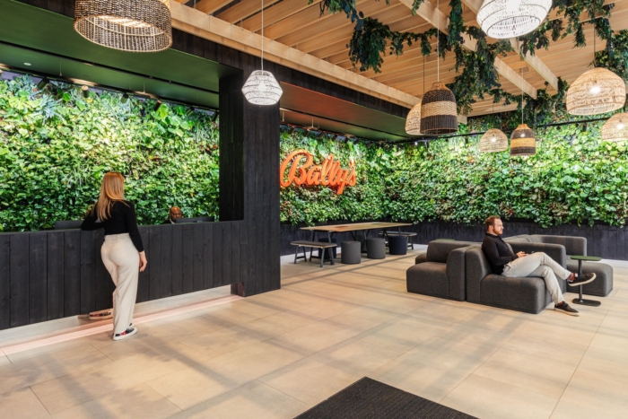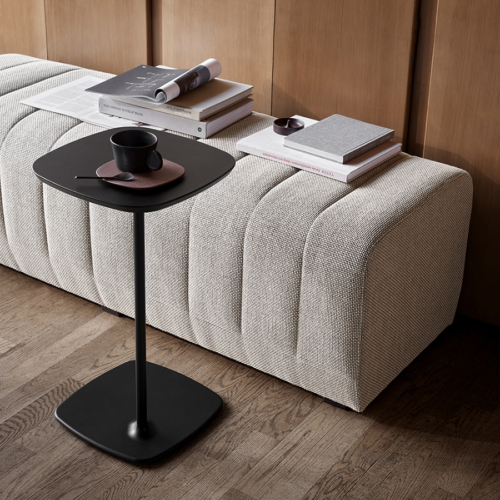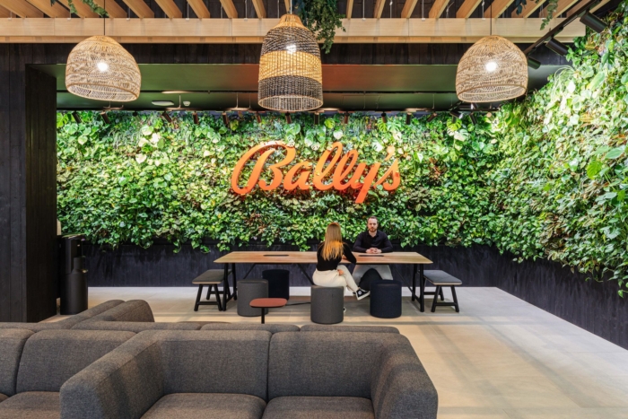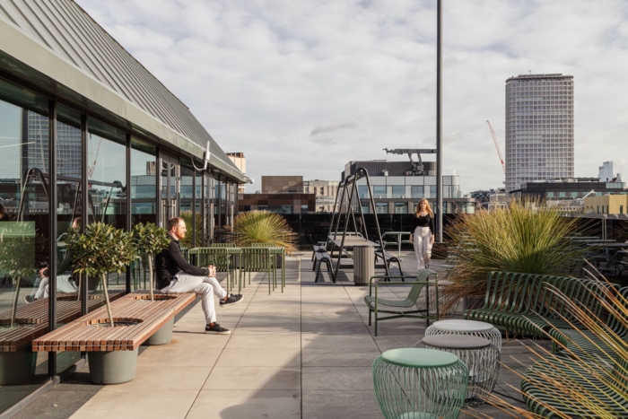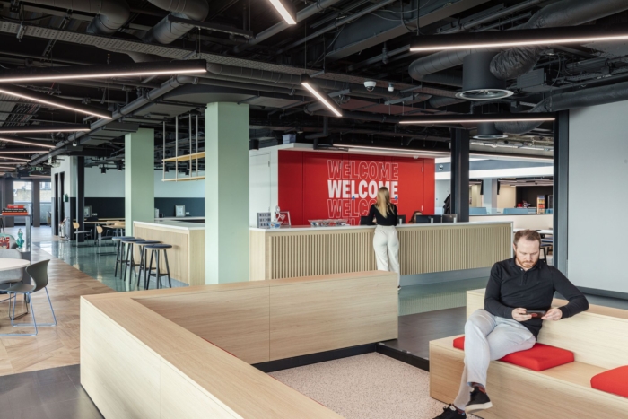
Bally’s Interactive Offices – London
Maris Interiors designed a dynamic and flexible hybrid office for Bally’s Interactive in London’s West End, focusing on collaboration, adaptability, and supporting strategic growth plans.
Maris Interiors created a dynamic and future-proof hybrid office for Bally’s Interactive in London’s West End, transforming the former Arcadia Building into a contemporary, flexible workspace, designed to facilitate collaboration, adapt to evolving work styles, and support the company’s strategic growth plans.
Bally’s Interactive, an international online gaming operator, partnered with Maris Interiors for the design and fit-out of their new office in the former Arcadia building in London’s West End. The objective was to create a game-changing hybrid office that would not only meet their current needs but also future-proof the company for strategic growth.
The office, spread over four floors, features an impressive double-height reception and is bathed in natural light from two main atriums, a roof terrace, and a striking spiral staircase that connects the working floors, fostering interaction among staff. The design process involved extensive consultation with different company departments to understand their work styles and aspirations, particularly in the context of an evolving hybrid working approach. The result is a destination space that draws staff to the office, making it a desirable place to work and collaborate.
The design includes a large breakout space on the sixth floor, offering breathtaking views of the city. It incorporates a variety of flexible meeting spaces, biophilic design elements, and areas tailored to different working styles. The office is designed to support flexible working with features such as semi-enclosed touchdown spaces, presentation areas, and hybrid office designs that accommodate various work requirements.
The transformation of the space not only caters to the current shift towards hybrid working but also anticipates future expansion and flexibility needs, allowing Bally’s Interactive to evolve and grow in the coming years.
Maris Interiors’ design for Bally’s Interactive’s new office is not just about creating a functional workspace; it’s about crafting an environment that adapts to modern working trends, enhances collaboration, and positions the company for future growth and success in a highly competitive and evolving industry.
Design: Maris Interiors
Photography: Chris Wharton
