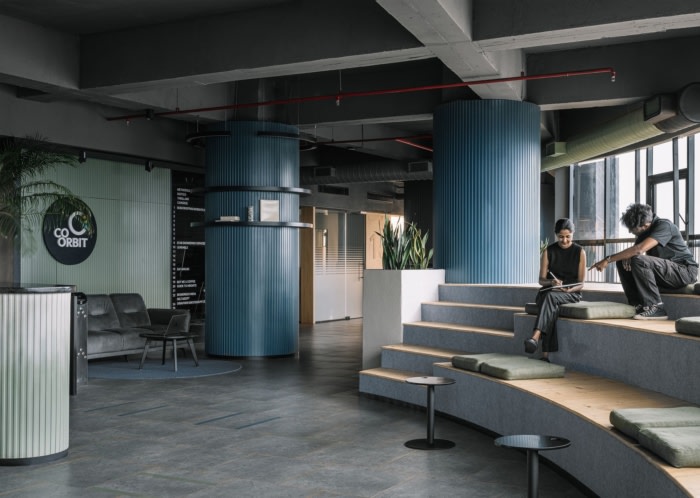
Coorbit Offices – Kakkanad
Workers of Art converted the 10th floor of a commercial building in Kakkanad into Coorbit’s offices, incorporating subtle hints of ’90s comic book aesthetics and creating versatile utility spaces with rounded contours and soft angles.
A Retrofuturistic workspace. Channeling the ’90s through Jetsons and Star Wars-inspired spatial solutionsLocated on the 10th floor of a commercial building In Kakkanad, the IT hub of Cochin, Kerala. The project brief tasked us with designing a futuristic workspace that fostered a unique and exclusive spatial experience derived from a deep understanding and creative utilization of the space’s inherent constraints. It was essential that the design be vibrant yet not overpowering, facilitating a workspace that evolved naturally and intuitively to engage individuals utilizing the space.
Embracing this challenge, our architectural team envisioned a concept that went a step further: a space enriched with subtle, yet distinctive hints of ’90s comic book aesthetics woven into the fabric of the design. ( mainly inspired by the ones in the space age genre such as “The jetsons” and “Star wars”) This was our homage to a vibrant era, a choice to incorporate a layer of playful nostalgia, aimed at resonating uniquely with enthusiasts, thereby nurturing a sub-community within the larger workspace environment, and offering elements of surprise and delight to foster connections and spark joy.
The circular motif, a nod to the futuristic undertones inspired by the Jetsons, guided the transformation of the structural columns. Softened angles and rounded contours eliminated the harshness, paving way for versatile utility spaces that function as seating areas, storage units, and high tables, encouraging spontaneous engagements and vibrant activities.
Marrying the Jetson’s playful ethos with modern practicality, we introduced a standout feature — phone booths mirrored after the Jetson’s iconic pneumatic transportation tubes, adding a playful undertone while harmonizing with the existing rounded design language. These not only facilitate functional units but also carve out distinctive spaces that spark conversations, animating the workspace with a vibrant, collaborative spirit.
Upon entry, visitors are welcomed by a double-height reception area defined by curvature that instinctively guides movement, inviting them into the heart of the space. Adjacent to it, a curvilinear stepped seating area unfurls, serving as a hub for communal activities and seminars, thus forging a harmonious transition from the external hustle to a collaborative enclave. This architectural choice of curves stands not just as a visual treat but as a functional pathway promoting smooth and inviting transitions between spaces, marrying design with organic flow.Beyond the reception, the workspace unfolds as a canvas of possibilities, accommodating 200 employees through a rich tapestry of spaces – meeting rooms, cabins, open spaces, kitchens, amphitheaters, and lounges. The landscape is punctuated with community tables and amphitheater areas that are not just functional but foster communication and spur innovation, encapsulating the spirit of a “place of possibility”.
In this agile setting, the individuals find a workspace attuned to varying needs, where each area is designed to accommodate different tasks, fostering a dynamic work culture that aligns with post-pandemic adaptability and the foresighted vision of co-working environments. The layout readily adapts to the evolving requirements of subletters, offering a multipurpose canvas ready for diverse utilities.
An abundance of natural light harmonizes with a carefully chosen material palette to nurture comfortable and inviting settings, fostering a pleasant atmosphere conducive to both interaction and productivity. The design champions an open and democratic approach to the office layout, presenting a variety of seating arrangements that facilitate natural convergence among team members, including directors and senior staff who are integrated within the expansive floor plan.
Furthermore, the thoughtful demarcation of distinct zones dedicated to focused work, meetings, social connections, and breaks ensures the accommodation of a wide array of needs, promoting a dynamic and responsive working environment.
Design: Workers of Art
Photography: Ishita Sitwala
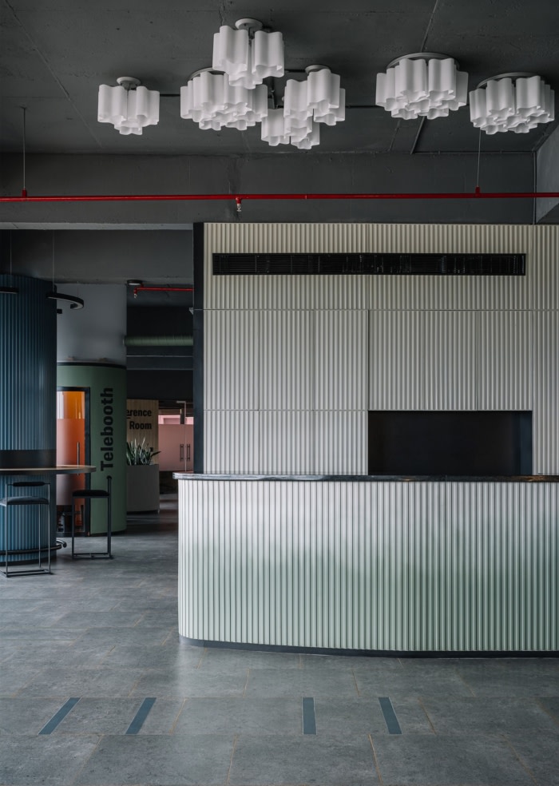
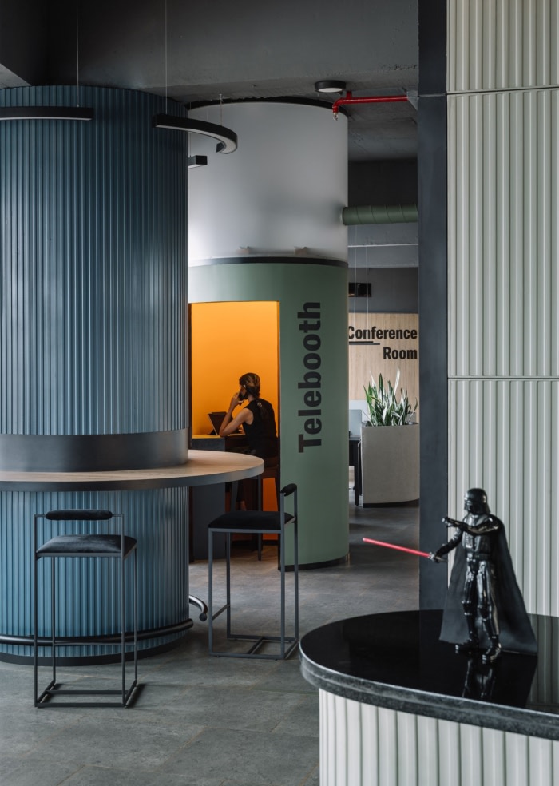
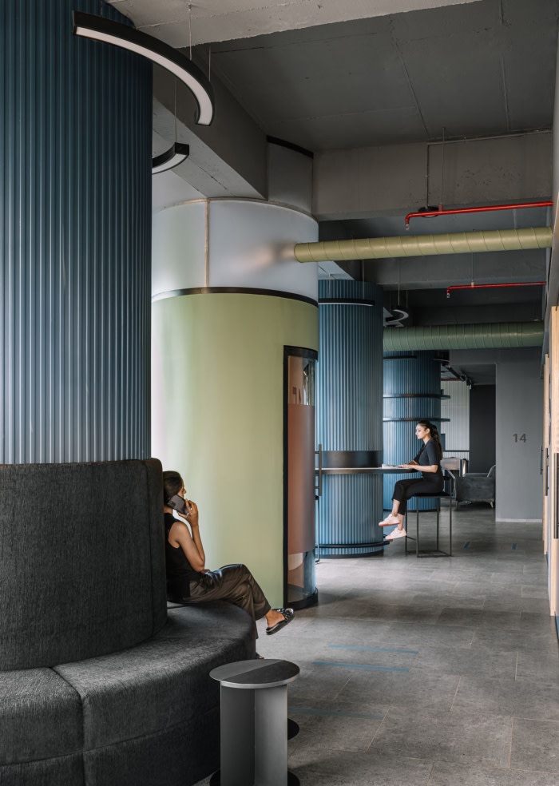
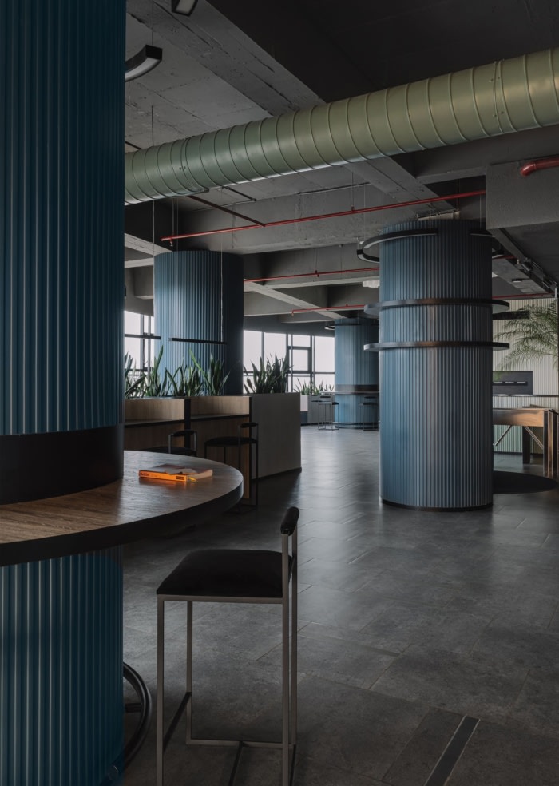
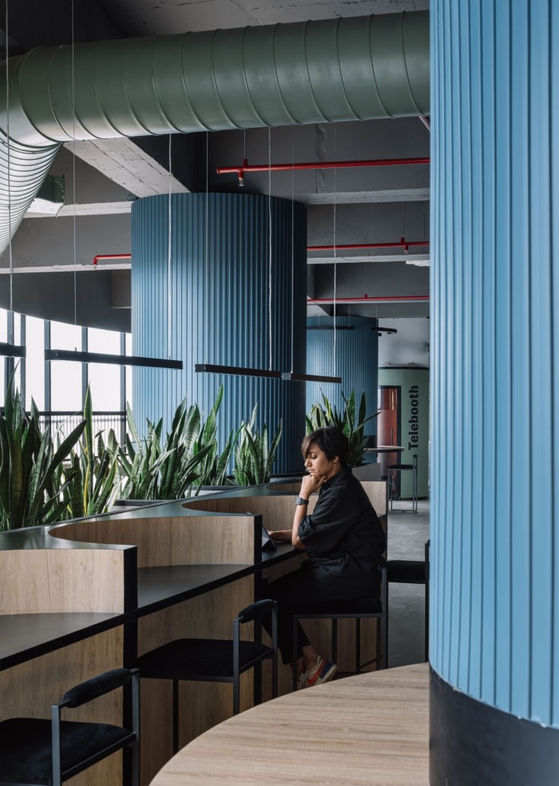
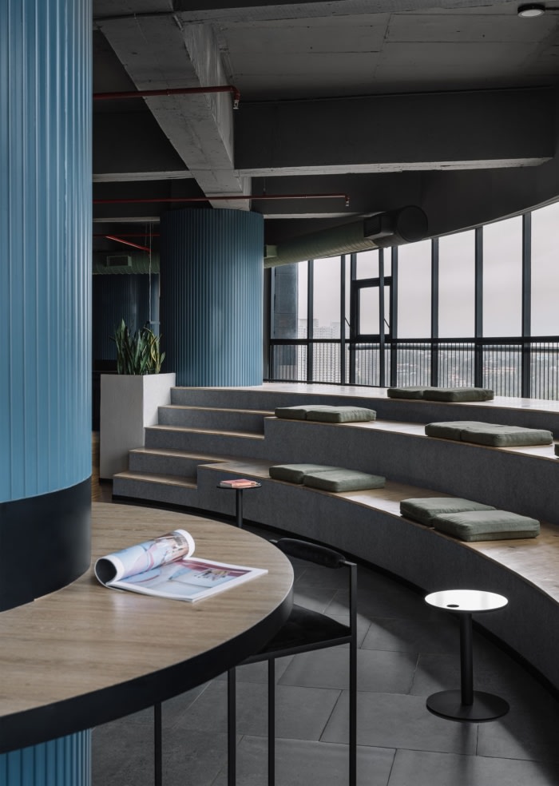
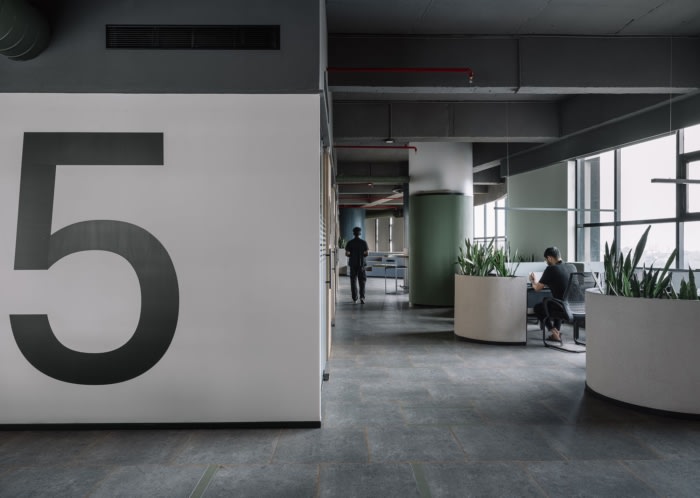
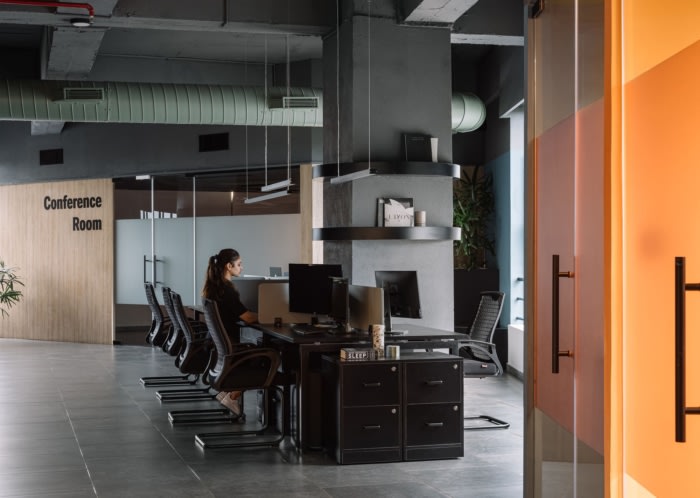
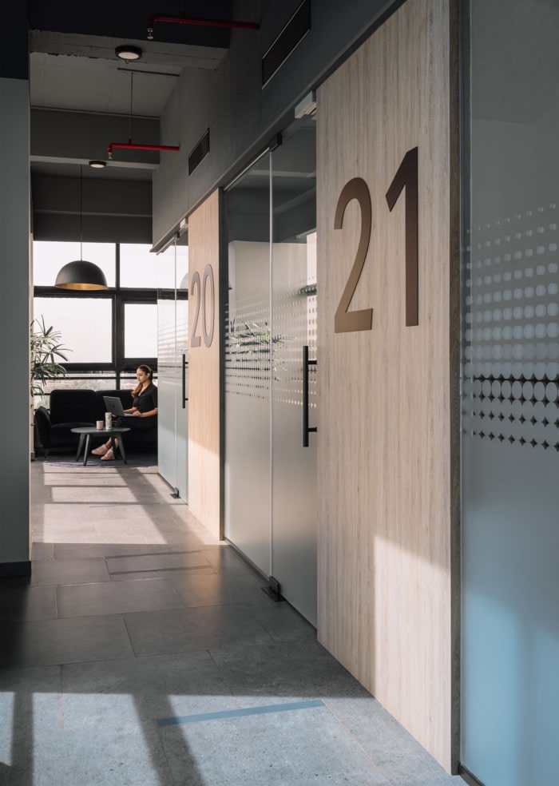
























Now editing content for LinkedIn.