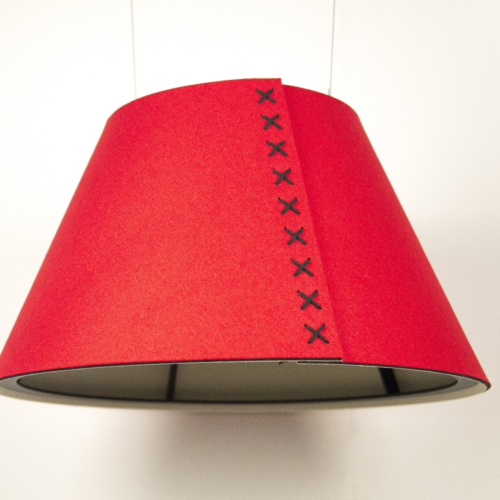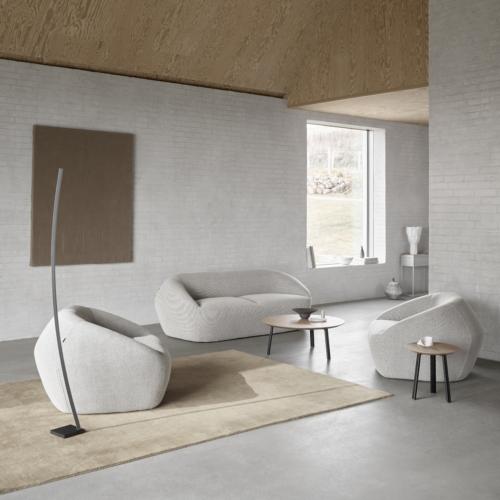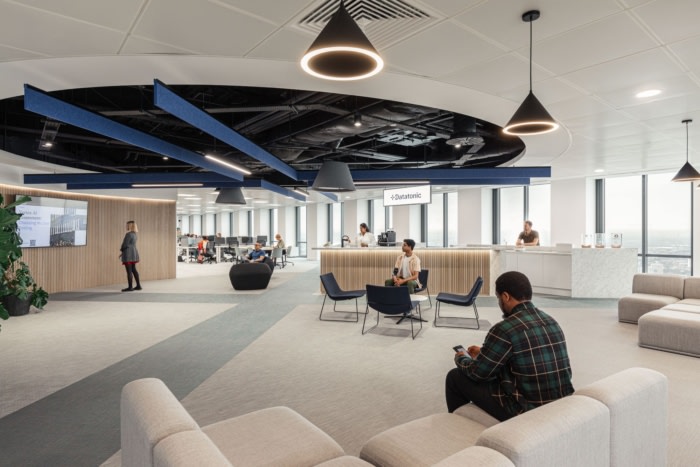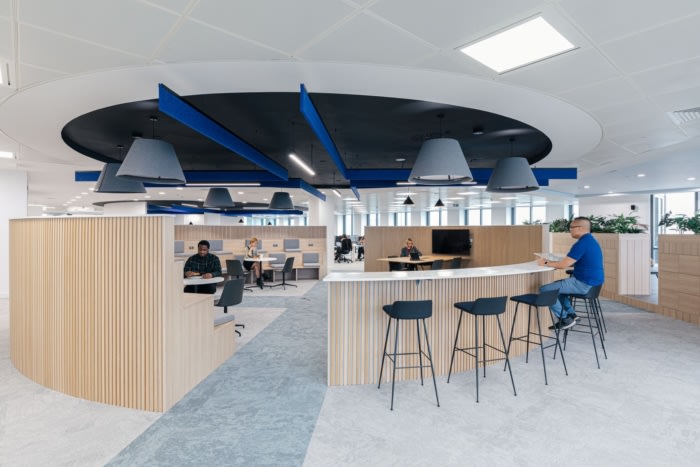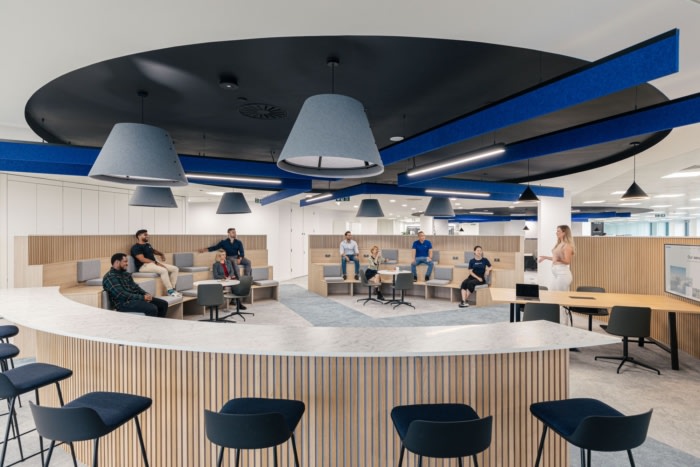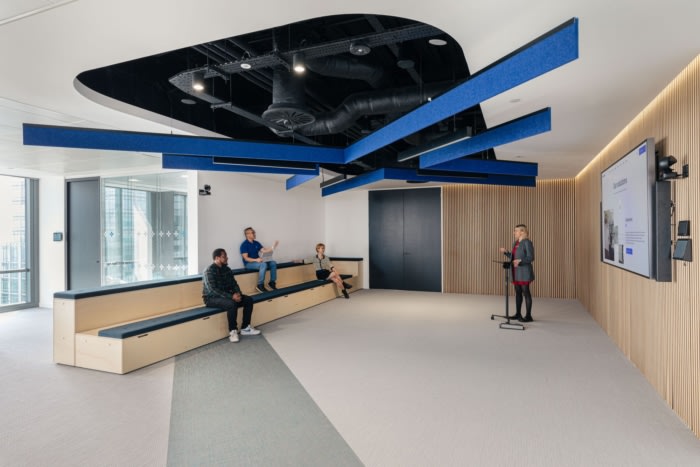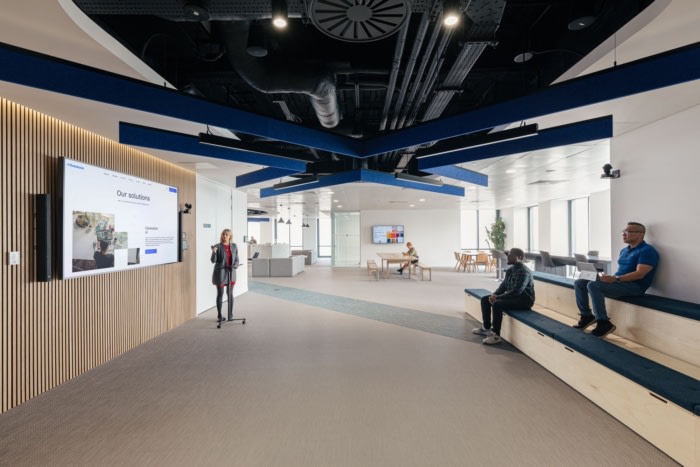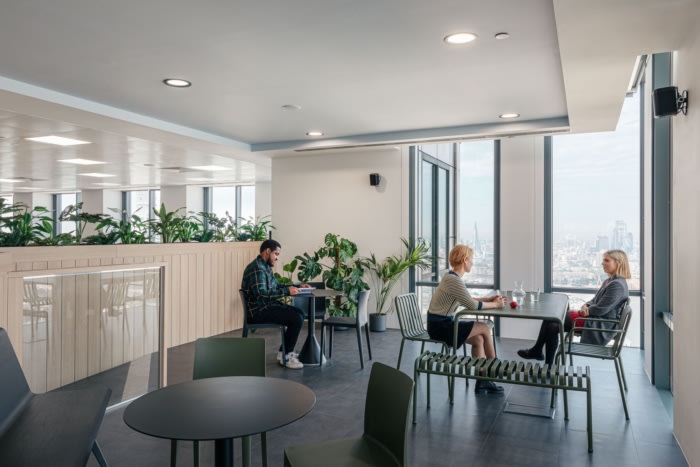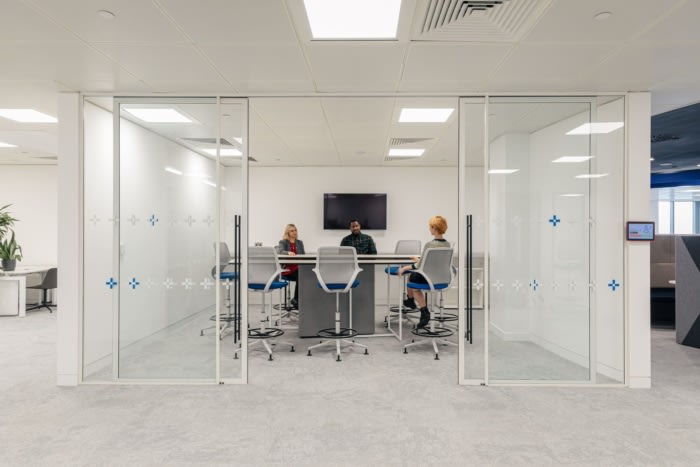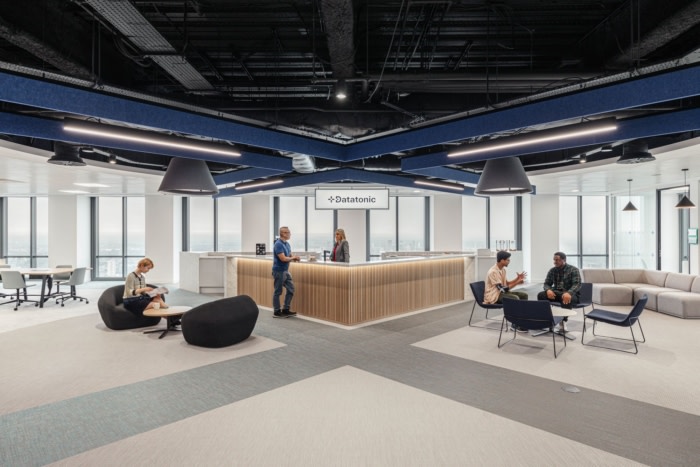
Datatonic Offices – London
Maris Interiors collaborated with Datatonic to create a visually stunning and highly functional workspace at One Canada Square, Canary Wharf, incorporating panoramic views and their blue cross logo into the design.
Maris Interiors created an innovative and visually stunning workspace for Datatonic at One Canada Square, Canary Wharf, showcasing a fusion of art, science, and branding in a highly functional design.
In a collaboration with Louis Decuypere, Founder & CEO of Datatonic, Maris Interiors developed a design concept for their new offices in Canary Wharf’s One Canada Square. The design aimed to maximise the panoramic views across London, ensuring that they were a central feature of the space, enjoyed by all.
Central to the design was Datatonic’s rebrand, particularly their blue cross logo, which became a guiding motif throughout the office. It defined three core areas: a quiet space for engineers, a ‘loud’ area for social events and training, and a central space between. The logo was ingeniously used to demarcate these areas and facilitate pathways between them, encouraging team interaction and serendipitous encounters.
Each area was designed as a circular environment with the cross running through the centre, creating a sense of continuity and flow. The floor design highlighted the pathways around the office, while the ceiling featured the cross in blue acoustic material, reinforcing the brand identity and aiding in sound absorption.
Upon entering the office, visitors are greeted not by a traditional reception but by a coffee bar, set against the backdrop of the London skyline. The collaborative central zone, inspired by Google’s ‘Campfire’ concept, is a multi-functional area with tiered seating, adaptable for various meeting configurations. The quiet spaces are designed around another cross, comprising individual booths and areas for focused work.
The office’s style is clean and minimal, utilising a cool colour palette of light woods and tonal grey Bolon woven vinyl floors, which are both luxurious and sustainable. Accents of the brand’s specific blue hue are strategically placed throughout.
A standout feature is the winter garden, introduced to enhance wellbeing and provide a connection to the outdoors. This space is defined by plant life in raised planters that double as lockers and includes sun loungers facing the floor-to-ceiling windows.
The office also features unique AI art installations, including algorithm-based paintings and a working tech stack illustration, highlighting the intersection of art and science central to Datatonic’s ethos.
The result is a workspace that is not only highly functional and inspiring but also beautifully understated, allowing the work, location, and brand to shine through in a distinct and unequivocal style.
Design: Maris Interiors
Photography: Chris Wharton
