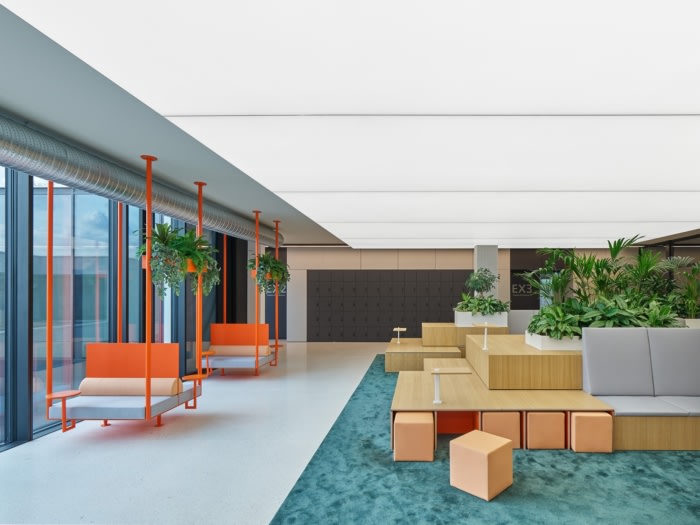
Siemens Healthineers Education & Development Center – Erlangen
SCOPE Architekten designed the innovative Siemens Healthineers Education & Development Center in Erlangen, featuring a dynamic learning environment, distinctive cubic structure, transparent facade, and future-oriented training facilities.
SCOPE Architekten has created a unique brand experience with the new Siemens Healthineers Education & Development Center in Erlangen: it provides a dynamic learning environment as well as making the product portfolio and identity of the medtech company accessible to the general public.
The Education & Development Center, realised by SCOPE Architekten as an extension of the existing Siemens Healthineers Training Center, is located in the Allee am Röthelheimpark in the east of Erlangen. The distinctive cubic design and clearly structured facade of the new building marks a starting point for the inner-city campus, accommodating head office, product development, administration and production of the company.
Clearly and precisely demarcated from the surrounding roads, the structure blends into the neighbouring environment harmoniously. The boldly staggered volume and representative facade of the building creates a striking highlight that showcases the campus, while at the same time completing the building development along the Allee am Röthelheimpark.
The new construction extending across five floors is designed as a reinforced concrete skeleton with solid stairwell/elevator cores. Forty-centimetre-thick floor slabs carry the heavy loads of large medical devices. On the outside, large, white, prefabricated concrete parts with a vertical lamellar structure alternate with small and large glass surfaces, creating a dynamic exterior that communicates self-confidence as well as an open corporate image. The larger glass facades and smaller recessed windows result from usage requirements and lead to an individual aesthetic that follows the functional dependencies of the building without appearing random, but succinct and identity-generating.
Transparency and openness
The concept focuses on realising a lively learning environment as well as presenting Siemens Healthineers’ broad product range as a showcase for innovative power. Openness, transparency and brand experience form the basis of the design. The ground floor show windows facing the street offer a first glimpse of the medical products in public space. A two-storey foyer projecting backwards at right angles defines the main entrance and invites visitors to discover the brand identity of Siemens Healthineers.The foyer area continues with a generous open staircase and an espresso bar, which serves as an interface to public space as well as visitors and guests. The open staircase is both a podium and a place to meet: it serves as a platform for interaction and informal communication between appren-tices and participants in training courses, while it can also be used for internal and public events.
Above the open staircase, the building opens into an air space spanning the upper floors, allowing visual communication across all floors and linking meeting and communication areas.
Digital – interconnected – future-proof
The Education & Development Center serves two user groups under one roof. The first three floors are used to train customers and company staff in how to use medical devices. Sixteen equipment rooms with respective training rooms are designated for learning about the function and main-tenance of medical products. Modern study methods were established for all training areas by means of innovative integration of digital technologies and flexible room structures promoting interaction and collaboration. In addition, digital and location-independent training can be conducted in four recording studios. Implementation of future-oriented training methods such as virtual reality training or virtual instructor led training is planned.The uppermost two storeys offer an agile and innovative learning environ-ment for 230 apprentices and students completing a dual study programme, in which new content such as the basics of digitization, 3D printing and robotics can be taught using the latest technology. Labs, project rooms and training rooms are supplemented by public areas such as a learning island, work café and multi-purpose terraces.
Design: SCOPE Architekten
Project Management: Mentor Halili
Photography: Zooey Braun
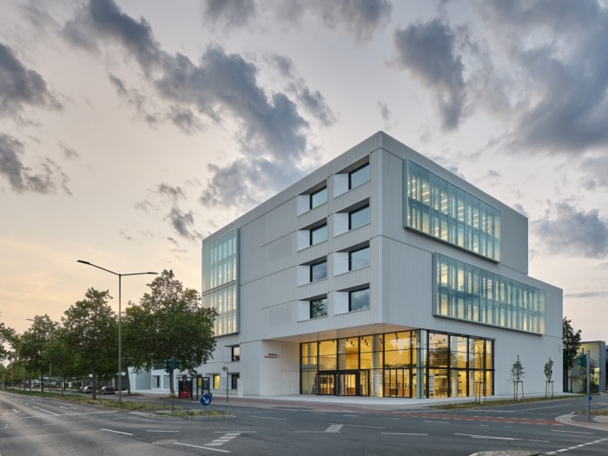
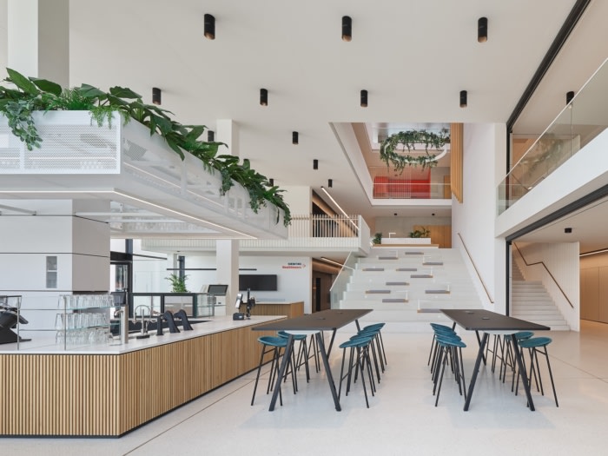
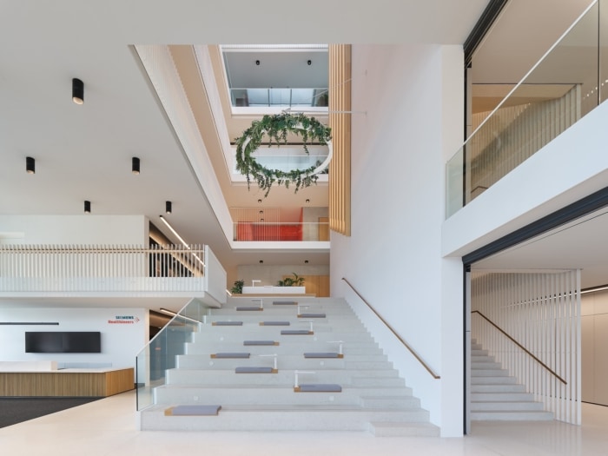
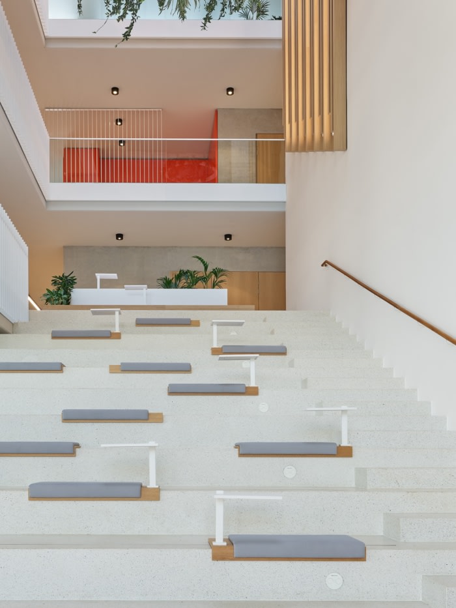
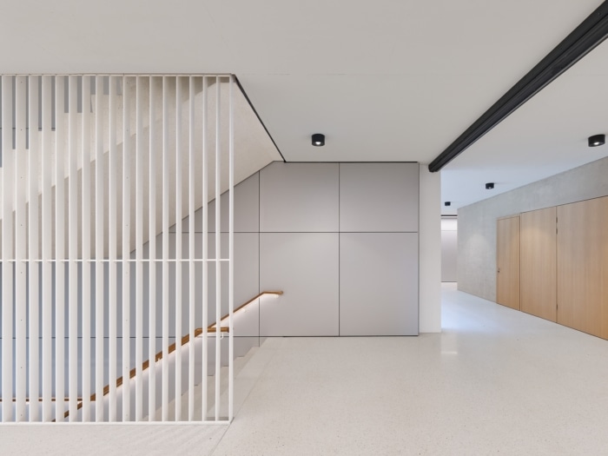
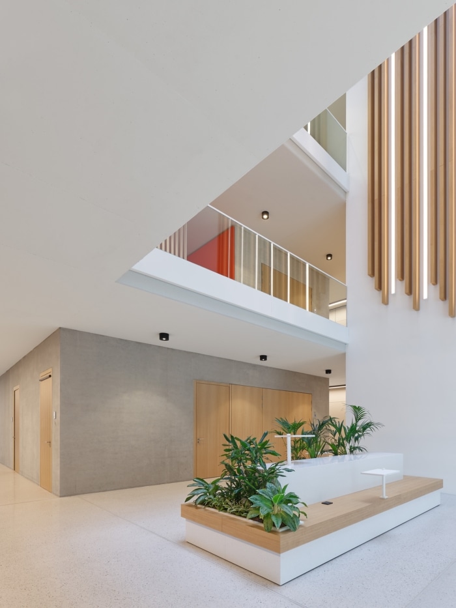
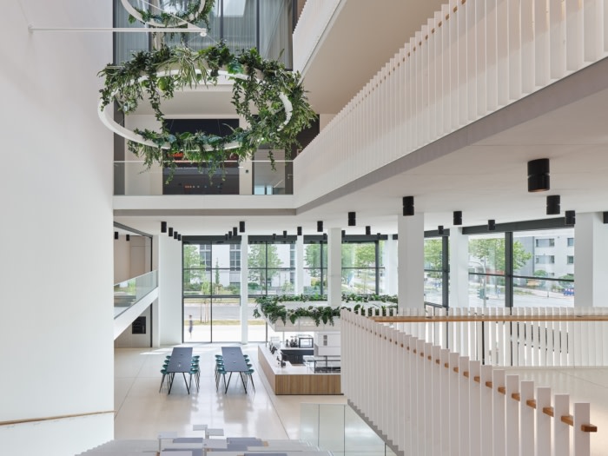
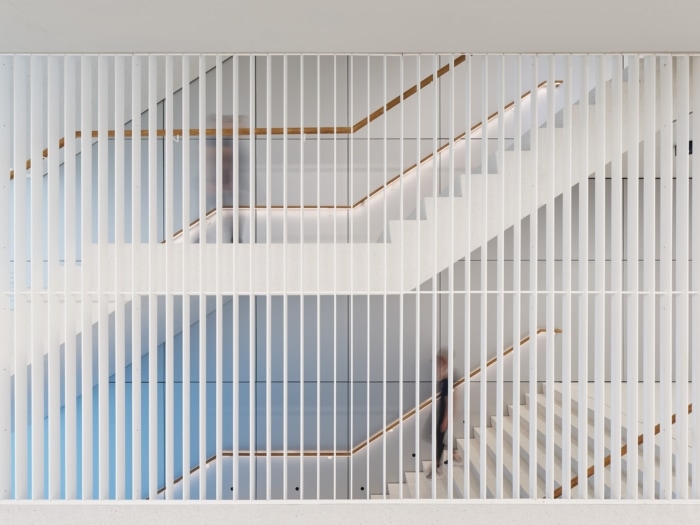
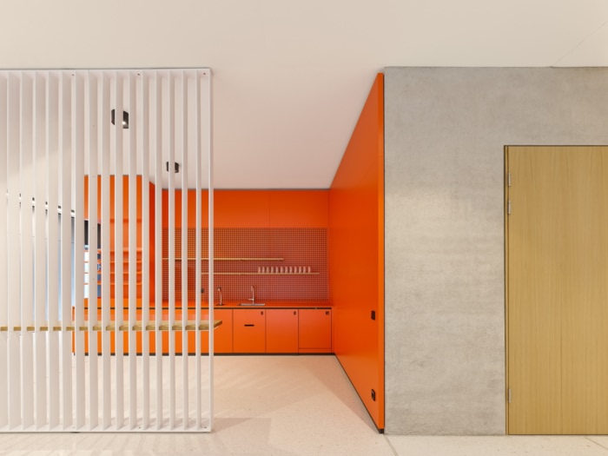
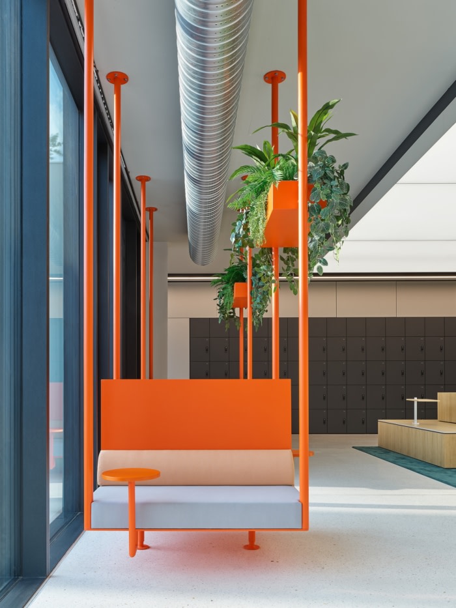
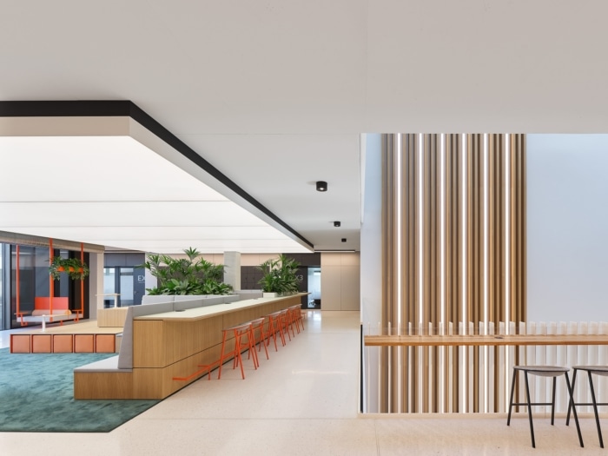
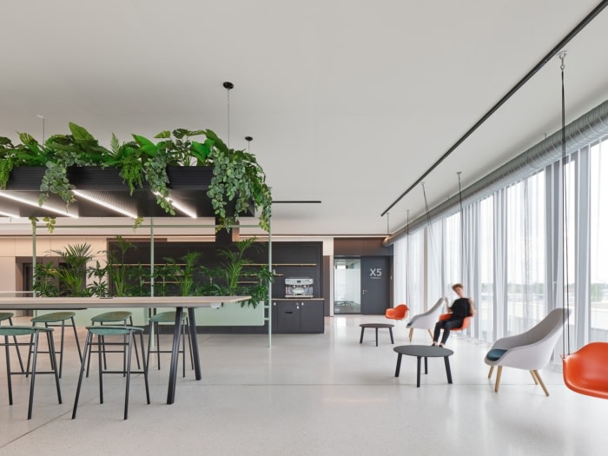
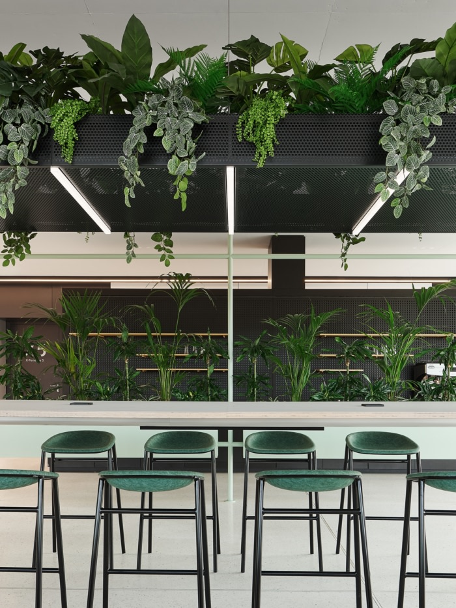
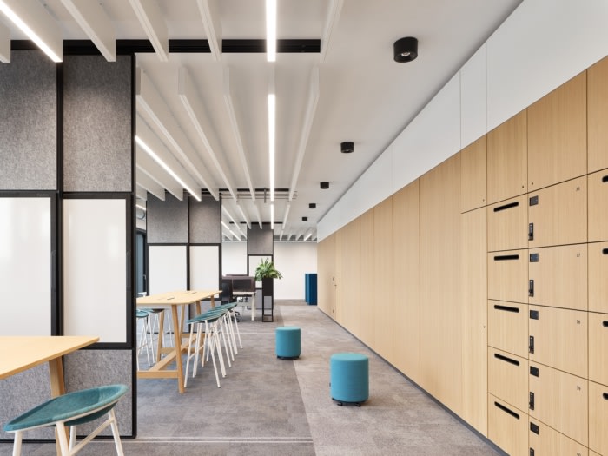
























Now editing content for LinkedIn.