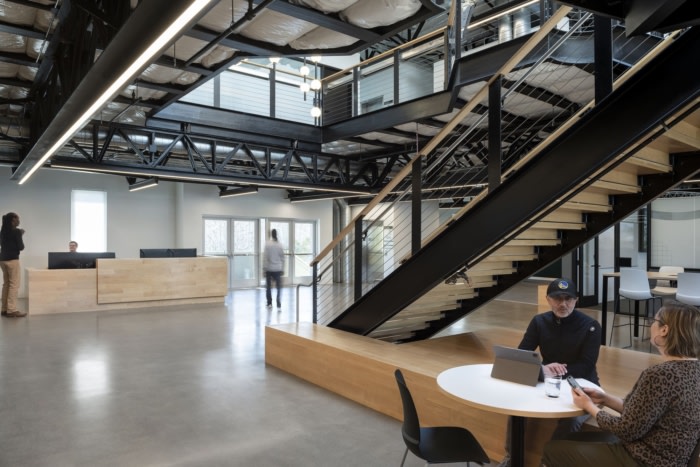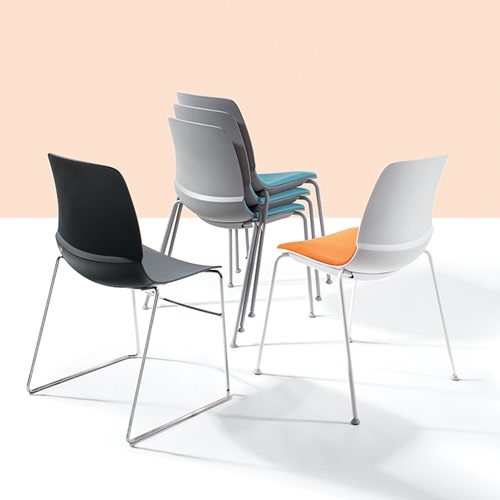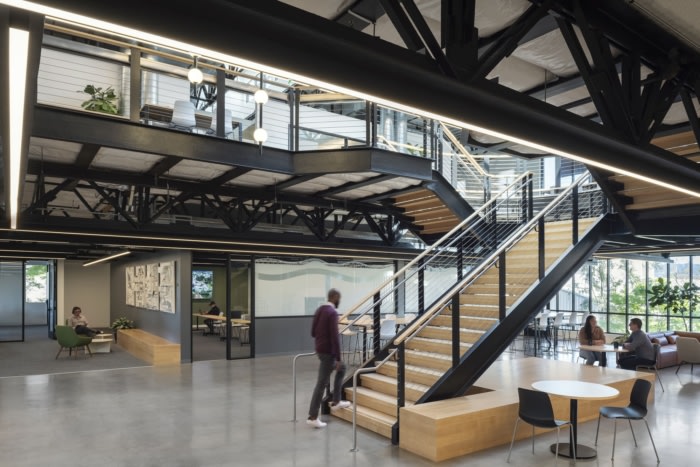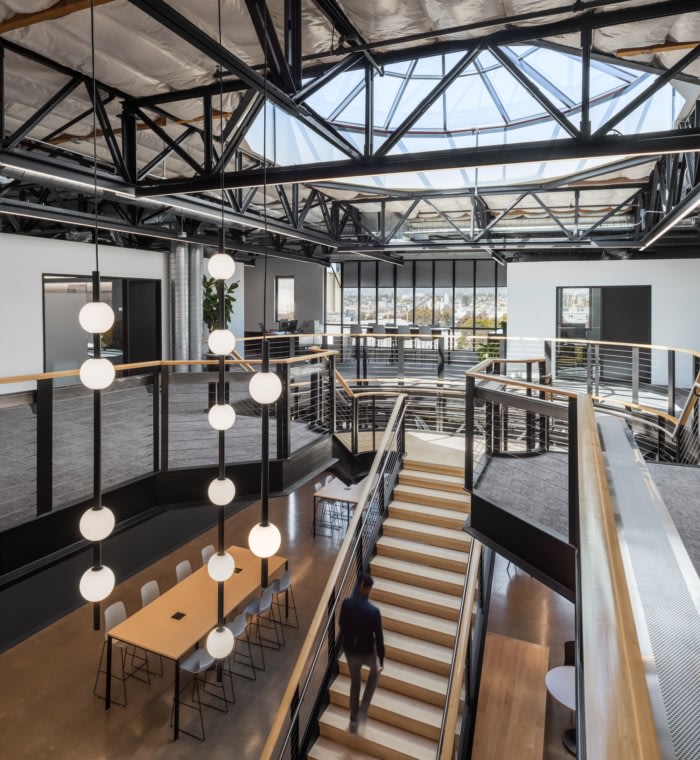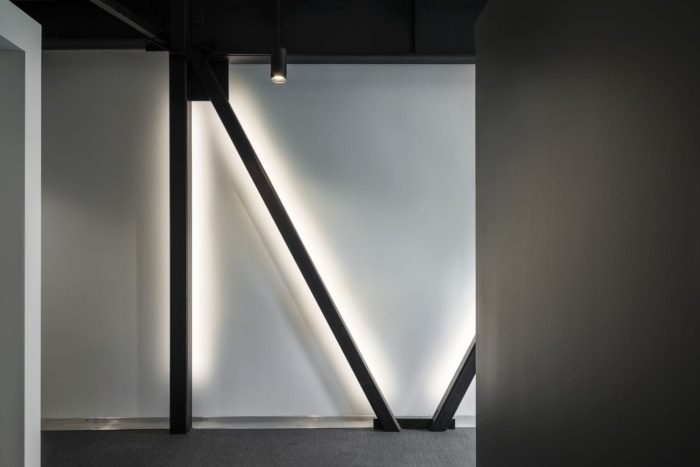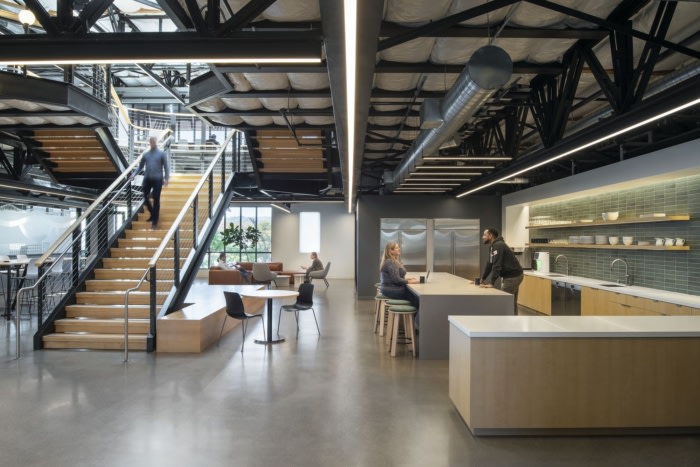
Webcor Offices – Alameda
RMW designed the new Webcor office in Alameda, emphasizing existing architectural elements, incorporating a central gathering area for training, and using metal trusses and lighting for a sleek and modern aesthetic.
The design of the new Webcor office in Alameda highlighted existing architectural elements of the space, including the skylight and the communicating stair, while introducing a fresh and innovative workplace concept. Recognizing the importance of training and collaboration, a central gathering area was incorporated to accommodate employees from other Webcor offices who would come here for training sessions, fostering a sense of collaboration and teamwork. Our design also considered views of Alameda’s industrial landscape when creating the multi-level experience.
To enhance the aesthetics, metal color trusses were painted black, adding a sleek and modern touch. Wood tones complemented the existing stair, creating a warm and inviting atmosphere. Transparency was increased to promote openness and communication. Lighting played a significant role, with a continuous line of lights running along the length of the trusses, illuminating the entire space.
Design: RMW
Design Team: Terry Kwik, Hakee Chang, David Herron, Joelle Rosander, Nick Kazumi Murao, Annette Litle
Contractor: Webcor
Photography: Justin Lopez
