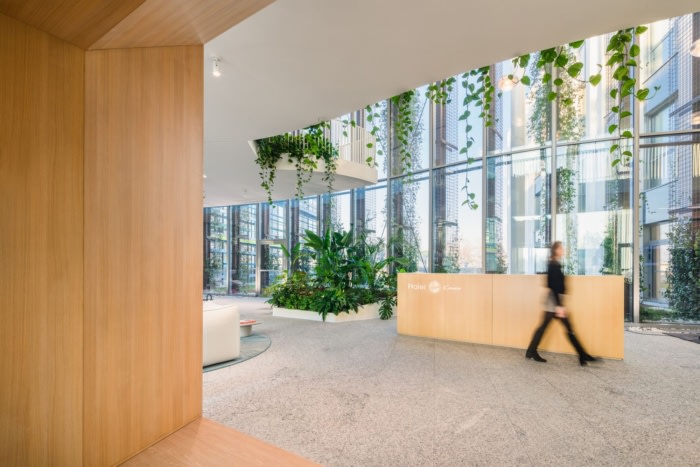
Haier Europe Offices – Milan
In collaboration with Tétris and JLL, the design of Haier Europe’s new headquarters in Milan fosters innovation, sustainability, and inclusivity, offering a flexible and engaging workspace that reflects the company’s culture.
Haier Europe, a global leader in the home appliances industry, entrusted us with the project of creating their new European headquarters. The headquarters is located in the Green Building Campus at Energy Park in Vimercate, on the outskirts of Milan, in an environment designed for people, in the heart of the Brianza technology hub, where it is possible to combine work with moments of tranquility, physical activity, and outdoor recreation.
Haier Europe’s new headquarters serves as an innovative hub that supports research, technology, and innovation. It is designed to offer a welcoming atmosphere that encourages interaction and the development of professional relationships, allowing people to experience a new way of working and living within office spaces.
In line with the new standards of sustainability and growing expectations of inclusivity, the project aimed to create a workplace capable of supporting the company’s significant growth in recent years. The goal was to establish a new working experience centered around a model where corporate culture, spaces, and technologies serve as tools for transitioning towards a new ecosystem. By revolutionizing people’s way of working and supporting organizational change, this ecosystem strengthens the company’s culture, facilitates hybrid work, encourages healthy and sustainable behaviors, and promotes digital transformation.
Through design, Tétris has created an experiential journey within a highly professional and innovative work environment that reflects the culture and image of Haier Europe, where people feel engaged and part of a community.The new headquarters spans three levels, occupying an area of 5,500 square meters. It is designed to foster collaboration, creativity, and idea exchange among teams, offering a unique workspace that accommodates over five hundred individuals on a daily basis. The concept design is based on three main elements: brand, digital, and sustainability, which serve as the backdrop for the development and storytelling of the interior architectural project.
The entrance building, known as “The Gate,” houses the reception area and welcomes visitors into the Haier ecosystem. In this multi-brand lounge space, the values and philosophy of Haier Europe are perceived, and the group’s brands are expressed through the use of design furniture, colors, and scenic lighting.
From here, access is granted to the Haier Smart Square, the operational heart of the offices, which features dynamic and interconnected architectural forms where multiple scenarios for different work functions unfold. The layout of the spaces, furniture, and cutting-edge technology integrated throughout the office allow people to work flexibly and smartly, creating a fluid and open working environment that supports new ways of working and encourages a lifestyle focused on physical and mental well-being, as well as sustainability.
The spaces are flexible and can be rearranged according to needs. They offer a variety of spatial typologies suitable for multiple activities and work requirements. There are open-space work areas with shared desks, informal workstations, collaboration and brainstorming spaces, as well as various support areas. Company functions that require more privacy and a quiet work environment can benefit from silent rooms for individual work, concentration, or confidential conversations.
The office also includes executive and representative areas, such as the leadership area and the boardroom, as well as meeting rooms equipped with state-of-the-art multimedia facilities, such as interactive whiteboards and video conferencing systems, to ensure seamless digital experiences and improve the efficiency of remote connections.
Finally, communal and social spaces complete the office organization, including reception areas, an exhibition area showcasing Haier products, various break areas, the Haier bistro, dedicated spaces for well-being and meditation, lounge areas, recreational spaces, an outdoor terrace, and open-air areas.
The ground floor is devoted to the Haier Product Experience: an interactive Experience Lab that establishes a direct connection with the brand. This space replicates three domestic settings, namely the kitchen, living room, and laundry room, where users and visitors can immerse themselves in the Haier world and experience the latest innovations and products. Not only this area but also the rest of the office has been designed as a true living showroom. It is equipped with Haier appliances for employees to use, making them not only users but also the brand’s first ambassadors.
Design: Tétris
Architect: Federica Dolci
Project Management & Workplace Strategy: JLL
Photography: Davide Galli Photography
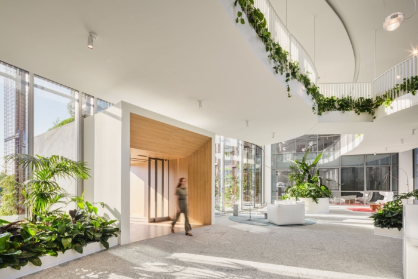
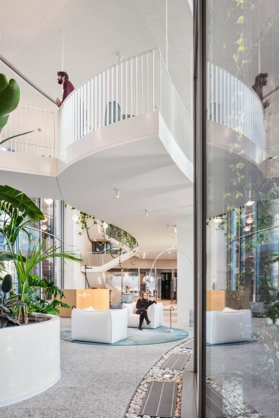
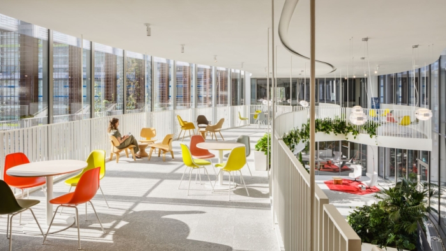
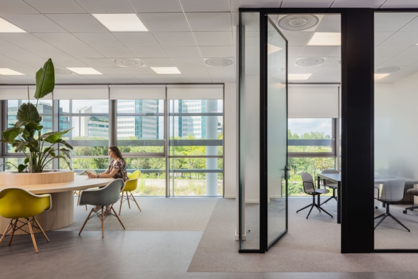
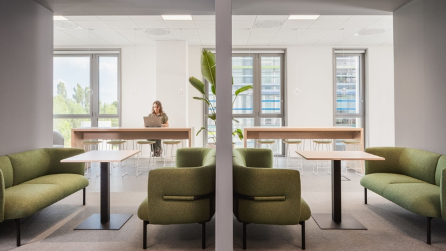
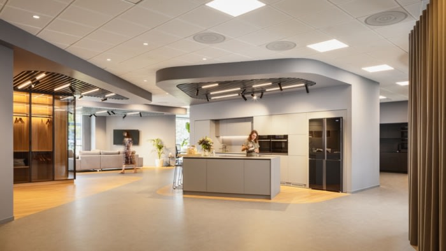
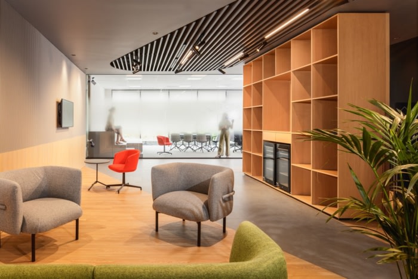
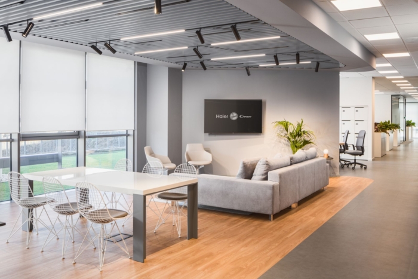
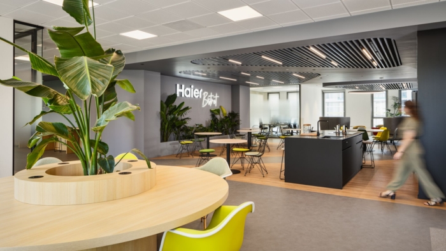
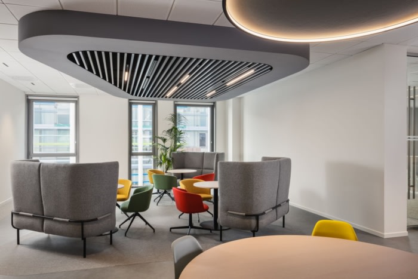
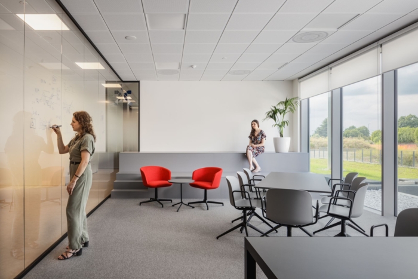
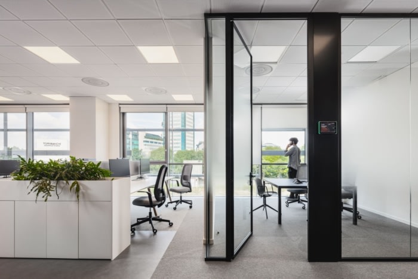
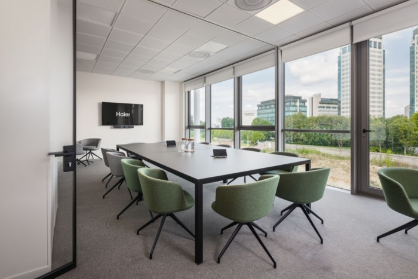
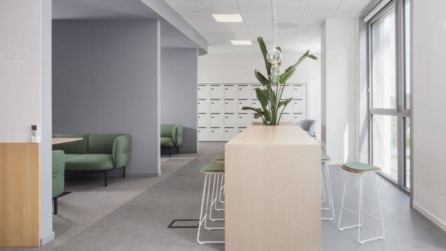
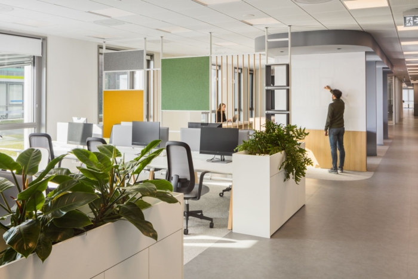
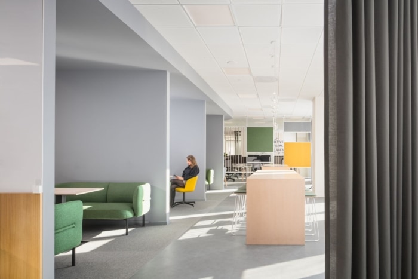
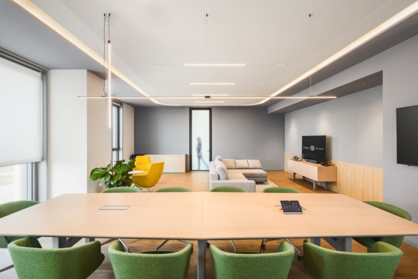
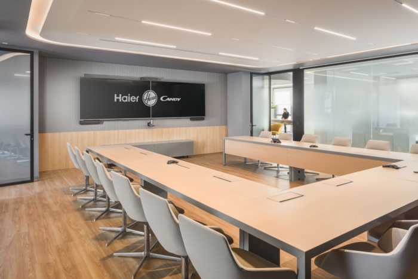

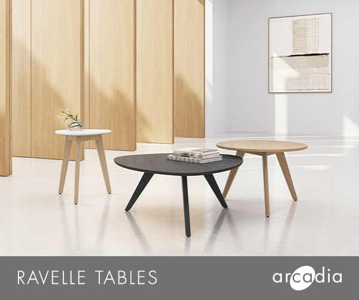
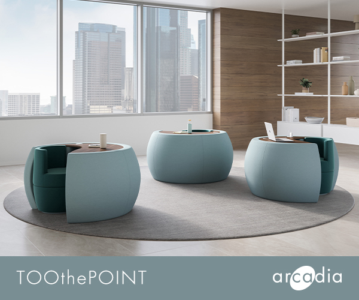
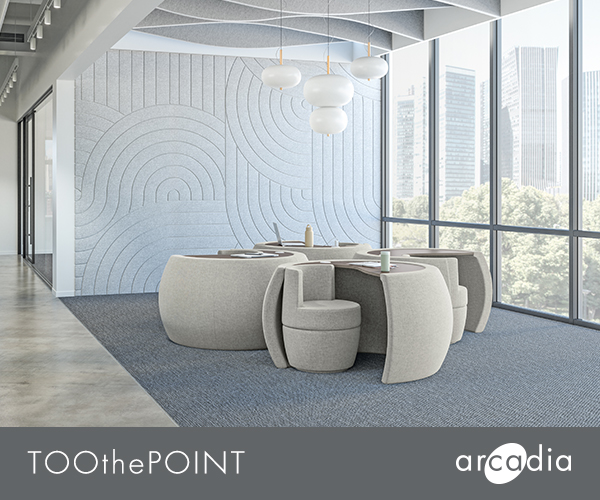
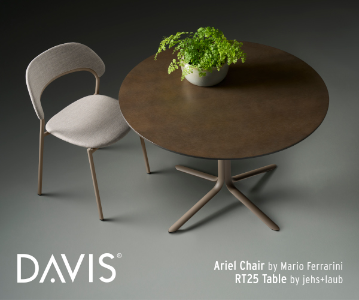
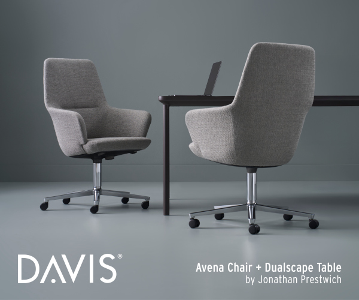



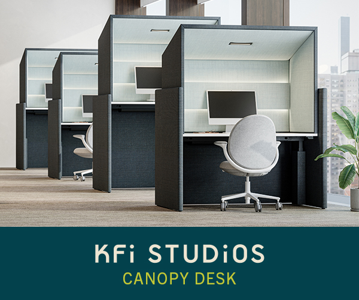
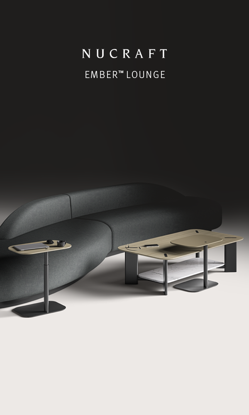
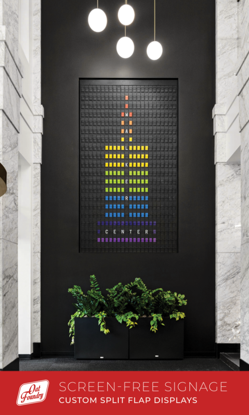
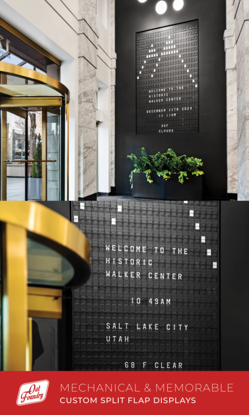
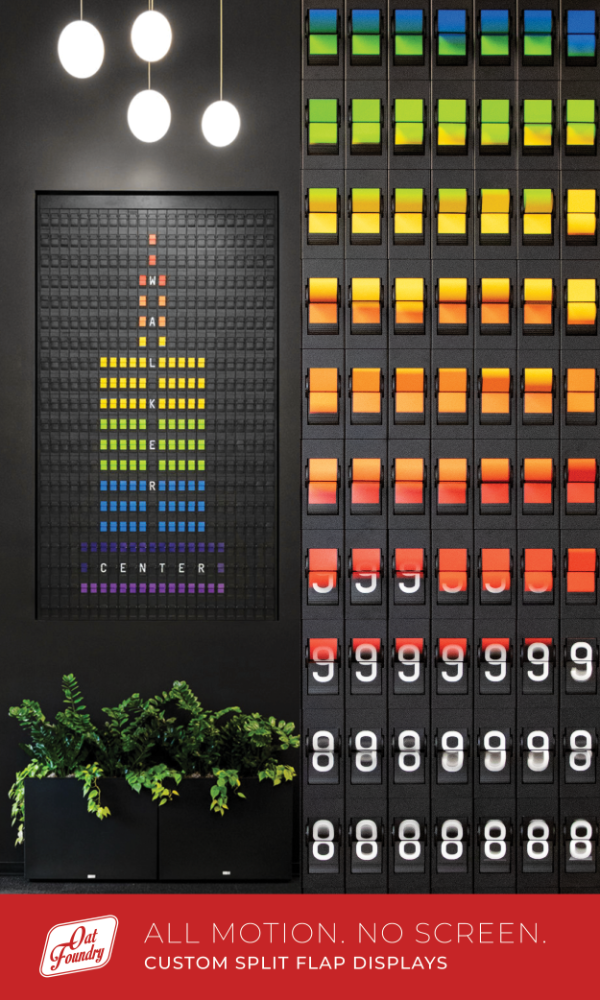
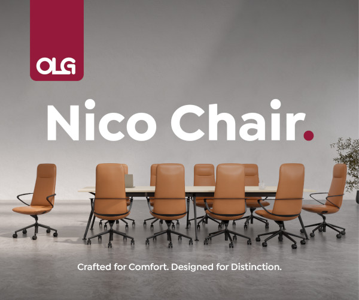
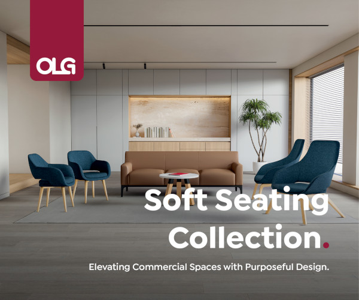
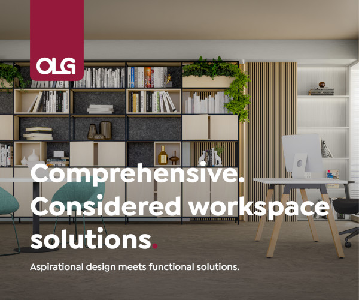
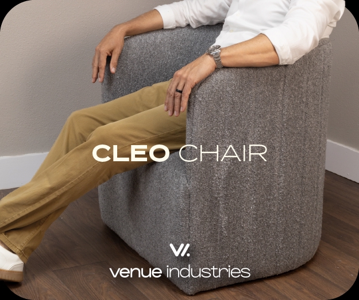
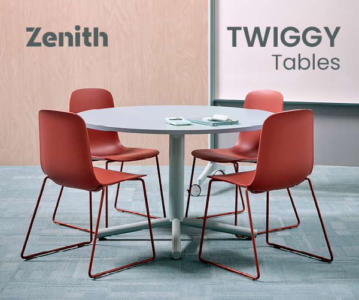
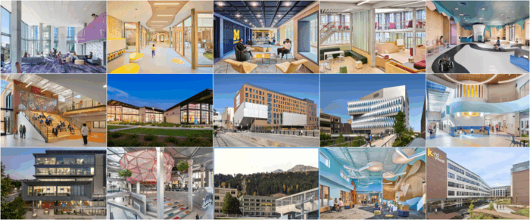
Now editing content for LinkedIn.