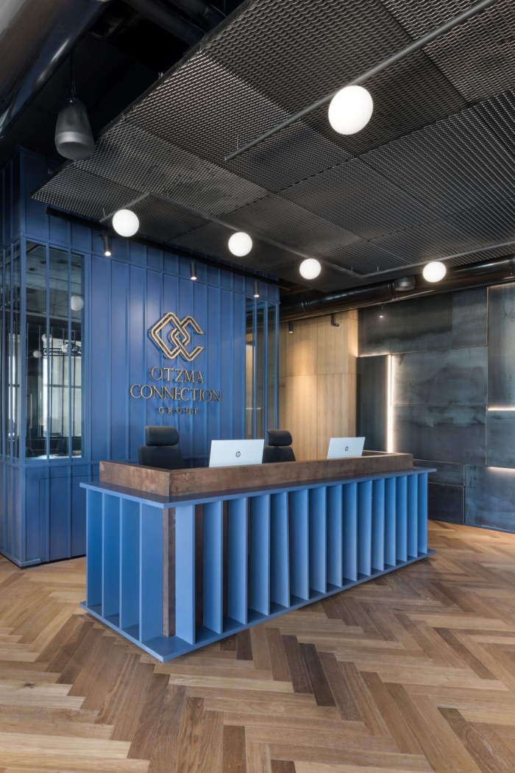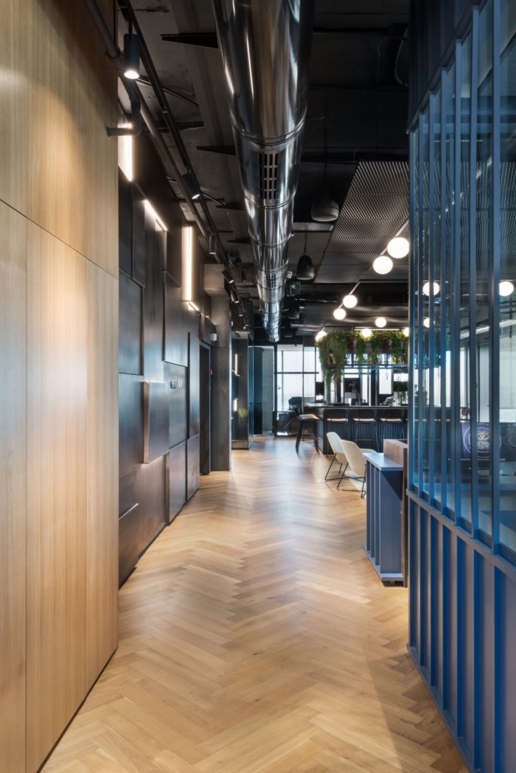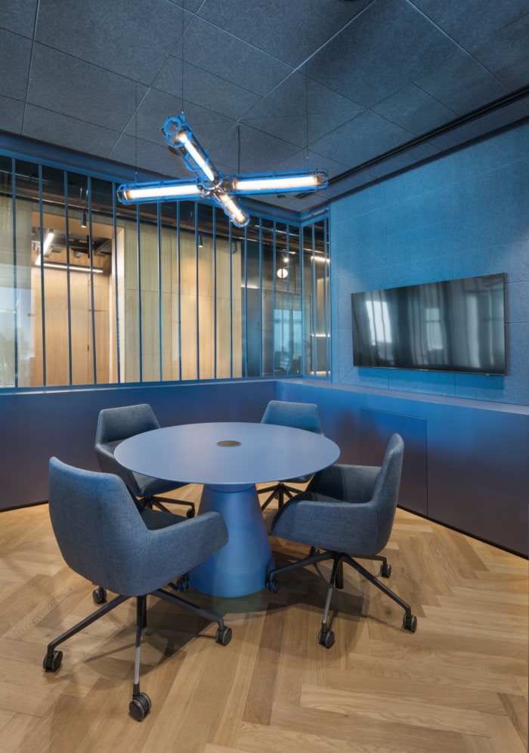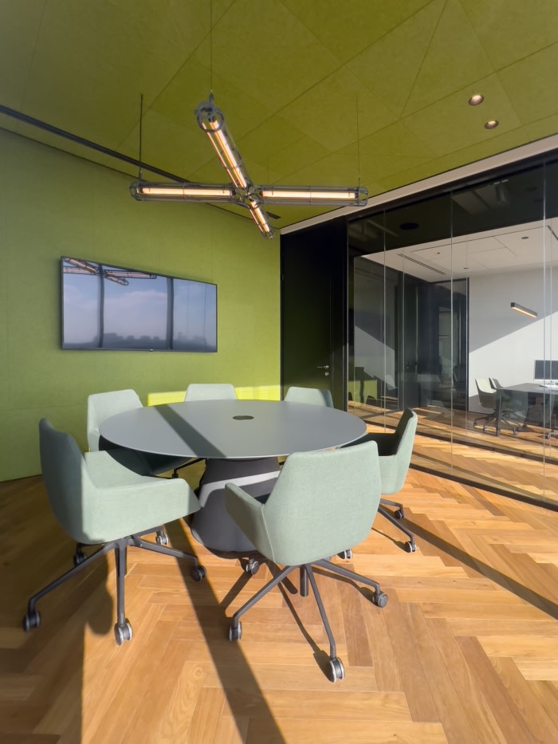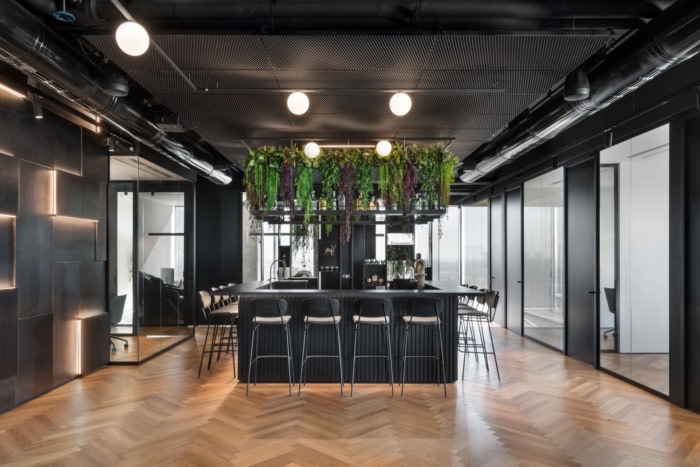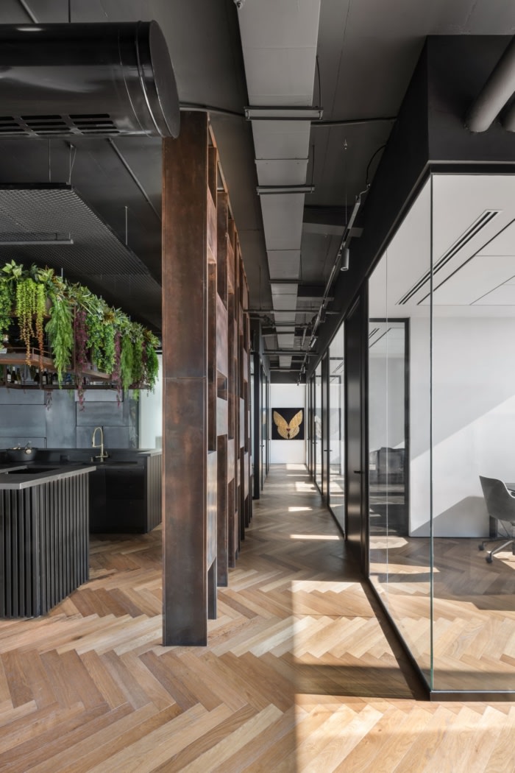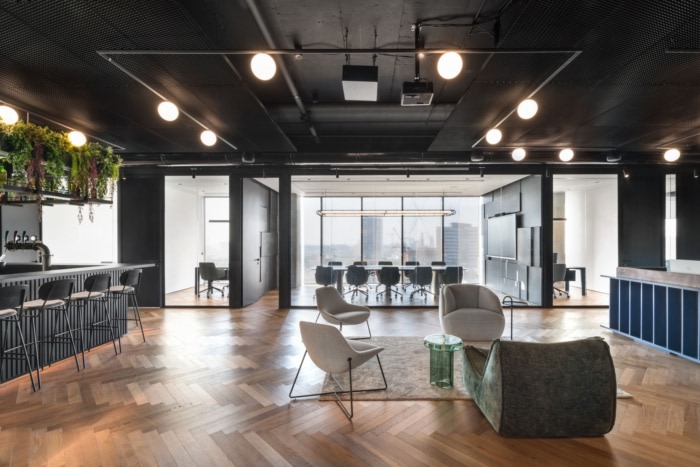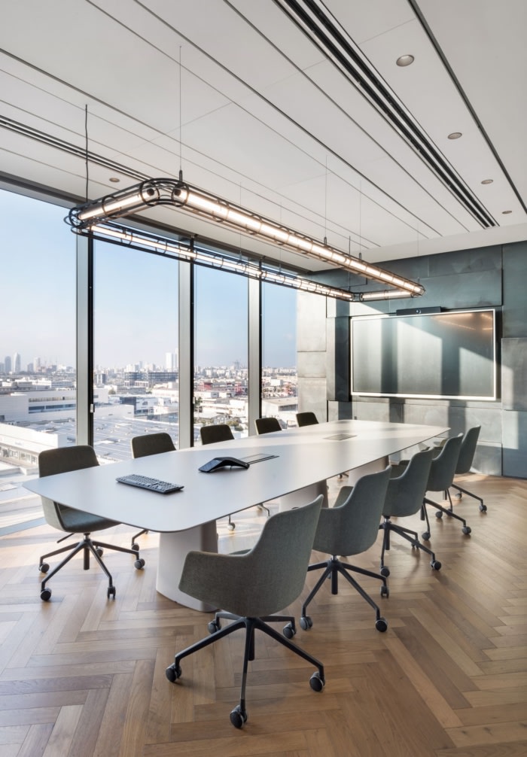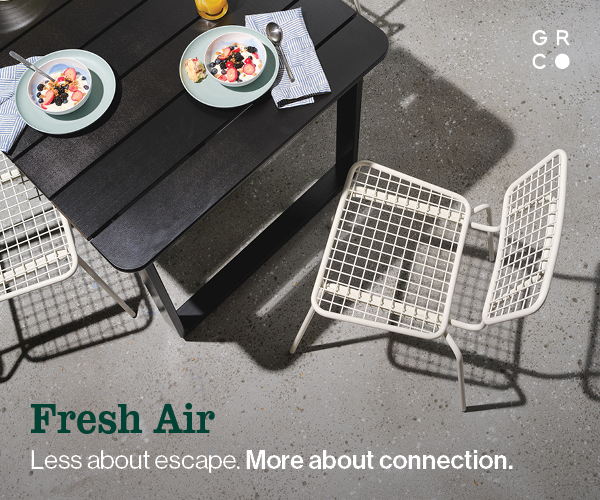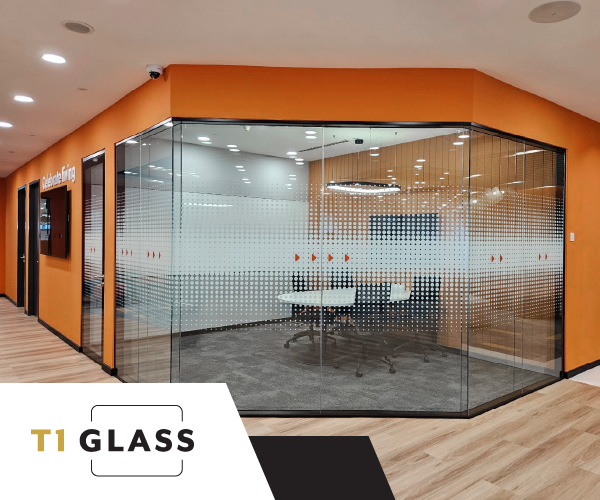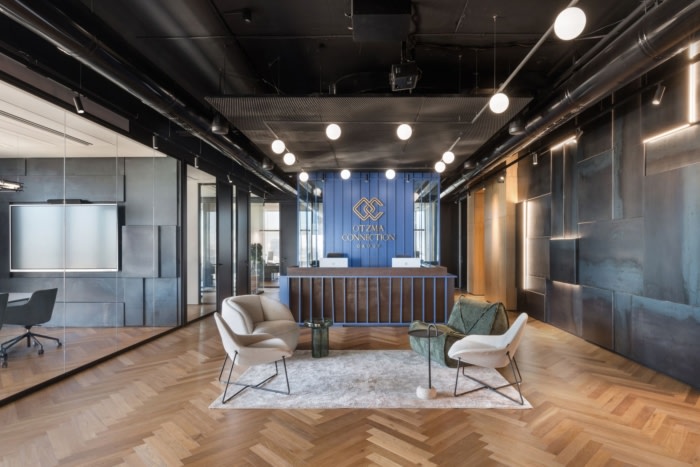
Otzma Connection Group Offices – Rishon LeTsiyon
Hagai Nagar Architects designed an elegant office for Otzma Connection Group in Israel, featuring tall glass partitions, wooden floors, advanced technology in meeting rooms, and panoramic views.
Welcome to an office that’s all about elegance and chic, where every unique detail was meticulously planned to create a perfect atmosphere reflecting the company’s commitment to excellence.
Through exceptionally tall glass partitions, natural light floods the offices of Otzma Connection Group, illuminating the drama within. A gleaming wooden floor, complemented by iron-finished elements and integrated curtains adorned with concealed lighting strips. Colorful wooden strips and delicate details add to the allure. Above the elegantly designed bar, situated at the heart of the space, green plants flow down, radiating green energy to all who pass by. The meeting rooms boast advanced technology, customized in unique tones to suit various moods and preferences: blue for creativity and inspiration, green for enjoyment and tranquility. The fusion of design and functionality ensures successful business meetings. And through it all, the panoramic view overlooking the area establishes a constant connection with the outside business and leisure world: the commercial centers, work areas, the azure skies, and the Mediterranean Sea.
Design: Hagai Nagar Architects
Lead Designers: Hagai Nagar, Shira Elimelech
Furniture Dealers: Waxman, Studio Beam, Kane Kash
Photography: Amit Gosher
