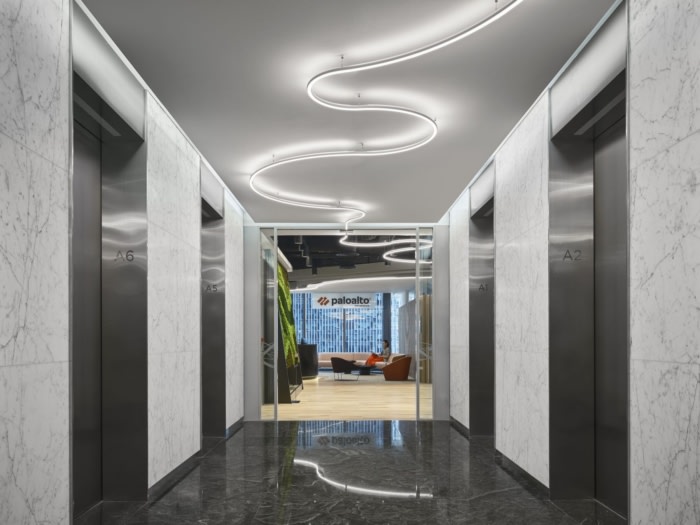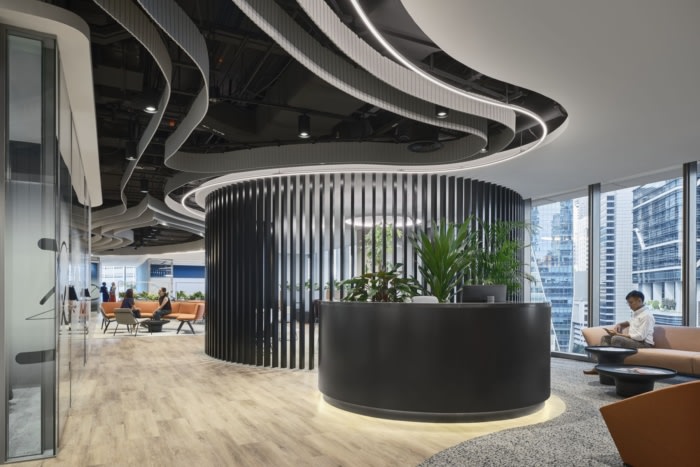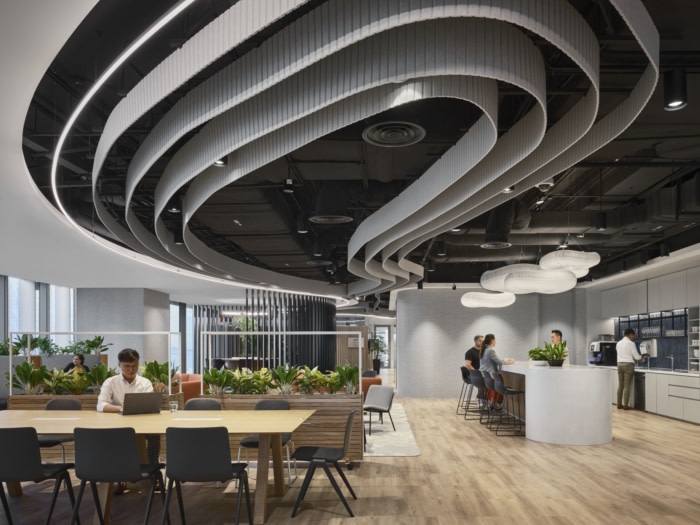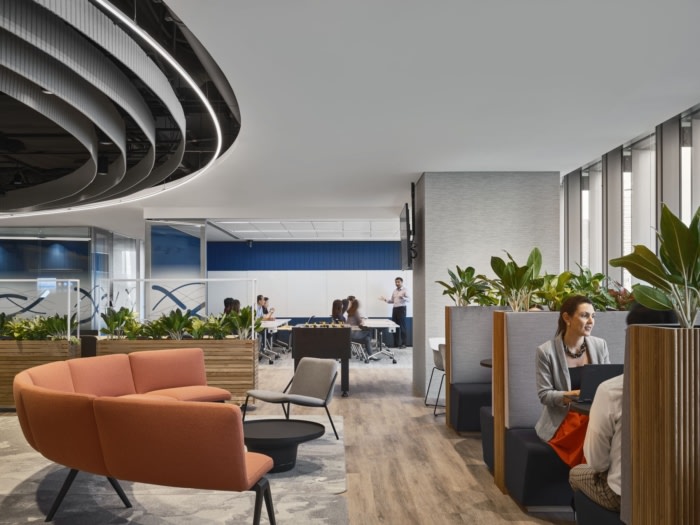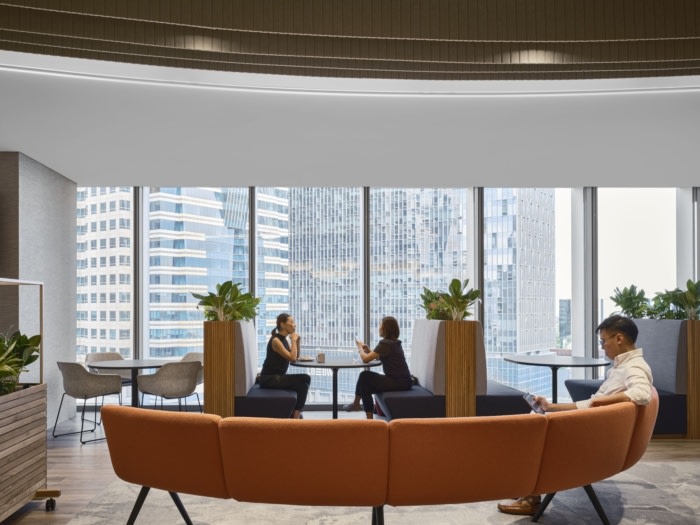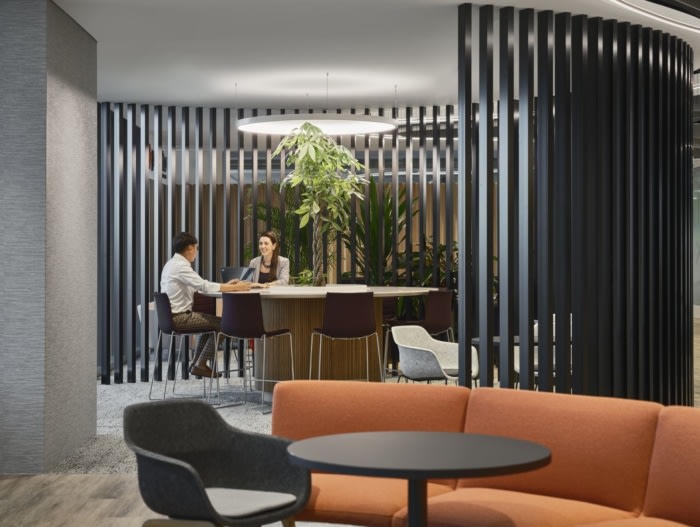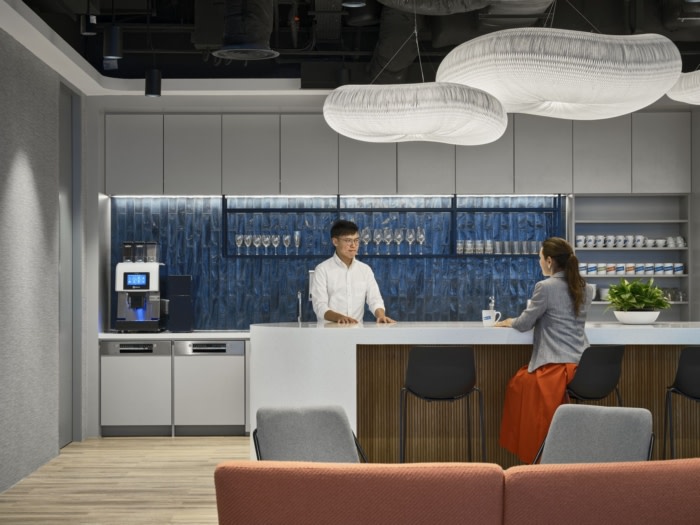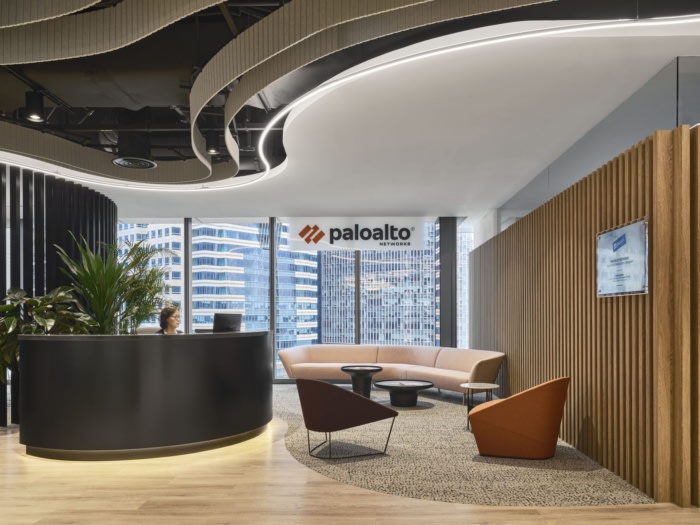
Palo Alto Networks Offices – Singapore
Paperspace designed Palo Alto Networks’ Singapore headquarters to prioritize employee wellbeing, foster creativity and collaboration through thoughtful workspace design, natural light, and modular meeting rooms.
Palo Alto Networks is renowned around the world as a global cybersecurity leader. Their Singapore headquarters supports their business and customers in the Asia Pacific (APAC), Japan and many other parts of the world – while serving as the home base for hundreds of employees across the region.
In order to achieve the company’s goal of producing a choice destination for their employees to return to post-pandemic, their office was designed with employee wellbeing as a priority while providing avenues to facilitate better business performance, customer experience, and strengthen talent attraction and retention.
The pandemic allowed employees to work indefinitely from home, but restrictions were lifted, our client sought to inspire people to return to the office. As digital connections and tools cannot replace spontaneous conversations that spur creativity and collaboration to keep innovating, the office had to reflect the organisation’s dedication to employee connection.
Our top priorities were to improve the employee, customer and partner experience at Palo Alto Network’s front-of-house office. Easy access to daylight served as a focal point for the workplace’s atmosphere. Unrestricted views of the surrounding marina allow employees and customers to be greeted with open sightlines of the Work Cafe and extended workspaces when they enter. This expansive area increases the bump-in rate between other people/teams. In turn, the assortment of available work areas are options for any spontaneous meetings or informal discussions.
Modular training and meeting rooms were installed for collaborative efforts with partners, and can be opened up to amplify the front-of-house office for town halls or celebrations. It leverages the expansiveness of the floor as these modular are moved to make way for even more natural light.
Design: Paperspace
Photography: Owen Raggett
