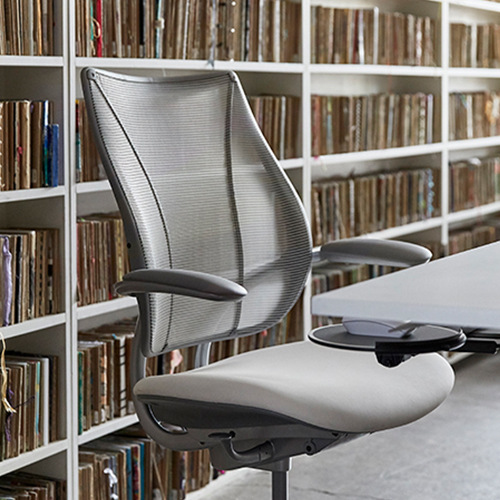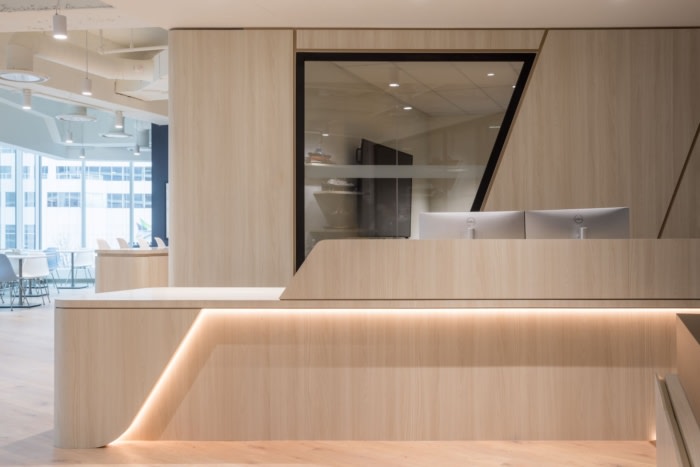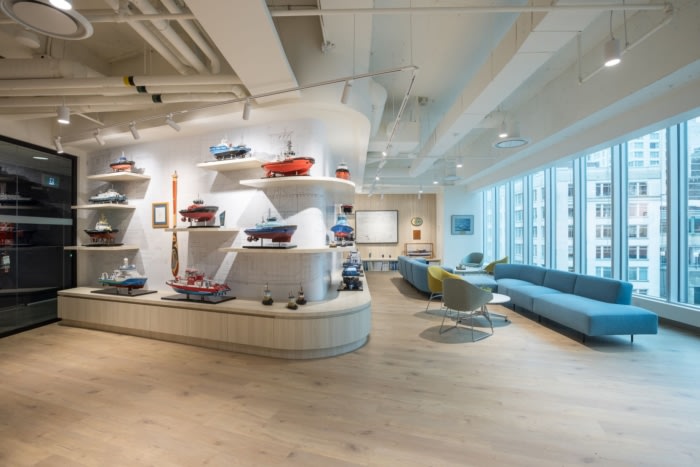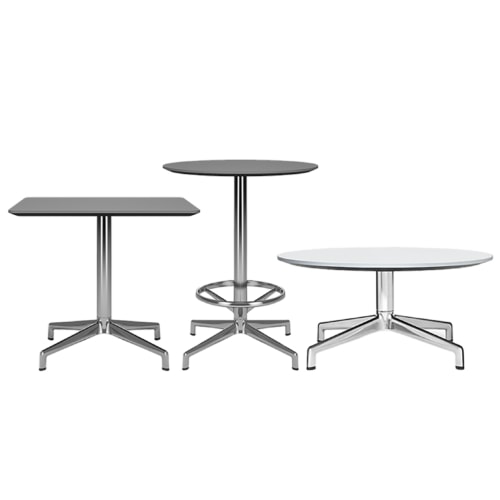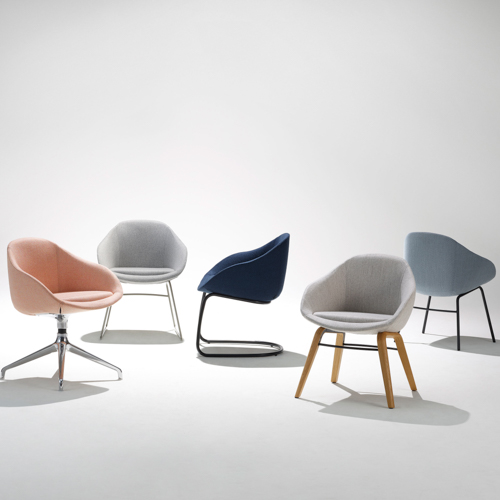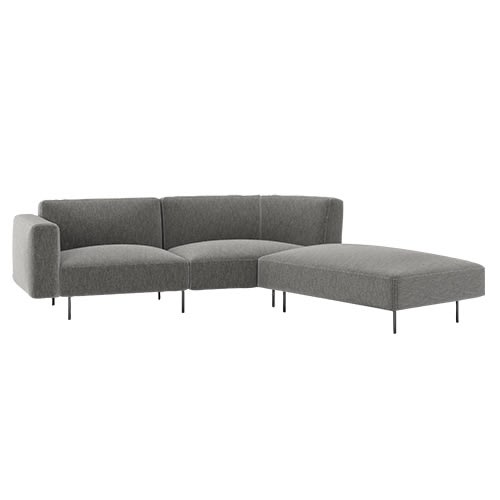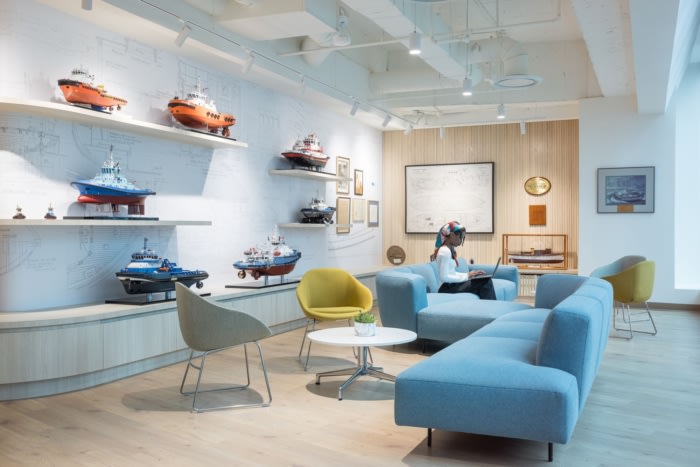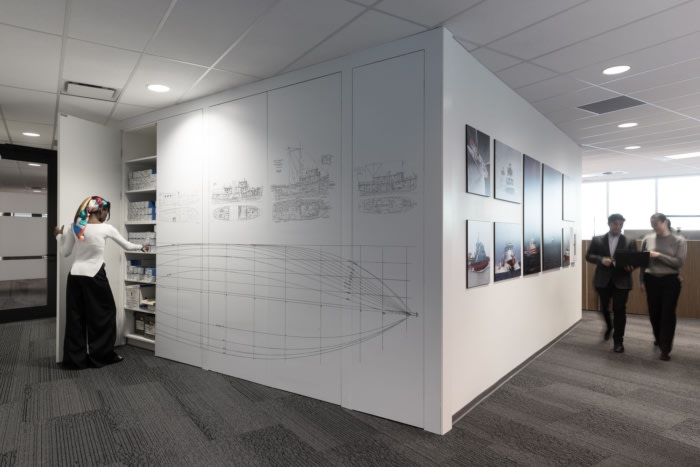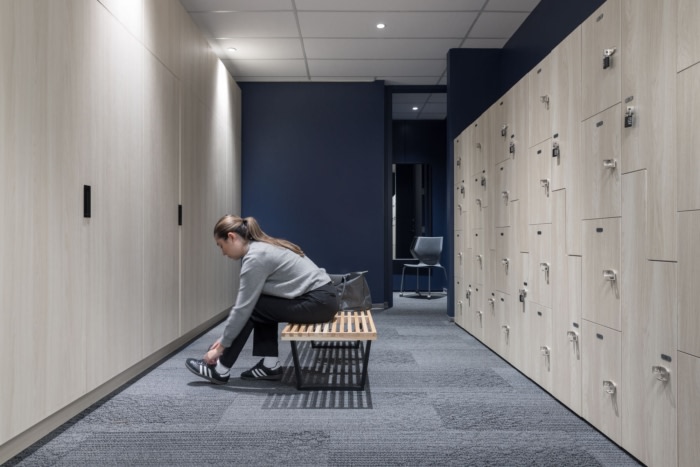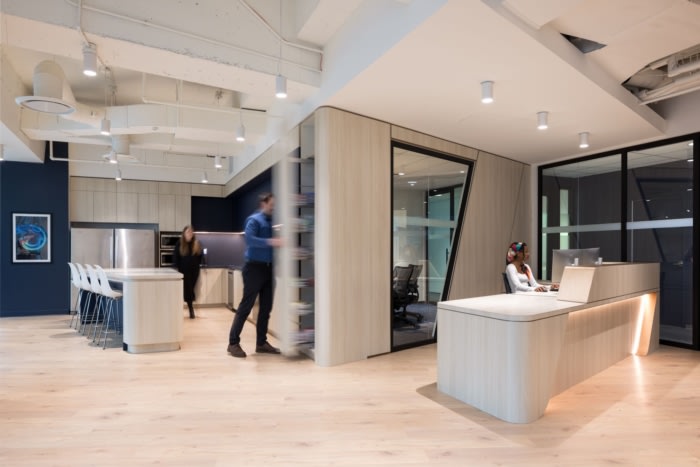
Robert Allan Offices – Vancouver
Aura partnered with Robert Allan to design a modern workspace in Vancouver, seamlessly blending historical elements with cutting-edge technology to foster collaboration and innovation.
Robert Allan Ltd., Canada’s premier consulting Naval Architecture firm since 1928, embarked on a transformative journey to create a connected and innovative workspace in its new Downtown Vancouver location. Partnering with Aura, the firm seamlessly integrated its rich history with cutting-edge technology, cultivating an environment that reflects its evolution. The move from a three-floor office to an 11,750 SF single-floor space aimed to enhance staff cohesion and interaction. The redesigned office strategically addresses past challenges, fostering spontaneous collaboration and a seamless flow of ideas among employees. The revamped office features designated areas for focused work, collaboration, and virtual interactions, ensuring versatility to accommodate diverse work styles. Meeting rooms, a large conference room, breakout focus rooms, collaboration areas, and soundproof phone booths strategically enhance functionality.
The design concept revolves around the fusion of curves and angles, symbolizing the connection between the historical background and the innovative aspect of Robert Allan Ltd. Curves represent smooth progression and movement, while angles signify growth and extension. The dramatic angles in the gallery area create a feeling of extension and progression, while the smooth edges are reminders of uprising waves and movement. The design incorporates memorabilia, archive pieces, and scale models, with innovative solutions such as phone booths, virtual rooms, and tech-forward meeting rooms, creating an environment that inspires history and innovation.
Staff and guests at Robert Allan Ltd.’s new office are greeted by a warm, inviting space meticulously designed to reflect the company’s essence. Crafting a seamless transition for visitors, designers incorporated thoughtful cues into the new design, ensuring guests have a clear sense of direction right from the moment they step off the elevator. The glazed front doors are strategically positioned to capture natural sunlight, illuminating the elevator lobby, and serving as a visual beacon, guiding visitors to the reception. Upon entering the reception area, guests are welcomed by a striking display featuring a gallery wall adorned with meticulously crafted scale models, complemented by comfortable seating arrangements.
Adjacent to the gallery and reception area, a spacious lunchroom was created, promoting a relaxed atmosphere for staff to connect and collaborate. The lunchroom features diverse seating options, allowing employees to choose spaces based on their mood or activity. This prime location within the office offers stunning views of downtown Vancouver, with large windows flooding the space with natural light.
Notably, a dedicated storage area preserves the company’s archive drawings. Previously tucked away on open shelves, the redesign includes a concealed door with a vinyl graphic overlay, seamlessly integrating storage as both a design feature and a secure, functional space.
Robert Allan Ltd.’s office transformation by Aura successfully brings its rich history to life while embracing a modern, collaborative workspace. The project epitomizes the seamless integration of tradition and innovation, reflecting the company’s commitment to progress and excellence in naval architecture.
Design: Aura
Photography: Russell Dalby
