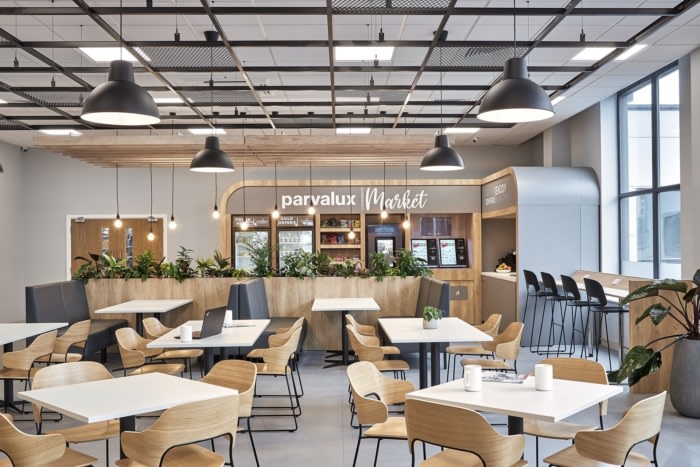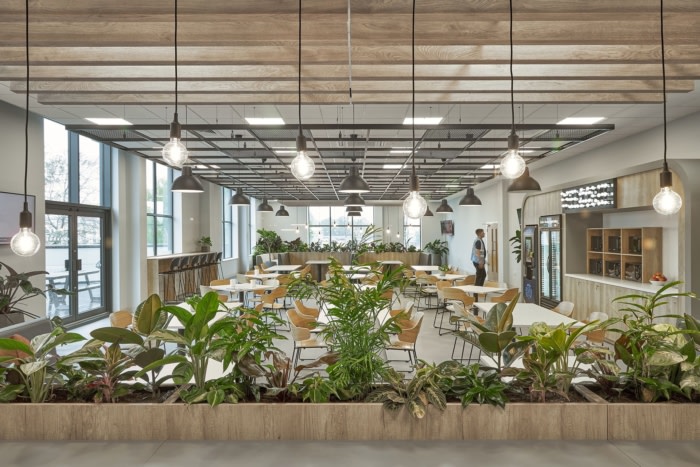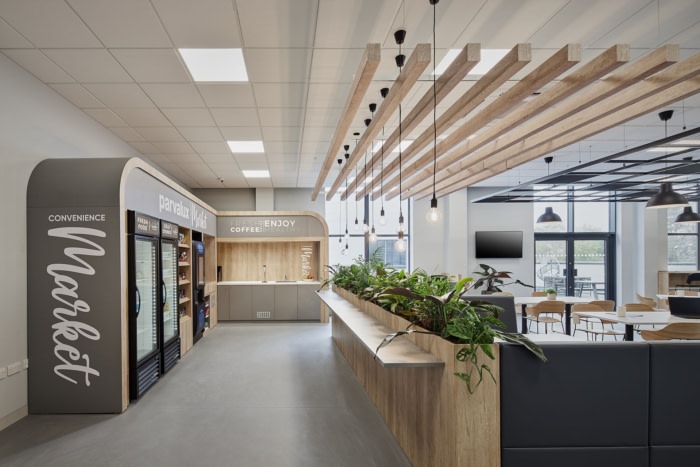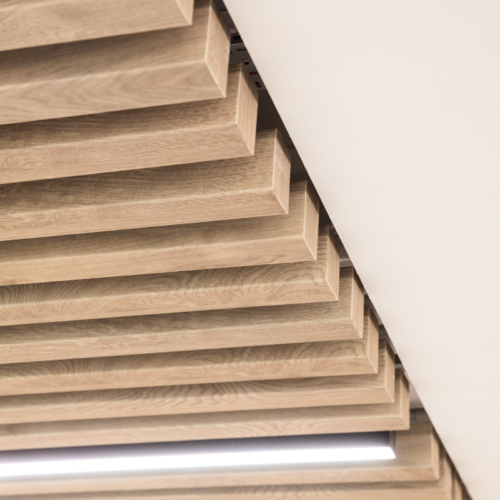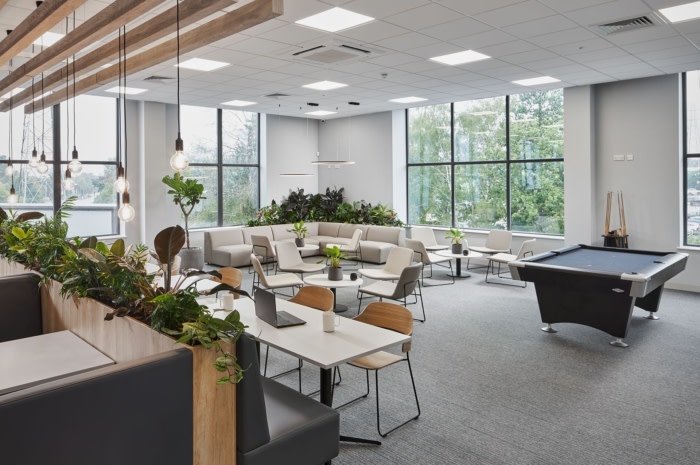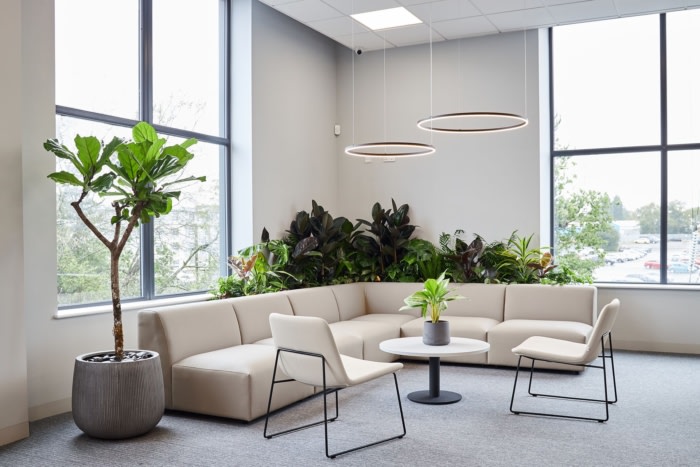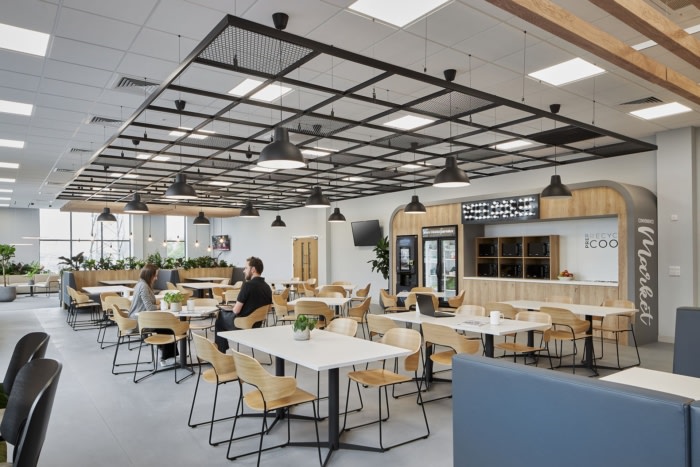
Parvalux Offices – Wimborne Minster
Parvalux’s new HQ cafeteria, designed by AXIS House, features industrial elements, biophilic design, and flexible seating arrangements for staff well-being, team culture, and client impressiveness.
Introduction
Established in 1947, Parvalux is the UK’s largest manufacturer of electric motors and gearboxes. Trusted by a range of industries worldwide, the company has operated out of facilities on the South Coast since 1957. Moving into new HQ and production facility in 2023, the client realised they needed a more design-forward, multi-use space for staff, differentiated from the more sterile, manufacturing areas. AXH was engaged to design and fit out the cafeteria to enhance the office environment and create a central collaboration space, a destination for lunch, informal meetings and socialising.The challenge
A newly built 160,000 sq ft commercial premises, the carbon-neutral HQ was designed to bring together all 200+ staff from Parvalux’s administrative centre and three UK factory units. While the manufacturing plant and office areas had been fit out to a standard corporate specification, the client wanted more of a wow factor for this central hub, not just a bulk standard canteen.The ambition was to make a strong brand statement for visiting clients and help improve staff wellbeing and team culture, whilst also allowing for whole team presentations and events. Previously, staff would generally take lunch in their cars or off-site, so the management team wanted to create an attractive space, bringing teams together throughout the day.
The solution
AXIS House provided consultation and design services as well as the CATB fit-out elements of the cafeteria area, upgrading the standard wall and ceiling infrastructure. Strong design elements such as the feature ceiling, lighting enhancements and complementary wall finishes all serve to draw the eye away from bland ceiling tiles while planting and natural, real oak furniture and bespoke joinery offer a welcoming restaurant feel.Industrial interior design elements such as the black frames and metal touches stay in touch with the brand’s factory core purpose while biophilic design principles and real planting along with high-quality natural materials focus on reducing stress and improving staff wellbeing. Suitable for the whole team to gather at one time, the space incorporates a range of seating options, from bar-stool and banquette seating and sofas to oak dining tables and chairs.
This is not simply a place to sit and eat, but also somewhere to hold large team presentations. The space design and furniture choices give the client flexibility to create different seating formations for various events. A relaxation zone at one end with pool table and soft seating along with the calm colour palette, use of natural materials and textures met Parvalux’s desire to look after its people and the planet. Beautiful feature lighting enhances the relaxing vibe.
The design splits the space into clearly defined sections, making aesthetic use of baffles, ceiling mesh with pendant lighting and restaurant booths along with the coffee point and designer catering facilities. We worked directly with the client’s management team, internal staff and the marketing department to come up with design concepts and ideas to meet their design vision and aspirations.
Design: AXIS House
Photography: Mikey Reed
