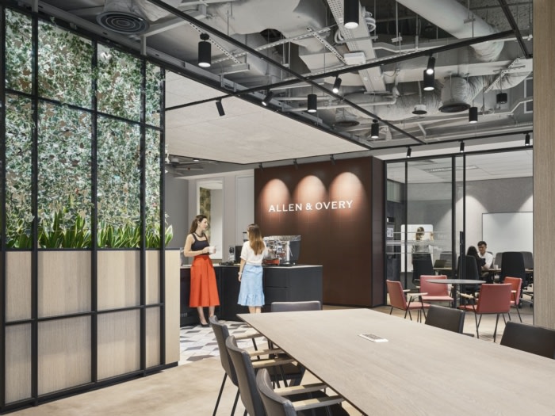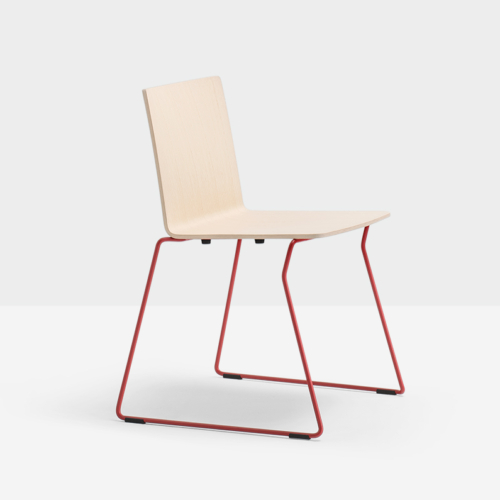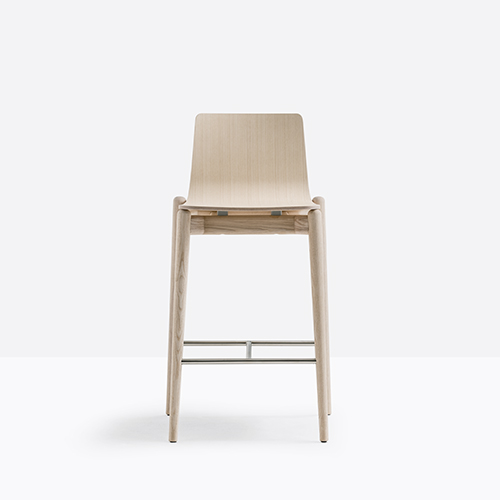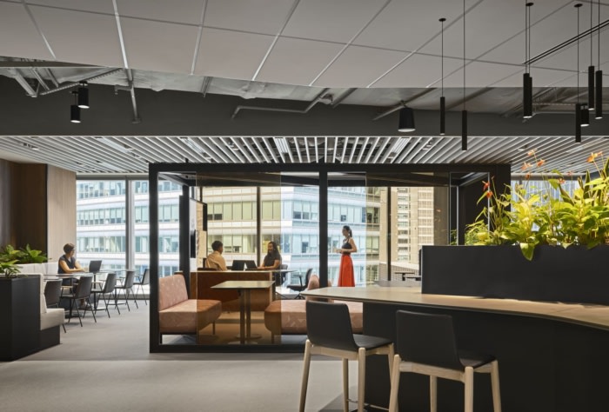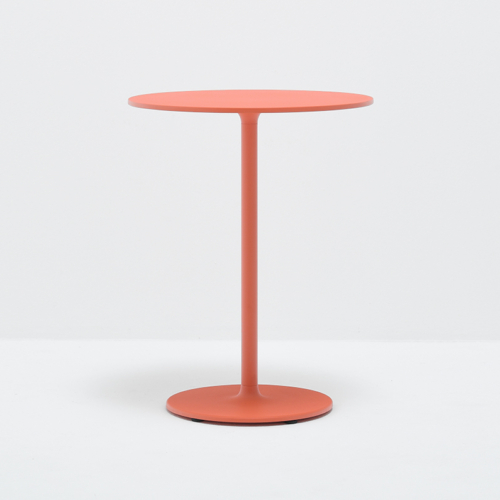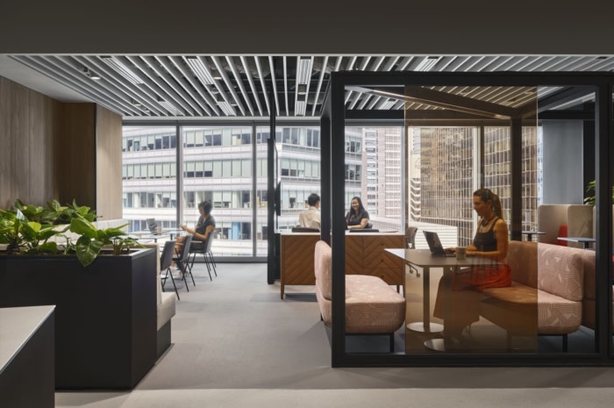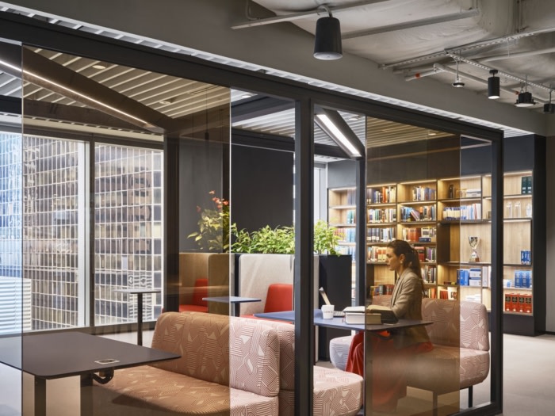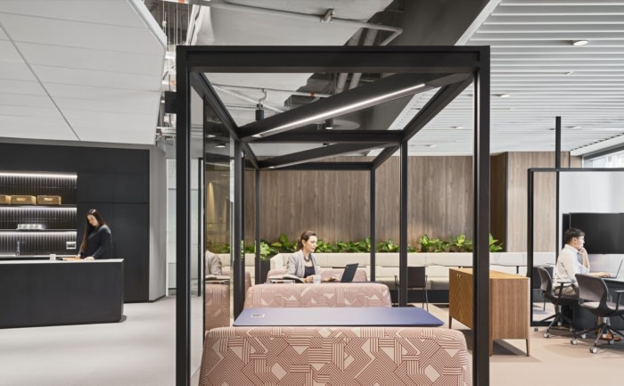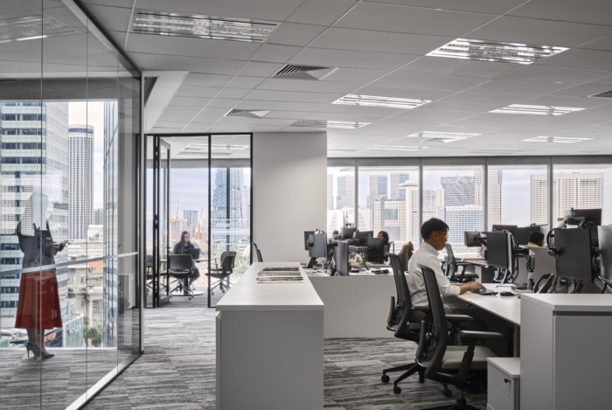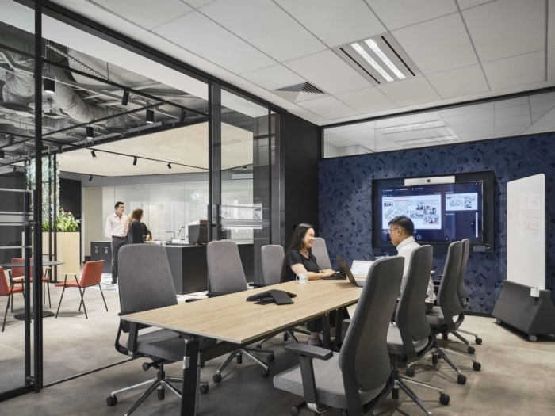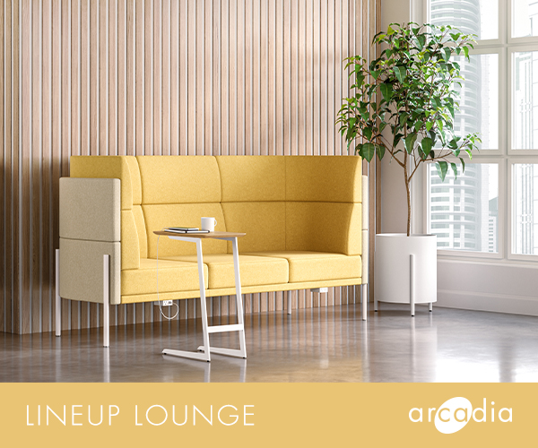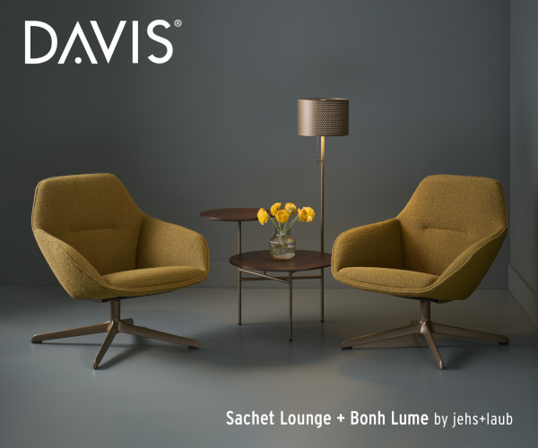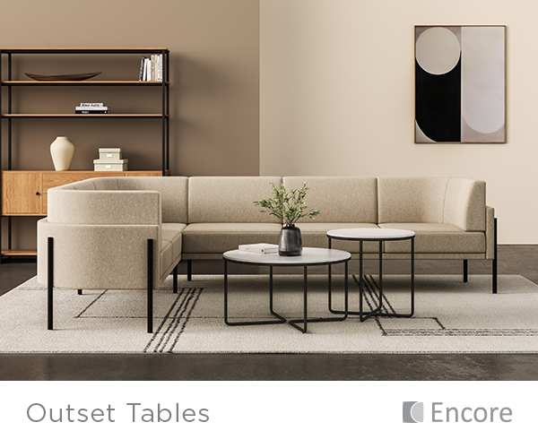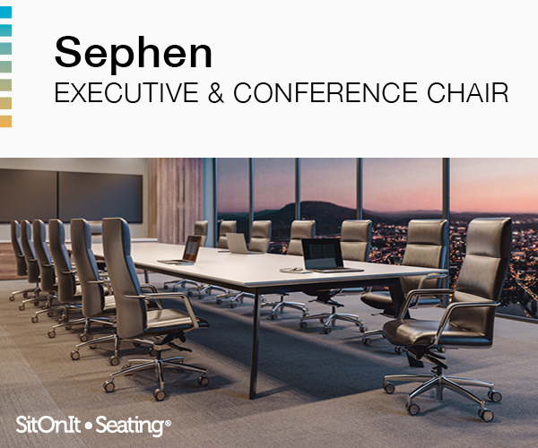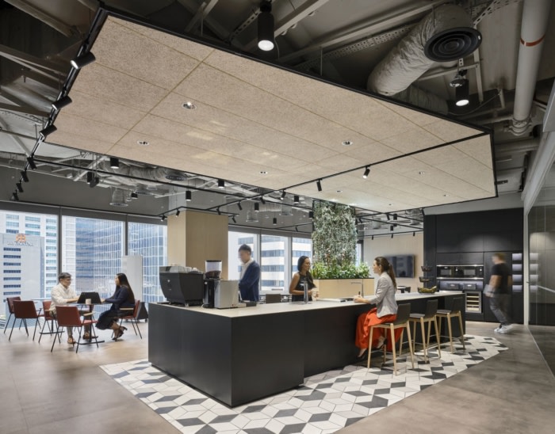
Allen & Overy Offices – Singapore
Allen & Overy’s Singapore office was designed by Paperspace to balance work-life, enhance social interactions, and incorporate flexible workstyles, featuring two levels with dedicated client and internal spaces.
Allen & Overy prides itself as a global law firm that helps the world’s leading businesses to grow, innovate and thrive – bringing original solutions to their clients’ most complex legal and commercial challenges. Their Singapore office is a hub for all of Southeast Asia and an intrinsic part of the company’s Asia Pacific network.
Post-pandemic, the company recognised the need to strive continually to balance people’s work and their personal lives. The new office is a destination for social interaction and learning osmosis while maintaining high-quality client service. Paperspace was able to create a workplace that made full use of their real estate – providing sufficient spaces for social and collaborative activities across two levels, while establishing a client space that is congenial to all visitors.
Employees were very effective at working individually at their workstations. However, since the pandemic and the gradual return from remote work, Allen & Overy were looking to uncover new workstyles that have emerged from an extended WFH experience – focusing on adding flexibility into the workspace while also supporting social activities.
With the office spread across two different levels, there was also a need to activate movement across the floors and make it an overall seamless experience between the Fee Earners and Business Services divisions.
Through careful considerations from our workplace strategies, we realised the need for a high traffic area for employees to meet. Both levels had new pantries installed – with Level 9’s focused on client reception while Level 10’s is meant for internal use. The former was designed with comfort and convenience in mind – a range of seating areas for meetings of any size with a convenient pantry for refreshments. Meanwhile, the latter comes equipped with more comprehensive facilities that attract employees to visit it for breaks or catch-up sessions, regardless of which level they are on.
To alleviate the issue of only 50% of work desks being utilised, shared offices were introduced for employees with high-travel routines. This allowed us to allocate more space to include collaborative areas to support other work activities that take place away from the desk.
Design: Paperspace
Design Partner: Graphite Studio
Photography: Owen Raggett
