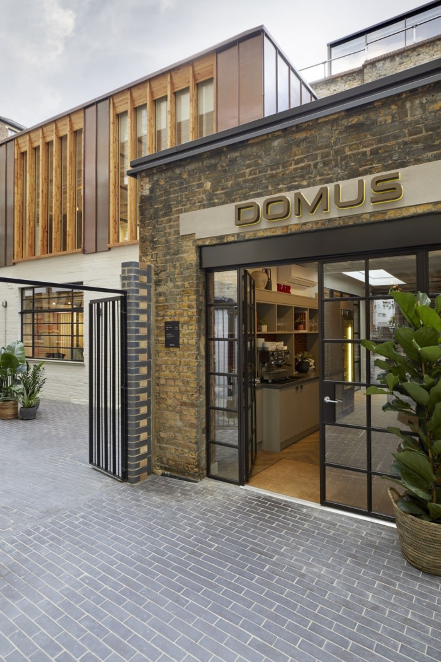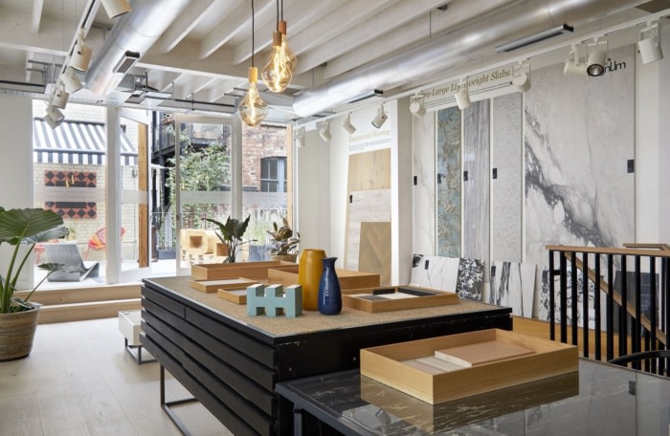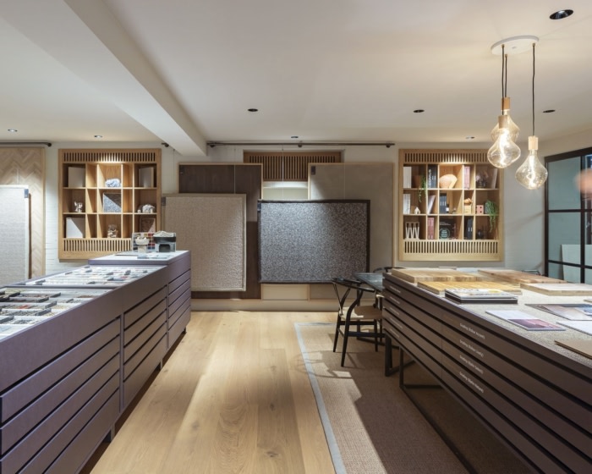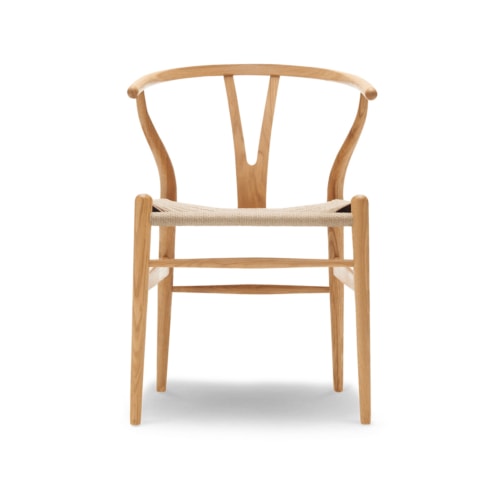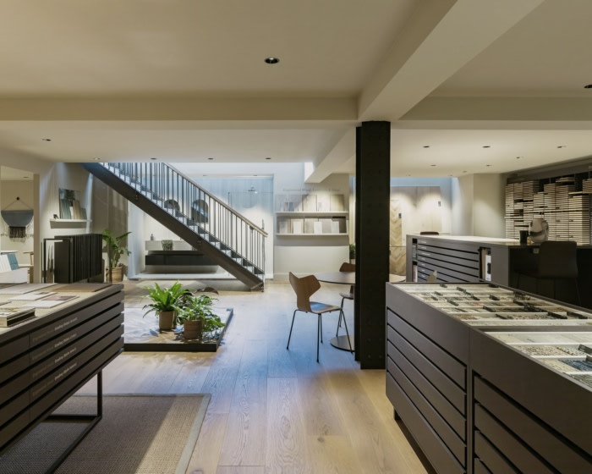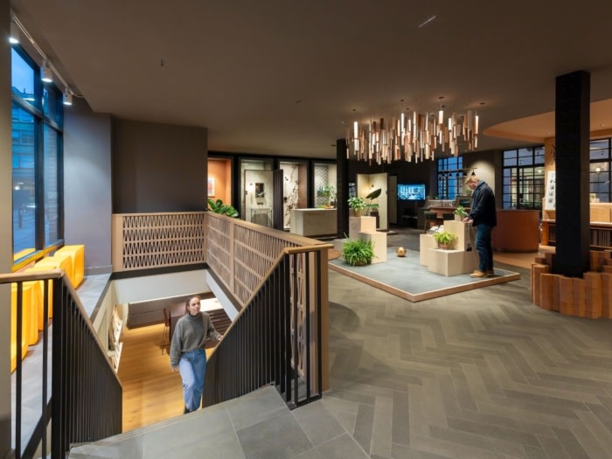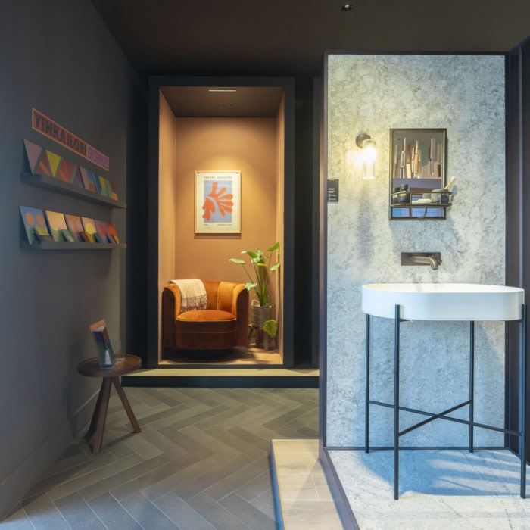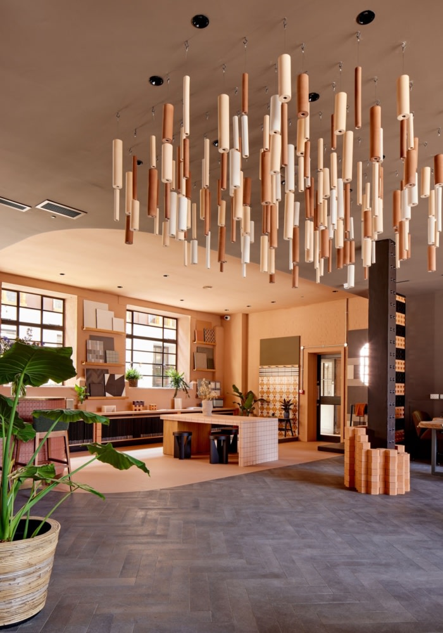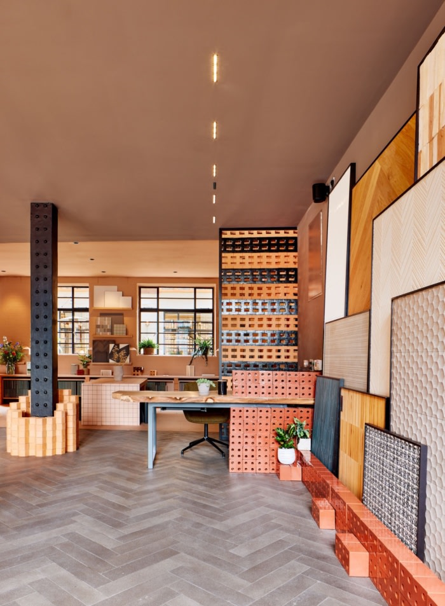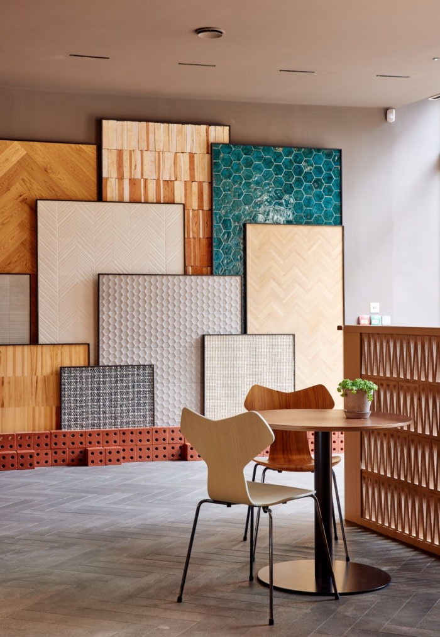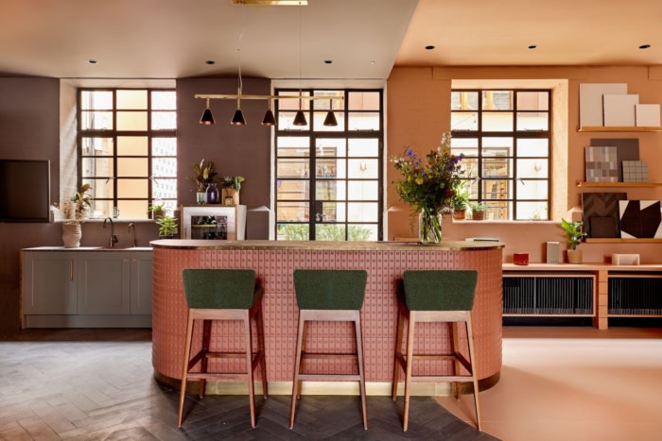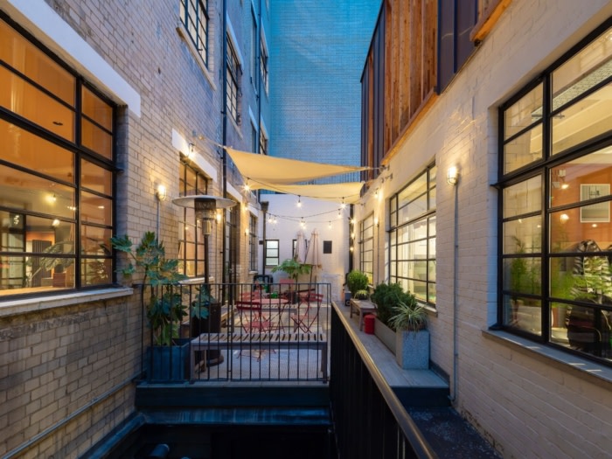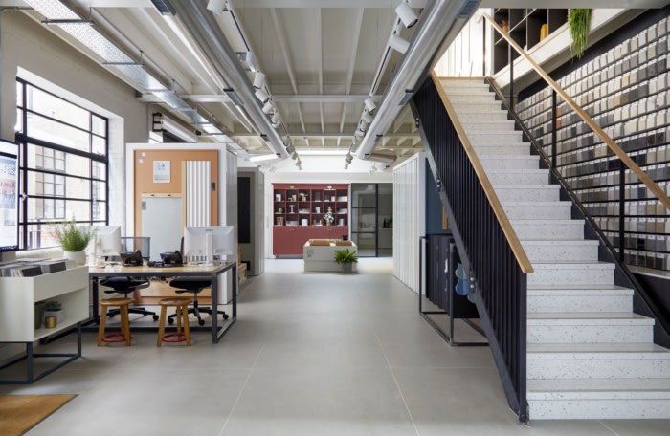
Domus Campus and Showroom – London
Mailen Design transformed Domus’ flagship campus showroom in London by creatively connecting existing spaces, repurposing courtyards, and harmonizing materials to create a multifunctional, cohesive environment.
Domus’ flagship ‘Campus’ showroom on Great Sutton Street reveals Mailen Design’s meticulous and imaginative adaptation, reconfiguration and connection of an existing showroom and several neighbouring spaces.
In response to lockdowns in 2020, the Domus team considered a new approach to shifting working processes for staff, designers and specifiers. After working previously with Mailen Design on several showroom renovations across London, Domus commissioned the practice to create a single, key ‘campus’ spread across a series of interconnected buildings in Clerkenwell.
This new flagship showroom was to provide a number of different functions, including product range showcase and libraries, a gallery space for changing displays, a café and informal working areas and function event spaces. Behind the scenes, the Campus also required large storage areas, office space, and technical support areas.
The larger architectural moves involved extending and reconfiguring a series of ground floor spaces, set back from the street, to create a larger footprint by adapting an adjacent space that initially housed a private bar. Existing light-well and roof spaces were repurposed into courtyards, social spaces and external event areas.
A masterclass in adaptive reuse, this transformation involved repurposing and revitalising disparate buildings into new, multifaceted, multipurpose spaces which are rooted in the Domus brand’s identity and the needs of employees and customers.
The new reconfiguration of spaces provides a seamless flow between all areas of the showroom, with different zones offering different functions, and multiple entrances and shopfronts delivering new and unexpected ‘ways in’ to the Domus experience. There’s a real attention to scale and atmosphere, with smaller, more intimate areas offering a sense of domesticity.
A strong architectural thread between the disparate buildings was achieved through a consistency of materials and detailing. Two exposed steel and terrazzo staircases establish a bold ‘bridge’ across two previously separate buildings. Inside, Domus’ La Pietra Compattata tiles were selected for their calm, soft tones and their sustainable production process. The tiles comprise 60% natural raw and recycled materials, and are made using a cold-pressed method rather than a gas-fired kiln.
A bespoke chandelier designed by Mailen Design serves as a centrepiece in the new entrance room. Produced in collaboration with New Terracotta, it comprises a series of handcrafted terracotta cylinders of a variety of tones and finishes to echo the breadth and eclecticism of Domus’ product offering.
The Domus Campus showroom in Clerkenwell embodies Mailen Design’s ability to engage in successful collaborations that result in consciously built spaces of high quality and craft. This showroom now operates as both Domus’ flagship store, featuring hundreds of tactile samples to explore in the calm, library-like setting, and also as a revitalised set of buildings, now aligned in form, function and perspective.
Design: Mailen Design
Contractor: Cool Installs
Photography: Peter Landers, Robin Gautier, Anna Stathaki
