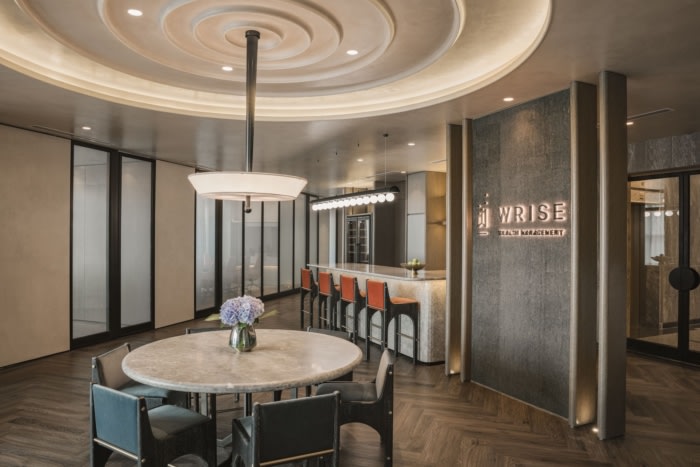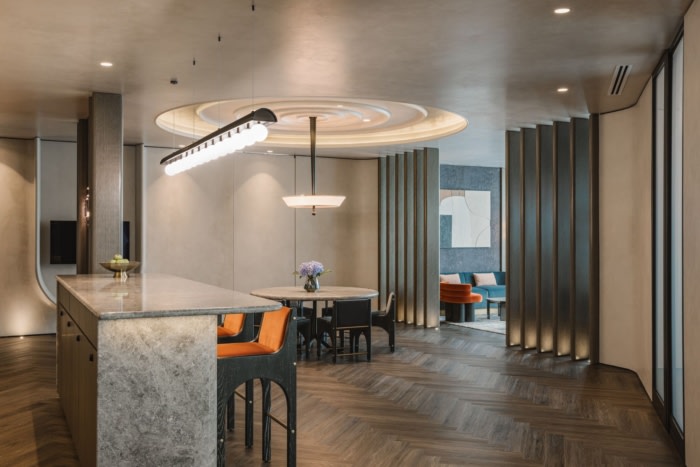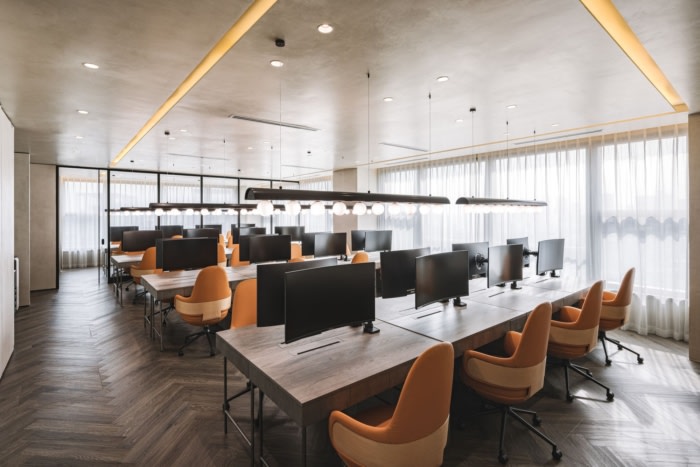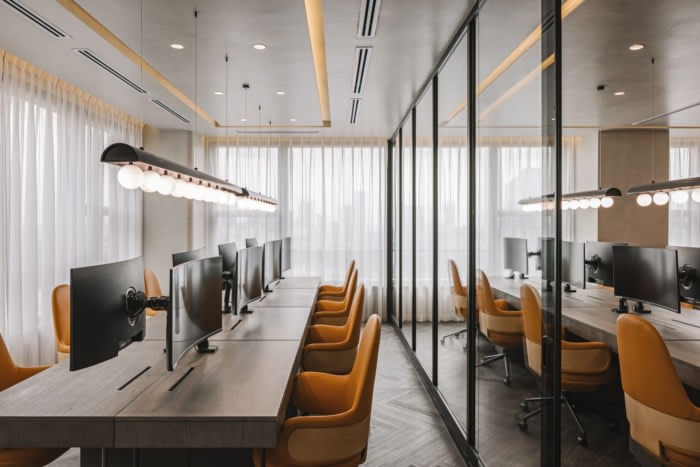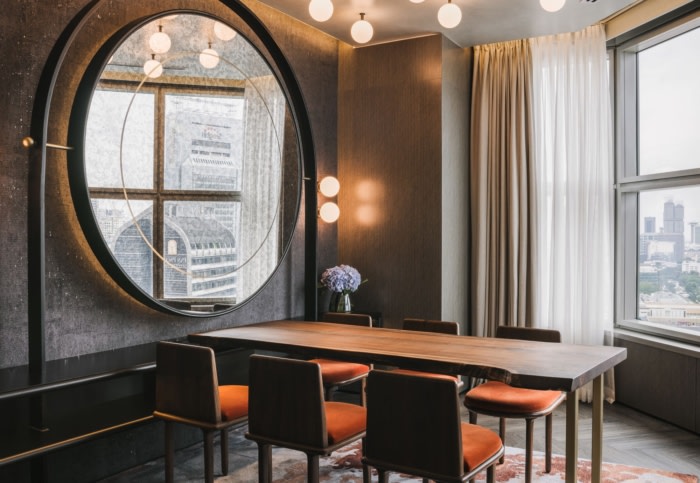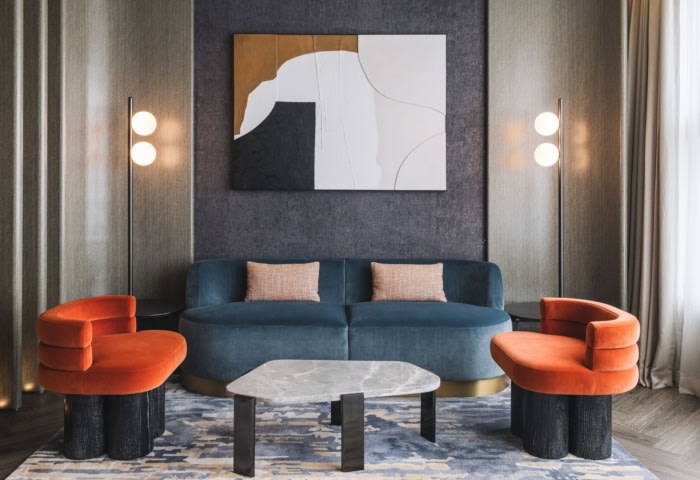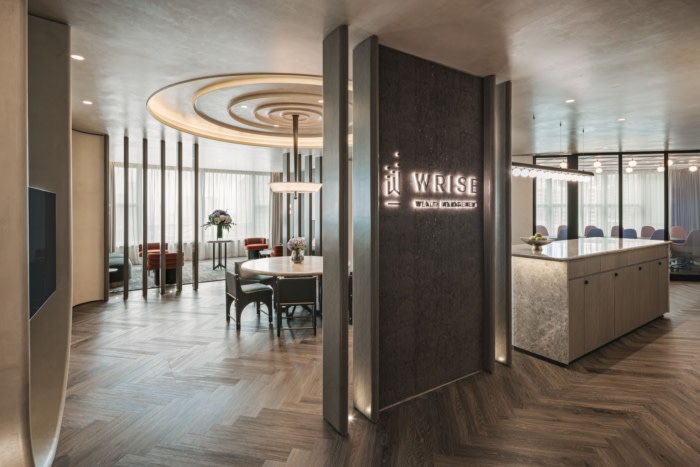
WRISE Offices – Singapore
M.R. STUDIO designed a lavish, tranquil Singapore office for wealth management firm WRISE, challenging traditional norms with a reception lounge, themed rooms, and functional yet elegant spaces.
Wealth management firm WRISE unveiled its exquisite Singapore location, housed within a prestigious high-rise commercial building. M.R. Studio, renowned for their exceptional design prowess, conceptualized a remarkable 300 square-meter space that exudes a residential-like ambiance, fostering a sense of tranquility for both guests and staff. Challenging conventional office norms, the absence of a traditional reception area is replaced by a captivating reception dining and lounge space immediately upon entry. This innovative approach offers an extraordinary experience, immersing guests in a lounge or living room setting that emanates relaxation, privacy, and security.
The capacious reception lounge, adorned with a tasteful herringbone patterned floor, textured paint walls and ceiling, and elegant timber fins serving as dividers, showcases meticulous attention to detail. A mesmerizing wallpaper, inspired by the company’s brand motif, warmly welcomes arriving guests. While maintaining an overarching theme, each room within the space possesses a distinctive visual identity.
Across the way, a tea room adorned with a modern yet traditional oriental setting invites visitors to indulge in an atmosphere enhanced by dimmed light bulbs, reminiscent of the company’s logo. An oriental antique mirror, symbolizing the bridge between customers and the firm, adds a touch of ancient Chinese allure. Carefully selected furniture exudes a sense of opulence, while a raw wood table with brass legs harmoniously complements other elements within the room. Infusing a glimpse of oriental and earthy elements, the tea room caters to the preferences of business etiquette, where conversations revolve around meticulous business plans over Chinese tea.
In the design of the Cigar room, the principle of form follows function takes center stage. The hanging shelves, not only a striking design element, maximize space utilization while creating an illusion of height. Meticulously curated wine cellars, chairs, tables, and complementing carpets were thoughtfully selected to evoke a sense of soul throughout the space.
Taking inspiration from the client’s brief, the back office area embraces an open plan layout, fostering a collaborative and creatively engaging workspace environment. Floor-to-ceiling glass panels mirror the expansive window walls, infusing the space with an immediate sense of openness and airy elegance. Tailor-made lighting fixtures, meticulously crafted to reflect the company’s logo, along with cool-toned LED lights simulating daylight, serve to invigorate employees’ minds, promoting focus, attentiveness, and productivity.
At WRISE Singapore, M.R. Studio’s exceptional design expertise has seamlessly merged aesthetics and functionality, resulting in a space that not only captivates the senses but also epitomizes the essence of sophisticated wealth management.
Design: M.R. STUDIO
Photography: Daniel Koh
