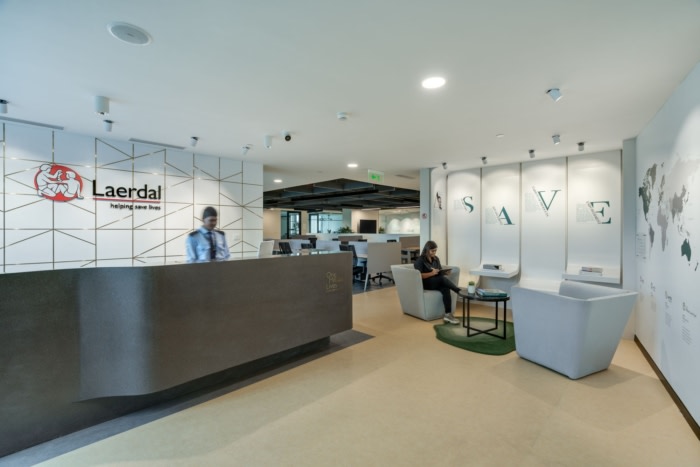
Laerdal Medical Offices – Bengaluru
Laerdal Medical’s Bengaluru office was designed by Harish & Associates with youthful, European aesthetics and biophilic elements, incorporating curved walls and sophisticated details to create vibrant, creative workspaces across three floors.
This 26,000 square-foot Bangalore office is located in the most sought after areas in the city – Trinity circle, MG road. The office is spread across three floors of a recently constructed iconic contemporary building in the area. The beautiful green panoramic views as seen from the office space resonate with Bangalore city’s nickname – The garden city.
The brief
The office belongs to Laerdal, a Norwegian Company that deals extensively with skills and simulation based education in the field of medicine. The client brief was to design the interiors of the office space with youthful hip vibes, clean contemporary lines, mostly European in aesthetics and biophillic in nature. The requirements included a reception, cabins for the directors, training and simulation labs, workstations, formal and informal spaces and meeting rooms. The spatial organisation, hierarchy and proximity to each space were considered crucial during the initial design stages.The design Intent
The ambition for the design was to reinvigorate the concept of workspaces from basic and serious to subtle vibrancy and creative. The organic architecture of the building facade led to inevitable curved and angled walls in the interiors making it positively challenging to incorporate them as design elements. Spatial planning was of utmost importance to effectively optimise space utilisation. “As architects, we had to trick the mind into thinking that the space is larger than it is, which helped us adopt simple yet sophisticated design techniques and details.” says the Project Architect. “The transformation of the bare skeleton was exciting as it allowed us the flexibility to mould the space into what we had envisioned. “The layout
The planning of all the three floors is free-flowing with well thought out spatial organisation and hierarchy. An elaborate analysis of requirements, the user categories and spatial quality of the bare structure of the building led to a detailed program for every floor.The lowest floor of the office space is the heart of the company dedicated to the operations and is planned to accommodate the MD’s cabin, HR and finance departments, workstations, and the training and simulation labs. The entrance to this floor houses a plush reception with a monolithic reception table and a white backdrop with geometrically inlayed brass strips. The waiting area with a striking display area demonstrates the history of the company. The transitional and spill-out spaces encourage collaborative working and promote interaction.
The middle floor is exclusively for IT operations, the powerhouse of the company. This floor is fairly formal with a myriad of workspaces that are flexible in nature, therefore transforming into suitable spaces depending on the need of the hour. The last floor is allocated to meeting rooms and a recreational space to accommodate the need for relaxation and change of space.
Design: Harish & Associates
Design Team: Harish Shetty, Mohini Shetty
Execution Team: Studio Masons
Photography: Shamanth Patil
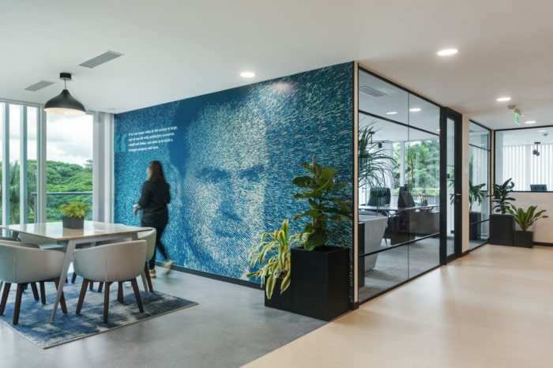
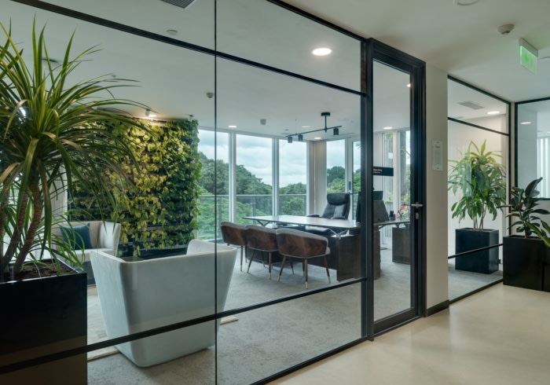
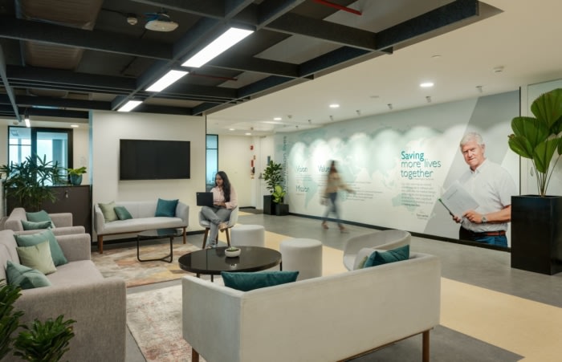
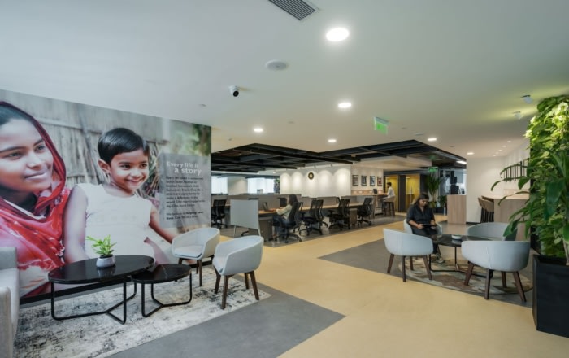
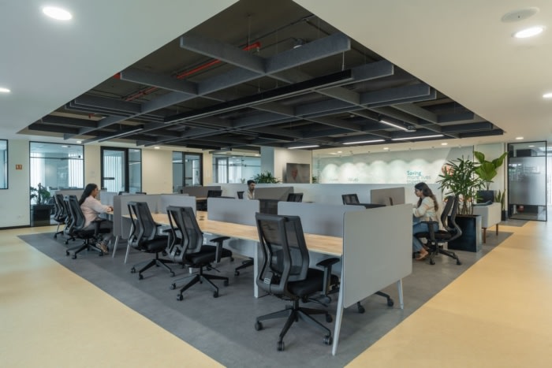
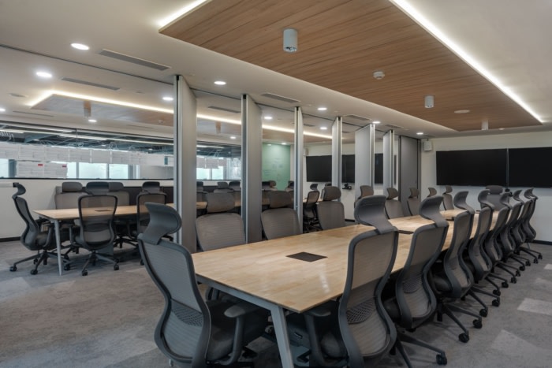
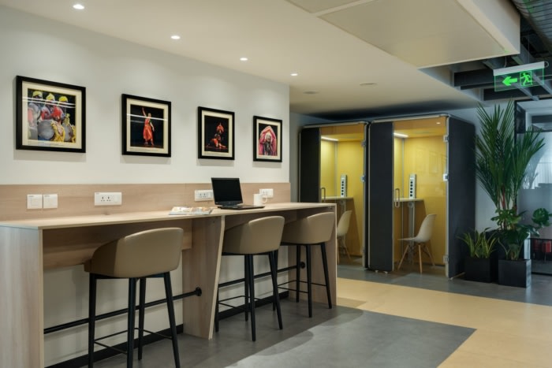
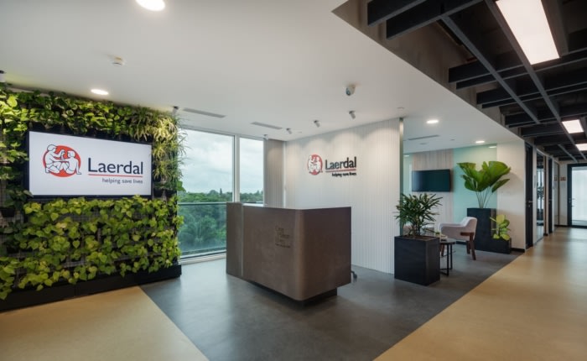
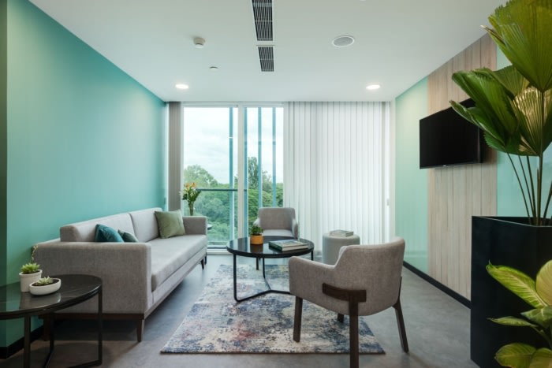
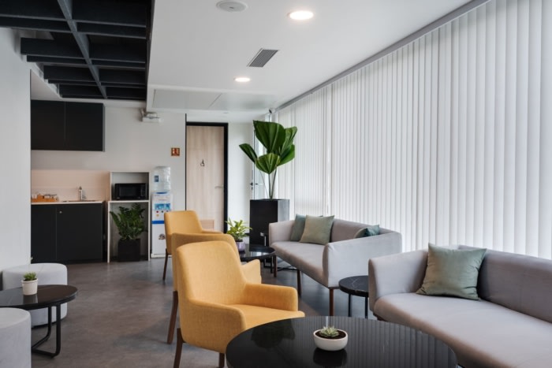
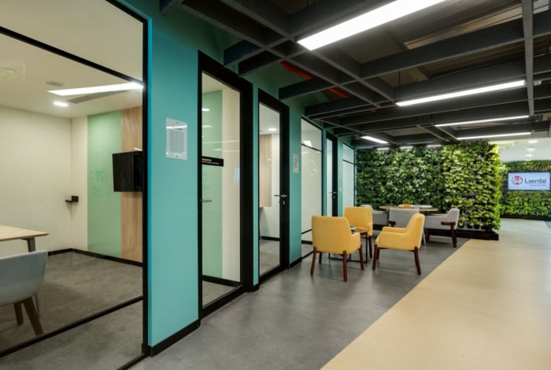



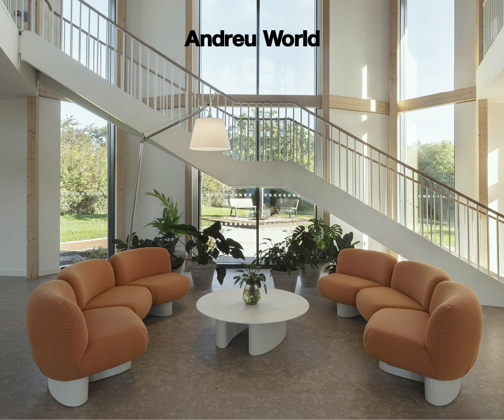
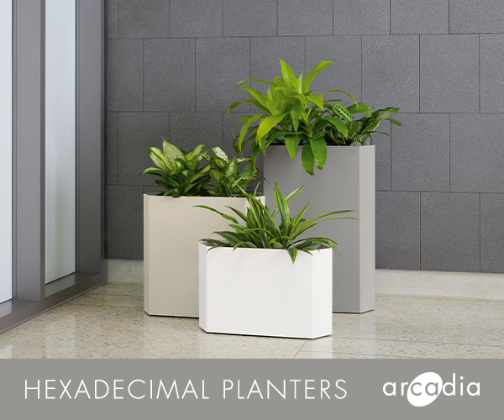


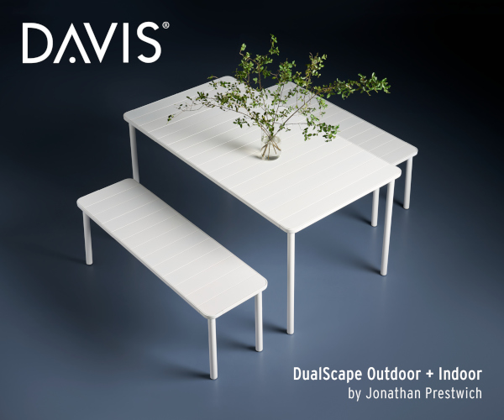








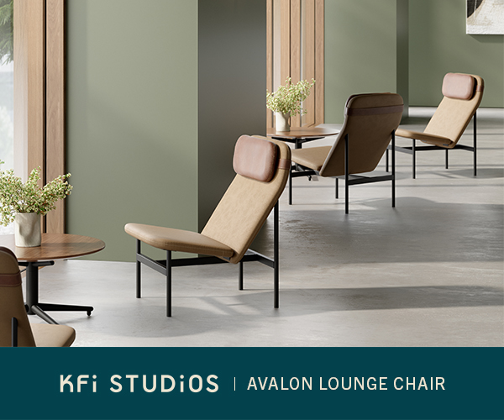




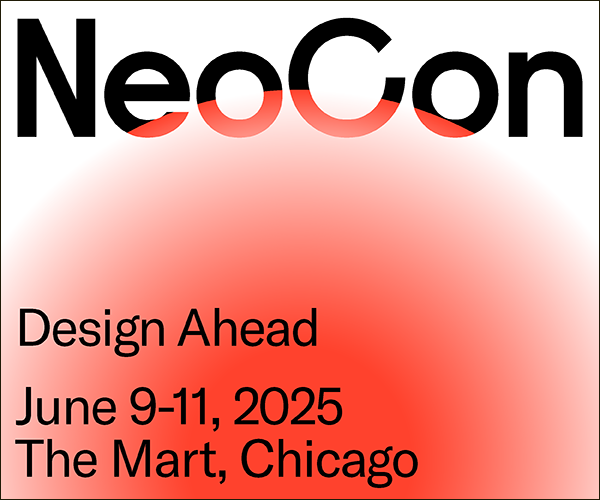









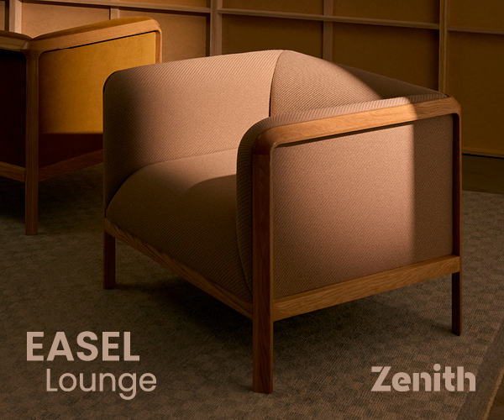
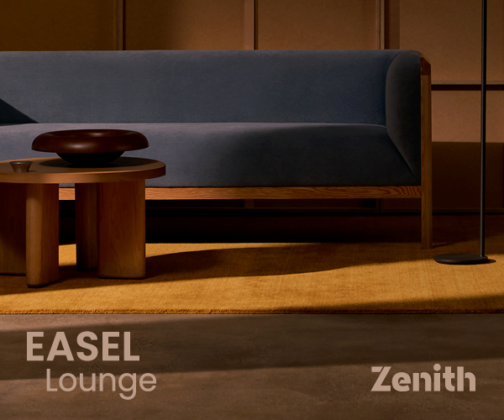

Now editing content for LinkedIn.