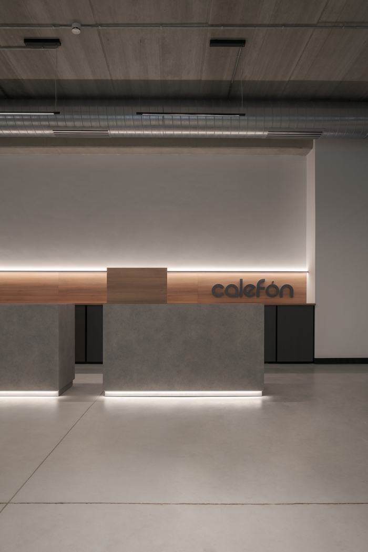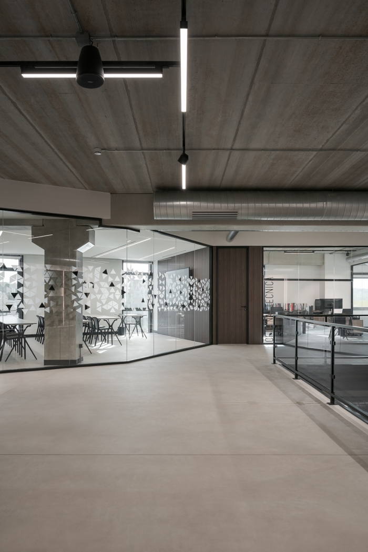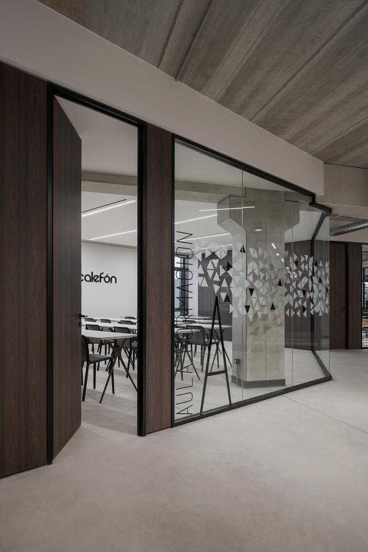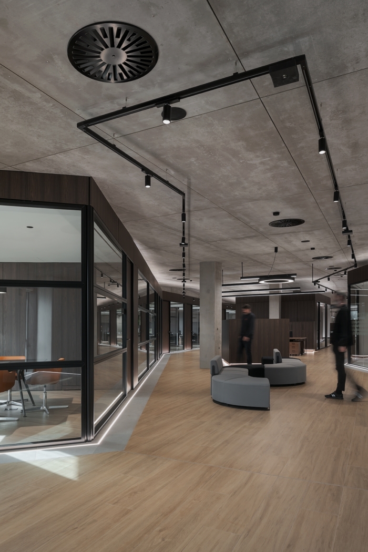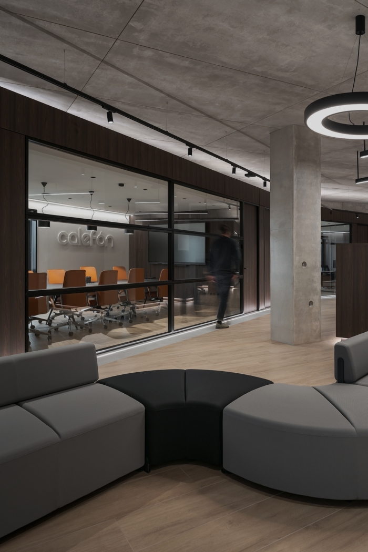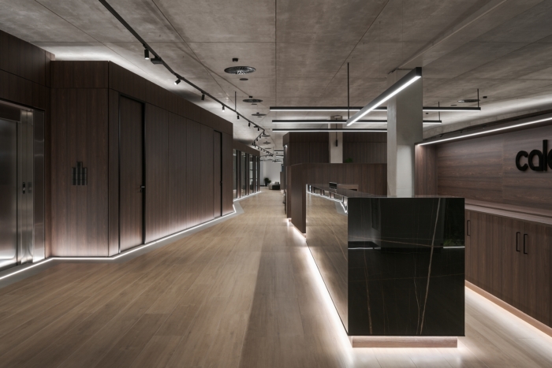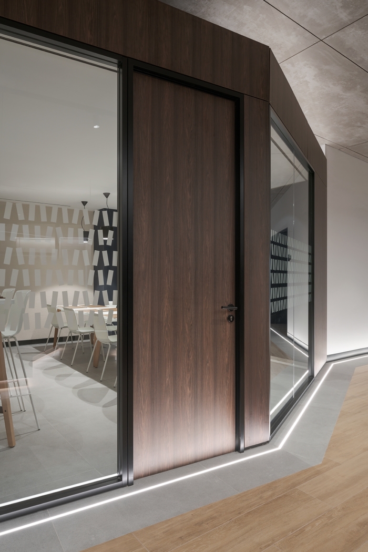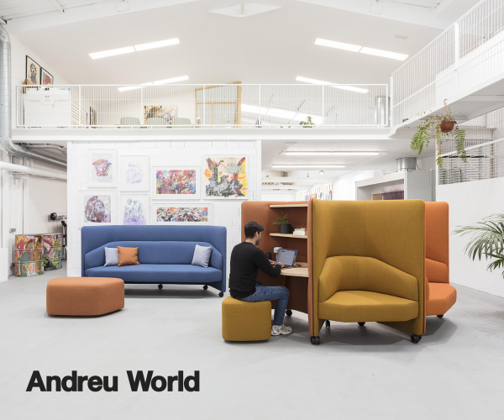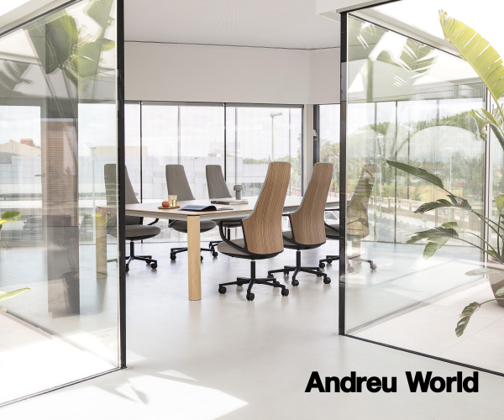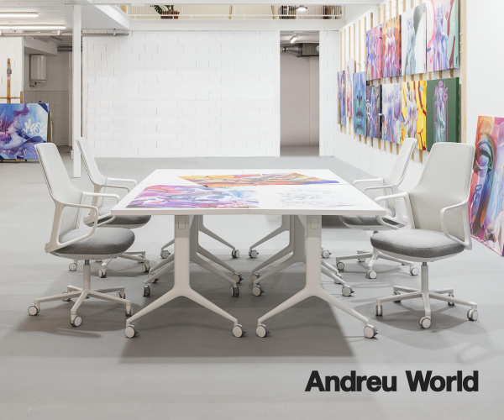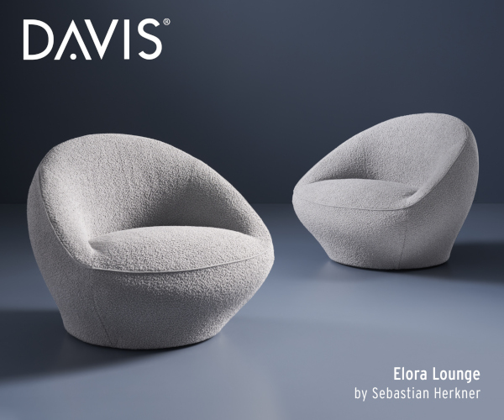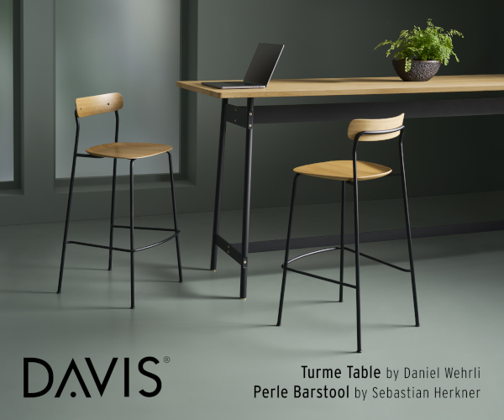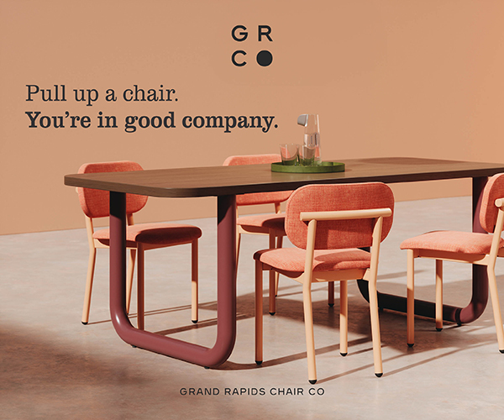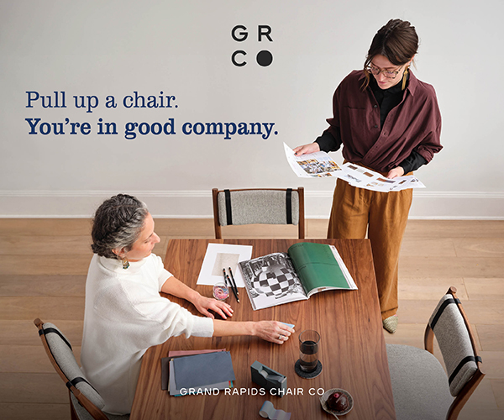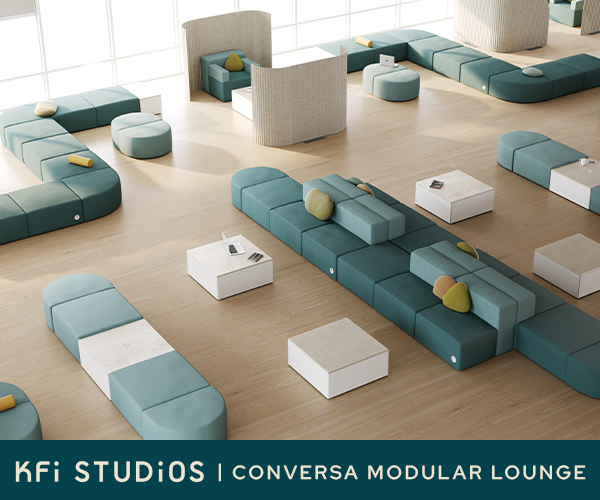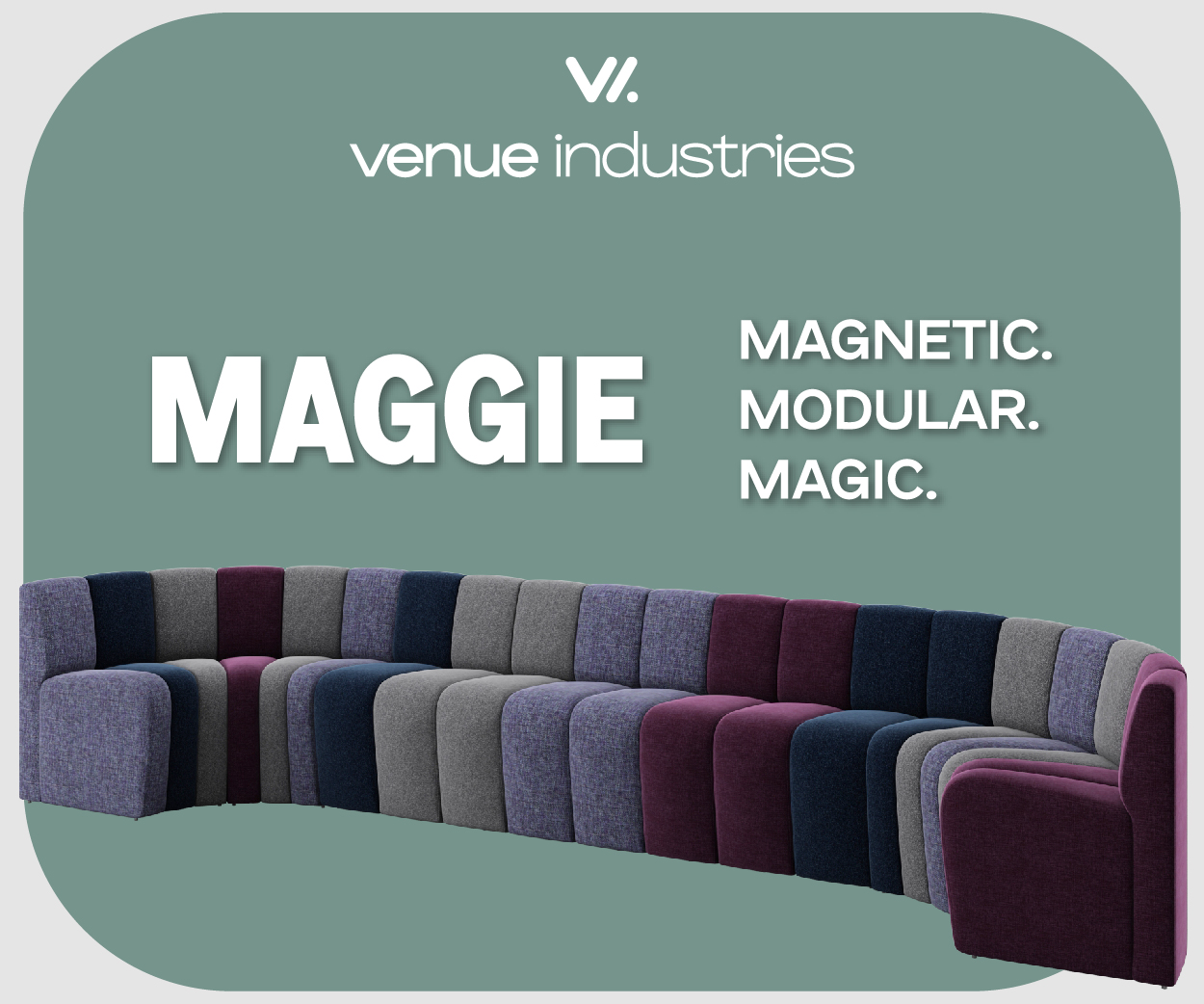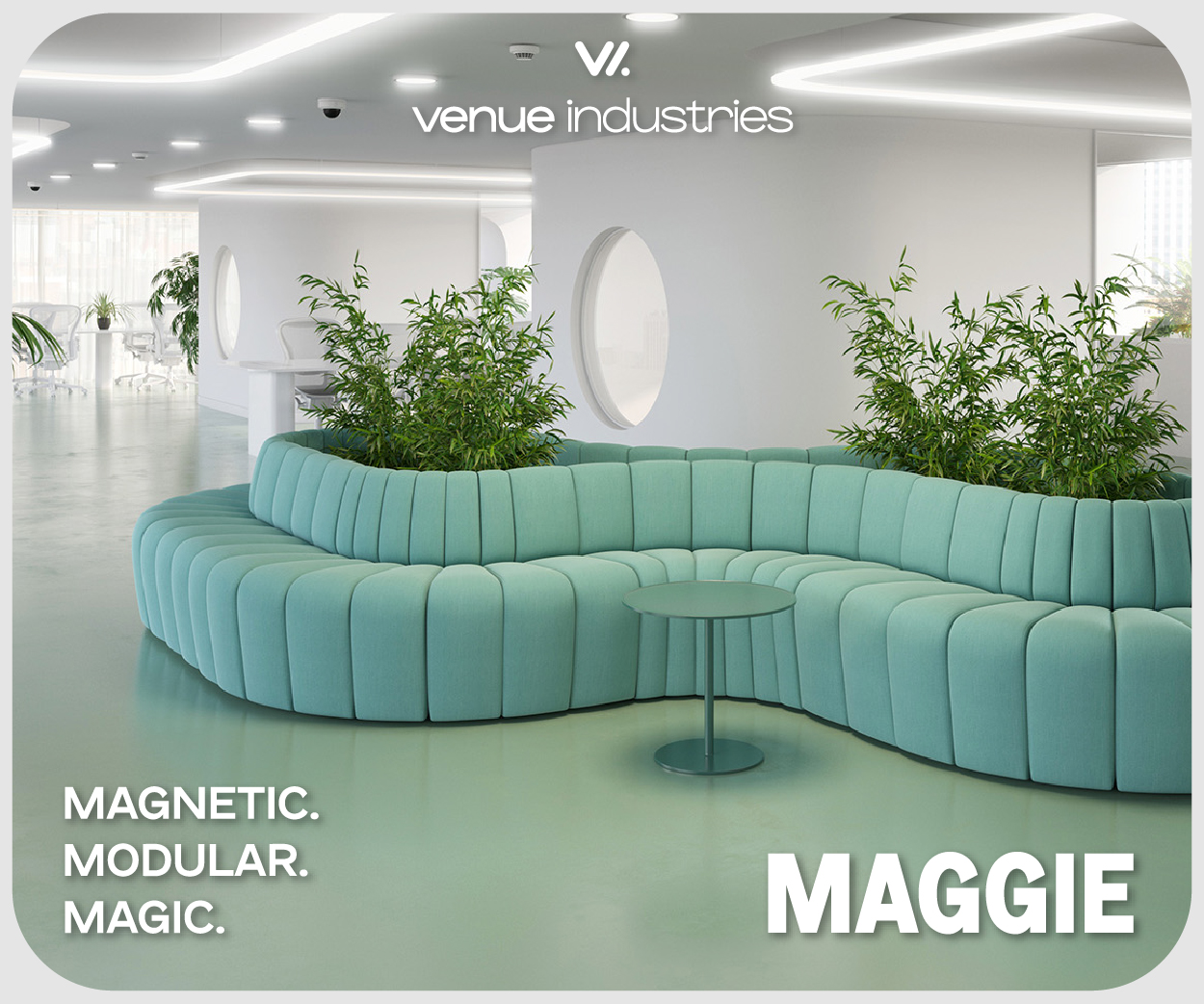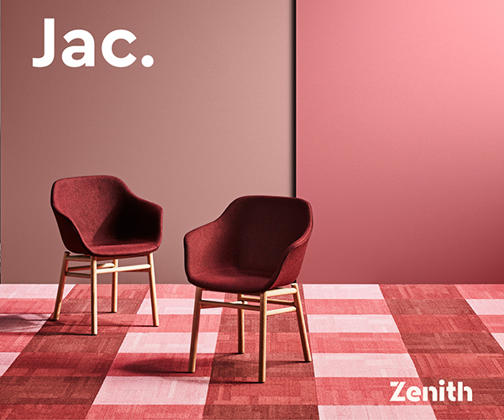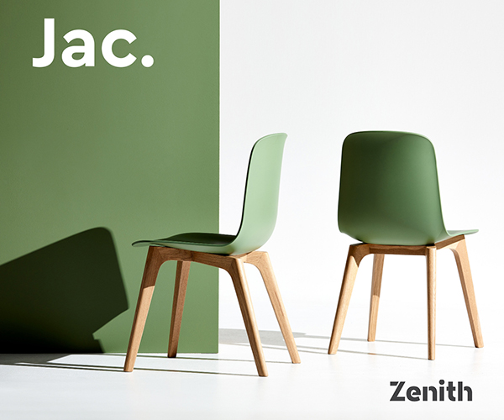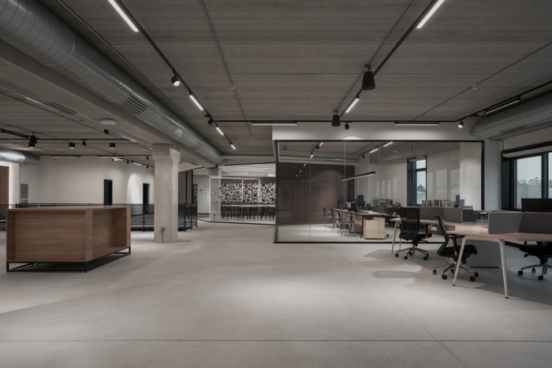
Calefón Offices – Santiago De Compostela
Nan Arquitectos transformed an industrial warehouse in Spain into a multi-functional space for Calefón with a focus on open industrial design, wooden elements, and interactive customer engagement.
An industrial warehouse where the company’s services were going to be centralized, as well as a point of sale, distribution and storage.
The administrative part is divided into 3 floors of 800 m2 each:
The first floor is intended for the sale and distribution of material where customers are received and welcomed with a sample of different products, vending machines and personalized attention to their needs. For this first floor, an open space with an industrial appearance is sought where the prefabricated concrete slab is accompanied by a continuous pavement of the same material and is contrasted with “seen” installations and wooden furniture elements.The counters are individualized spaces designed by the studio and also made of wood. The second floor has a very similar language to the ground floor, with exhibition elements and large spaces to host different product demonstrations and informal meetings, as well as training classrooms for the presentation of different products with which the company works. It also contains some workstations in order to have constant natural monitoring of the entire plant.
The upper floor is the one that houses all the administrative positions.
Two longitudinal tongues run along the entire perimeter housing closed offices, bathrooms, kitchen space, and facilities. These two perimeter lines are made up of broken lines that try to convey the sensation of movement in this area. All this accompanied by a continuous light on the ground that emphasizes this effect. These longitudinal volumes seek to be an independent element, both in material and shape, and have a lower height than the total one we have on this floor.In the middle of these strips, we have more casual intermediate spaces with different functions, such as reception, reprography, and informal meeting spaces with living spaces.
Design: Nan Arquitectos
Photography: Ivan Casal Nieto
