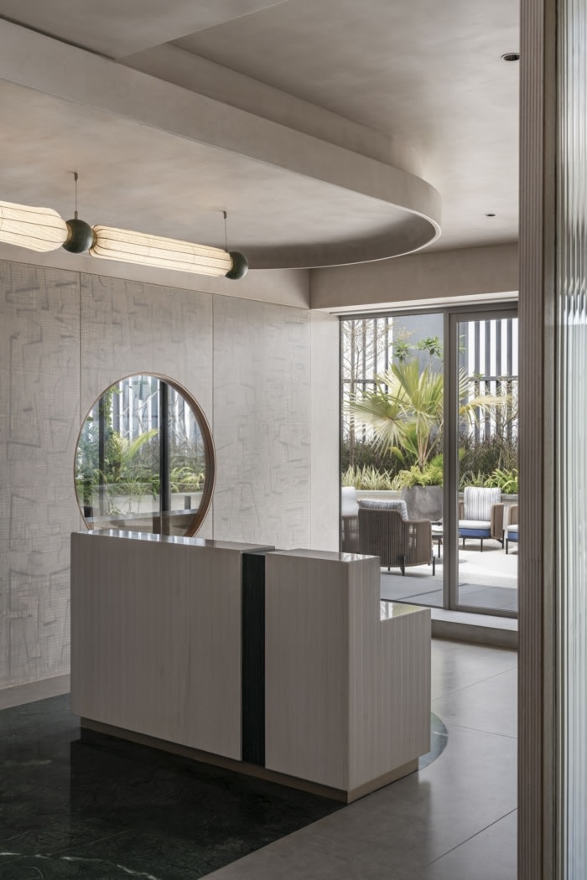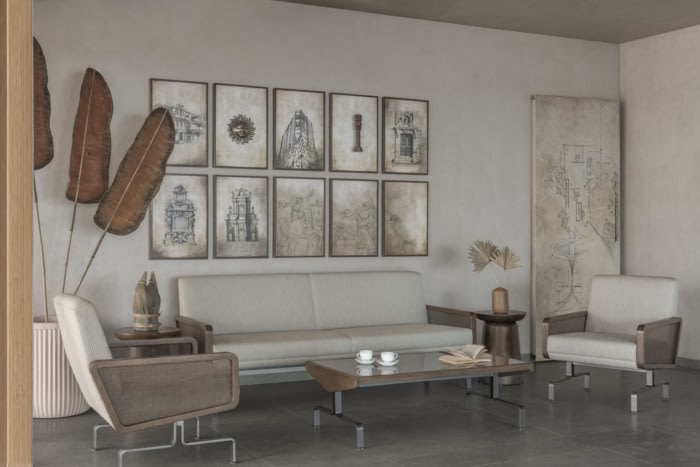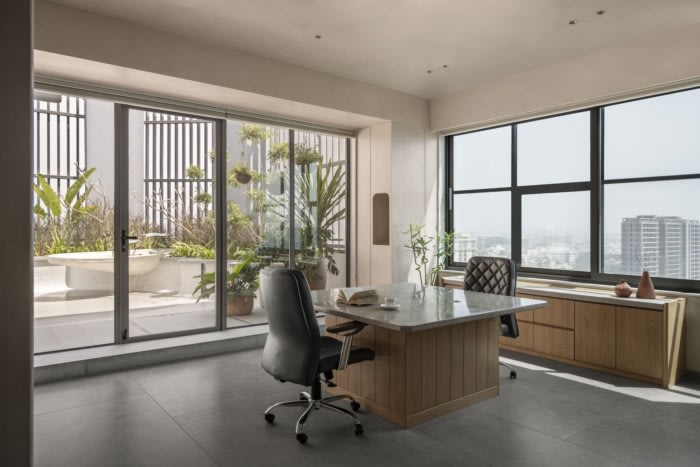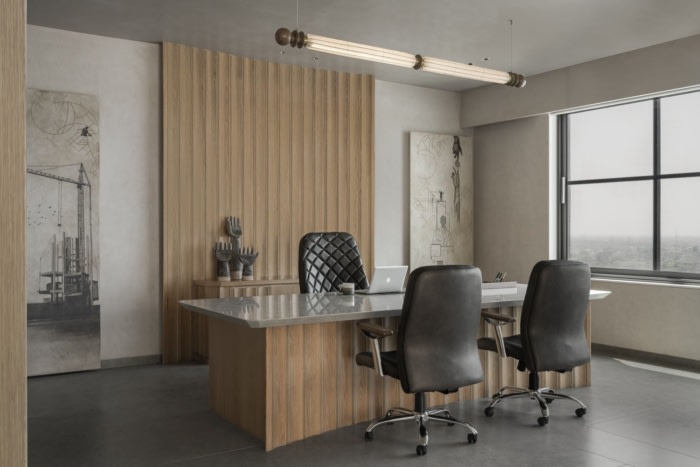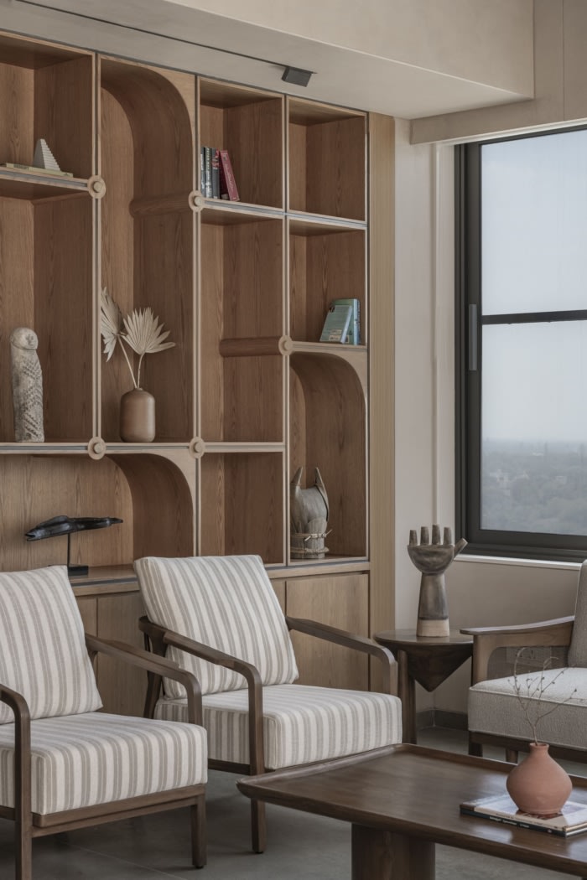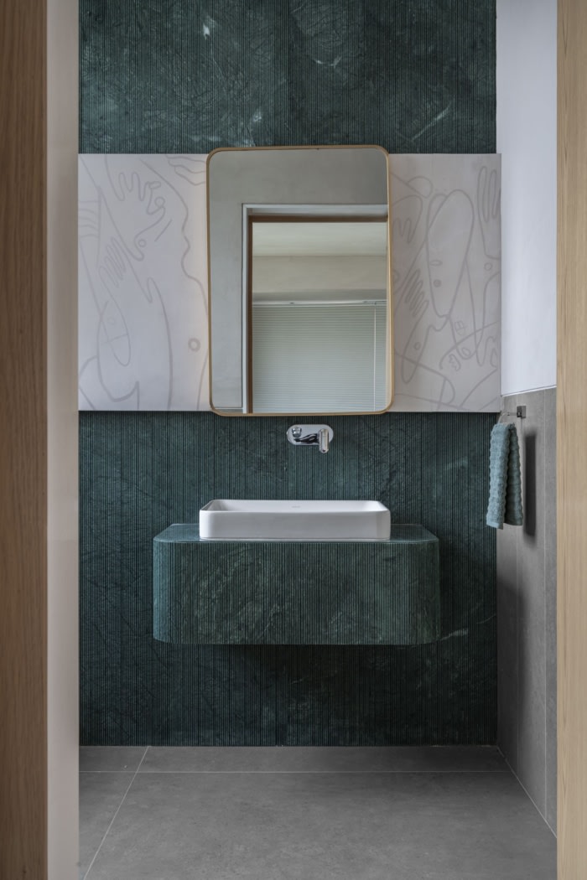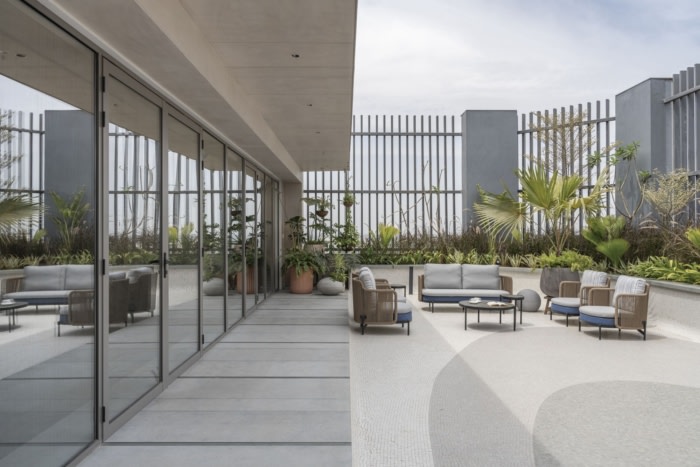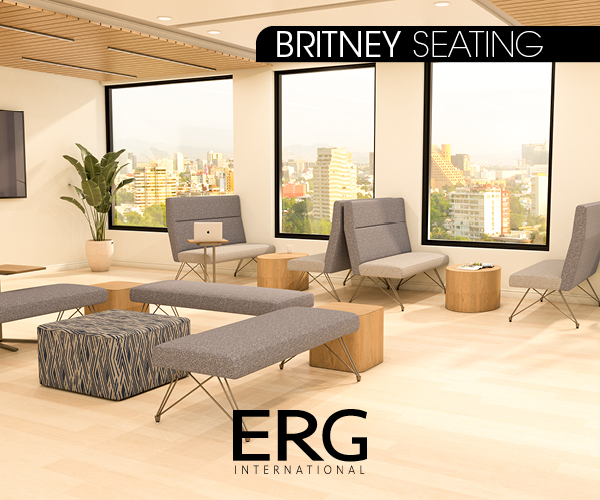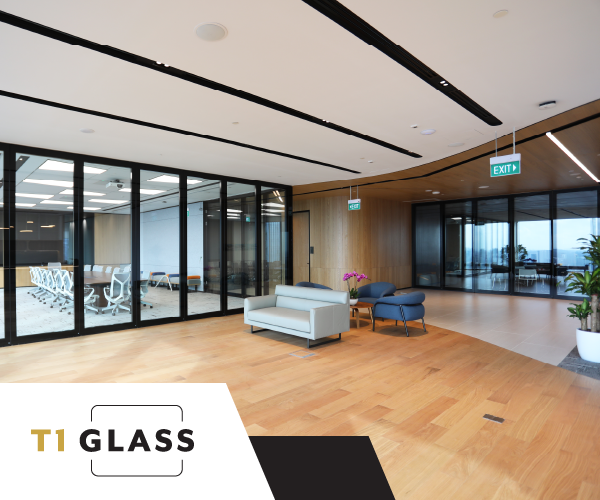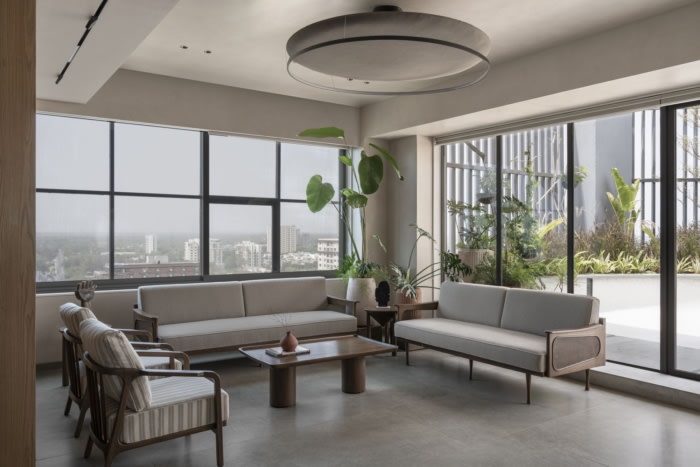
Raamah Group Offices – Vadodara
Studio Karigari designed a 3000-square-foot biophilic workspace in Vadodara, with a focus on minimal luxury, neutral warm tones, bespoke elements, and a blend of nature and luxury materials.
Perched on the top floor of a luxurious building in Sevasi, Vadodara, the headquarters of the city’s esteemed developer group treads a different path from the stereotypical corporate aesthetic with its bespoke crafted elements. This 3000-square-foot biophilic workspace by Vadodara based design practice, Studio Karigari, is deeply rooted in philosophy of minimal luxury.
Embracing the clients concise brief of a Vaastu compliant private workspace for themselves that reflects their personality to clients and exuded understated yet refined luxury, the designer focused on creating an honest space with neutral warm tones and textures punctuated by natural wood and greens.
As visitors enter, their eye is guided by the dynamic 29-feet sculptural light statement piece to the open-skied terrace balcony beyond the sculptural reception desk which sits at the heart of this visual symphony. This passage divides space into two with main office cabin situated on south-west side which seamlessly flows into extended lounge area sitting with help of glass sliding doors while the other side houses conference room & pantry areas. Much of the lighting and furniture have been created bespoke by the designer himself.
The whole space as you walk through it feels like one, with all areas converging to soothing sound of water & greenery in open terrace balcony. The shape of custom designed water feature is mirrored in multicolour china mosaic flooring design.
With muted and earthy tones paying homage to the wabi-sabi palette, the designer curates a symphony for the senses here—with darker accents of deep greens from Indian green marble; plenty of muted beiges such as lime plastered walls and tiled flooring; and browns of furniture to contrast the soft hues of creamy whites of soft furnishings. Art adorned utilitarian doors, Japanese inspired sculptural pieces and hand painted map mural add textures to the space.
Characterised by rich materiality, functionality and soulful Japanese minimalistic aesthetics, this workspace in Vadodara is an immersive experience.
Design: Studio Karigari
Lead Architect: Prashant Gurjar
Photography: Nilkanth Bharucha | Noadwin Sttudio

