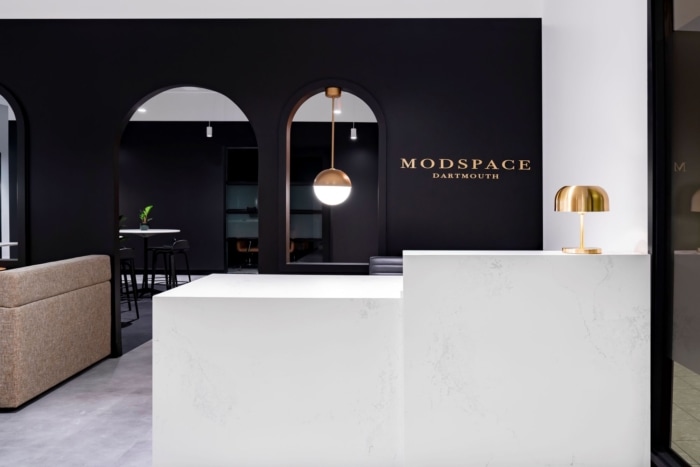
ModSpace Coworking Offices – Dartmouth
SGH Design Partners focused on creating a successful co-working space inspired by library concepts, emphasizing user-centric and hospitality design elements to foster productivity, collaboration, and a unique client experience.
Immersing ourselves in the world of successful co-working spaces, studying concepts and programmatic implementations, we could extract valuable insights. What architectural features, layout arrangements, and communal strategies have contributed to their success
Turning to a tried-and-true co-working space – the library. Libraries, with their serene ambiance and purposeful design, offer a rich source of inspiration. Pulling precedents from these busy hubs by introducing this co-working space with elements reminiscent of libraries. Quiet dedicated spaces, shared amenities, and timeless materials would create an environment that fosters both focus and interaction.
User-Centric Design was at the forefront of all decisions. Understanding the end users and their goals, the success of the space hinged on meeting the needs of a diverse user base. The space must accommodate dedicated work zones, such as quiet nooks with seating for focused tasks. Collaboration areas which include open spaces, communal tables, and breakout rooms for group discussions. Integrated technology with seamless connectivity and smart tools. Convenience, such as easy access to amenities—coffee, printing, restrooms, and lockers were a must.
Optimizing flow was important in a space that welcomes many new users, some frequent, others occasional. By intentional space planning, the seamless transition from individual workstations to shared project areas was created. The flow encourages serendipitous interactions where appropriate, sparking creativity and new connections.
By integrating elements of hospitality design with workplace design, we were able to create successful multi-use spaces. The design team considered flexible seating arrangements: banquette seating close to the kitchenette, elevated lounge settings to enjoy a coffee with a client or catch up on emails, cozy nooks for heads down, communal tables for impromptu meetings, and private pods for focused work. The spatial rhythm needed to feel dynamic yet welcoming.
Understanding the business model was integral to the project success. Operating on membership models – with options for shared hot desk, dedicated desk, private office, and meeting rooms. No matter the membership, each user must be considered. Whether you are set up to work from a workstation or a private office, the user needs to be set up for success.
What sets this client apart from other co-working spaces, is the harmonious blend of workplace functionality and the warmth of hospitality. The space conveys a welcoming, unique vibe, which celebrates a bespoke model of design.
Private offices cater to focused work, while meeting rooms facilitate collaboration. Heads-down workstations provide quiet corners for concentrated tasks. Meanwhile, common areas encourage spontaneous interactions.
The layout isn’t just about aesthetics; it’s about client experience. The fusion of private and communal spaces allows clients to seamlessly transition from formal meetings to casual chats. This client provides an environment for cross-industry networking – by hosting individuals from diverse industries, the space becomes a hub for ideas.
The design intent was to tap into the long-standing success of libraries, an inviting space where knowledge flows freely. This co-working area draws inspiration from that concept. Just as libraries have cozy nooks for reading, this space offers quiet workstations. Soft, natural light, and curated custom millwork create an ambiance conducive to focus. Like curated book displays, the space showcases client branding. Wall art, custom furniture, colour schemes and elevated design finishes connect back to their branding principles.
Attention to detail has been shown on every surface, texture, and fixture. From stone countertops to handcrafted shelving displays, the finishes elevate the experience. The design team studied project precedents—successful co-working spaces, boutique hotels, and even historic libraries. The design team distilled the best elements, adapting them to this context.
The space marries workplace efficiency with the warmth of hospitality, modernizes the library concept, and crafts a branded experience that sets it apart from the crowd.
Design: SGH Design Partners
Engineers: Smith + Anderson
Electrician: Eastco
Photography: Ira Barinova
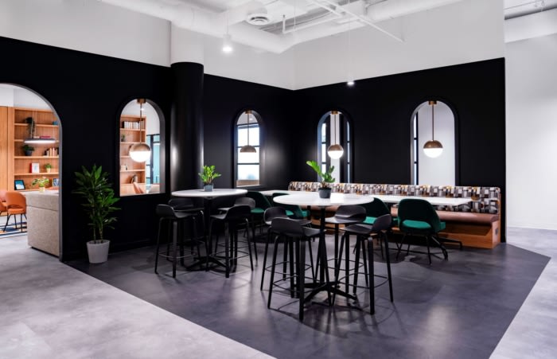
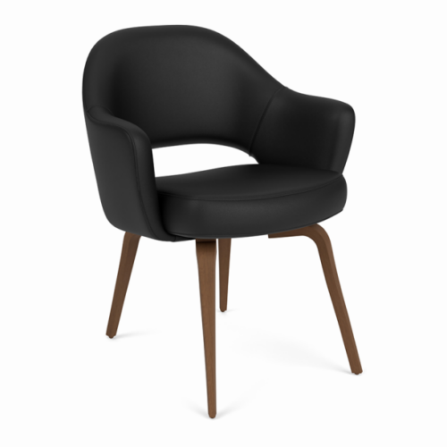
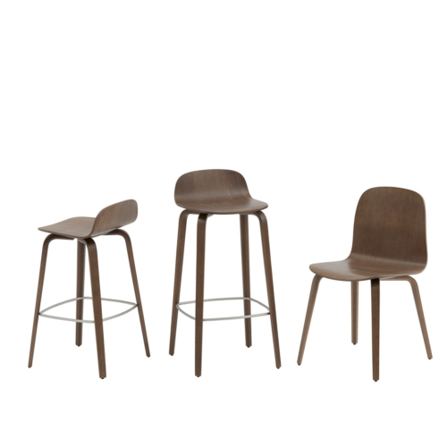
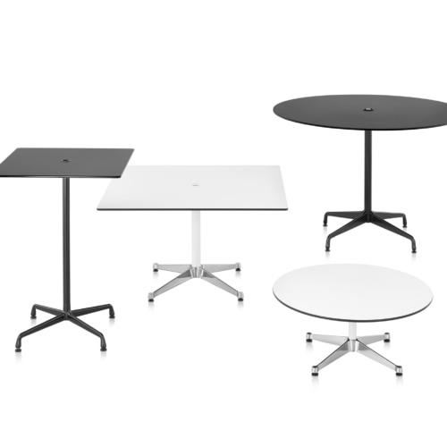
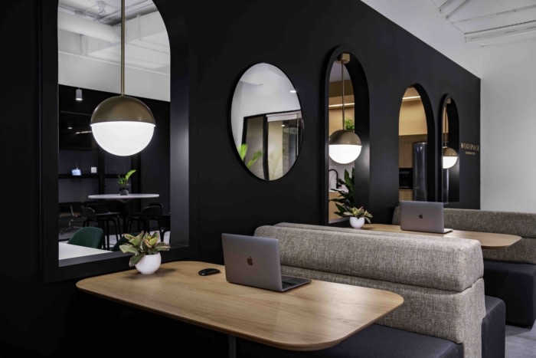
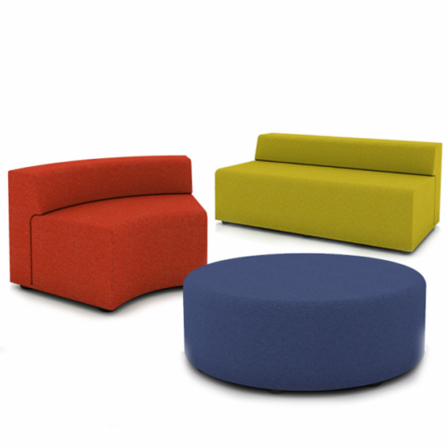
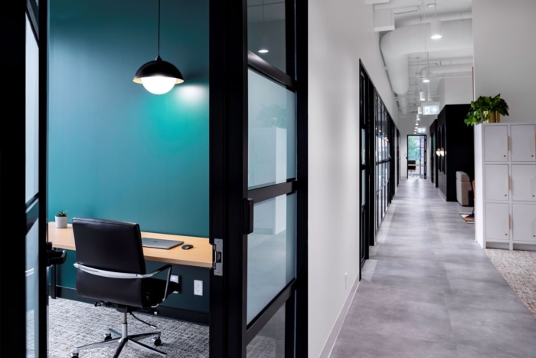
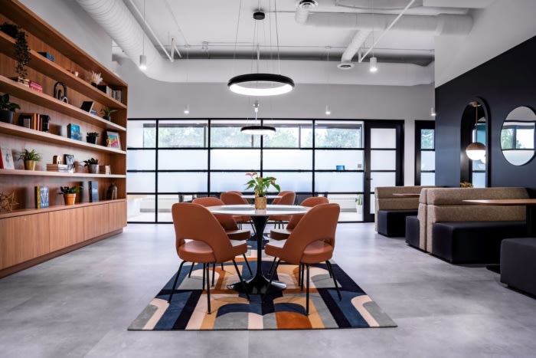
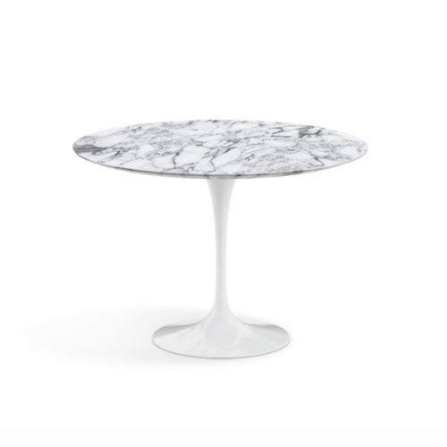
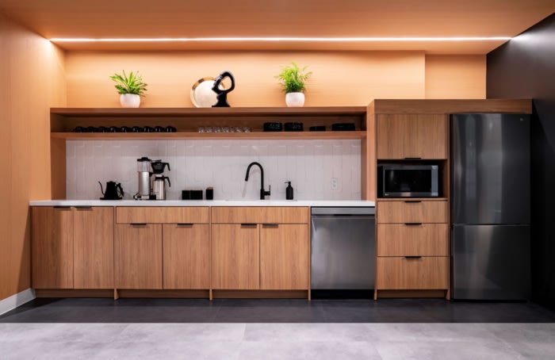





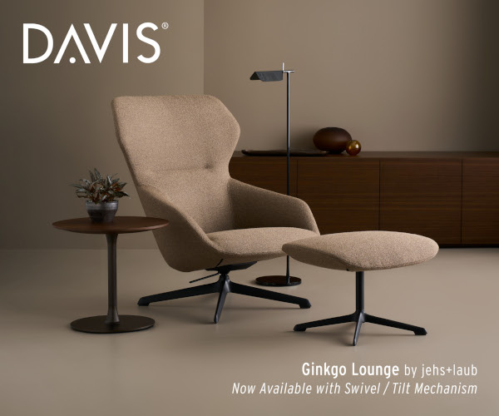
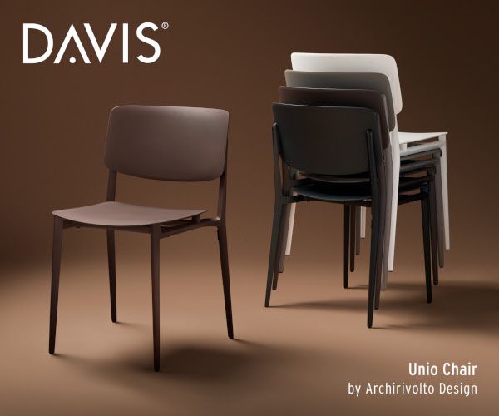
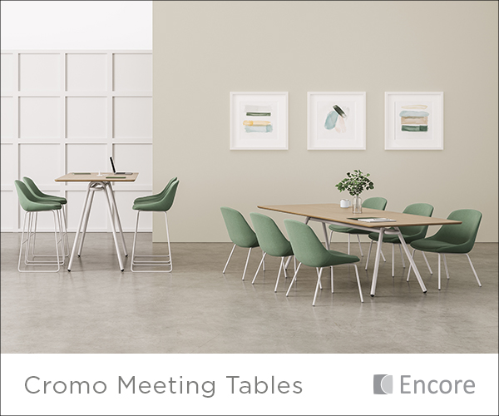











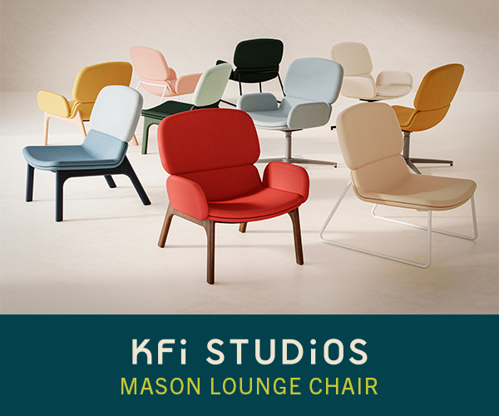
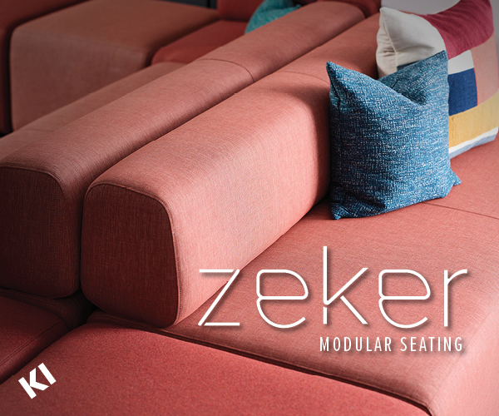








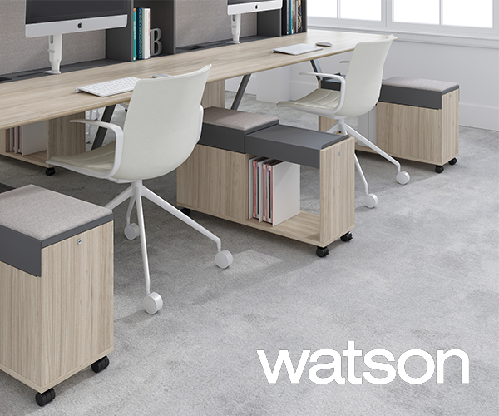
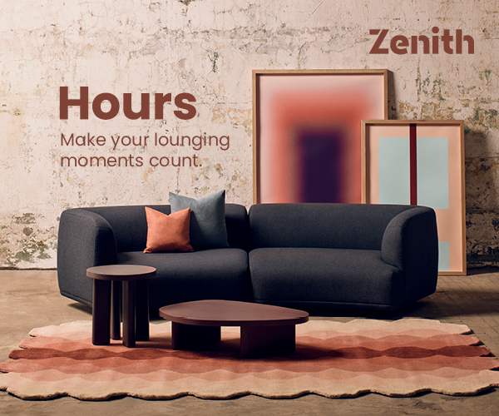
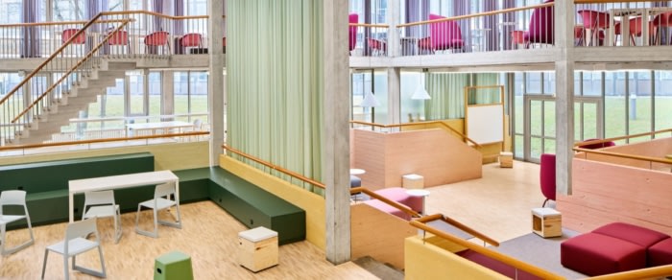
Now editing content for LinkedIn.