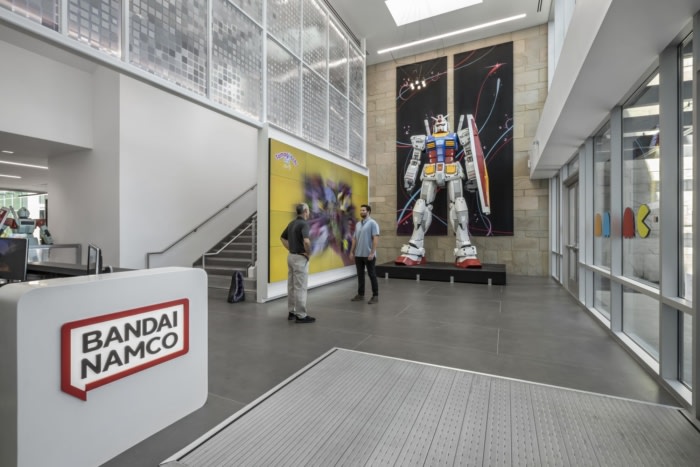
Bandai Namco Offices – Irvine
Hendy‘s design for Bandai Namco’s Irvine headquarters celebrates the company’s history with a vibrant, immersive environment featuring nods to iconic games, color-coded collaboration areas, and eco-friendly materials.
Bandai Namco Holdings USA (Bandai Namco) exists to share dreams, fun and inspiration. Through the awe-inspiring design delivered by interior architecture and design firm Hendy, Bandai Namco’s new headquarters celebrates its iconic past while unifying its divisions to create a vibrant future. The new 70,000 square-foot space in Irvine is a one-of-a-kind experiential environment that transports employees and visitors into the land of Bandai Namco from the moment they step through the front door. A fully immersive floor-to-ceiling experience, the new headquarters celebrates the company’s rich history in the toy and gaming industry. Throughout the building, visual cues nod to the brand’s beloved toys, games and collectibles through strategically placed wall graphics, colors and spherical shapes.
The new space includes a showroom that displays the company’s products and toys, a studio, a main staircase, and a large break room with snacks for purchase that transitions into an all-hands space. In addition, the large lobby features a giant LED screen that divides the staircase from the main entrance. The LED display wall constantly showcases the brand’s digital media and serves as an ongoing creative inspiration to the staff. Employees also have access to collaboration zones, open offices, huddle rooms, coffee and tea bars and phone booths.
There are a total of four quadrants, two upstairs and two downstairs. Each quadrant is designed similarly with black and white tile, however the accent colors of green, blue, yellow and red differentiate the collaboration zone for each division. The amalgamation of Bandai Namco’s four previously dispersed divisions required a deep understanding of the unique identities and aspirations of each group. The outcome is a space that harmoniously accommodates each division while maintaining their individuality and adhering to special design requirements. A bridge/walkway with a linear light fixture connects each quadrant. This acts as an architectural backbone of Bandai Namco – which reminds employees that collaboration is key to producing and selling a product that unifies consumers.
As the face of Bandai Namco’s brand, the space pays particular homage to its beloved PAC-MAN game. White globe light fixtures, which lead down hallways, were specifically selected to emulate PAC-DOTS. Through researching the history of the brand, the Hendy team learned that PAC-MAN was conceptualized when the inventor, Toru Iwatani, was eating pizza and removed the first slice. To honor PAC-MAN’s inception, there is a playful window graphic of a pizza missing a slice prominently featured in one of the collaborative working spaces.
Bandai Namco’s new headquarters was made with durable and eco-friendly materials accompanied by advanced technology that enhances employee productivity. By mirroring Bandai Namco’s fun and joyful spirit, the space resulted in a vibrant creative environment where work can mirror play.
Design: Hendy
Project Manager: JLL
Contractor: Clune Construction
Furniture: Systems Source
Photography: RMA Architectural Photography
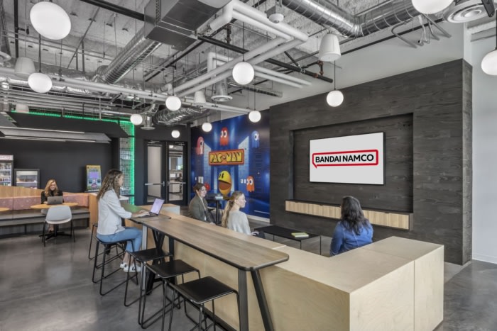
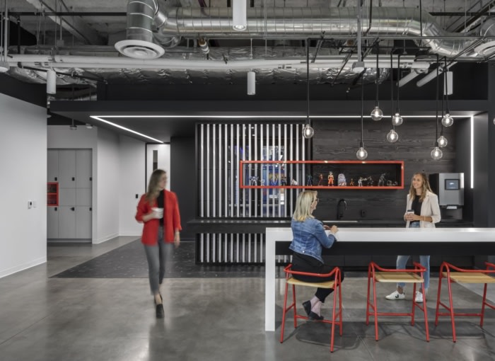
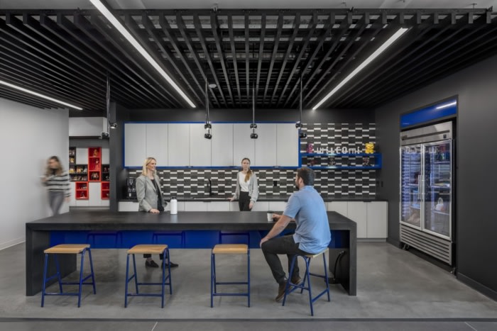
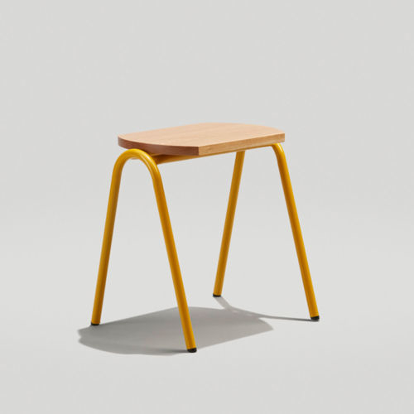
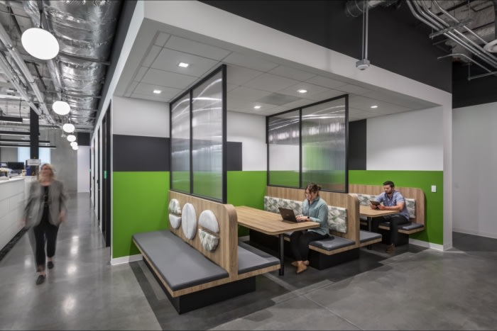
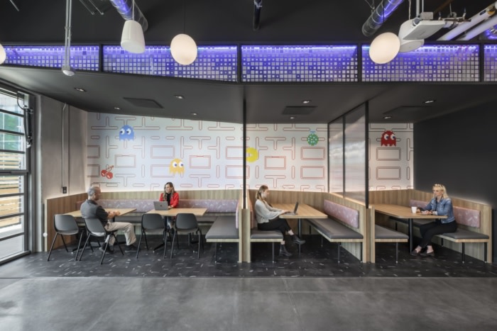
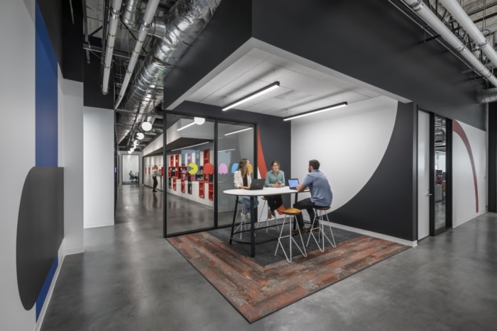
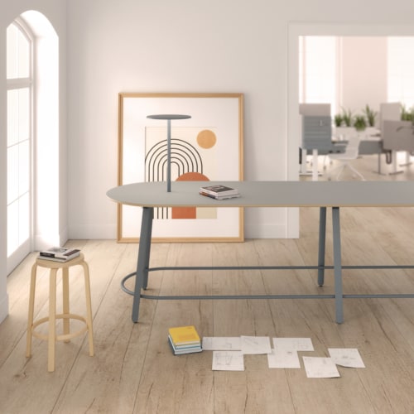
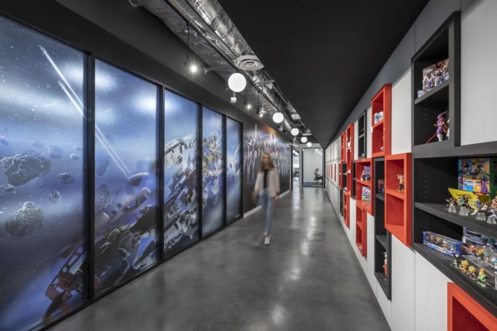
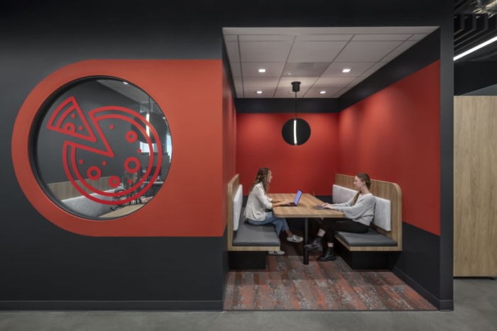
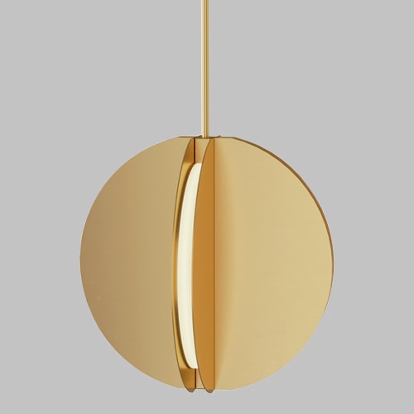
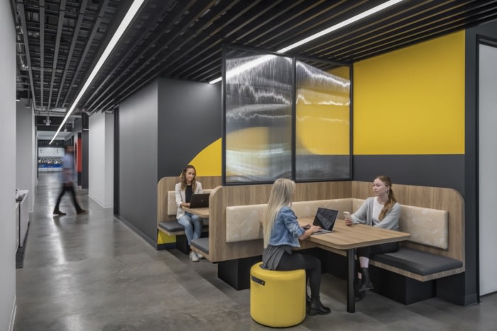
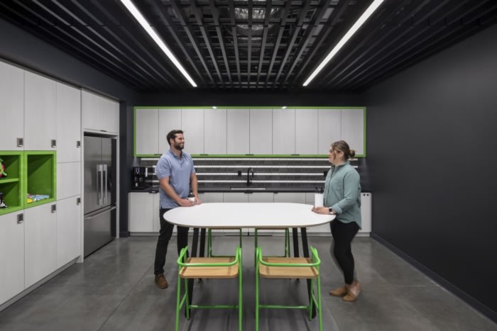
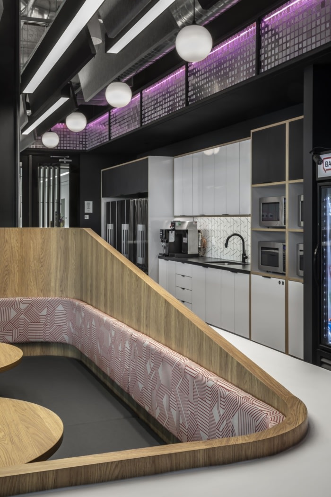
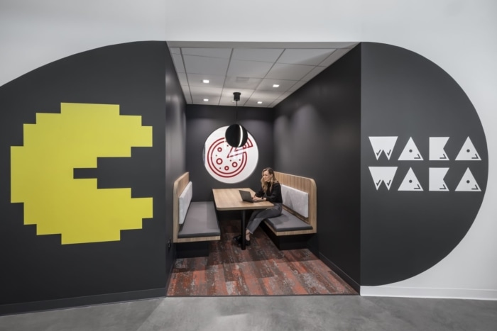



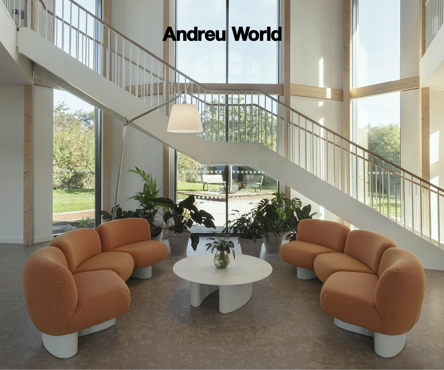



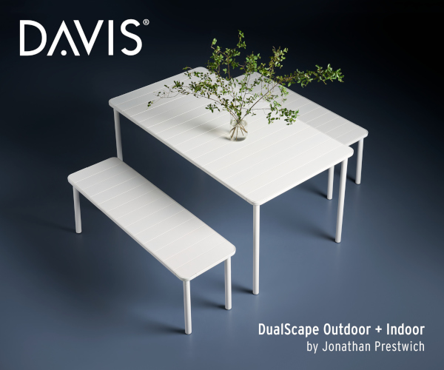


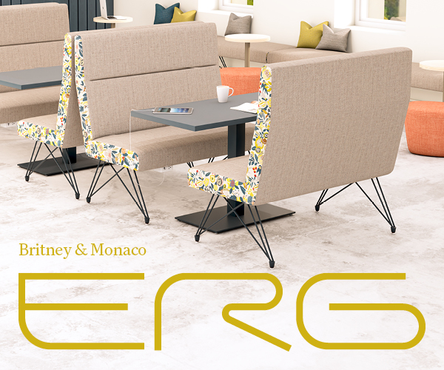





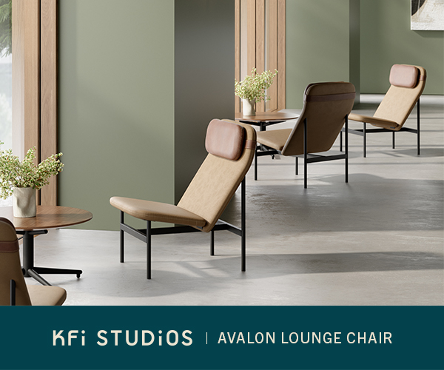




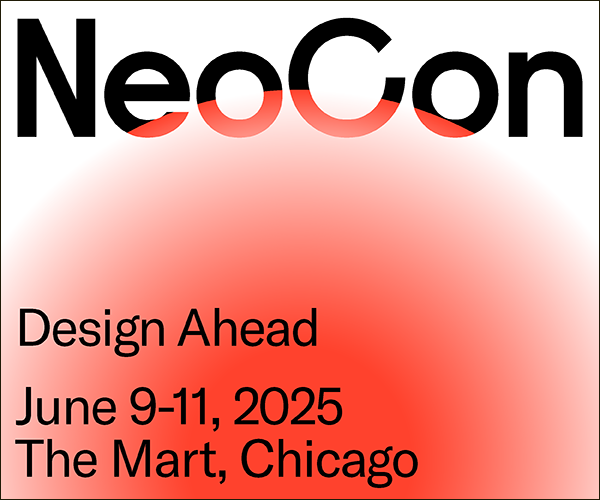







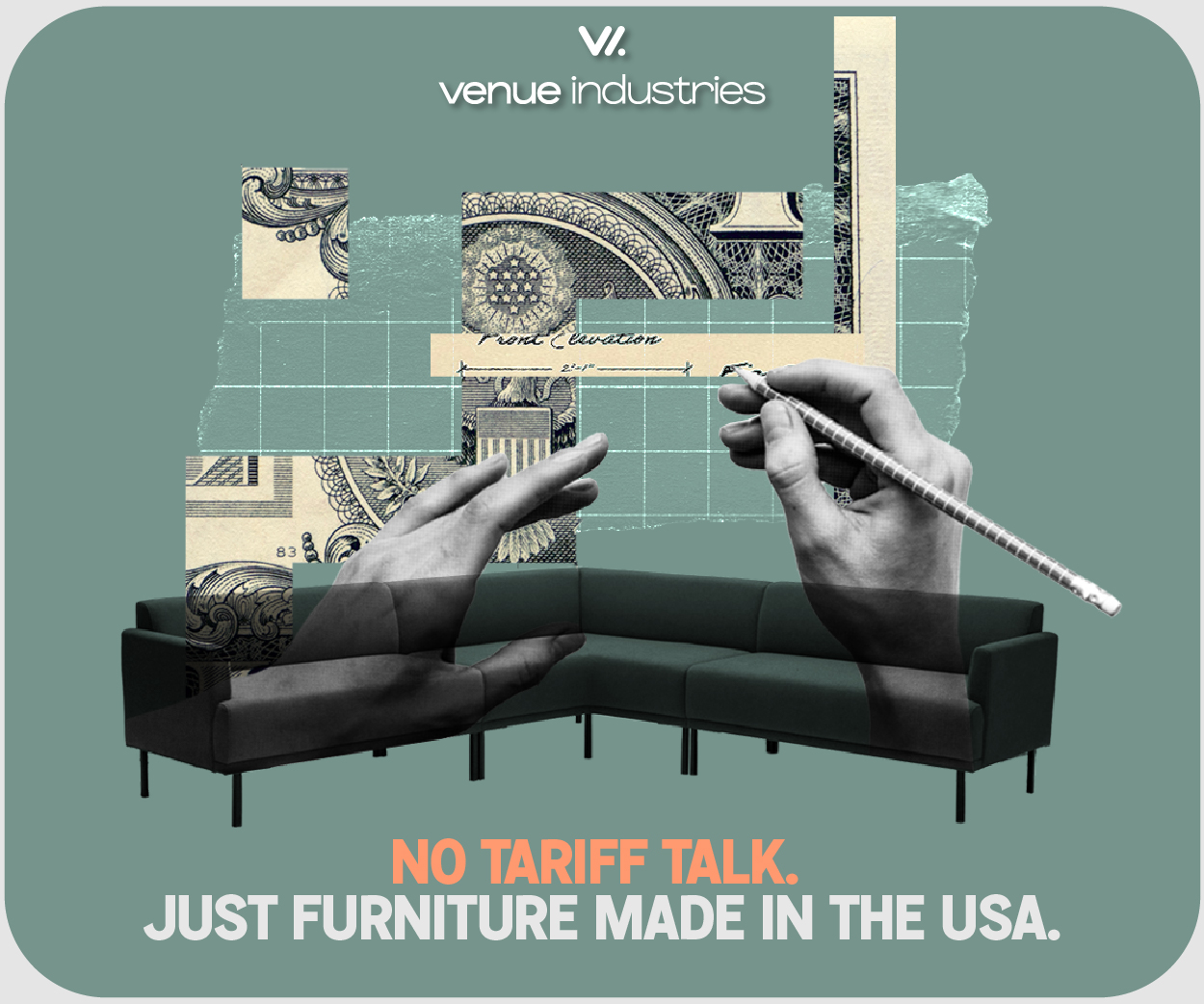
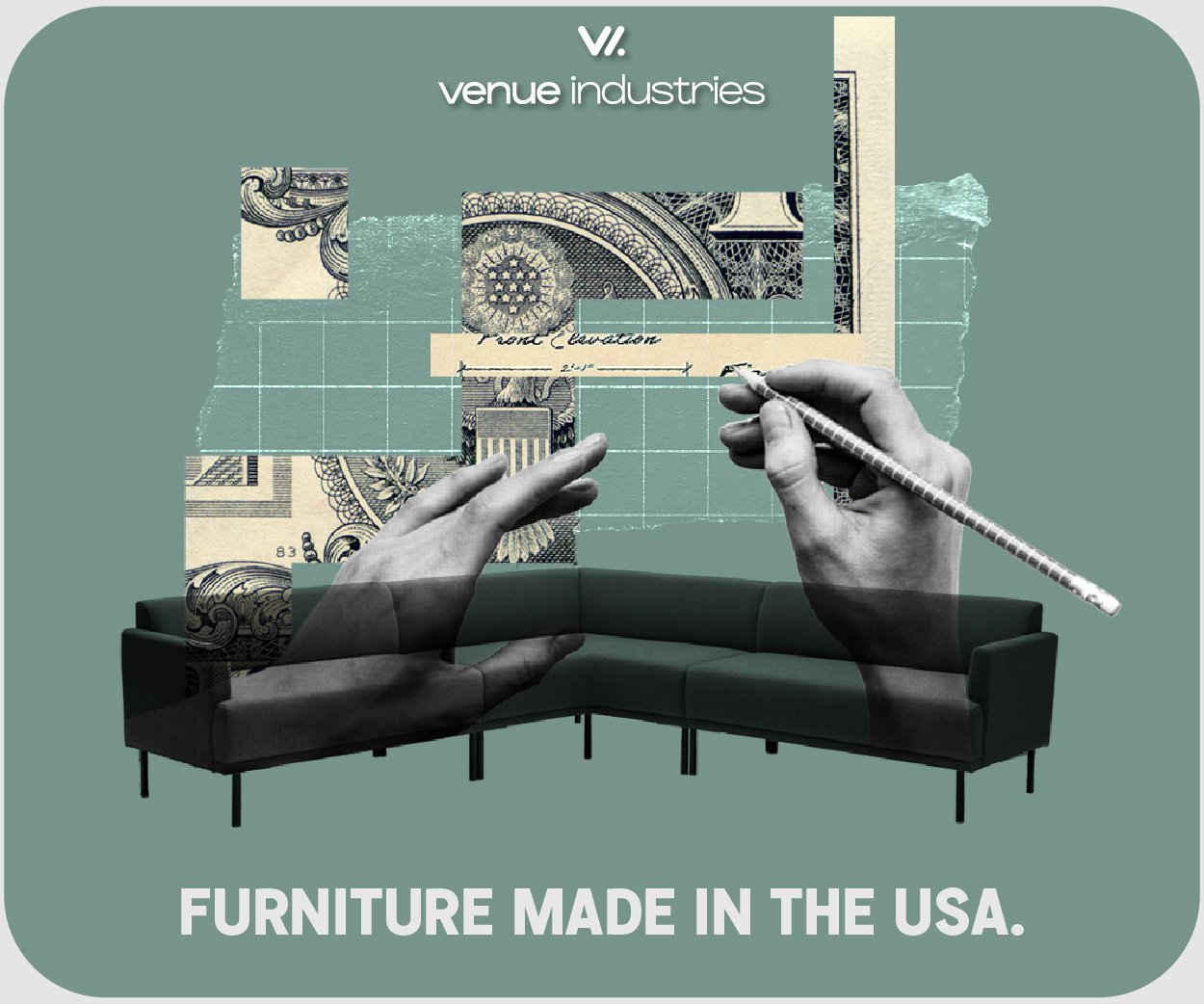
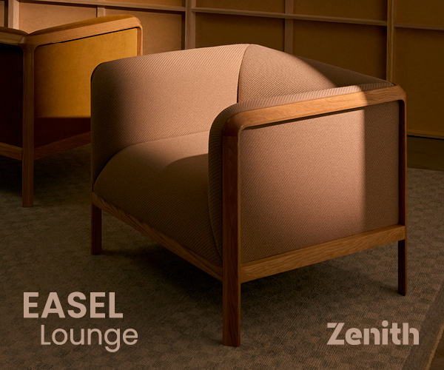
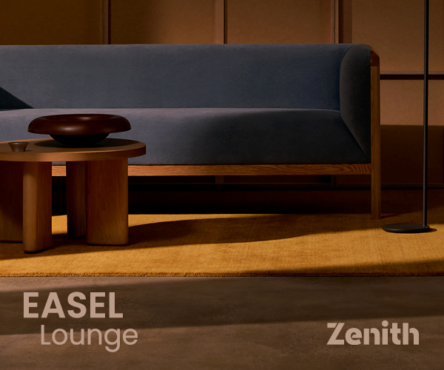

Now editing content for LinkedIn.