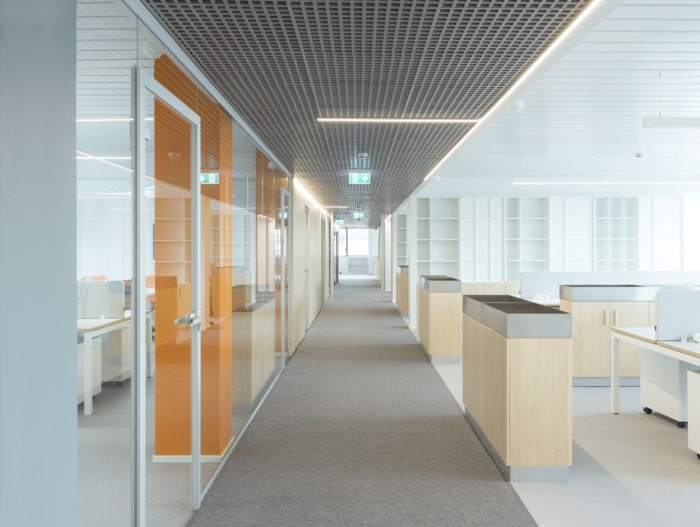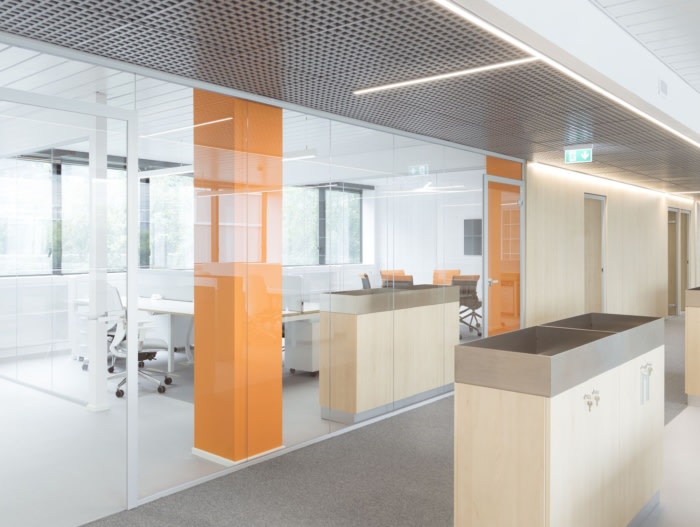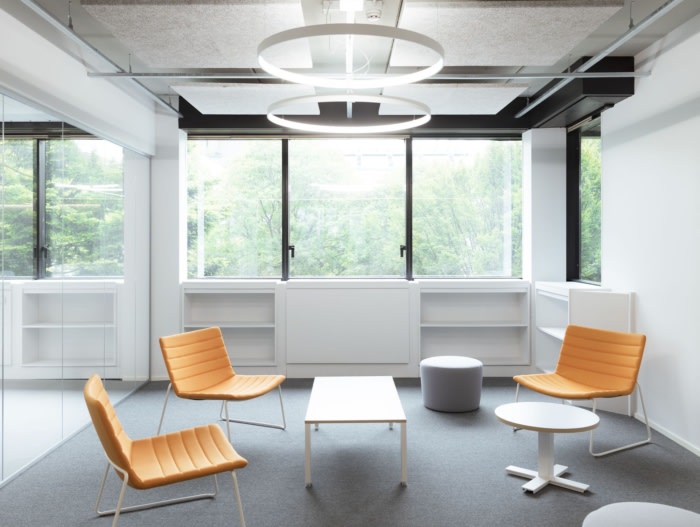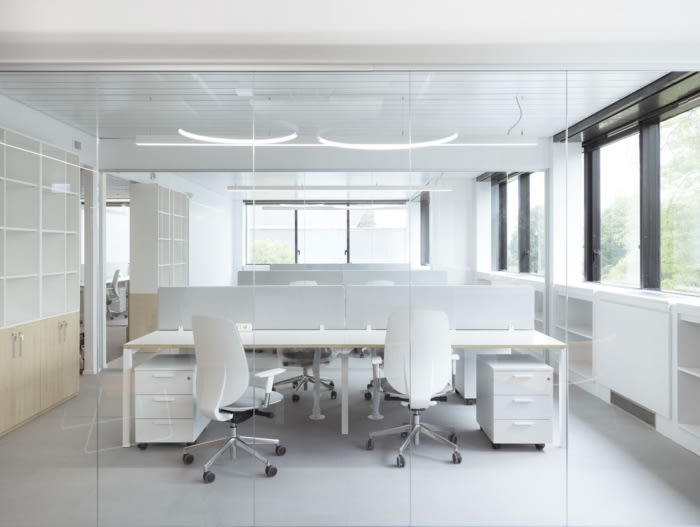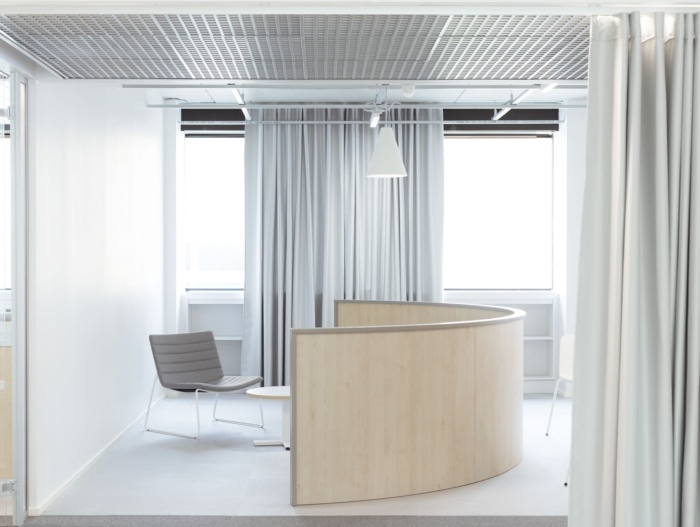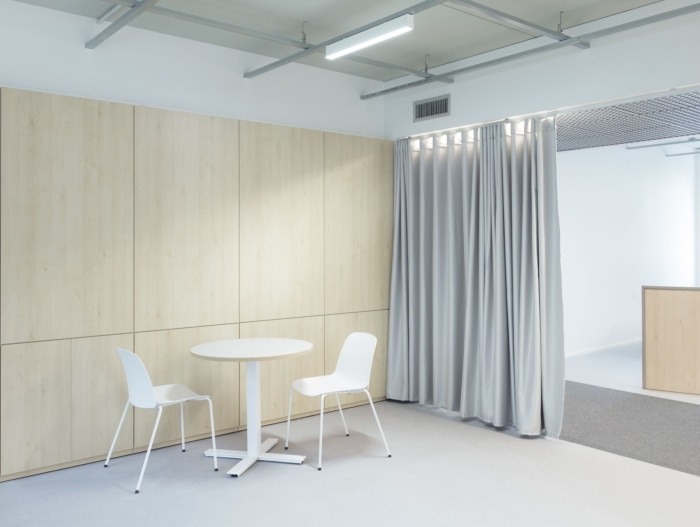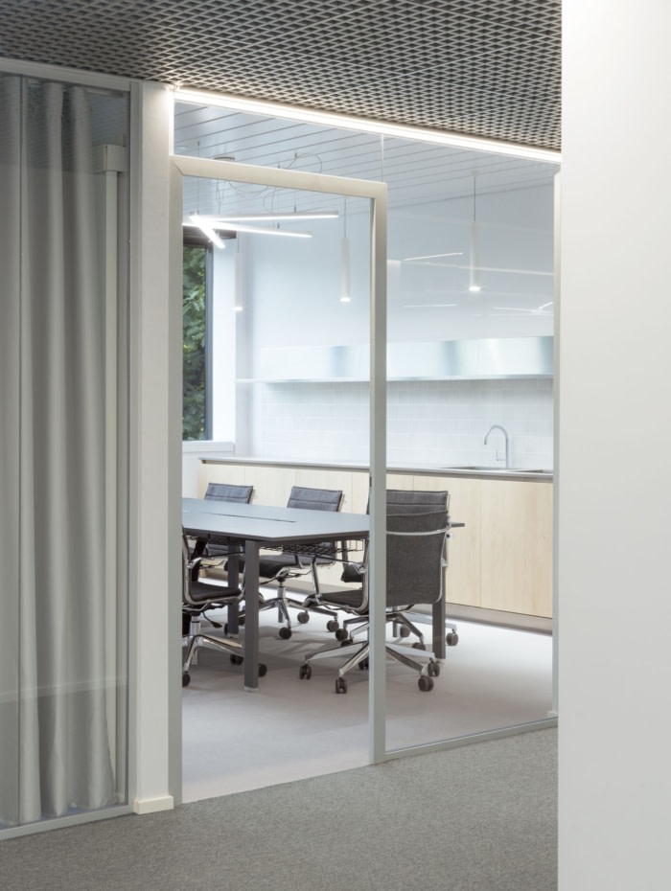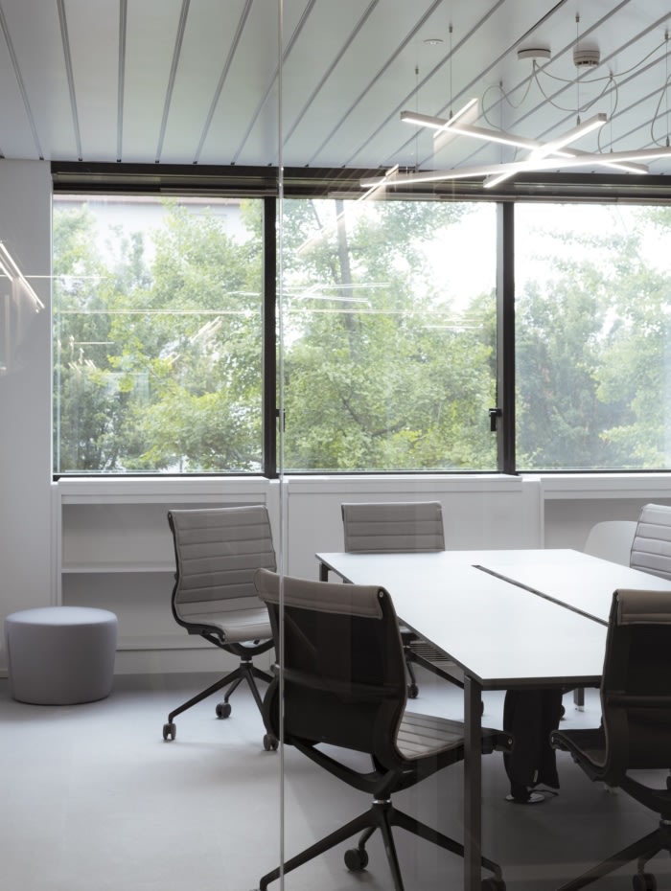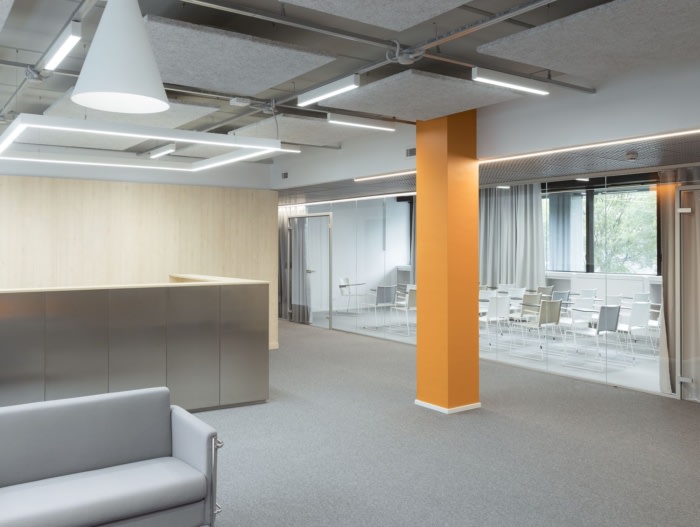
Gamma Chimica Offices – Lainate
untitled architecture designed a modern office space for Gamma Chimica in Lainate with adaptable layouts, distinct functional zones, varied meeting spaces, post-Covid adaptations, and a color palette reflecting brand identity.
Project Aim
The project aims to enhance the rigid layout of the former office space, establishing a more adaptable working environment with a clear spatial and functional hierarchy.Spatial Layout
The layout is a perfect square in plan, with each of the four sides serving a distinct function. The space is broadly divided into two main parts: one dedicated to operational use with flexible working environments that mix workstations and small meeting rooms, and another on the opposite side dedicated to executive functions with private offices for top managers, creating a more intimate work environment. These two parts are connected by shared functional areas such as the main entrance, reception, and auditorium on the south side, and the kitchen and relaxation space on the north side.Meeting Spaces
To meet the client’s request for various meeting spaces, the design includes a range of differently sized meeting areas, from small private rooms for calls to medium and large meeting rooms. Another notable feature of the project is the flexible lab, which can be transformed from a simple meeting room into a space for experiments and exhibitions.Post-Covid Adaptations
The post-Covid situation has significantly impacted the spatial layout. The goal was to avoid the open space concept while retaining its benefits. The spaces vary in size, from small to extra-large, and use glass partitions to ensure acoustic comfort. The meeting rooms also vary in size, from small to large, and feature a contemporary digital booking system.Design Elements
Corridors and public/relaxation spaces are distinguished by different flooring colors to indicate specific zones. The ceilings are also varied in design. The lighting project adheres to a functional hierarchy, utilizing an “alphabet of shapes”: linear lighting for workstations, round lighting for relaxation areas, and suspended cross structures for common gathering areas. In contrast, executive rooms are designed to be more domestic, featuring cove lighting in the ceilings.Color Palette
In terms of color, the chosen palette revolves around three primary materials: wood, steel, and grey, with orange accents reflecting the brand’s identity.Conclusion
This office space embodies a contemporary design with domestic qualities, aiming to provide comfort and attractiveness to support a balanced work-life routine.
Design: untitled architecture
Photography: Giovanni Emilio Galanello
