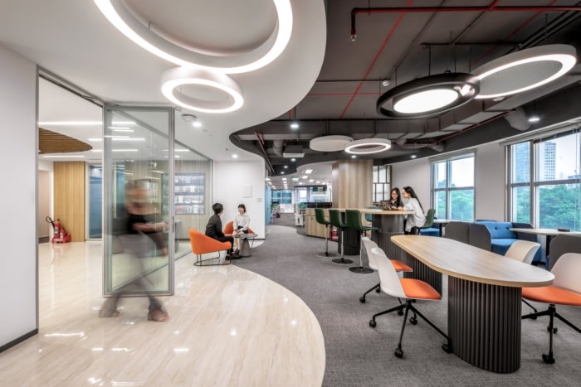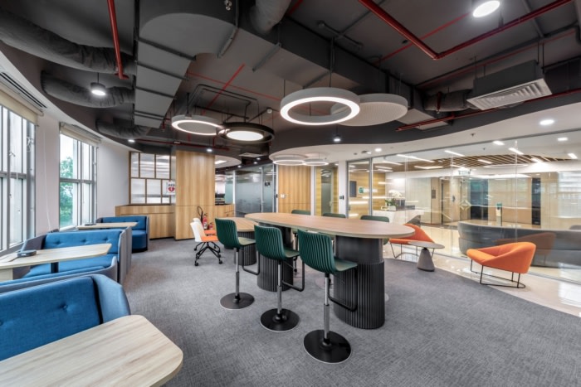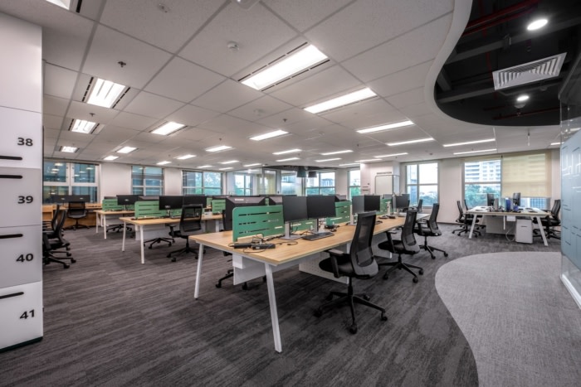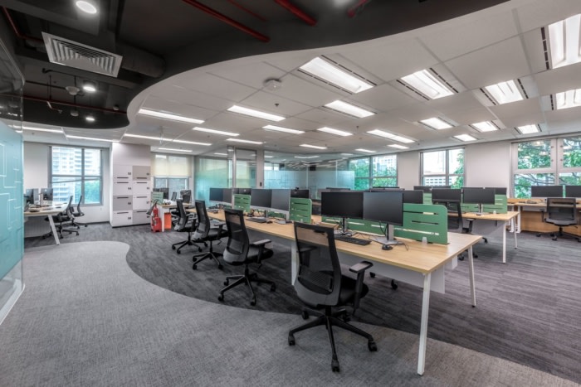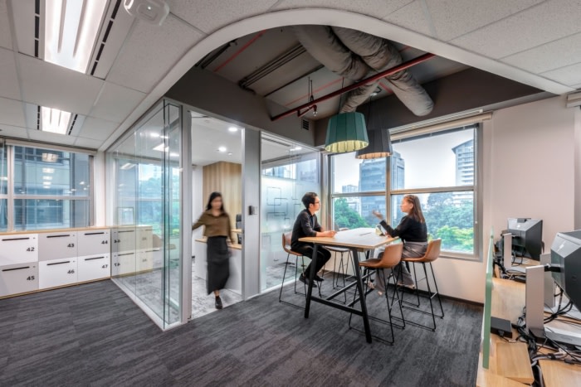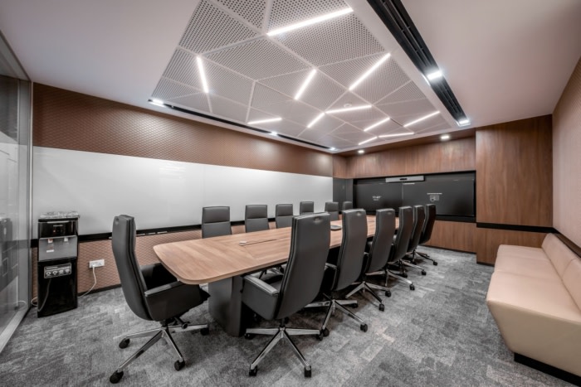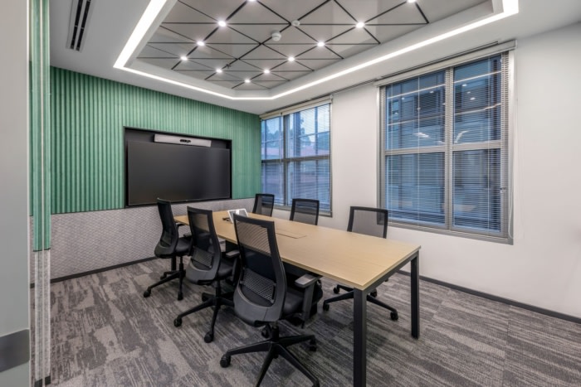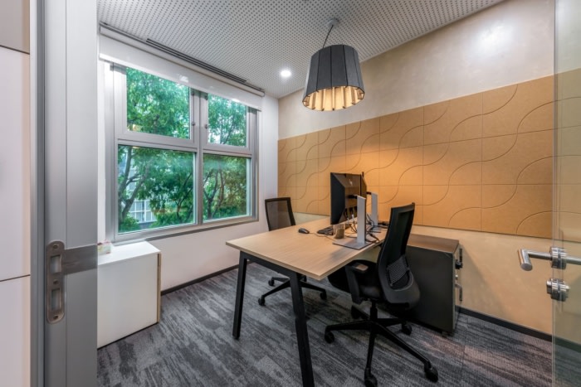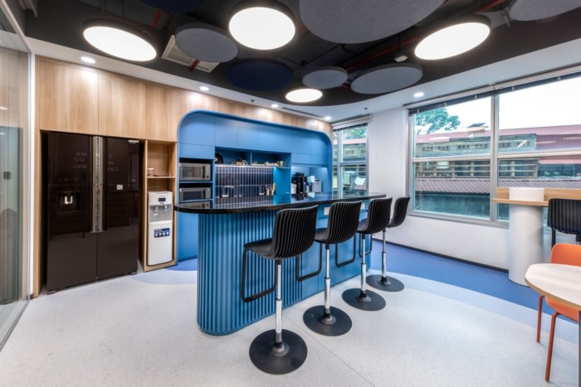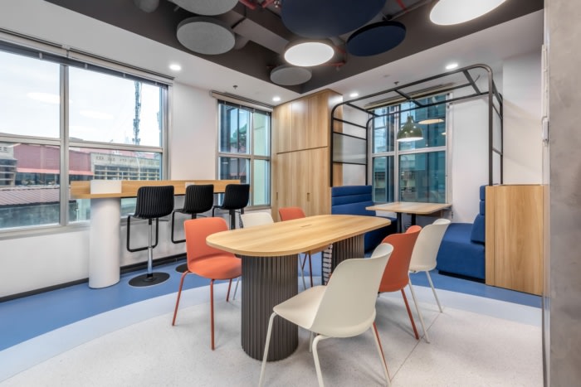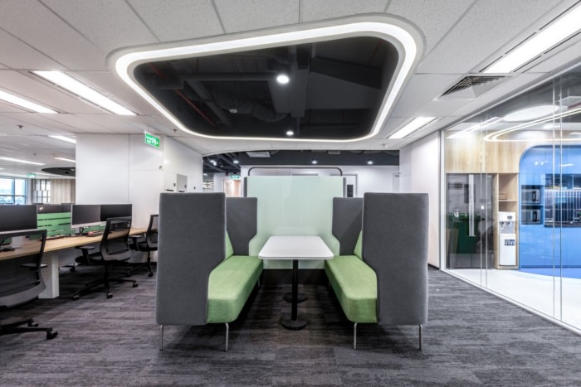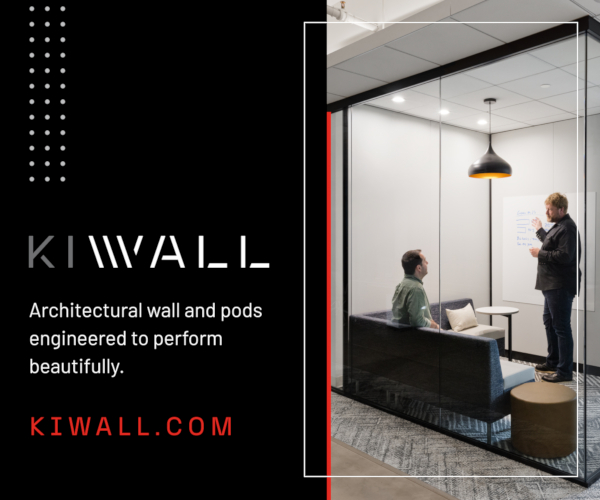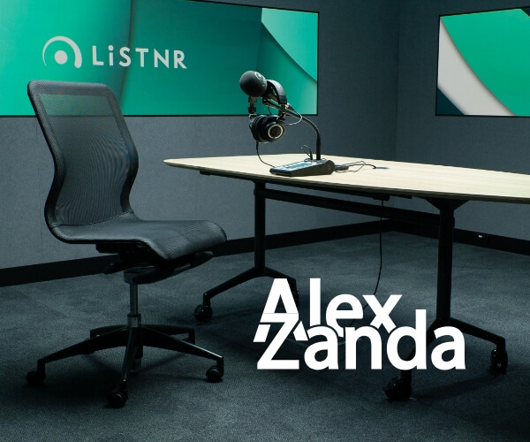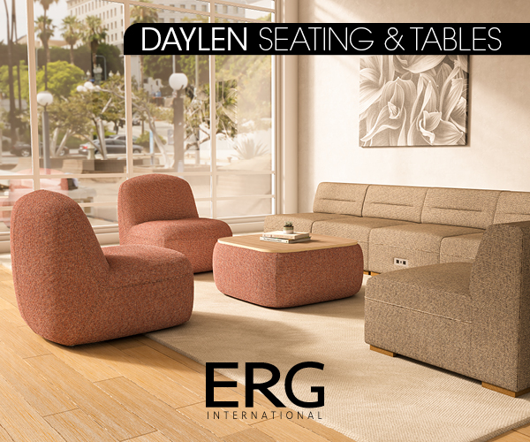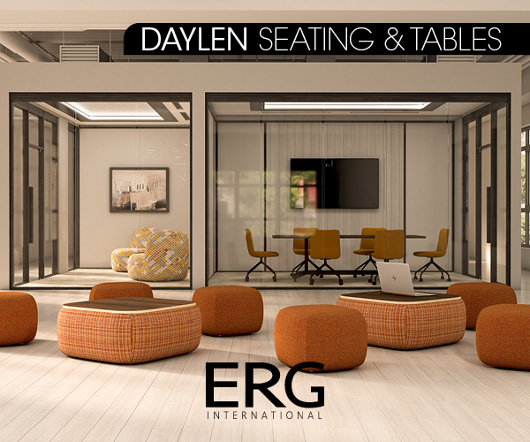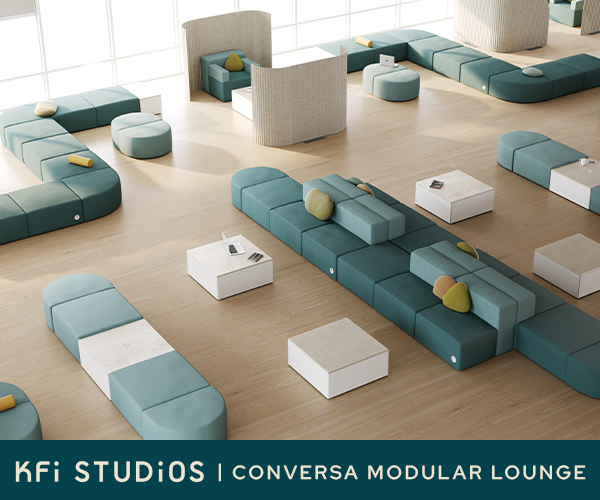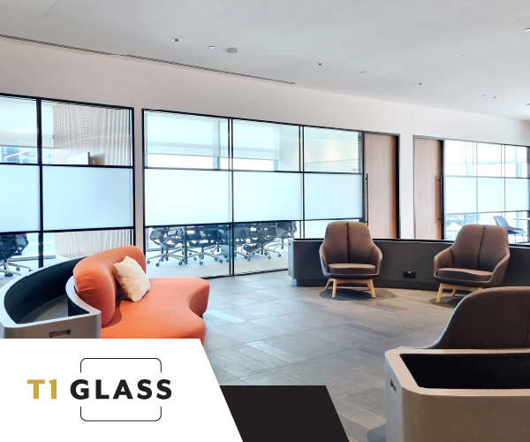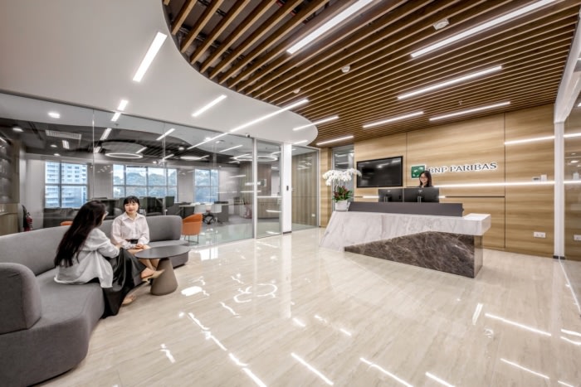
BNP Paribas Offices – Ho Chi Minh City
Vacons Architects designed the BNP Paribas office in Ho Chi Minh City with an innovative layout emphasizing transparency, sustainability, and employee well-being, showcasing modern workplace design trends.
BNP Paribas office was designed and constructed by the Vacons team with the idea of ”The Flow Of Prosperity – Navigate the Pathway to Success”, based on the process of formation, development, and values that BNP Paribas brings to customers.
The space reflects this philosophy through its innovative layout and commitment to sustainability. Open floor plans with expansive glass elements create a sense of transparency and connection, fostering collaboration and a dynamic work environment.
Vacons prioritizes not just functionality but also employee well-being. The integration of natural elements brings a sense of calm and tranquility to the workspace, promoting a more relaxed and focused atmosphere. This aligns perfectly with the growing trend of biophilic design, which emphasizes the positive impact of nature on human health and productivity.
Furthermore, the BNP Paribas office champions sustainability by implementing eco-friendly practices. These measures likely include responsible waste management and resource utilization, reducing the office’s environmental footprint. This commitment to sustainability reflects BNP Paribas’ dedication to creating a positive impact not just within its walls, but also on the world around it.
In summary, the BNP Paribas office exemplifies a modern workplace that prioritizes both functionality and employee well-being. By embracing open spaces, natural elements, and sustainable practices, the design fosters a dynamic and inspiring environment that paves the way for success.
Design: Vacons Architects
Photography: courtesy of Vacons Media

