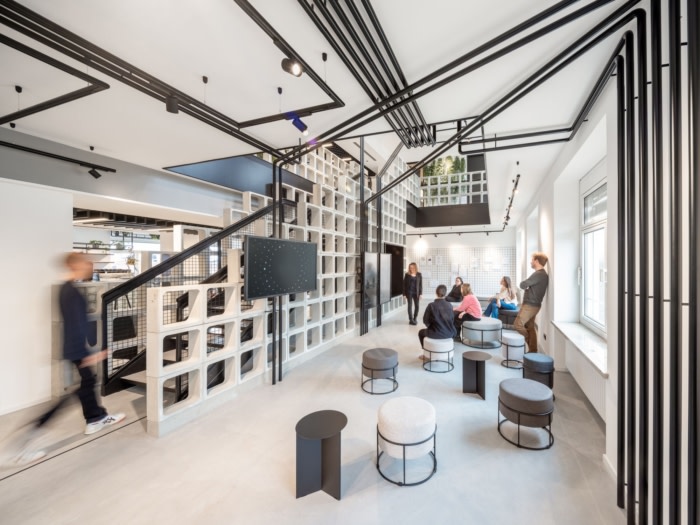
Celonis Offices – Munich
Gensler collaborated with Celonis to design an immersive Executive Briefing Center in Munich, embracing transparency and innovation, using existing structures and materials to create a unique, sustainable space reflecting the company’s values.
Gensler collaborated with Celonis to design their new Executive Briefing Center in Munich which puts the customer at the forefront. The office has been transformed into an immersive space that embodies the firm’s values and identity, bringing Celonis’ people and customers together.
Celonis is a Munich-founded technology start-up that specialises in data mining to support its clients in optimising their work processes and efficiency. Gensler was brought in at an exciting time to redesign their Executive Briefing Center in Munich following a previous collaboration for their New York Headquarters. The new space provides customers with exclusive access and insights into the organisation – who they are, what they stand for and what they value – whilst offering space to innovate and ideate. The result was a dynamic, inspiring, and playful space with maximum adaptability where customers have the opportunity to meet the team responsible for generating value for them and create new innovative solutions together.
The project mirrors Celonis’ future-forward and transparent work values, matching the ethos of design derived from a real purpose. By translating the concept of data mining, which acts like an X-ray to expose key information, and applying it to the building, the design involved taking down walls, revealing the structure, and embracing existing materials, all the while being mindful of costs and sustainability. The whole design process was focused on meeting LEED Gold standards from the outset, through the careful selection of materials, and reuse of existing structures.
Building on Gensler’s previous experience with Celonis, the design team developed a consistent narrative across the offices by ensuring similarities in brand implementation while maintaining each office’s individual and local character. The Munich headquarters spans a total of six floors, expanding their current space by adding three new floors. To create a forward-thinking space for both customers and employees, the floorplate combines old and new, creating a mix of different spaces that keep most of the existing configuration but allow for incubator spaces that support innovation, and create intentional interventions.
The design uses the brand’s distinct colour palette which consists of black and white shades that create the unique character of the space. To integrate the existing materials and structures, Gensler worked on the design during the construction process to peel back the layers of the existing building and reveal the raw structure underneath, letting the building’s aesthetic impact the design narrative and demonstrate Celonis’ honest and bold nature. The focus of the project lay on simple materials such as existing concrete, rubber, and cork as flooring to create a unique atmosphere and authentic identity.
On the top two floors, Gensler transformed the existing stairs into a showcase feature staircase, with open cell grid-work to reflect the transparent work ethic of Celonis and their network of ideas. To achieve this, the design team adapted an international cladding product to adhere to German manufacturing guidelines and used it in a custom-made cladding solution to create a stand-out design feature.
With low interventions that create a high impact, the project weaves together the look and feel of a start-up while being mindful of the innovative character of a great tech company – making the space undoubtedly Celonis. The result is an exciting workspace and Executive Briefing Center that intertwines existing structures with forward-thinking interventions to create a distinct representation of Celonis for their customers.
Design: Gensler
Photography: Florian Holzherr, courtesy of Gensler
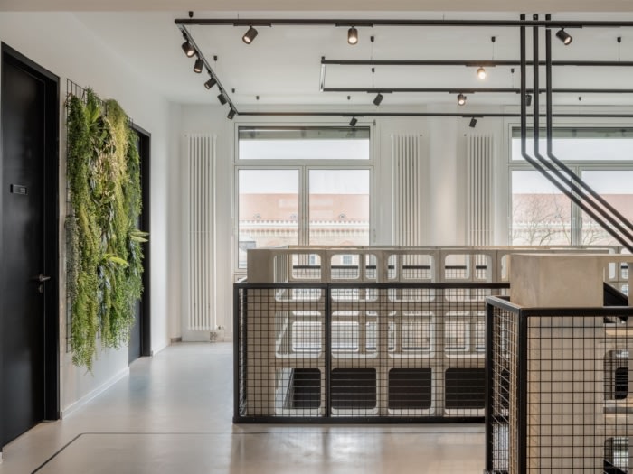
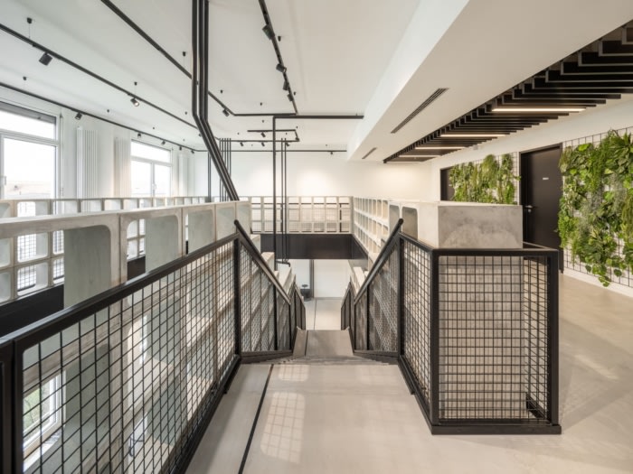
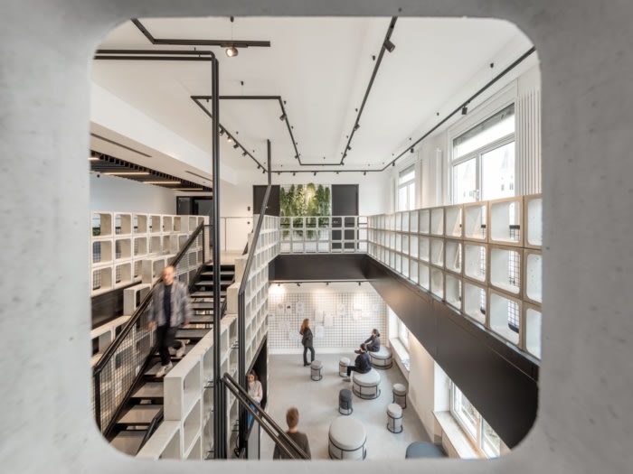
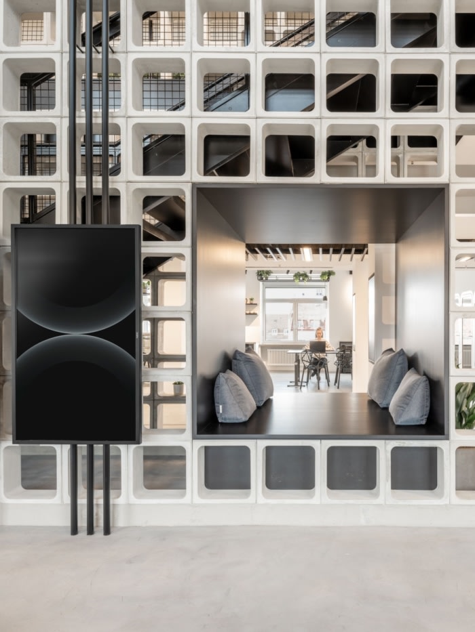
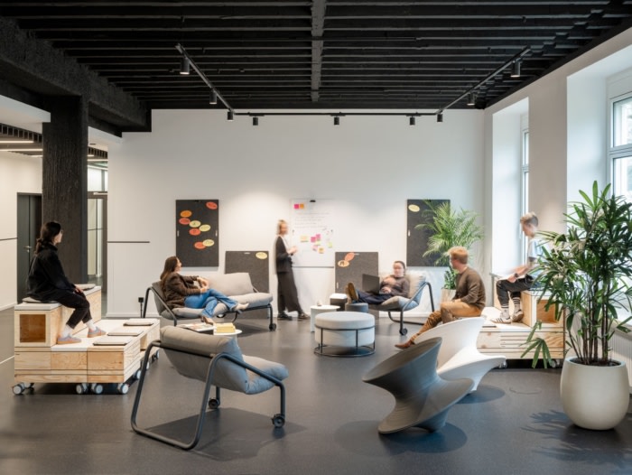
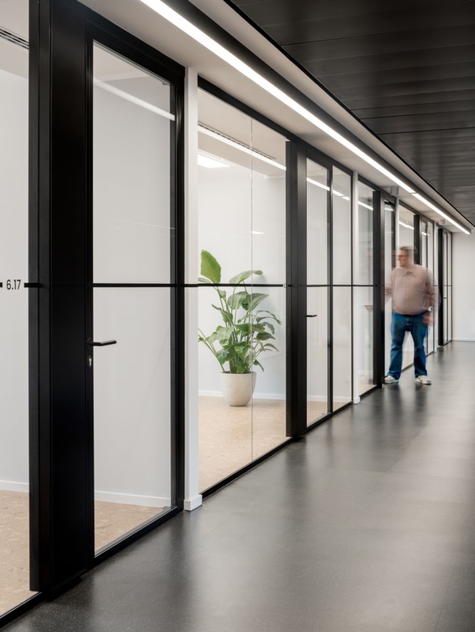
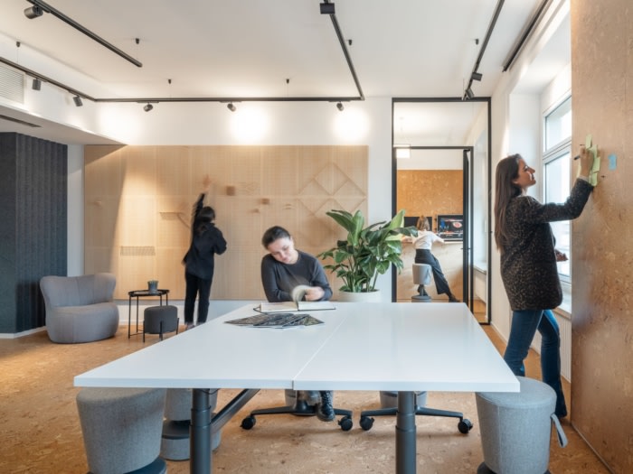
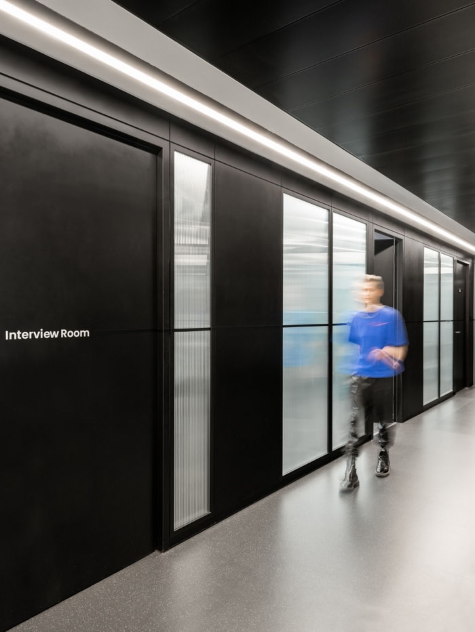
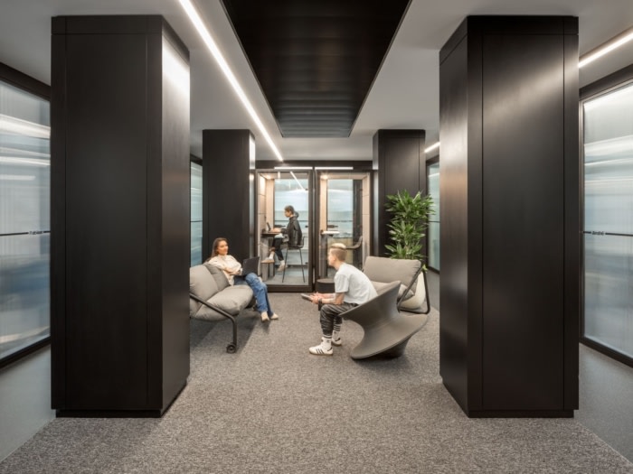
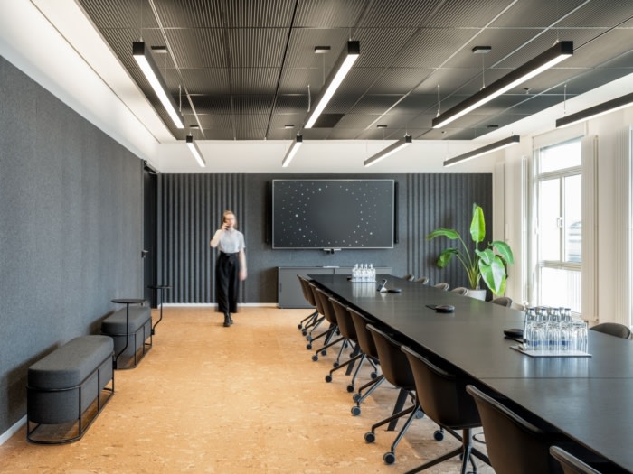
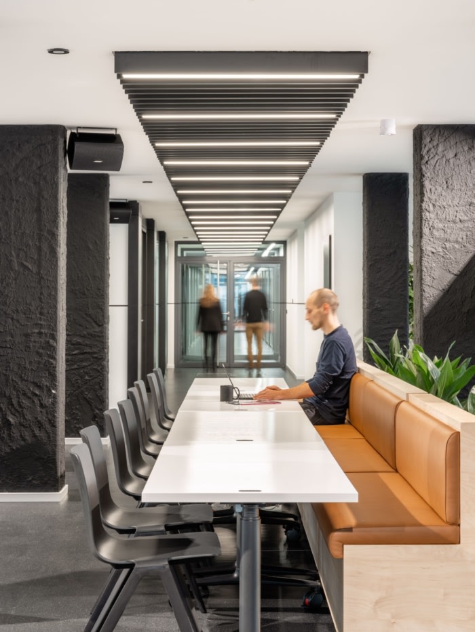
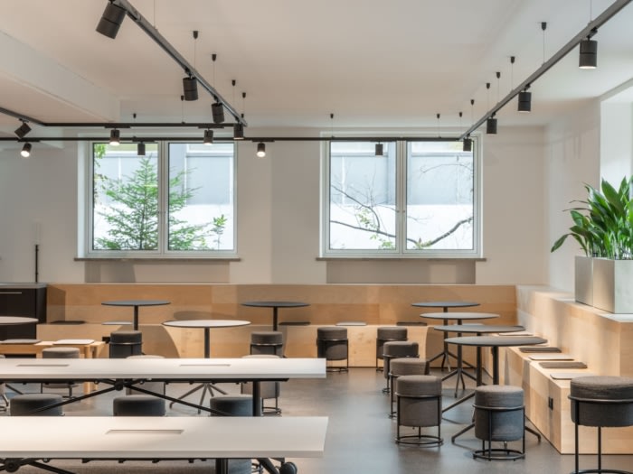
























Now editing content for LinkedIn.