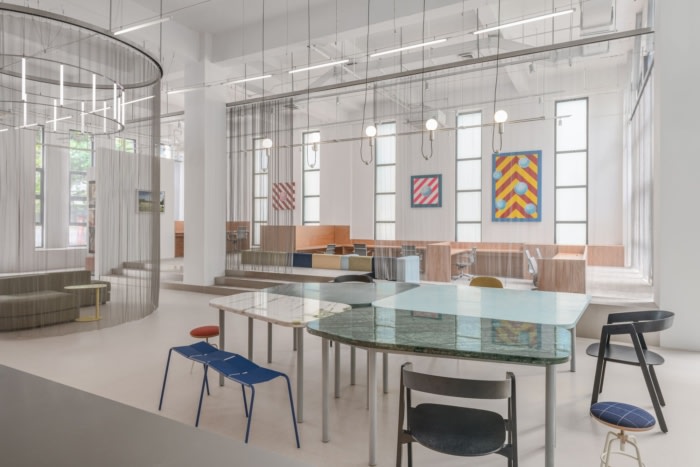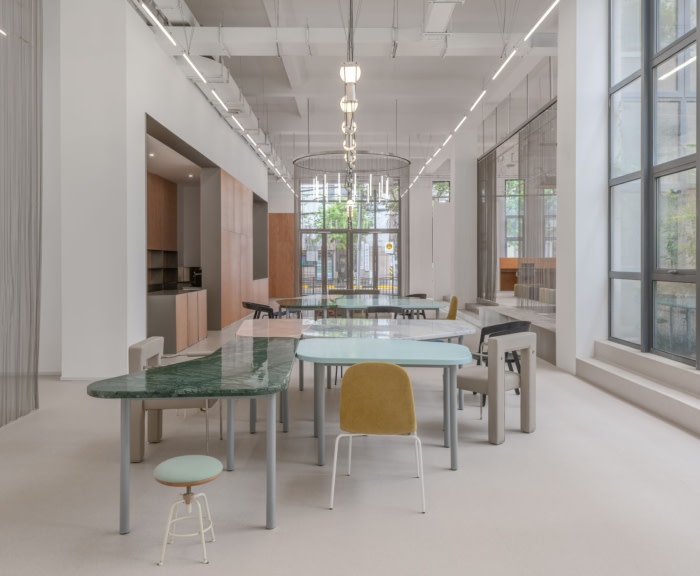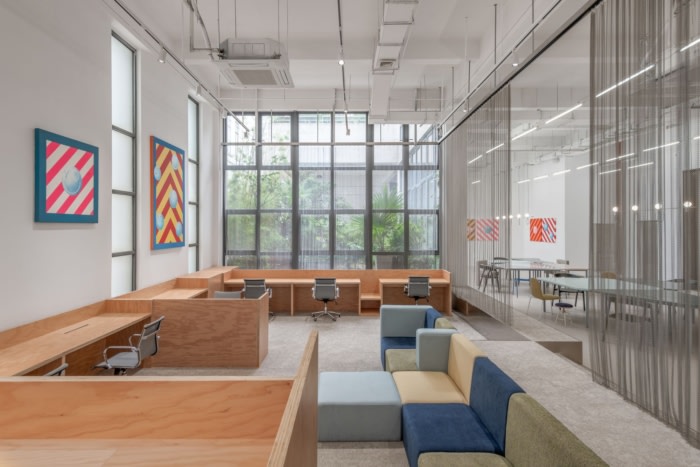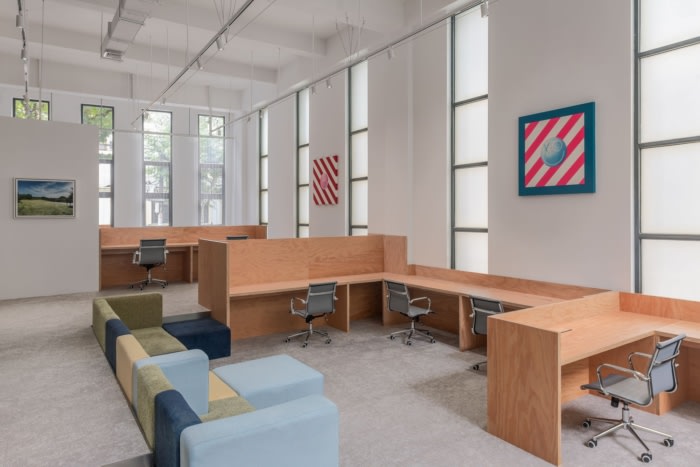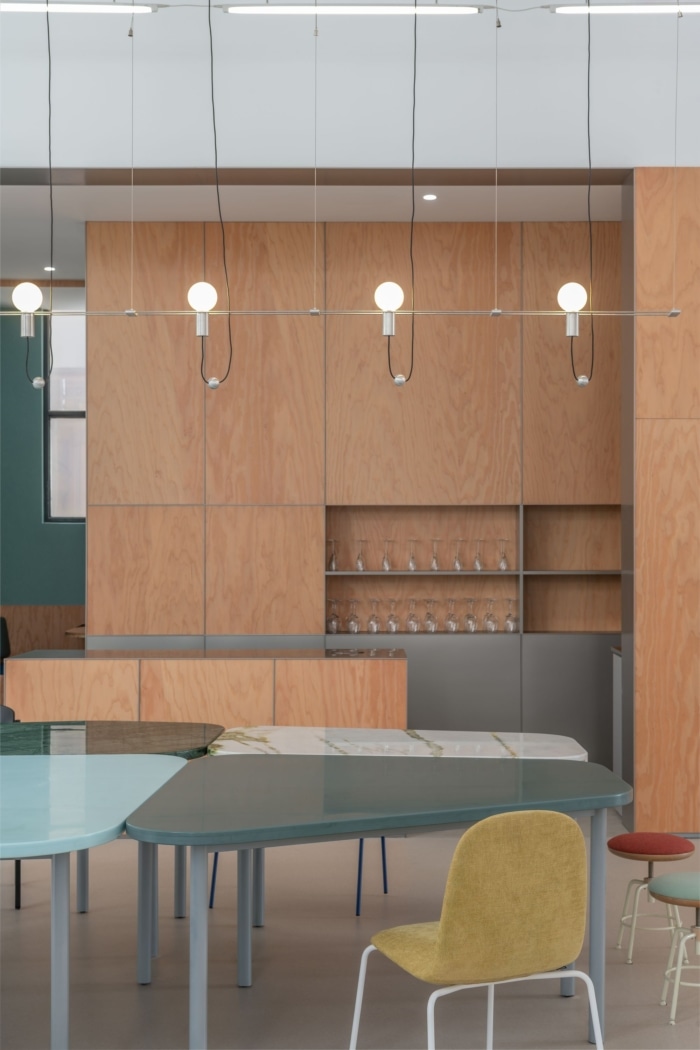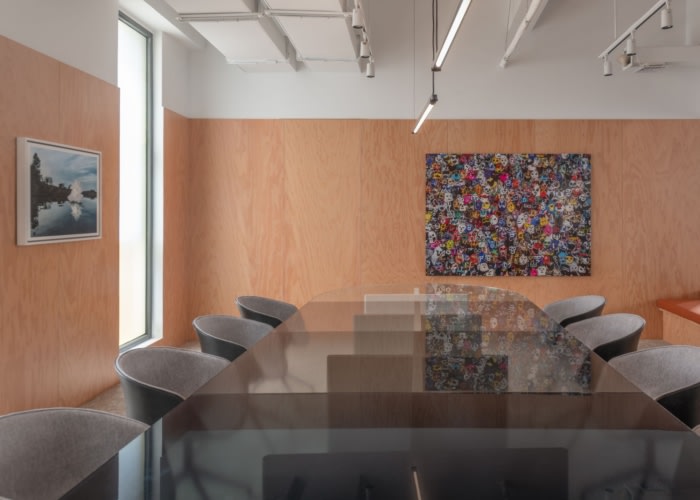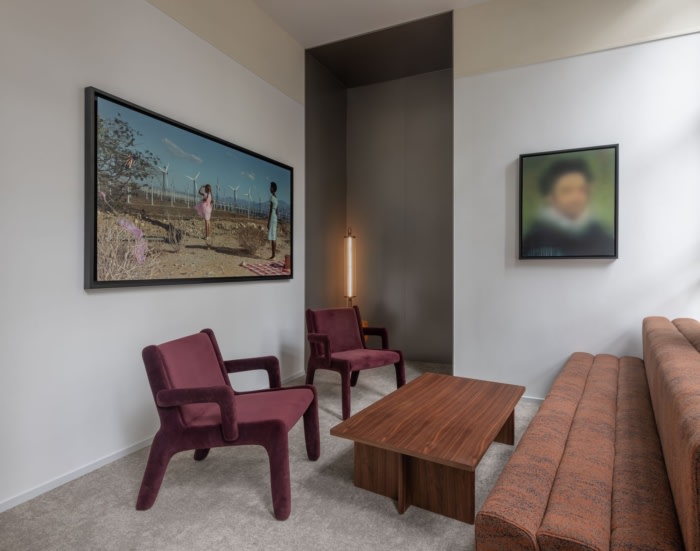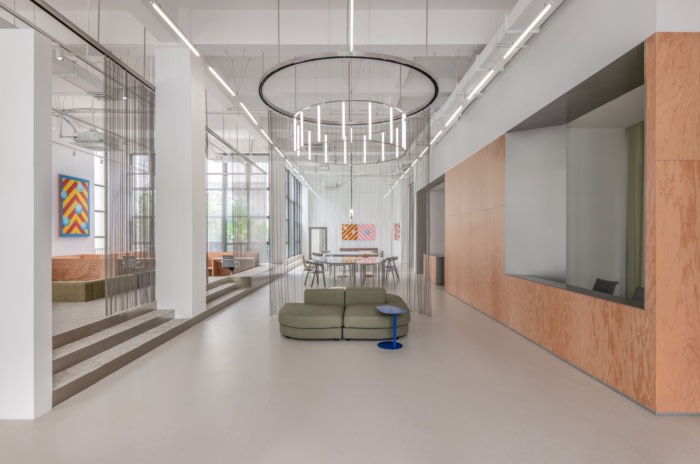
The Independents Offices – Shanghai
Linehouse Design created an innovative Shanghai office for The Independents, featuring an Unexpected Collection design intertwining space and art through conceptual settings and abstract furniture pieces.
The Independents is a global marketing and communications group, made up of an assembly of agencies that believe in a sense of community rooted in thoughtful collaboration. They tasked Linehouse with creating a new Shanghai office with art installations presented by a local art gallery. Throughout the office, space and art are intertwined. The design is presented as an Unexpected Collection, defined by a collection of conceptual space settings and abstract furniture pieces.
The site for the office is a three storey building which had been inhabited by the Independents for a number of years. They sought to refurbish the whole ground and entrance floor; not as an office but a destination with spatial impact. The new ground floor is dedicated to a community area; to be inviting for staff working on the upper floors to use. The client wished to integrate an art installation area for monthly rotational curation, add enclosed meeting rooms, new reception, pantry and communal eating area and a flexible office space for twenty colleagues. The space had previously been an art gallery which presented Linehouse with a blank canvas with a high lofty ceiling.
Linehouse conceived the idea of the Unexpected Collection as a series of abstract pieces and custom designed furniture pieces assembled together. A series of five meter high metal curtains were used to blur the boundary of the functional spaces. As guests enter the space they are faced with a circular seating installation wrapped in a metal curtain which can change direction to create different scenarios for events. Marine plywood wraps the wall separating the meetings rooms with niches carved out for the reception and pantry. The open working area is an installation of marine plywood desks that weaves up and down through a sunken seating area. An eclectic coloured sofa sits within the installation as an extension of the working desks.
A customised table composed of different shapes, marbles and laminates is used as a breakout space for meetings and dining every day. The table can be rearranged for different scenarios paired with an eclectic mix of stools and chairs. Meeting room tables features unusual compositions – one being a patchwork of timber textures and the other a gradient of glass transparency, moving from solid black to transparent.
The design challenges the traditional notion of an office to promote a healthier and creative mindset to collaboration and communication. The emphasis on openness and autonomy for how staff use and occupy the spaces is the success of this project. The support of the client to design an office that pairs unexpected combinations of materials was refreshing and a challenge relished by Linehouse. The result is a space that allows art to breathe and creates a welcoming, natural and open place of work.
Design: Linehouse Design
Design Team: Alex Mok, Jingru Tong, Yuechen Wu
Photography: Dirk Weiblen
