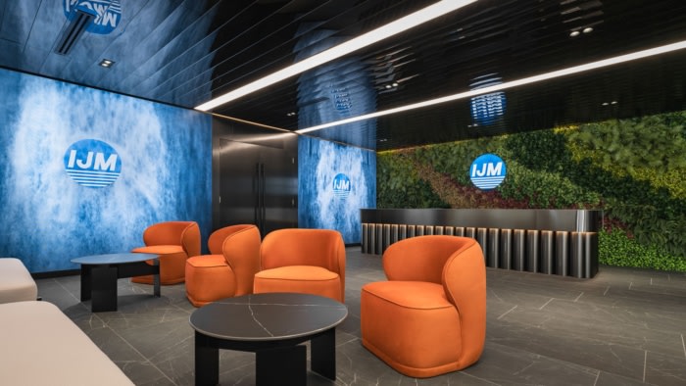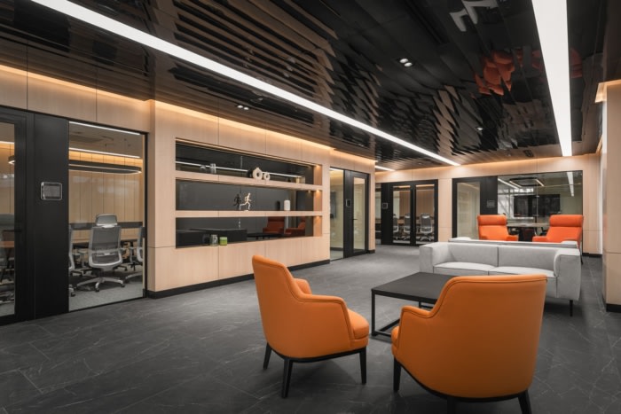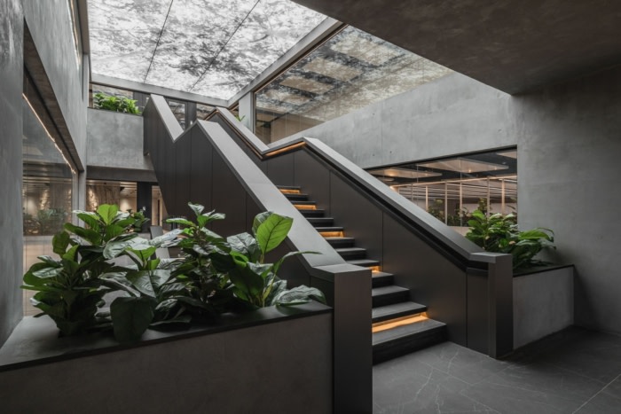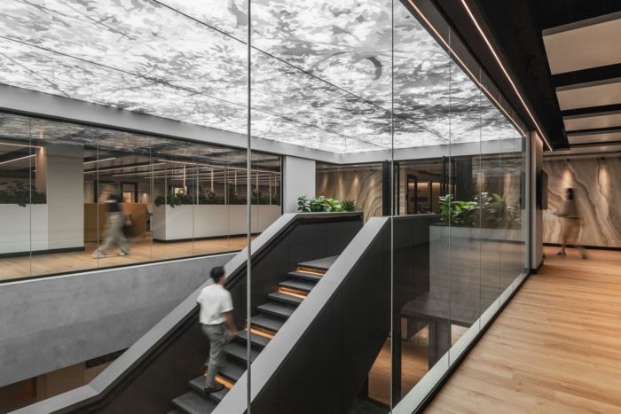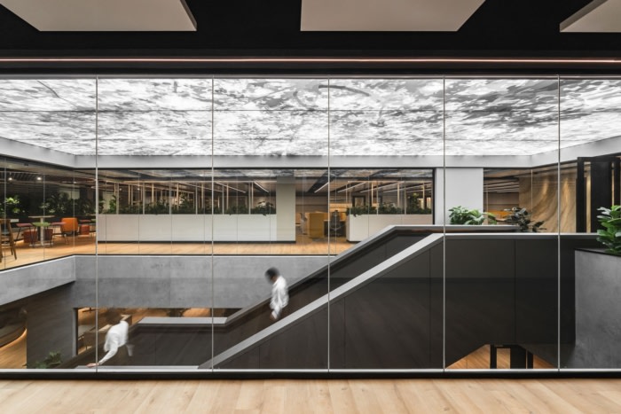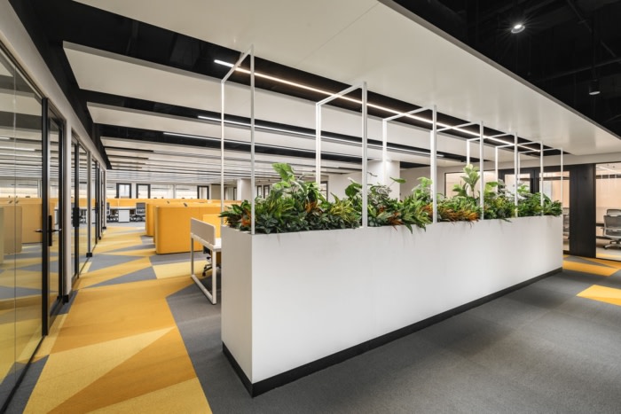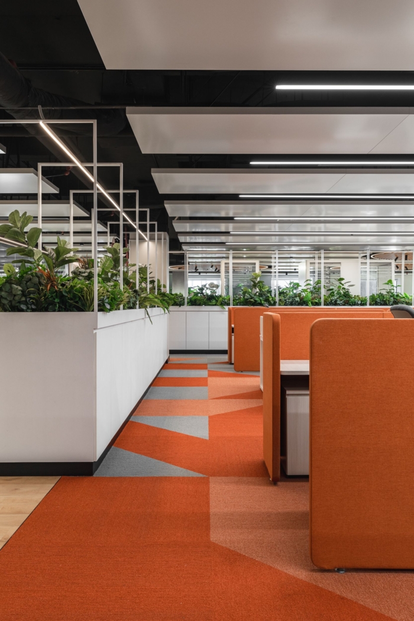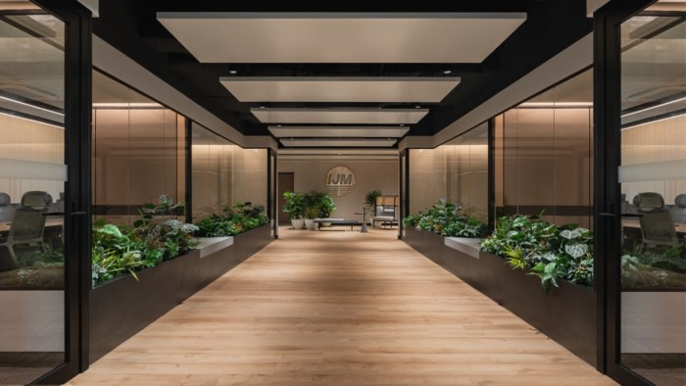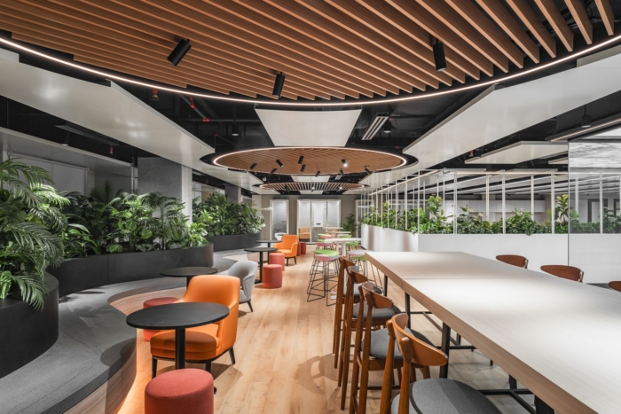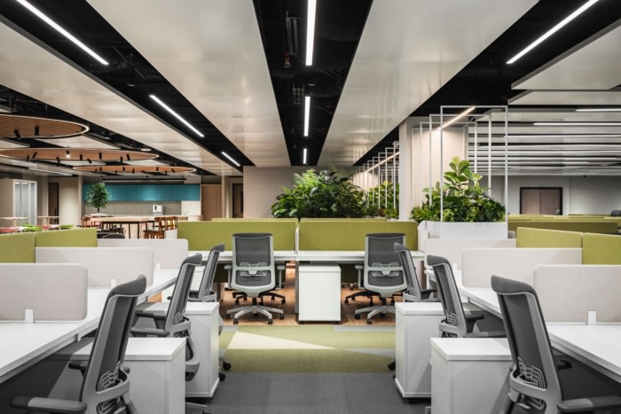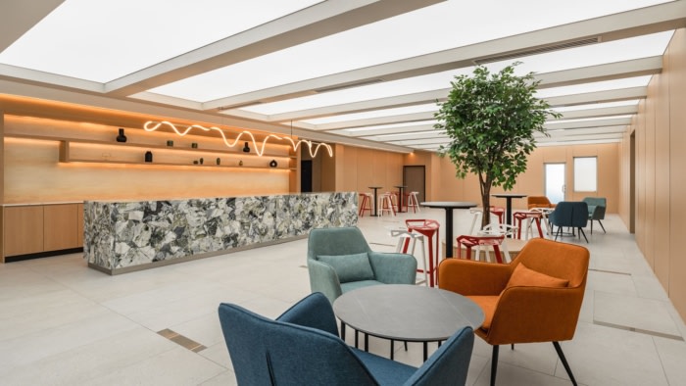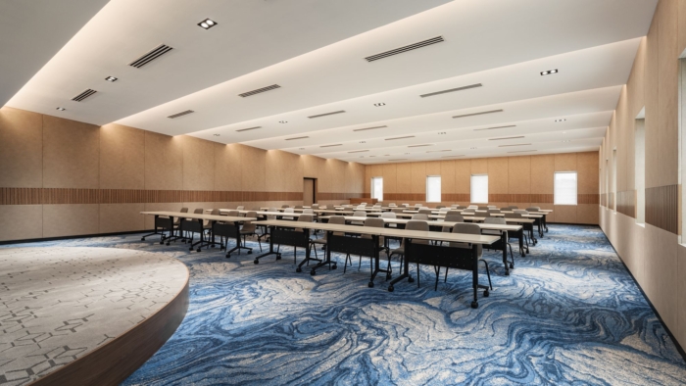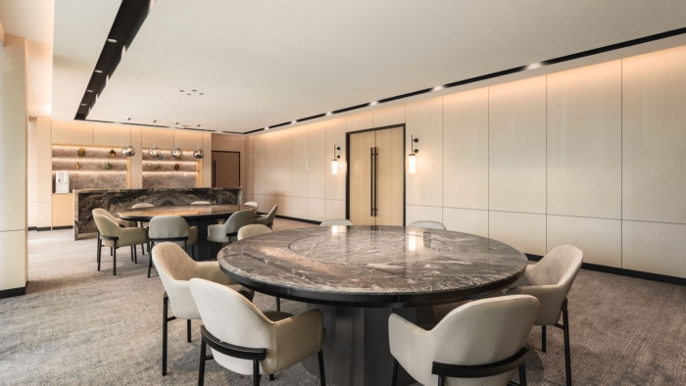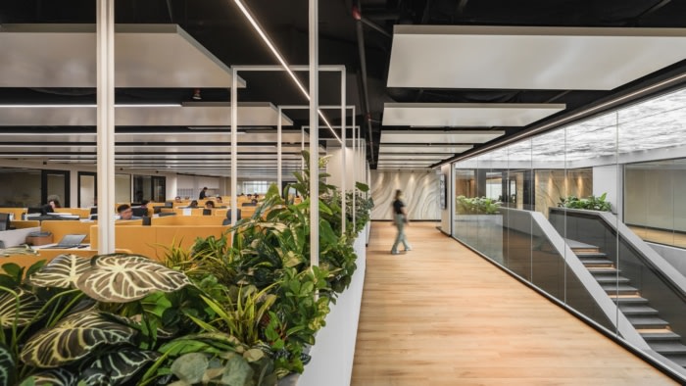
IJM Offices – Petaling Jaya
Sachi Design transformed a confined space into a visionary workspace oasis for IJM through human-centric design, biophilic elements, and innovative technology to enhance productivity and well-being in Petaling Jaya, Malaysia.
This project introduces a visionary workspace concept centered on human-centric design, health, productivity, and collaboration. Despite challenges posed by refurbishing a 30-year-old confined space building, it is transformed into an open-concept oasis. Modern technology simulates natural light filtering through layers of spaces, complemented by biophilic elements evoking the rainforest to enhance well-being and adaptability. Designated zones stimulate innovation, fostering creativity and interaction in what becomes a sanctuary where nature and productivity converge.
The reconstruction of the workspace required innovative solutions to address challenges such as limited natural light and diverse design expectations. Our team approached these obstacles as opportunities for innovation, employing collaborative problem-solving and strategic planning.
A central challenge tackled by our design was the building’s lack of natural light. To overcome this, we utilized modern technology and design interventions to simulate natural light across the workspace. Digital walls projecting soothing waterfalls and artificial outdoor lighting were strategically placed, creating a calming atmosphere that promotes well-being and leaves a positive impression on visitors.
Our design philosophy prioritized openness, transparency, and the integration of light, nature, and innovation. Open spaces were seamlessly combined with privacy measures and strategic circulation to enhance functionality and well-being. Break-out areas were strategically positioned to encourage departmental interaction, while dedicated visitor pathways maintained an environment conducive to focused work.
Transforming the workspace into an open-concept oasis optimized workflow efficiency and fostered a dynamic, collaborative workplace culture. This comprehensive approach not only emphasized excellence and functionality but also ensured compliance with regulatory standards. Through original thinking and a commitment to innovative problem-solving, our design offered a transformative solution meeting the diverse needs of the workforce.
Environmental sustainability was a critical focus of our approach, with considerations integrated from material selection through to end-of-life disposal. We prioritized recyclable materials with minimal environmental impact, promoting indoor air quality through the use of low VOC paints and sustainable flooring options. Energy efficiency strategies, including advanced lighting systems and HVAC technologies, were implemented to minimize the workspace’s carbon footprint. A whole-life carbon assessment was conducted to quantify and mitigate the project’s environmental impact, ensuring accountability and transparency in our sustainability efforts.
By integrating inclusive design principles and environmental sustainability, our workspace transformation not only met the diverse needs of the workforce but also made a positive contribution to society and the environment. Through innovative approaches and a commitment to addressing challenges in new ways, we aimed to pave the way for a more equitable and sustainable future.
Design: Sachi Design
Builder: CYML
Photography: The Space Storyteller
